3506 E Oak Island Drive, Oak Island, NC 28465
Local realty services provided by:ERA Strother Real Estate
3506 E Oak Island Drive,Oak Island, NC 28465
$669,000
- 3 Beds
- 2 Baths
- 1,912 sq. ft.
- Single family
- Active
Listed by: margaret e bowen
Office: coldwell banker sea coast advantage
MLS#:100460470
Source:NC_CCAR
Price summary
- Price:$669,000
- Price per sq. ft.:$349.9
About this home
This amazing new construction home has over 1900 sqft of expansive living space and includes all the high-end finishes you could want!! Sitting upon the most tranquil island along the east coast, this spacious open floor plan features 9' ceilings throughout, tile & LVP flooring throughout, electric fireplace in living area, recessed lighting & crown molding in the main living areas and master bedroom, and an attached finished double garage w/ epoxy floor. The grand master is complete with a tray ceiling, crown molding, a large walk-in closet, and a private bath with dual vanity with granite top, and custom tile walk-in shower. The spacious and luxurious kitchen includes granite countertops, soft-close drawers, a large center island, and stainless-steel appliances. The separate laundry room contains a considerably sized pantry closet w/ custom wood shelving. The elegant upgrades don't stop there! Outside you will find a screened back porch, metal roof, paver walkway leading to the enclosed hot/cold shower, and landscaping with sod & irrigation. Not in a flood zone, no HOA, and easy beach access just four blocks away at SE 40th Street. Don't waste any time, come see this beautiful home today!
Contact an agent
Home facts
- Year built:2024
- Listing ID #:100460470
- Added:549 day(s) ago
- Updated:February 12, 2026 at 11:21 AM
Rooms and interior
- Bedrooms:3
- Total bathrooms:2
- Full bathrooms:2
- Living area:1,912 sq. ft.
Heating and cooling
- Cooling:Central Air, Heat Pump
- Heating:Electric, Heat Pump, Heating
Structure and exterior
- Roof:Metal
- Year built:2024
- Building area:1,912 sq. ft.
Schools
- High school:South Brunswick
- Middle school:South Brunswick
- Elementary school:Southport
Finances and disclosures
- Price:$669,000
- Price per sq. ft.:$349.9
New listings near 3506 E Oak Island Drive
- New
 $2,150,000Active5 beds 4 baths2,968 sq. ft.
$2,150,000Active5 beds 4 baths2,968 sq. ft.6617 W Beach Drive, Oak Island, NC 28465
MLS# 100554272Listed by: RE/MAX AT THE BEACH / OAK ISLAND - New
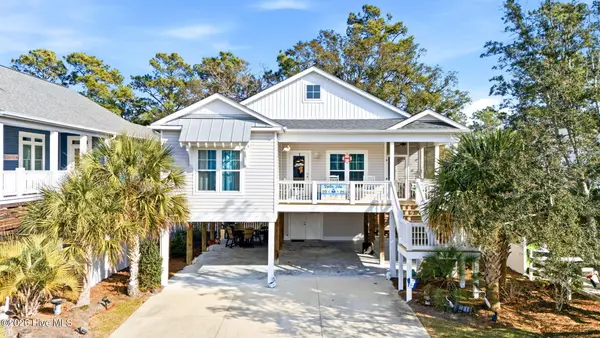 $685,000Active3 beds 2 baths1,330 sq. ft.
$685,000Active3 beds 2 baths1,330 sq. ft.214 NE 35th Street, Oak Island, NC 28465
MLS# 100554036Listed by: EXP REALTY - New
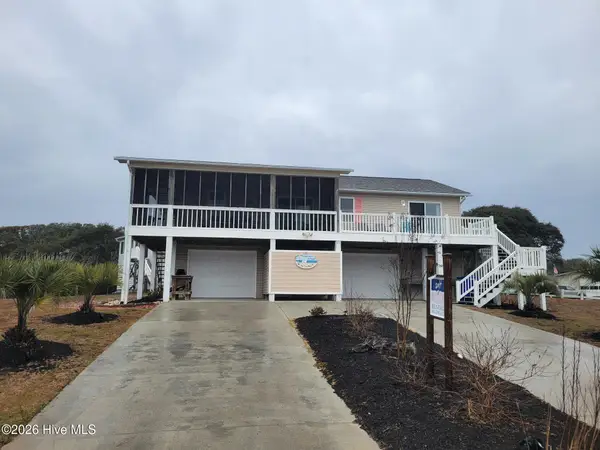 $1,050,000Active3 beds 2 baths1,196 sq. ft.
$1,050,000Active3 beds 2 baths1,196 sq. ft.100 Ocean Drive, Oak Island, NC 28465
MLS# 100553984Listed by: CAROLINA EXCLUSIVES - New
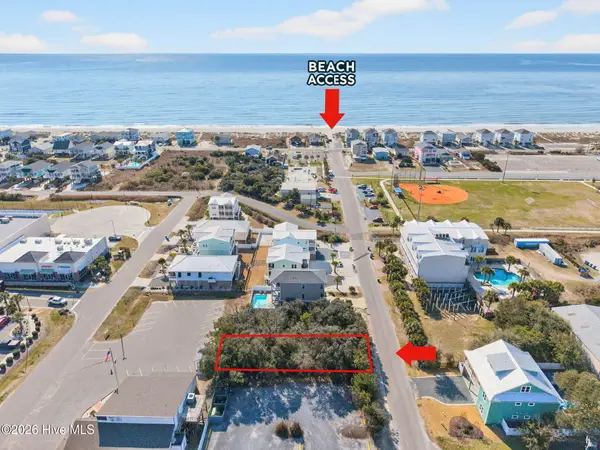 $325,000Active0.1 Acres
$325,000Active0.1 Acres116 SE 49th Street, Oak Island, NC 28465
MLS# 100553914Listed by: CAROLINA REALTY SERVICES - New
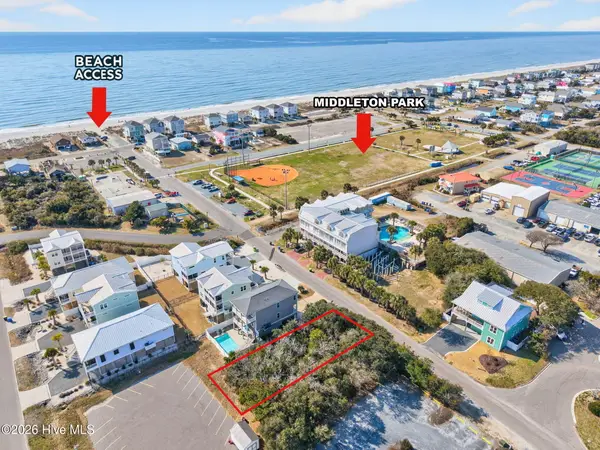 $375,000Active0.1 Acres
$375,000Active0.1 Acres118 SE 49th Street, Oak Island, NC 28465
MLS# 100553915Listed by: CAROLINA REALTY SERVICES 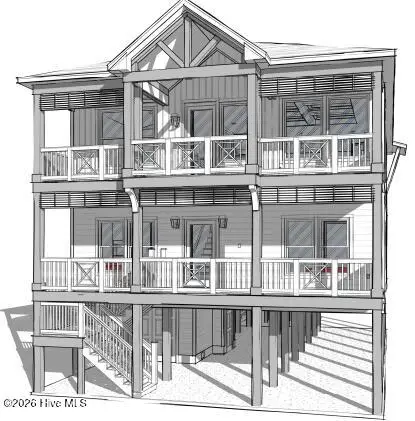 $1,875,000Pending7 beds 8 baths2,728 sq. ft.
$1,875,000Pending7 beds 8 baths2,728 sq. ft.4030 E Beach Drive, Oak Island, NC 28465
MLS# 100553876Listed by: ISENHOUR REALTY LLC.- New
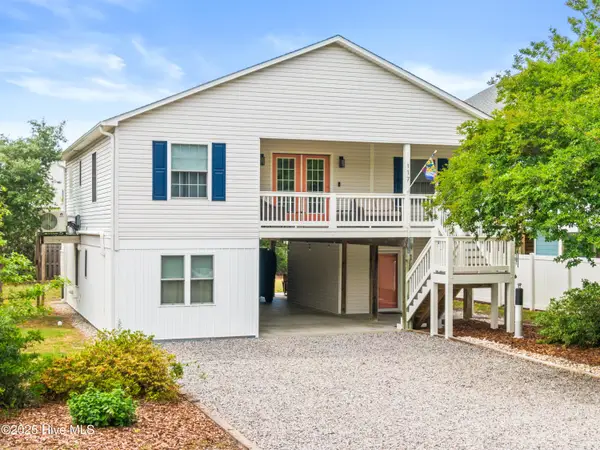 $779,000Active3 beds 3 baths1,813 sq. ft.
$779,000Active3 beds 3 baths1,813 sq. ft.117 NE 52nd Street, Oak Island, NC 28465
MLS# 100553863Listed by: INTRACOASTAL REALTY CORPORATION - New
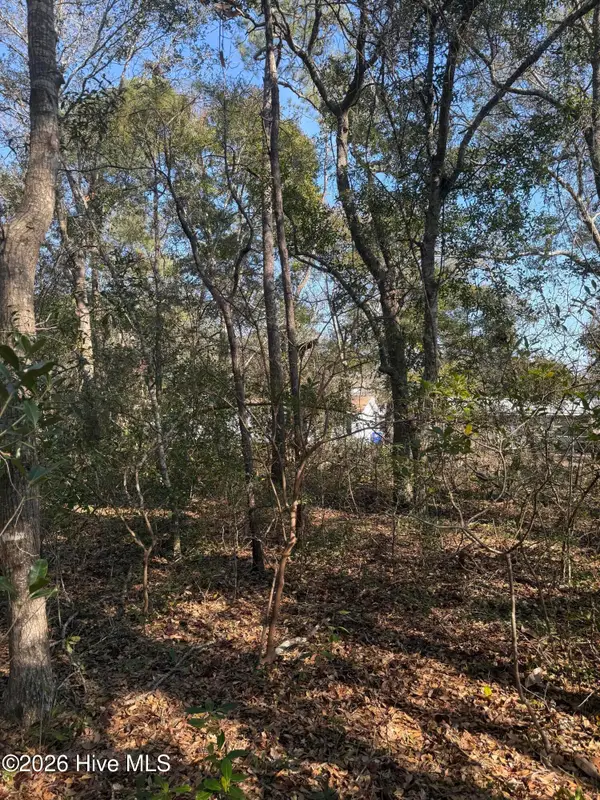 $243,500Active0.15 Acres
$243,500Active0.15 Acres108 NW 3rd Street, Oak Island, NC 28465
MLS# 100553888Listed by: ART SKIPPER REALTY INC. - New
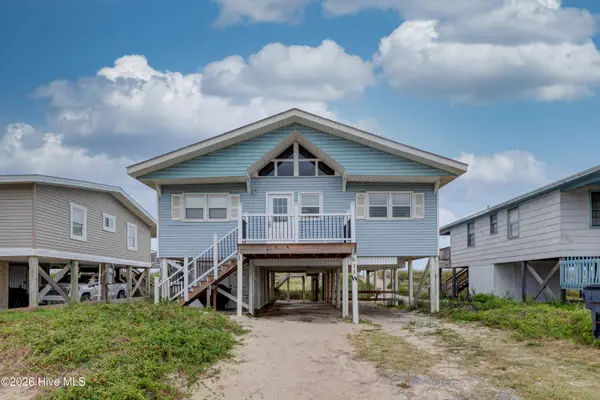 $1,239,900Active4 beds 2 baths1,187 sq. ft.
$1,239,900Active4 beds 2 baths1,187 sq. ft.515 W Beach Drive, Oak Island, NC 28465
MLS# 100553749Listed by: RE/MAX AT THE BEACH / OAK ISLAND - New
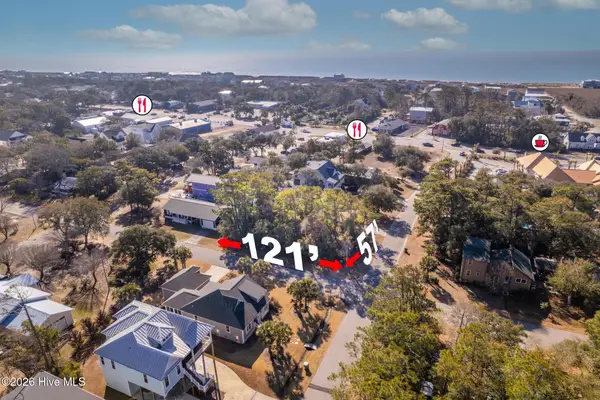 $285,000Active0.15 Acres
$285,000Active0.15 Acres108 NE 62nd Street, Oak Island, NC 28465
MLS# 100553619Listed by: SOUTHERN REALTY ADVANTAGE LLC

