- ERA
- North Carolina
- Oak Island
- 3518 E Pelican Drive
3518 E Pelican Drive, Oak Island, NC 28465
Local realty services provided by:ERA Strother Real Estate
3518 E Pelican Drive,Oak Island, NC 28465
$650,000
- 3 Beds
- 2 Baths
- 1,489 sq. ft.
- Single family
- Pending
Listed by: mandy lankford
Office: island life real estate, llc.
MLS#:100530451
Source:NC_CCAR
Price summary
- Price:$650,000
- Price per sq. ft.:$436.53
About this home
Coastal Living Awaits! This 3-bedroom, 2-bath beach getaway is bursting with potential and coastal charm! Just 4 rows from the beach, you can hear the ocean waves and enjoy that salty air from your screened-in front deck. Inside, enjoy an open-concept living and kitchen area with soaring ceilings that create a bright and breezy atmosphere.
The loft area features a closet and its own private deck balcony with partial ocean views — perfect for a home office, guest retreat, or bonus lounge space. Just outside in the back, take in the tranquil canal views, or cast a line from your own backyard and enjoy waterfront living at its best.
Two large storage rooms beneath the home offer plenty of space for all your beach gear, bikes, and fishing equipment. Beach access is just around the corner, and you're moments from Middleton Park, local restaurants, both piers, and all the best of Oak Island.
Whether you're seeking a rental investment, vacation home, or a future primary residence, this property has all the makings of a true coastal gem. And don't forget Oak Island's southern-facing beaches mean some of the best sunset views around!
Contact an agent
Home facts
- Year built:1988
- Listing ID #:100530451
- Added:140 day(s) ago
- Updated:January 31, 2026 at 08:57 AM
Rooms and interior
- Bedrooms:3
- Total bathrooms:2
- Full bathrooms:2
- Living area:1,489 sq. ft.
Heating and cooling
- Cooling:Central Air
- Heating:Electric, Heat Pump, Heating
Structure and exterior
- Roof:Architectural Shingle
- Year built:1988
- Building area:1,489 sq. ft.
- Lot area:0.18 Acres
Schools
- High school:South Brunswick
- Middle school:South Brunswick
- Elementary school:Southport
Utilities
- Water:Water Connected
- Sewer:Sewer Connected
Finances and disclosures
- Price:$650,000
- Price per sq. ft.:$436.53
New listings near 3518 E Pelican Drive
- New
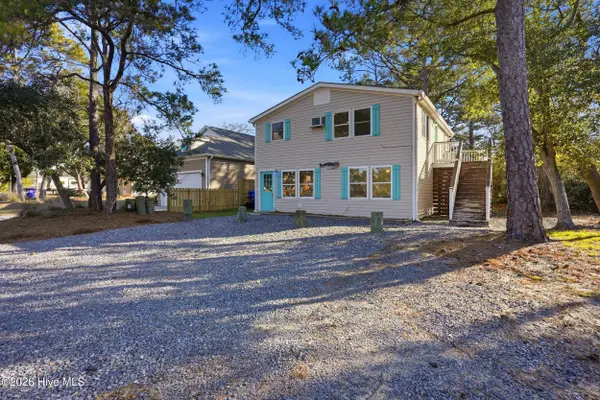 $580,000Active-- beds 3 baths1,560 sq. ft.
$580,000Active-- beds 3 baths1,560 sq. ft.100 NE 43rd Street # 1, Oak Island, NC 28465
MLS# 100552223Listed by: EXP REALTY - New
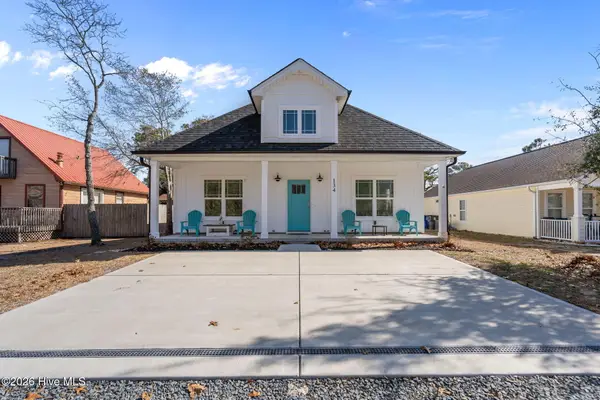 $699,000Active3 beds 2 baths1,482 sq. ft.
$699,000Active3 beds 2 baths1,482 sq. ft.134 NE 5th Street, Oak Island, NC 28465
MLS# 100552076Listed by: CAROLINA EXCLUSIVES - New
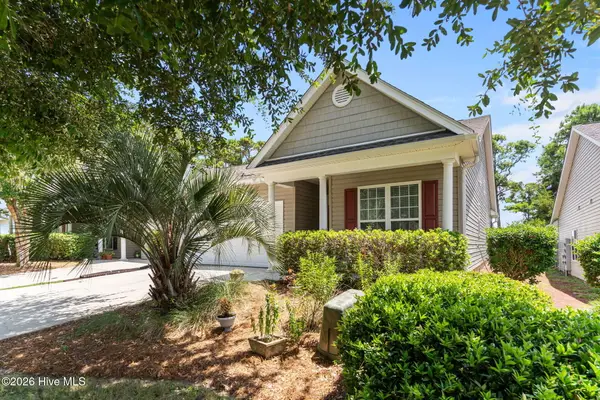 $359,000Active3 beds 3 baths1,378 sq. ft.
$359,000Active3 beds 3 baths1,378 sq. ft.5154 Elton Drive Se, Southport, NC 28461
MLS# 100551893Listed by: RE/MAX AT THE BEACH / OAK ISLAND - New
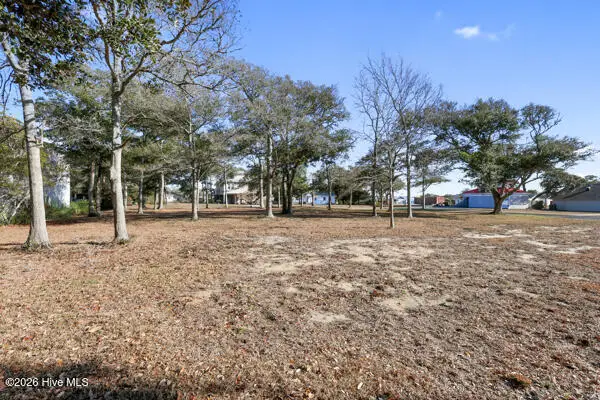 $259,000Active0.15 Acres
$259,000Active0.15 Acres2 NE 48th Street, Oak Island, NC 28465
MLS# 100551895Listed by: INTRACOASTAL REALTY CORPORATION - New
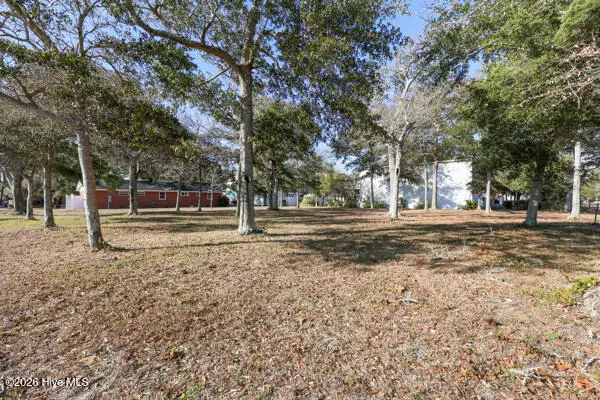 $259,000Active0.15 Acres
$259,000Active0.15 Acres3 NE 48th Street, Oak Island, NC 28465
MLS# 100551896Listed by: INTRACOASTAL REALTY CORPORATION - New
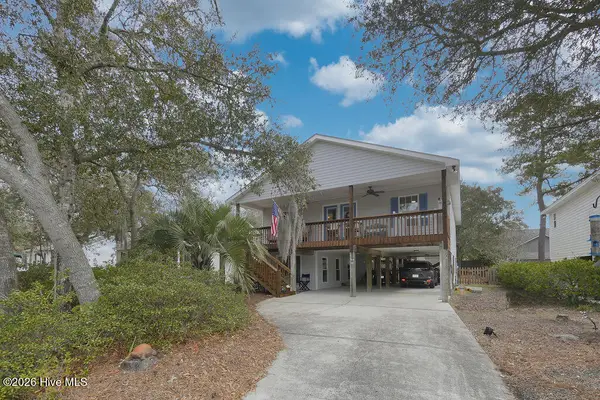 $579,000Active3 beds 2 baths1,556 sq. ft.
$579,000Active3 beds 2 baths1,556 sq. ft.212 NE 48th Street, Oak Island, NC 28465
MLS# 100551921Listed by: ART SKIPPER REALTY INC. - New
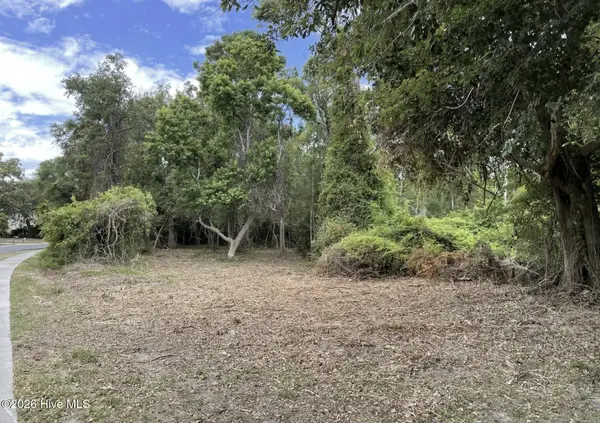 $209,500Active0.17 Acres
$209,500Active0.17 AcresL-22 Womble Street, Oak Island, NC 28465
MLS# 100551830Listed by: KELLER WILLIAMS INNOVATE-OKI - Open Sat, 9 to 11amNew
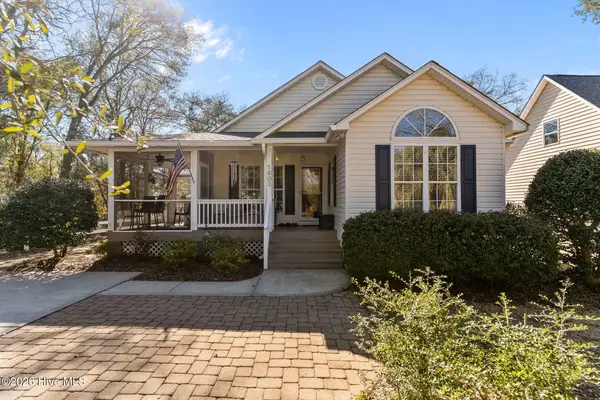 $425,000Active3 beds 2 baths1,240 sq. ft.
$425,000Active3 beds 2 baths1,240 sq. ft.1603 W Oak Island Drive, Oak Island, NC 28465
MLS# 100546550Listed by: NORTHROP REALTY - New
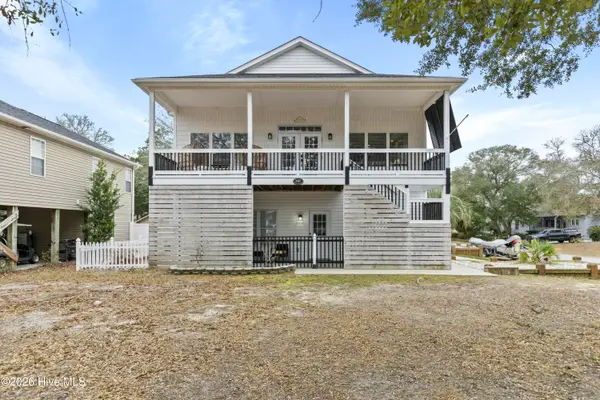 $810,000Active3 beds 3 baths2,504 sq. ft.
$810,000Active3 beds 3 baths2,504 sq. ft.2407 W Oak Island Drive, Oak Island, NC 28465
MLS# 100551822Listed by: COLDWELL BANKER SEA COAST ADVANTAGE - New
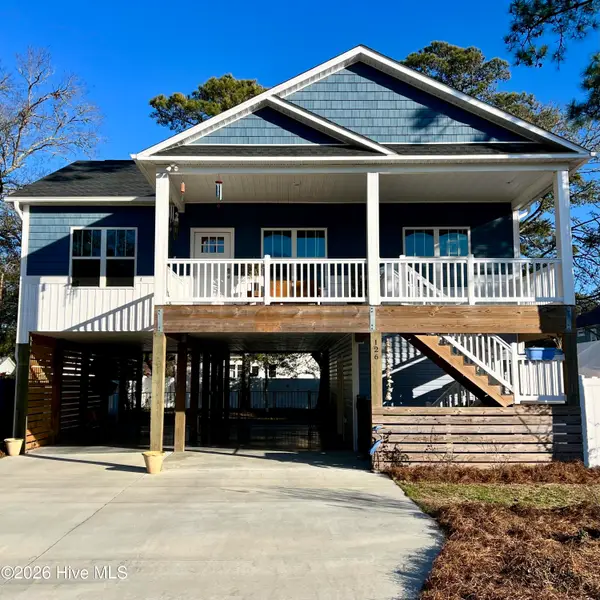 $669,900Active3 beds 2 baths1,300 sq. ft.
$669,900Active3 beds 2 baths1,300 sq. ft.126 NW 18th Street, Oak Island, NC 28465
MLS# 100551731Listed by: COLLECTIVE REALTY LLC

