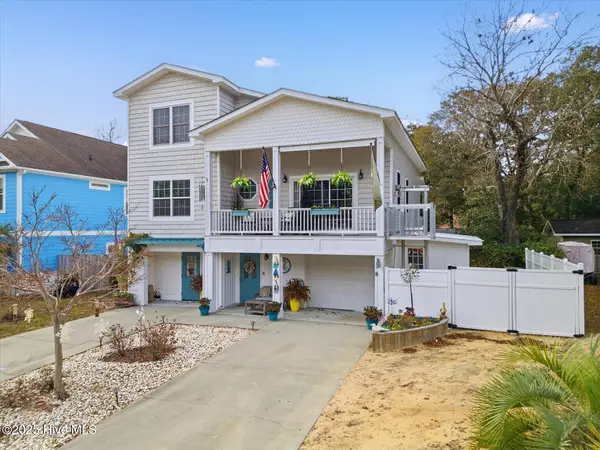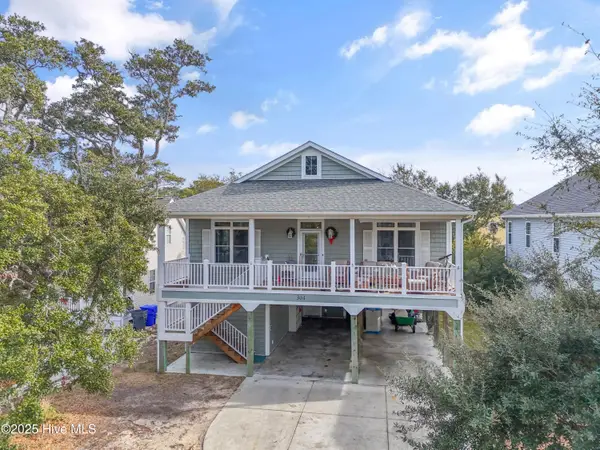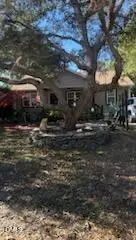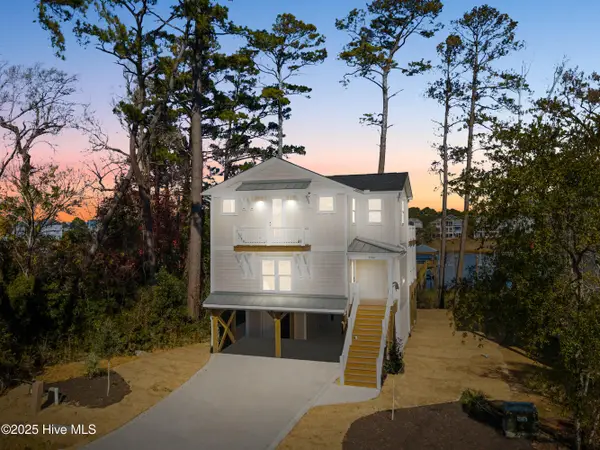3604 W Pelican Drive, Oak Island, NC 28465
Local realty services provided by:ERA Strother Real Estate
Listed by: the donatelli group, james l forester
Office: coldwell banker sea coast advantage
MLS#:100505847
Source:NC_CCAR
Price summary
- Price:$1,474,900
- Price per sq. ft.:$541.25
About this home
Welcome to Heaven Cent! Nestled in the quiet and secluded Shoreline Estates subdivision, this stunning custom-built 4-bedroom, 3.5-bath residence offers the perfect blend of luxury and comfort. Just steps from the 39th Street beach access, kayak launch and just 1 mile from a marina, this home places you right in the heart of coastal living. Enjoy breathtaking sunrises from the front porch and spectacular sunsets from the back deck - making every day feel like a retreat. The home features a beautifully finished, trimmed elevator servicing all levels for seamless access, a massive gourmet kitchen opened to living room perfect for entertaining, a spacious two-car garage with ample storage, exquisite LVP flooring, crown molding, & shiplap throughoutand that's just the beginning! Upstairs, you'll find two oversized en-suite bedrooms, each with access to covered porches and thoughtfully designed for comfort and privacy. Additionally you'll find generous closet space, dual private water closets, a large soaking tub, and stunning custom showers. Step outside to your private in-ground salt water pool - complete with a concrete sun deck, elegant landscaping, private well for irrigation, and a hot and cold outdoor shower. This home truly has it allelegance, functionality, and a location that brings you closer to your coastal beach dream. Don't wait - schedule your showing today! ** Home sits on a double lot that is deeded separately. Lot 20 is available to purchase with this property making a LARGE private residence. MLS #100505848. If sold separately, the seller will relocate the fence accordingly. Both lots have been marked by a surveyor. Please note that property lines depicted are approximate and for illustration only - buyers are advised to verify.** A pre-listing home inspection has been completed, contact listing agent for more details.
Contact an agent
Home facts
- Year built:2020
- Listing ID #:100505847
- Added:222 day(s) ago
- Updated:December 22, 2025 at 08:42 AM
Rooms and interior
- Bedrooms:4
- Total bathrooms:4
- Full bathrooms:3
- Half bathrooms:1
- Living area:2,725 sq. ft.
Heating and cooling
- Cooling:Central Air
- Heating:Electric, Heat Pump, Heating
Structure and exterior
- Roof:Aluminum
- Year built:2020
- Building area:2,725 sq. ft.
- Lot area:0.18 Acres
Schools
- High school:South Brunswick
- Middle school:South Brunswick
- Elementary school:Southport
Utilities
- Water:Well
Finances and disclosures
- Price:$1,474,900
- Price per sq. ft.:$541.25
New listings near 3604 W Pelican Drive
- New
 $424,900Active3 beds 2 baths1,152 sq. ft.
$424,900Active3 beds 2 baths1,152 sq. ft.803 W Oak Island Drive, Oak Island, NC 28465
MLS# 100546792Listed by: COLDWELL BANKER SEA COAST ADVANTAGE - New
 $699,000Active3 beds 2 baths936 sq. ft.
$699,000Active3 beds 2 baths936 sq. ft.316 Crowell Street, Oak Island, NC 28465
MLS# 100546688Listed by: NAVIGATE REALTY - New
 $849,000Active4 beds 2 baths2,164 sq. ft.
$849,000Active4 beds 2 baths2,164 sq. ft.105 SE 17th Street, Oak Island, NC 28465
MLS# 100546689Listed by: NAVIGATE REALTY - New
 $1,200,000Active4 beds 4 baths2,880 sq. ft.
$1,200,000Active4 beds 4 baths2,880 sq. ft.114 NE 31st Street, Oak Island, NC 28465
MLS# 100546665Listed by: CENTURY 21 COLLECTIVE - New
 $245,000Active0.15 Acres
$245,000Active0.15 Acres150 NE 8th Street, Oak Island, NC 28465
MLS# 100546554Listed by: ART SKIPPER REALTY INC. - New
 $749,999Active3 beds 3 baths1,667 sq. ft.
$749,999Active3 beds 3 baths1,667 sq. ft.102 NE 63rd Street, Oak Island, NC 28465
MLS# 100546116Listed by: SWANSON REALTY-BRUNSWICK COUNTY - New
 $824,900Active4 beds 3 baths2,005 sq. ft.
$824,900Active4 beds 3 baths2,005 sq. ft.304 NE 47th Street, Oak Island, NC 28465
MLS# 100546132Listed by: KELLER WILLIAMS INNOVATE-OKI  $500,000Active3 beds 2 baths1,504 sq. ft.
$500,000Active3 beds 2 baths1,504 sq. ft.135 NW 5th Street, Oak Island, NC 28465
MLS# 10137535Listed by: BASNIGHT REALTY, LLC $1,520,000Active4 beds 4 baths2,104 sq. ft.
$1,520,000Active4 beds 4 baths2,104 sq. ft.3704 E Yacht Drive, Oak Island, NC 28465
MLS# 100545556Listed by: CENTURY 21 COLLECTIVE $420,000Active3 beds 2 baths965 sq. ft.
$420,000Active3 beds 2 baths965 sq. ft.161 NE 7th Street, Oak Island, NC 28465
MLS# 100545371Listed by: CENTURY 21 COLLECTIVE
