4007 E Oak Island Drive, Oak Island, NC 28465
Local realty services provided by:ERA Strother Real Estate
Listed by:kim s anderson
Office:art skipper realty inc.
MLS#:100496726
Source:NC_CCAR
Price summary
- Price:$525,000
- Price per sq. ft.:$480.77
About this home
On the Beach side of Oak Island where getting your toes in the sand is a breeze. This adorable cottage offers an open floor plan which is perfect for chatting while making dinner for your loved ones. The kitchen also has plenty of cabinet space, which is always a plus and there is a deck that is off the kitchen for enjoying the seafood feasts on sunny days. The living area has a vaulted ceiling & plenty of room for sitting back relaxing watching your favorite show. LTV flooring in both the kitchen and living room, but once you enter into the hall there is carpet throughout the bedrooms and upstairs. The primary bedroom has a walk-in closet & is found in the main living area. You will also find a full bathroom and laundry closet with a stackable washer and dryer off of the hall in the main living area. Upstairs is ideal for guests to have personal space with two additional bedrooms, a linen closet and another full bath. Outside you will find a hidden gem when sitting on your front porch. The front yard has a lot of space to make it your own personal oasis with plenty of landscaping possibilities. The back yard also has detached storage for all the beach gear and toys. You also have kayak launch, crab dock, fishing pier, ice cream shops and restaurants all within the distance of a short bicycle ride or use your LSV (aka golf cart) which are allowed in this area. If you are ready to enjoy beach life, this may be the place for you. We all know the 3 most important words in real estate and this one has it-Location, Location, Location! This sought after location is ideal for year-round living, your personal second home, or collecting rental revenue. The town of Oak Island offers numerous amenities such as golf, tennis, pickleball, basketball, splash pad, picnic area, boat launches & public docks & water accesses yet NO hoa fees
Contact an agent
Home facts
- Year built:1997
- Listing ID #:100496726
- Added:223 day(s) ago
- Updated:November 04, 2025 at 11:20 AM
Rooms and interior
- Bedrooms:3
- Total bathrooms:2
- Full bathrooms:2
- Living area:1,092 sq. ft.
Heating and cooling
- Cooling:Central Air
- Heating:Electric, Heat Pump, Heating
Structure and exterior
- Roof:Shingle
- Year built:1997
- Building area:1,092 sq. ft.
- Lot area:0.16 Acres
Schools
- High school:South Brunswick
- Middle school:South Brunswick
- Elementary school:Southport
Finances and disclosures
- Price:$525,000
- Price per sq. ft.:$480.77
New listings near 4007 E Oak Island Drive
- New
 $739,900Active3 beds 3 baths1,497 sq. ft.
$739,900Active3 beds 3 baths1,497 sq. ft.224 NE 58th Street, Oak Island, NC 28465
MLS# 100539213Listed by: RE/MAX EXECUTIVE - New
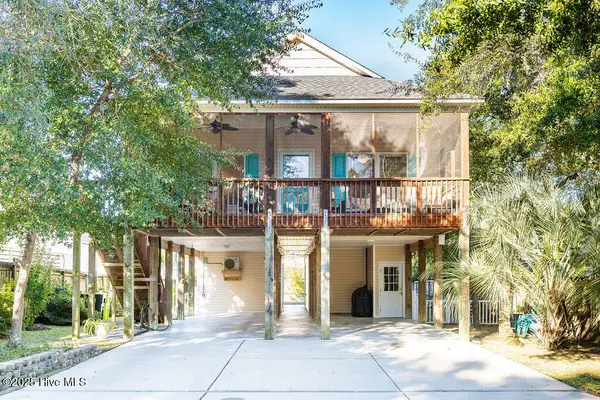 $505,000Active3 beds 2 baths1,354 sq. ft.
$505,000Active3 beds 2 baths1,354 sq. ft.129 NE 24th Street, Oak Island, NC 28465
MLS# 100539197Listed by: NAVIGATE REALTY - New
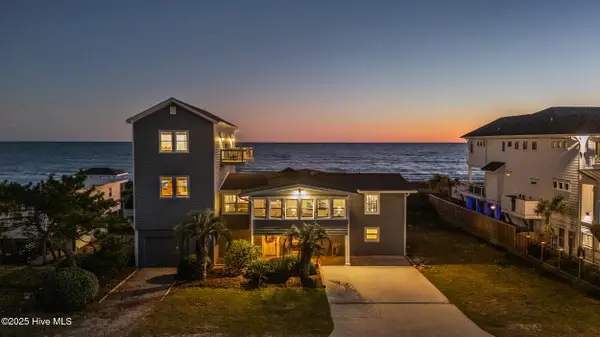 $2,200,000Active7 beds 5 baths3,888 sq. ft.
$2,200,000Active7 beds 5 baths3,888 sq. ft.5419 W Beach Drive, Oak Island, NC 28465
MLS# 100539173Listed by: COLDWELL BANKER SEA COAST ADVANTAGE - New
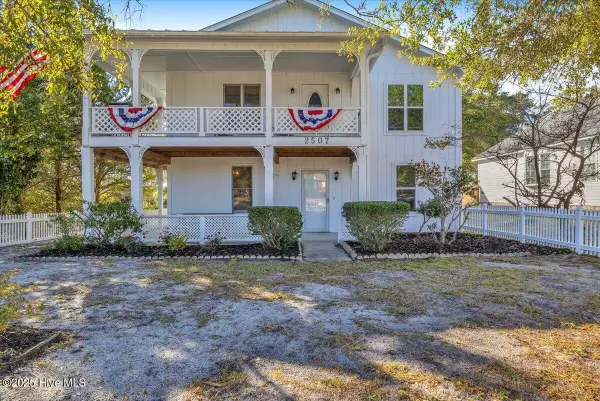 $735,000Active5 beds 3 baths2,084 sq. ft.
$735,000Active5 beds 3 baths2,084 sq. ft.2507 E Oak Island Drive, Oak Island, NC 28465
MLS# 100539108Listed by: BLUECOAST REALTY CORPORATION - New
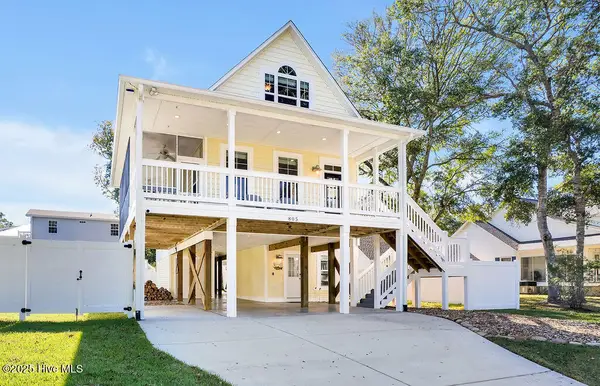 $1,135,000Active3 beds 3 baths2,023 sq. ft.
$1,135,000Active3 beds 3 baths2,023 sq. ft.805 E Yacht Drive, Oak Island, NC 28465
MLS# 100539026Listed by: PALM REALTY, INC. - New
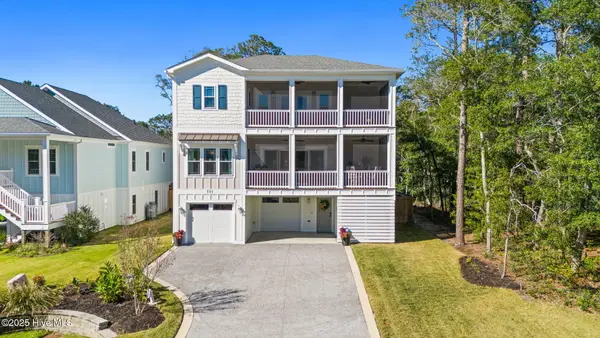 $1,524,900Active3 beds 4 baths2,958 sq. ft.
$1,524,900Active3 beds 4 baths2,958 sq. ft.111 SW 22nd Street, Oak Island, NC 28465
MLS# 100539028Listed by: SOUTHERN REALTY ADVANTAGE LLC - New
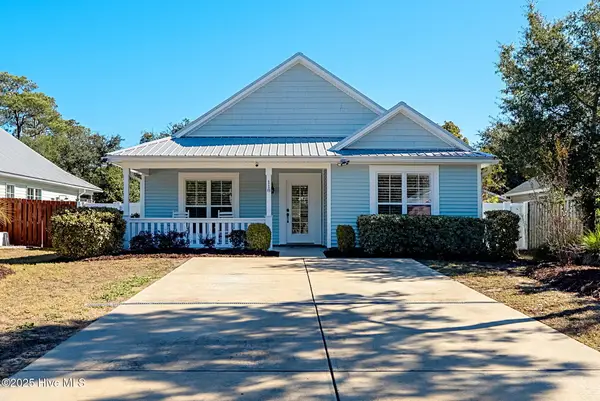 $550,000Active3 beds 2 baths1,550 sq. ft.
$550,000Active3 beds 2 baths1,550 sq. ft.118 NW 11th Street, Oak Island, NC 28465
MLS# 100538896Listed by: EXP REALTY - New
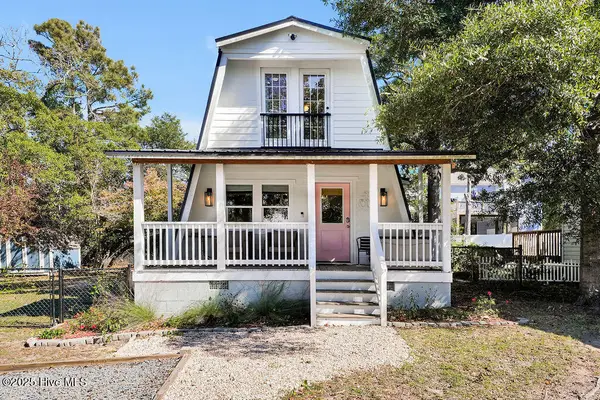 $449,000Active2 beds 2 baths883 sq. ft.
$449,000Active2 beds 2 baths883 sq. ft.412 Womble Street, Oak Island, NC 28465
MLS# 100538835Listed by: PALM REALTY, INC. 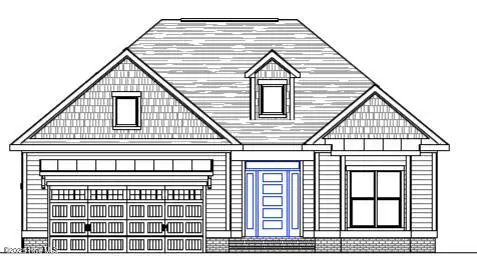 $473,820Pending2 beds 2 baths1,747 sq. ft.
$473,820Pending2 beds 2 baths1,747 sq. ft.3309 Island Lakes Drive, Oak Island, NC 28461
MLS# 100538813Listed by: COLDWELL BANKER SEA COAST ADVANTAGE-LELAND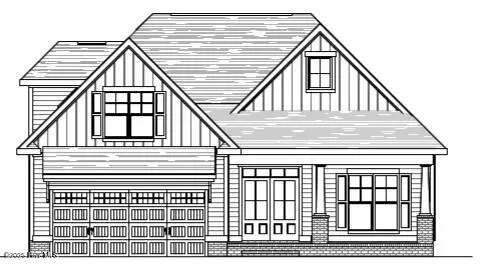 $549,192Pending4 beds 3 baths2,255 sq. ft.
$549,192Pending4 beds 3 baths2,255 sq. ft.3416 Lake Club Circle, Oak Island, NC 28461
MLS# 100538806Listed by: COLDWELL BANKER SEA COAST ADVANTAGE-LELAND
