4019 E Beach Drive, Oak Island, NC 28465
Local realty services provided by:ERA Strother Real Estate
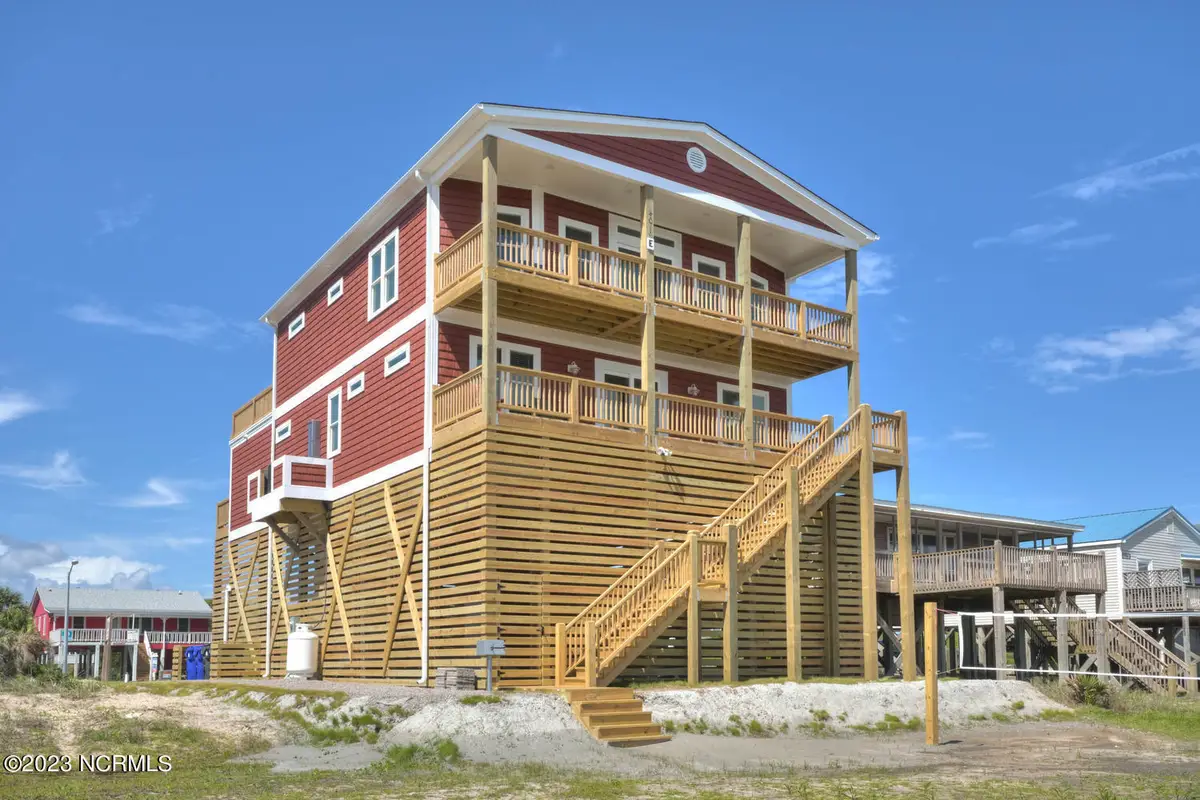
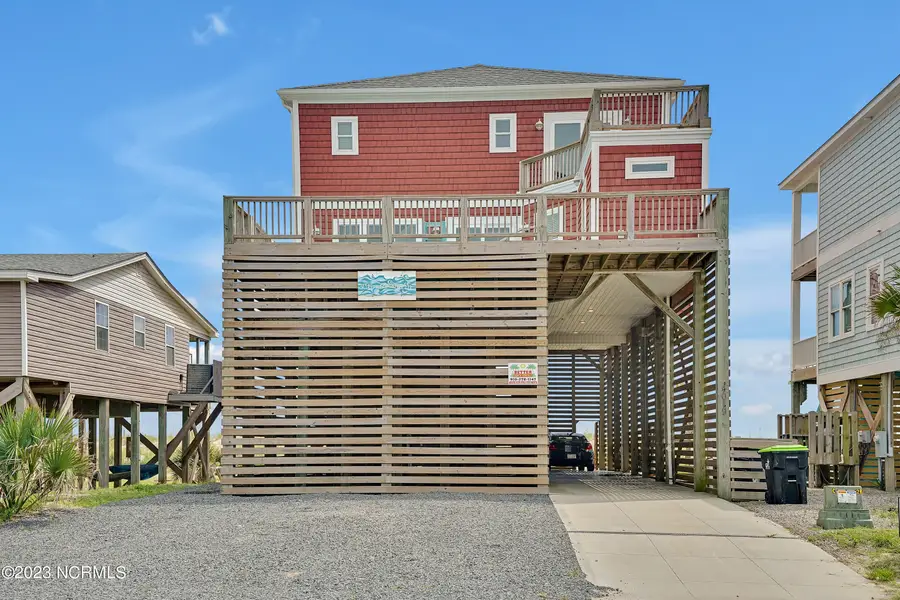

4019 E Beach Drive,Oak Island, NC 28465
$2,049,900
- 7 Beds
- 6 Baths
- 2,659 sq. ft.
- Single family
- Active
Listed by:john g hamilton
Office:better beach sales & rentals, inc.
MLS#:100395075
Source:NC_CCAR
Price summary
- Price:$2,049,900
- Price per sq. ft.:$770.93
About this home
A perfect oceanfront location within walking distance of Middleton Park (home of the Oak Island Summer Concert Series), this gorgeous 7BR/5.5BA home is centrally located on Oak Island and close to everything you could need or want. You will love the private elevated swimming pool, reverse floor plan to maximize the spectacular ocean views, an elevator, and even a second living area with wet bar in addition to the main great room. Plenty of room to entertain and enjoy time with family and friends. The bedrooms and bathroom are spacious and comfortable. The beach is only steps aways from the porch. The enclosed outdoor shower offers the convenience of being able to wash off all that sand when you return home from the beach. This reverse floor plan offers an open concept kitchen with breakfast bar, living and dining area upstairs. This beach home is a great rental investment opportunity and already has an established rental history. It could also make a great primary residence or second home. Come and see all that this home has to offer to make your beach living dream a reality!
Contact an agent
Home facts
- Year built:2017
- Listing Id #:100395075
- Added:764 day(s) ago
- Updated:August 21, 2025 at 10:17 AM
Rooms and interior
- Bedrooms:7
- Total bathrooms:6
- Full bathrooms:5
- Half bathrooms:1
- Living area:2,659 sq. ft.
Heating and cooling
- Heating:Electric, Heat Pump, Heating
Structure and exterior
- Roof:Architectural Shingle
- Year built:2017
- Building area:2,659 sq. ft.
- Lot area:0.17 Acres
Schools
- High school:South Brunswick
- Middle school:South Brunswick
- Elementary school:Southport
Utilities
- Water:Municipal Water Available
Finances and disclosures
- Price:$2,049,900
- Price per sq. ft.:$770.93
- Tax amount:$4,679 (2022)
New listings near 4019 E Beach Drive
- New
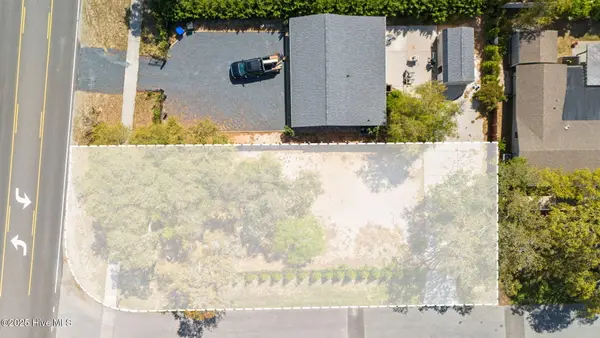 $325,000Active0.18 Acres
$325,000Active0.18 Acres4401 E Oak Island Drive, Oak Island, NC 28465
MLS# 100526137Listed by: BERKSHIRE HATHAWAY HOMESERVICES CAROLINA PREMIER PROPERTIES - New
 $399,000Active3 beds 3 baths1,912 sq. ft.
$399,000Active3 beds 3 baths1,912 sq. ft.4979 Glen Cove Drive Se, Southport, NC 28461
MLS# 100526069Listed by: 360 REALTY - New
 $235,000Active0.1 Acres
$235,000Active0.1 Acres505 W Oak Island Drive, Oak Island, NC 28465
MLS# 100525787Listed by: SOUTHPORT REALTY, INC. - New
 $255,000Active1 beds 1 baths513 sq. ft.
$255,000Active1 beds 1 baths513 sq. ft.230 NE 66th Street, Oak Island, NC 28465
MLS# 100525763Listed by: MARGARET RUDD ASSOC/O.I. - New
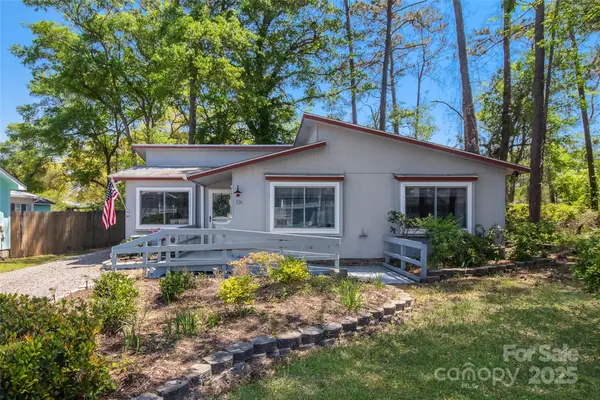 $375,000Active3 beds 2 baths1,171 sq. ft.
$375,000Active3 beds 2 baths1,171 sq. ft.136 19th Street, Oak Island, NC 28465
MLS# 4293180Listed by: ZION REAL ESTATE ADVISORS - New
 $449,000Active0.39 Acres
$449,000Active0.39 Acres81 Yaupon Way, Oak Island, NC 28465
MLS# 100525452Listed by: SWANSON REALTY-BRUNSWICK COUNTY - New
 $1,499,900Active5 beds 5 baths2,064 sq. ft.
$1,499,900Active5 beds 5 baths2,064 sq. ft.202 Sherrill Street, Oak Island, NC 28465
MLS# 100525433Listed by: BETTER BEACH SALES & RENTALS, INC. - New
 $749,000Active3 beds 2 baths1,411 sq. ft.
$749,000Active3 beds 2 baths1,411 sq. ft.1803 W Yacht Drive, Oak Island, NC 28465
MLS# 100525414Listed by: SWANSON REALTY-BRUNSWICK COUNTY - New
 $825,000Active3 beds 3 baths2,491 sq. ft.
$825,000Active3 beds 3 baths2,491 sq. ft.1808 W Oak Island Drive, Oak Island, NC 28465
MLS# 100525373Listed by: ART SKIPPER REALTY INC. - Open Sat, 10am to 1pmNew
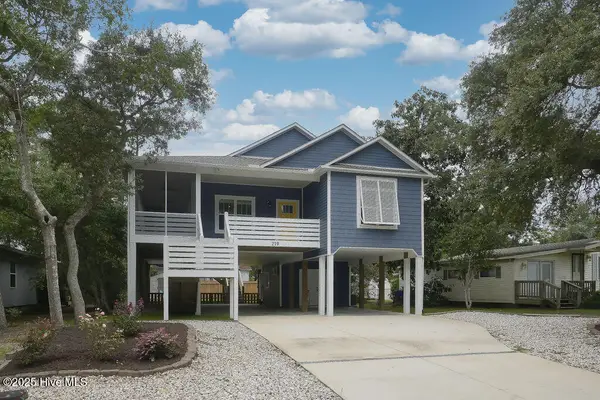 $649,000Active3 beds 2 baths1,402 sq. ft.
$649,000Active3 beds 2 baths1,402 sq. ft.219 NE 56th Street, Oak Island, NC 28465
MLS# 100525345Listed by: ART SKIPPER REALTY INC.
