4019 E Pelican Drive, Oak Island, NC 28465
Local realty services provided by:ERA Strother Real Estate
4019 E Pelican Drive,Oak Island, NC 28465
$1,275,000
- 4 Beds
- 5 Baths
- 2,043 sq. ft.
- Single family
- Active
Listed by:scott isenhour
Office:isenhour realty llc.
MLS#:100448702
Source:NC_CCAR
Price summary
- Price:$1,275,000
- Price per sq. ft.:$624.08
About this home
*$10K offer valid for a limited time. Promotion applies to homes that can close by the end of the year. Not valid with any other offers, incentives, or concessions. Call agent for details.
Situated just moments from the ocean, this newly completed home has been beautifully built for beach living. Its reverse floor plan features 4 bedrooms, 4 and a half baths and a Den on the main level. Upstairs, the airy living area invites you in with vaulted ceilings and thoughtful trim details. Each bathroom has fully tiled showers and the kitchen has been designed with custom cabinets and quartz countertops, all in a neutral color pallet. Enjoy mild evenings on the porches or lounge by the private in-ground pool. With full size laundry and linen closets, enclosed piling level storage and an elevator, this house offers a place for everything! Whether you make it your personal oasis or share the beauty as rental investment, this home is ready to be yours!
Contact an agent
Home facts
- Year built:2025
- Listing ID #:100448702
- Added:515 day(s) ago
- Updated:November 04, 2025 at 11:20 AM
Rooms and interior
- Bedrooms:4
- Total bathrooms:5
- Full bathrooms:4
- Half bathrooms:1
- Living area:2,043 sq. ft.
Heating and cooling
- Cooling:Central Air, Heat Pump, Zoned
- Heating:Electric, Forced Air, Heat Pump, Heating, Zoned
Structure and exterior
- Roof:Architectural Shingle
- Year built:2025
- Building area:2,043 sq. ft.
- Lot area:0.14 Acres
Schools
- High school:South Brunswick
- Middle school:South Brunswick
- Elementary school:Southport
Utilities
- Water:Community Water Available
Finances and disclosures
- Price:$1,275,000
- Price per sq. ft.:$624.08
New listings near 4019 E Pelican Drive
- New
 $739,900Active3 beds 3 baths1,497 sq. ft.
$739,900Active3 beds 3 baths1,497 sq. ft.224 NE 58th Street, Oak Island, NC 28465
MLS# 100539213Listed by: RE/MAX EXECUTIVE - New
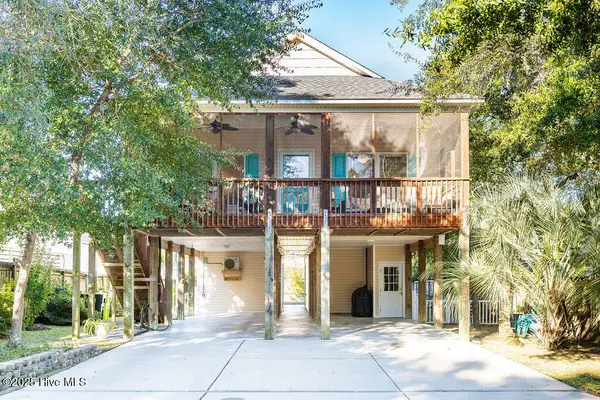 $505,000Active3 beds 2 baths1,354 sq. ft.
$505,000Active3 beds 2 baths1,354 sq. ft.129 NE 24th Street, Oak Island, NC 28465
MLS# 100539197Listed by: NAVIGATE REALTY - New
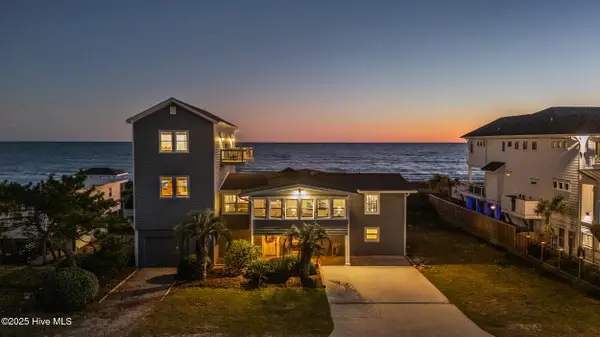 $2,200,000Active7 beds 5 baths3,888 sq. ft.
$2,200,000Active7 beds 5 baths3,888 sq. ft.5419 W Beach Drive, Oak Island, NC 28465
MLS# 100539173Listed by: COLDWELL BANKER SEA COAST ADVANTAGE - New
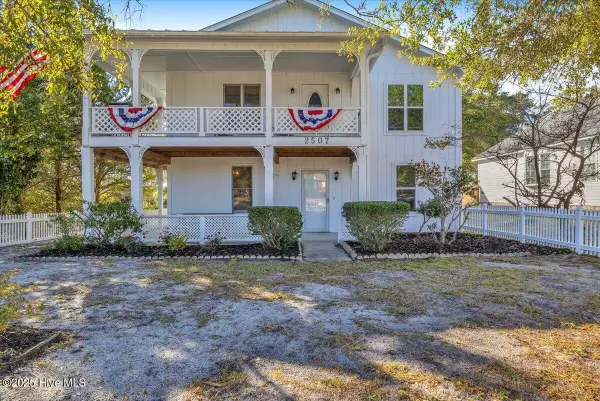 $735,000Active5 beds 3 baths2,084 sq. ft.
$735,000Active5 beds 3 baths2,084 sq. ft.2507 E Oak Island Drive, Oak Island, NC 28465
MLS# 100539108Listed by: BLUECOAST REALTY CORPORATION - New
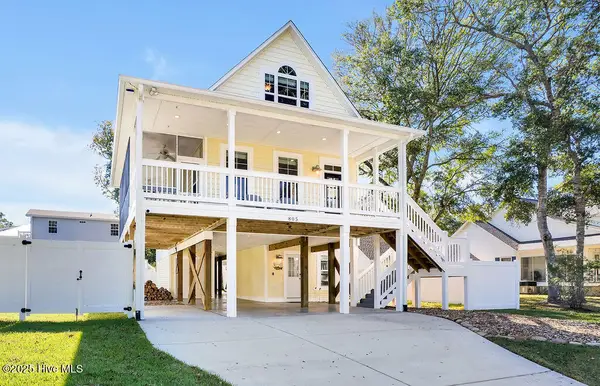 $1,135,000Active3 beds 3 baths2,023 sq. ft.
$1,135,000Active3 beds 3 baths2,023 sq. ft.805 E Yacht Drive, Oak Island, NC 28465
MLS# 100539026Listed by: PALM REALTY, INC. - New
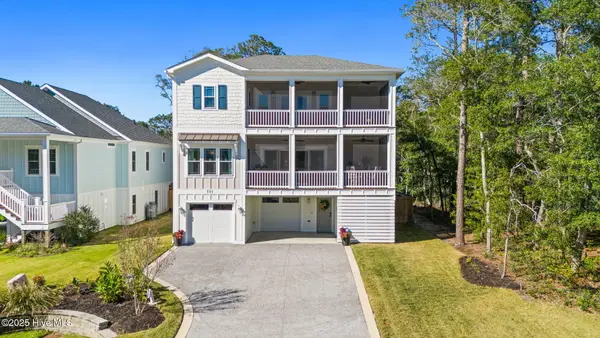 $1,524,900Active3 beds 4 baths2,958 sq. ft.
$1,524,900Active3 beds 4 baths2,958 sq. ft.111 SW 22nd Street, Oak Island, NC 28465
MLS# 100539028Listed by: SOUTHERN REALTY ADVANTAGE LLC - New
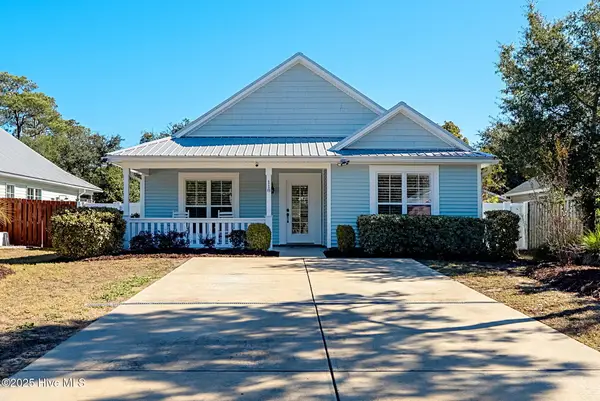 $550,000Active3 beds 2 baths1,550 sq. ft.
$550,000Active3 beds 2 baths1,550 sq. ft.118 NW 11th Street, Oak Island, NC 28465
MLS# 100538896Listed by: EXP REALTY - New
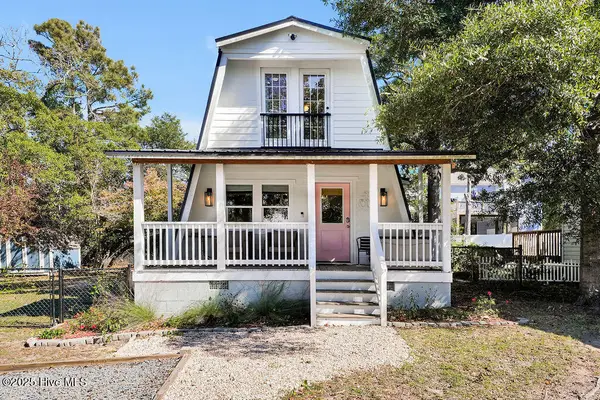 $449,000Active2 beds 2 baths883 sq. ft.
$449,000Active2 beds 2 baths883 sq. ft.412 Womble Street, Oak Island, NC 28465
MLS# 100538835Listed by: PALM REALTY, INC. 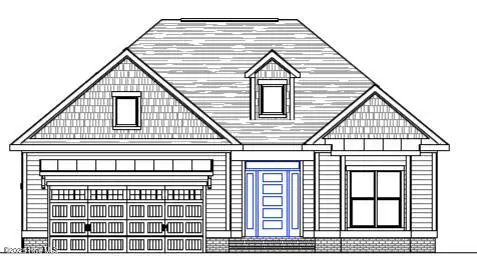 $473,820Pending2 beds 2 baths1,747 sq. ft.
$473,820Pending2 beds 2 baths1,747 sq. ft.3309 Island Lakes Drive, Oak Island, NC 28461
MLS# 100538813Listed by: COLDWELL BANKER SEA COAST ADVANTAGE-LELAND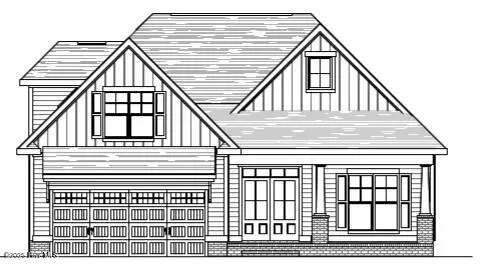 $549,192Pending4 beds 3 baths2,255 sq. ft.
$549,192Pending4 beds 3 baths2,255 sq. ft.3416 Lake Club Circle, Oak Island, NC 28461
MLS# 100538806Listed by: COLDWELL BANKER SEA COAST ADVANTAGE-LELAND
