4823 W Beach Drive, Oak Island, NC 28465
Local realty services provided by:ERA Strother Real Estate
Listed by: kim s anderson
Office: art skipper realty inc.
MLS#:100539644
Source:NC_CCAR
Price summary
- Price:$1,150,000
- Price per sq. ft.:$530.2
About this home
Oceanfront on a lot with a great re-development area does not come along often so do not miss your chance to purchase this home nestled amongst the dunes of a nicely elevated West end lot. This classic oceanfront home pairs the wistful wisp of nostalgia with modern day coastal charm. The exposed ceiling beams and wood knotty panels pop against the crisp white ceiling. With a total of 7 bedrooms, there is plenty of room for family and guests. One bedroom is tucked away on the ground floor but is Grandfathered. The great room has expansive views and an additional play area for crafting or puzzles. This property is one of a kind and although has only been loved and enjoyed by family, the potential is there for rental revenue. Plenty of room to add onto the house or install your private pool on this extra deep lot, or keep it the way this family built it to enjoy family time together.
Contact an agent
Home facts
- Year built:1959
- Listing ID #:100539644
- Added:99 day(s) ago
- Updated:February 10, 2026 at 08:53 AM
Rooms and interior
- Bedrooms:6
- Total bathrooms:4
- Full bathrooms:3
- Half bathrooms:1
- Living area:2,169 sq. ft.
Heating and cooling
- Cooling:Central Air, Wall/Window Unit(s)
- Heating:Baseboard, Electric, Heat Pump, Heating
Structure and exterior
- Roof:Architectural Shingle
- Year built:1959
- Building area:2,169 sq. ft.
- Lot area:0.17 Acres
Schools
- High school:South Brunswick
- Middle school:South Brunswick
- Elementary school:Southport
Utilities
- Water:Water Connected
- Sewer:Sewer Connected
Finances and disclosures
- Price:$1,150,000
- Price per sq. ft.:$530.2
New listings near 4823 W Beach Drive
- New
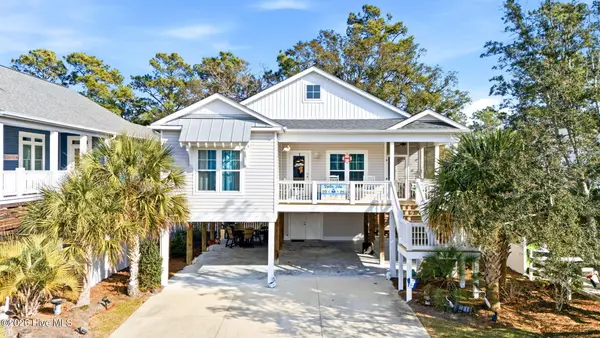 $685,000Active3 beds 2 baths1,330 sq. ft.
$685,000Active3 beds 2 baths1,330 sq. ft.214 NE 35th Street, Oak Island, NC 28465
MLS# 100554036Listed by: EXP REALTY - New
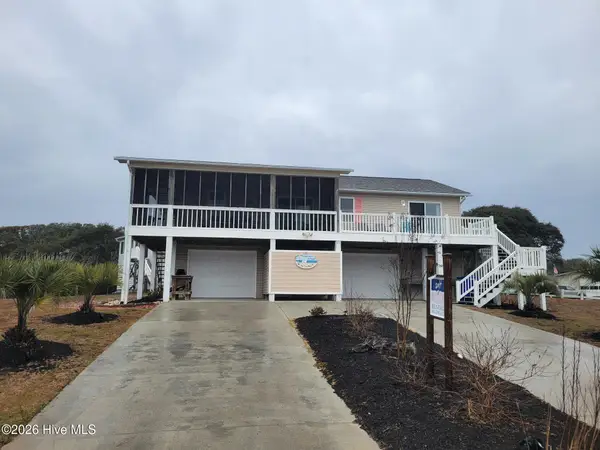 $1,050,000Active3 beds 2 baths1,196 sq. ft.
$1,050,000Active3 beds 2 baths1,196 sq. ft.100 Ocean Drive, Oak Island, NC 28465
MLS# 100553984Listed by: CAROLINA EXCLUSIVES - New
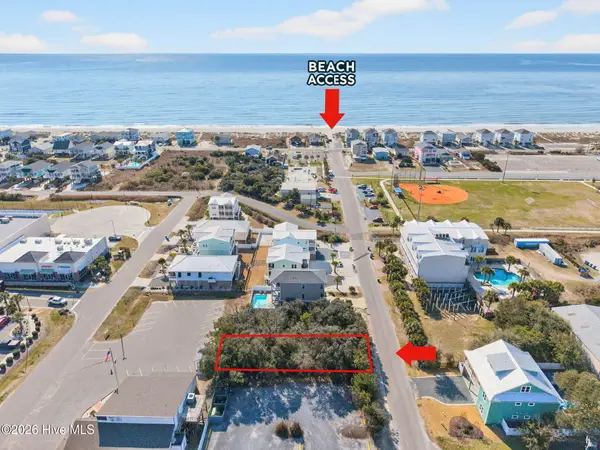 $325,000Active0.1 Acres
$325,000Active0.1 Acres116 SE 49th Street, Oak Island, NC 28465
MLS# 100553914Listed by: CAROLINA REALTY SERVICES - New
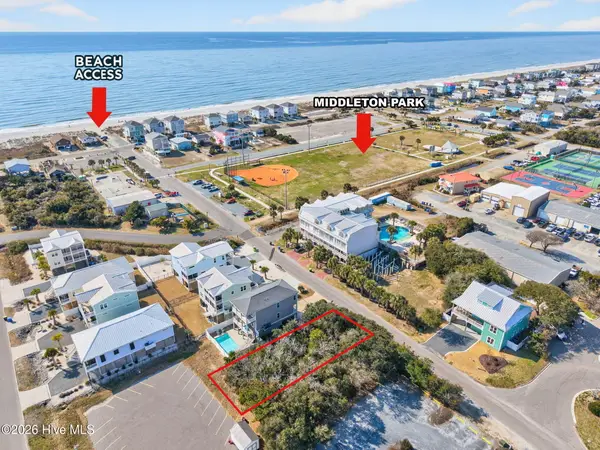 $375,000Active0.1 Acres
$375,000Active0.1 Acres118 SE 49th Street, Oak Island, NC 28465
MLS# 100553915Listed by: CAROLINA REALTY SERVICES 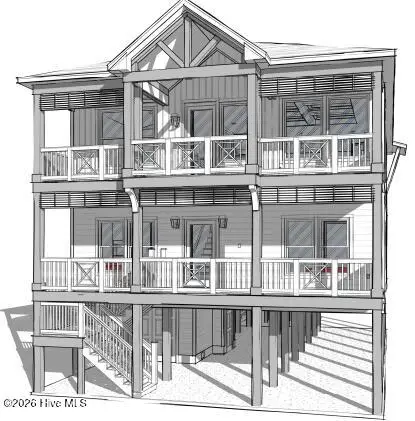 $1,875,000Pending7 beds 8 baths2,728 sq. ft.
$1,875,000Pending7 beds 8 baths2,728 sq. ft.4030 E Beach Drive, Oak Island, NC 28465
MLS# 100553876Listed by: ISENHOUR REALTY LLC.- New
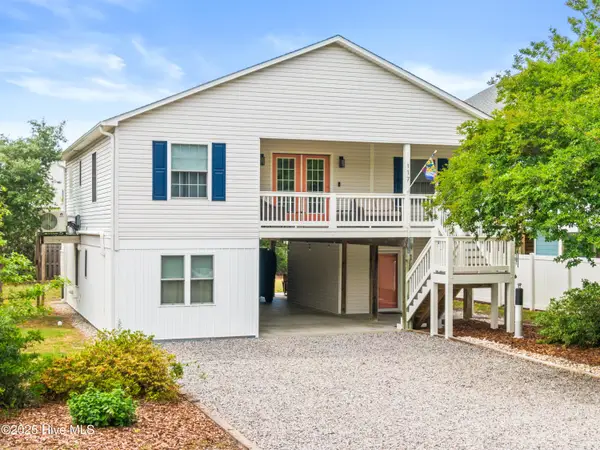 $779,000Active3 beds 3 baths1,813 sq. ft.
$779,000Active3 beds 3 baths1,813 sq. ft.117 NE 52nd Street, Oak Island, NC 28465
MLS# 100553863Listed by: INTRACOASTAL REALTY CORPORATION - New
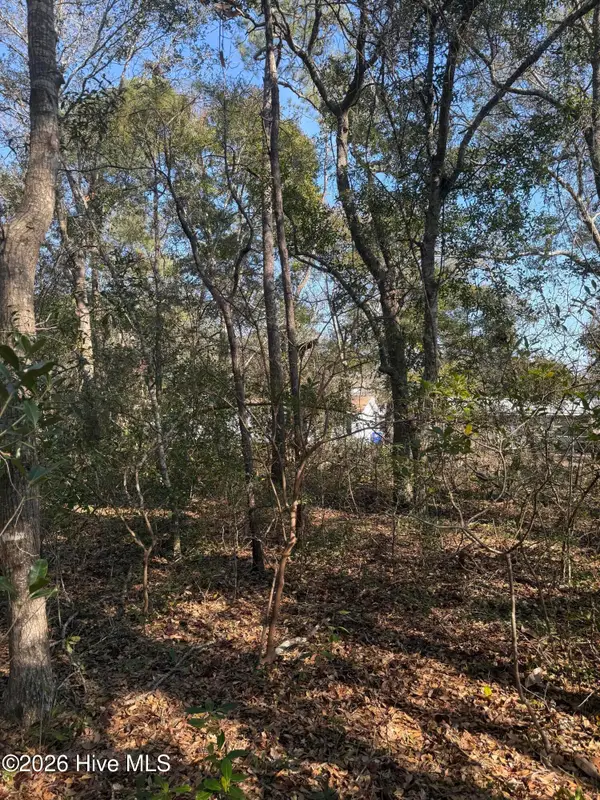 $243,500Active0.15 Acres
$243,500Active0.15 Acres108 NW 3rd Street, Oak Island, NC 28465
MLS# 100553888Listed by: ART SKIPPER REALTY INC. - New
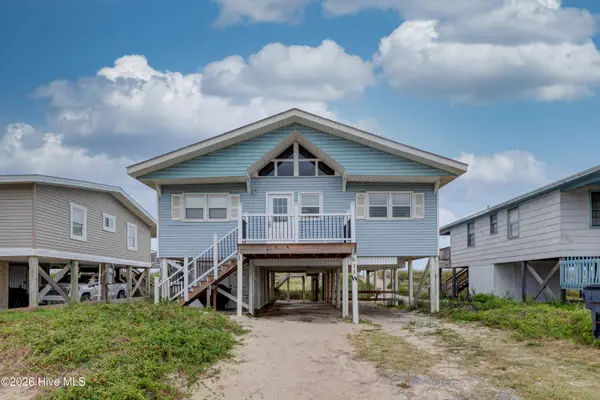 $1,239,900Active4 beds 2 baths1,187 sq. ft.
$1,239,900Active4 beds 2 baths1,187 sq. ft.515 W Beach Drive, Oak Island, NC 28465
MLS# 100553749Listed by: RE/MAX AT THE BEACH / OAK ISLAND - New
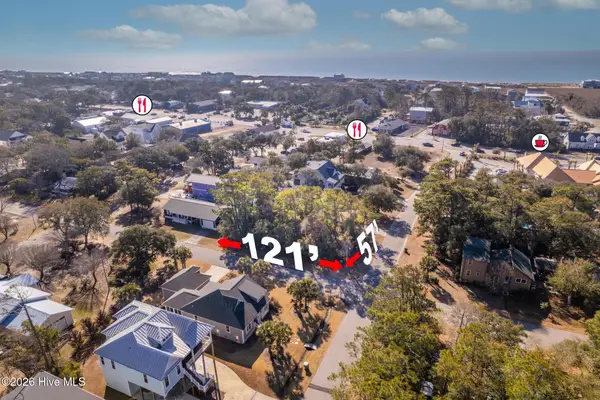 $285,000Active0.15 Acres
$285,000Active0.15 Acres108 NE 62nd Street, Oak Island, NC 28465
MLS# 100553619Listed by: SOUTHERN REALTY ADVANTAGE LLC - New
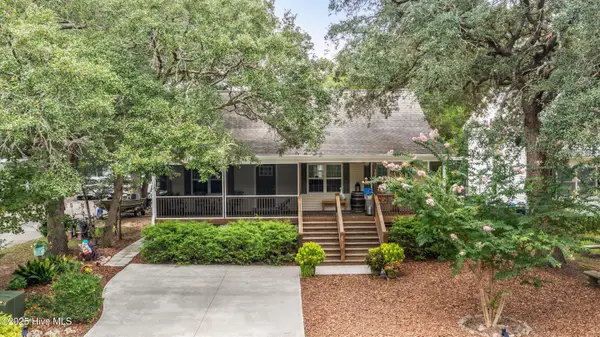 $835,000Active3 beds 2 baths1,568 sq. ft.
$835,000Active3 beds 2 baths1,568 sq. ft.104 NE 40th Street, Oak Island, NC 28465
MLS# 100553447Listed by: CHRISTINE SMITH CRONICK

