4920 E Beach Drive, Oak Island, NC 28465
Local realty services provided by:ERA Strother Real Estate
Listed by: rouse & jones property group
Office: coldwell banker sea coast advantage-cb
MLS#:100518481
Source:NC_CCAR
Price summary
- Price:$1,750,000
- Price per sq. ft.:$671.27
About this home
Welcome to 4920 East Beach Drive, a custom-built 2024 coastal masterpiece nestled just one row back from the sparkling shores of Oak Island. Elevated over 17' above sea level, this stunning home combines modern luxury with timeless design and offers breathtaking, unobstructed ocean views that will leave you speechless. Thoughtfully designed for both beauty and function, the home features a spacious open-concept layout adorned with engineered white oak hardwood floors on the top level and anchored by a soaring custom vaulted ceiling in the dining room. A designer Currey & Company chandelier adds a striking focal point, while custom cabinetry, matching quartz countertops in the kitchen and baths, and all-chrome fixtures with cup pull handles bring elegance and cohesion throughout. The heart of the home boasts Caf line appliances in a matte white finish, paired with Hunter Douglas blinds for privacy and style. Entertain with ease in the flexible living space complete with a wet bar or unwind in one of the two luxurious master suites on the top floor, each offering private deck access and serene coastal views. The lower-level features durable plank porcelain tile flooring, perfect for beachside living. Every detail has been carefully considered, from the antimicrobial-coated elevator with automatic gate door, to the whole-house humidity control system, slim canless LED lighting, and pre-wiring for a future pool (pool estimate available upon request). Built-in storage cubbies with charging ports in the drop zone offer convenience and organization, while board and batten wainscoting in the hallway adds coastal charm. Outside, enjoy composite decking, powder-coated black aluminum railings, and an enclosed outdoor shower for rinsing off after a day at the beach. The home's concrete composite siding, metal roof with gutters, hurricane-rated Therma-Tru doors and windows, and spray foam insulation ensure lasting protection against the elements. Lockable, ground floor storage and ample parking complete the picture. Located just moments from the Middleton Park complex, shopping, and a variety of dining options, this home also comes fully furnished with custom pieces made in the USA by Uttermost, Flexsteel, Whitewood, and Serena & Lily. This home is a refined coastal wonder, expertly crafted and move-in ready. 4920 East Beach Drive is the perfect launching pad for coastal living at its finest!
Contact an agent
Home facts
- Year built:2024
- Listing ID #:100518481
- Added:162 day(s) ago
- Updated:November 13, 2025 at 11:10 AM
Rooms and interior
- Bedrooms:5
- Total bathrooms:7
- Full bathrooms:5
- Half bathrooms:2
- Living area:2,607 sq. ft.
Heating and cooling
- Cooling:Central Air, Heat Pump
- Heating:Electric, Forced Air, Heat Pump, Heating
Structure and exterior
- Roof:Metal
- Year built:2024
- Building area:2,607 sq. ft.
- Lot area:0.17 Acres
Schools
- High school:South Brunswick
- Middle school:South Brunswick
- Elementary school:Southport
Utilities
- Water:Water Connected
- Sewer:Sewer Connected
Finances and disclosures
- Price:$1,750,000
- Price per sq. ft.:$671.27
New listings near 4920 E Beach Drive
- New
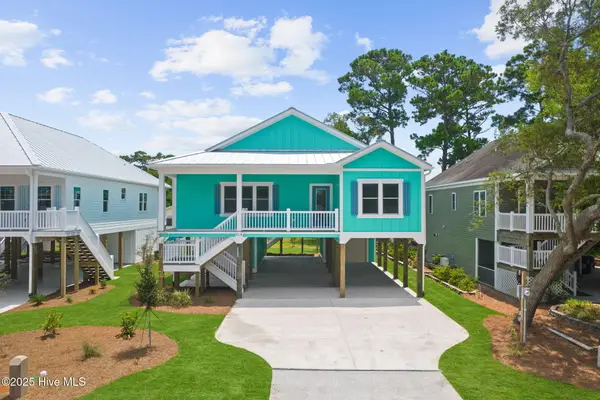 $865,000Active4 beds 3 baths1,735 sq. ft.
$865,000Active4 beds 3 baths1,735 sq. ft.204 NE 33rd Street, Oak Island, NC 28465
MLS# 100541241Listed by: CENTURY 21 COLLECTIVE - Open Fri, 1 to 3pmNew
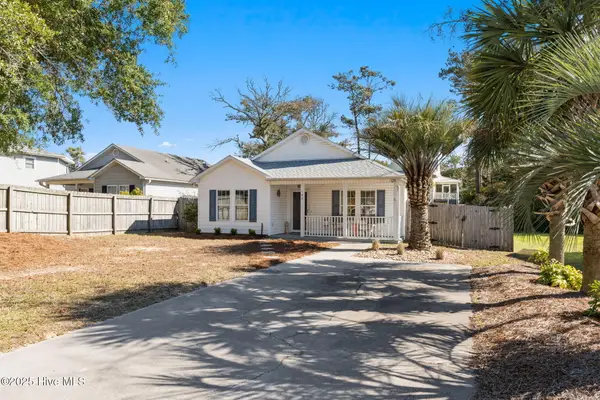 $434,000Active2 beds 2 baths1,040 sq. ft.
$434,000Active2 beds 2 baths1,040 sq. ft.102 NE 32nd Street, Oak Island, NC 28465
MLS# 100541037Listed by: CENTURY 21 COLLECTIVE  $735,000Pending3 beds 2 baths1,505 sq. ft.
$735,000Pending3 beds 2 baths1,505 sq. ft.233 NE 36th Street, Oak Island, NC 28465
MLS# 100540700Listed by: COASTAL REALTY ASSOCIATES LLC- New
 $630,000Active6 beds 2 baths1,719 sq. ft.
$630,000Active6 beds 2 baths1,719 sq. ft.111 NE 19th Street #C & D, Oak Island, NC 28465
MLS# 100540224Listed by: PROSPER REAL ESTATE - New
 $630,000Active6 beds 2 baths1,719 sq. ft.
$630,000Active6 beds 2 baths1,719 sq. ft.111 NE 19th Street #C & D, Oak Island, NC 28465
MLS# 100540194Listed by: PROSPER REAL ESTATE - New
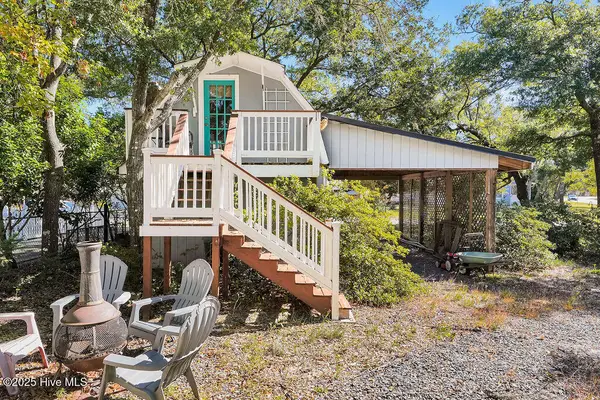 $265,000Active0.18 Acres
$265,000Active0.18 Acres2608 E Oak Island Drive, Oak Island, NC 28465
MLS# 100540116Listed by: COLDWELL BANKER SEA COAST ADVANTAGE-LELAND - New
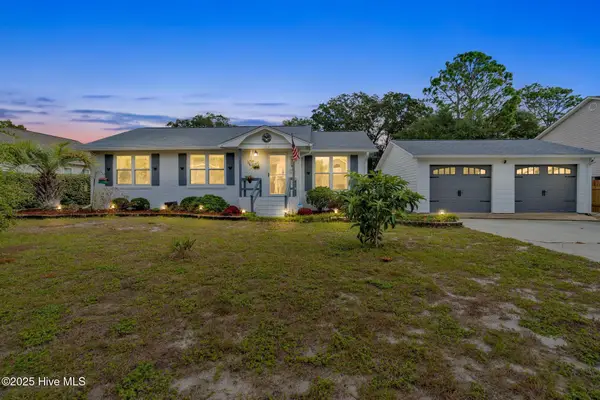 $545,000Active2 beds 2 baths1,388 sq. ft.
$545,000Active2 beds 2 baths1,388 sq. ft.154 NE 32nd Street, Oak Island, NC 28465
MLS# 100540087Listed by: SOUTHERN REALTY ADVANTAGE LLC 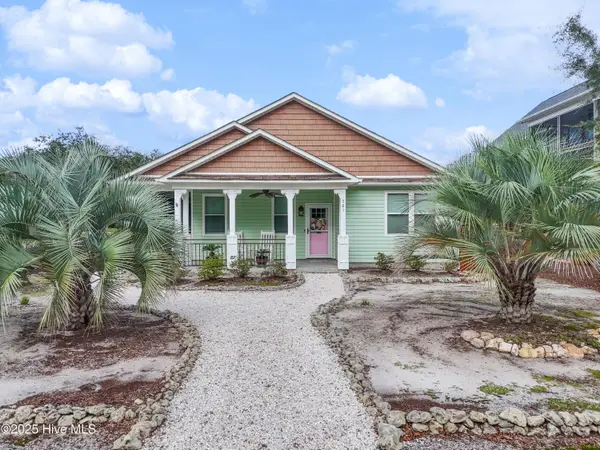 $639,500Pending3 beds 2 baths1,328 sq. ft.
$639,500Pending3 beds 2 baths1,328 sq. ft.301 NE 51st Street, Oak Island, NC 28465
MLS# 100538437Listed by: KELLER WILLIAMS INNOVATE-OKI- New
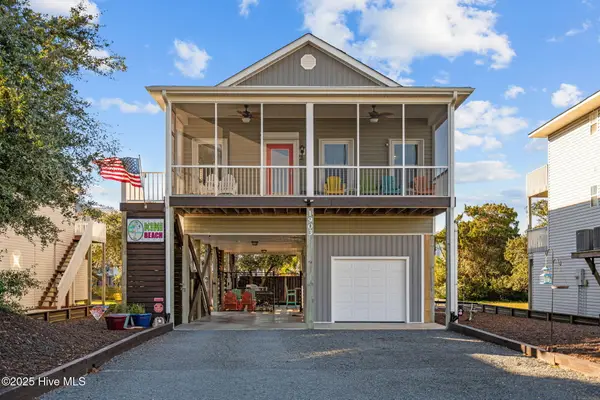 $729,900Active3 beds 2 baths1,344 sq. ft.
$729,900Active3 beds 2 baths1,344 sq. ft.1903 E Pelican Drive, Oak Island, NC 28465
MLS# 100540020Listed by: RE/MAX EXECUTIVE - New
 $494,000Active3 beds 3 baths1,731 sq. ft.
$494,000Active3 beds 3 baths1,731 sq. ft.114 NW 16th Street, Oak Island, NC 28465
MLS# 100539947Listed by: BERKSHIRE HATHAWAY HOMESERVICES CAROLINA PREMIER PROPERTIES
