5002 E Yacht Drive, Oak Island, NC 28465
Local realty services provided by:ERA Strother Real Estate
Listed by:julie a popichak
Office:southern realty advantage llc.
MLS#:100527930
Source:NC_CCAR
Price summary
- Price:$1,924,900
- Price per sq. ft.:$619.74
About this home
Experience luxury coastal living at its finest on Oak Island's Intracoastal Waterway. This 2023 masterpiece spans over 3,100 sq. ft. with 5 bedrooms, 4.5 baths, plus a private office and elevator. Designed with an inverted floor plan, the upper level boasts a show-stopping kitchen with quartz countertops, tile backsplash, under-cabinet lighting, double ovens, vent hood, pot filler, and brushed brass accents. Coffered ceilings crown the living and dining area, centered by an electric fireplace, while a spacious covered porch frames panoramic water views. The primary suite and office are also conveniently located on this level.
Downstairs, a second living area with snack bar and beverage fridge anchors guest bedrooms and another large covered porch. On the ground level, two garages, a golf cart bay, expansive storage, utility space, and a secondary laundry add ease to everyday living. Outdoors, resort-style amenities include a saltwater fiberglass pool, pier with floating dock, gazebo, 7500lb. boat lift, and endless opportunities for waterfront adventure.
This Oak Island dream home blends coastal chic style with all the luxuries you deserve — where every day feels like a vacation.
Contact an agent
Home facts
- Year built:2022
- Listing ID #:100527930
- Added:55 day(s) ago
- Updated:October 24, 2025 at 07:43 AM
Rooms and interior
- Bedrooms:5
- Total bathrooms:5
- Full bathrooms:4
- Half bathrooms:1
- Living area:3,106 sq. ft.
Heating and cooling
- Cooling:Heat Pump
- Heating:Electric, Heat Pump, Heating
Structure and exterior
- Roof:Architectural Shingle
- Year built:2022
- Building area:3,106 sq. ft.
- Lot area:0.35 Acres
Schools
- High school:South Brunswick
- Middle school:South Brunswick
- Elementary school:Southport
Utilities
- Water:Water Connected
- Sewer:Sewer Connected
Finances and disclosures
- Price:$1,924,900
- Price per sq. ft.:$619.74
New listings near 5002 E Yacht Drive
- New
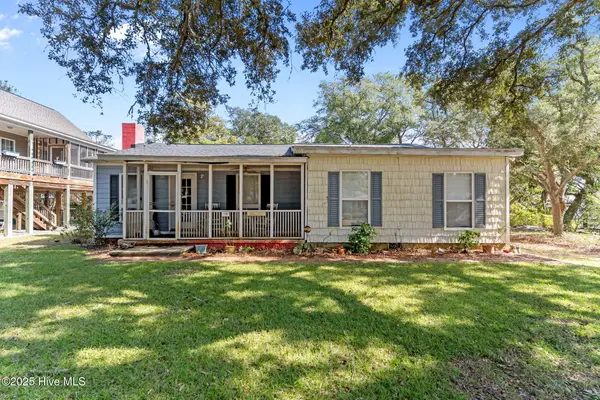 $439,000Active3 beds 2 baths1,472 sq. ft.
$439,000Active3 beds 2 baths1,472 sq. ft.116 SE 2nd Street, Oak Island, NC 28465
MLS# 100536302Listed by: MARGARET RUDD ASSOC/O.I. - Open Fri, 1 to 3pmNew
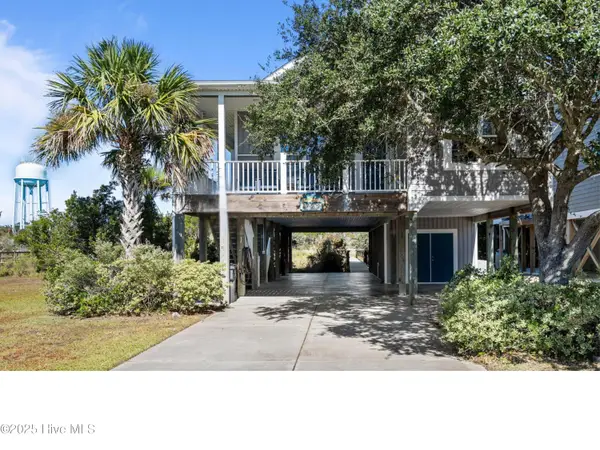 $915,000Active4 beds 2 baths1,581 sq. ft.
$915,000Active4 beds 2 baths1,581 sq. ft.3208 E Pelican Drive, Oak Island, NC 28465
MLS# 100537497Listed by: NORTHROP REALTY - New
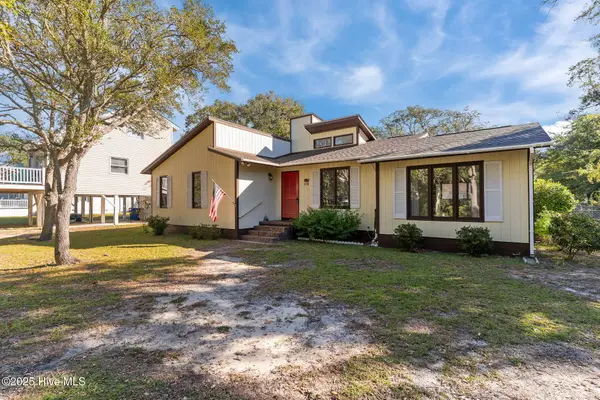 $625,000Active3 beds 1 baths1,608 sq. ft.
$625,000Active3 beds 1 baths1,608 sq. ft.112 SE 78th Street, Oak Island, NC 28465
MLS# 100537585Listed by: ART SKIPPER REALTY INC. - New
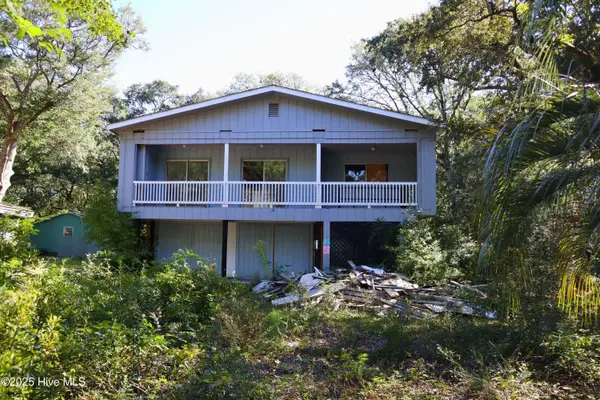 $350,000Active-- beds -- baths1,143 sq. ft.
$350,000Active-- beds -- baths1,143 sq. ft.116 SW 6th Street, Oak Island, NC 28465
MLS# 100537469Listed by: KELLER WILLIAMS INNOVATE-OKI - New
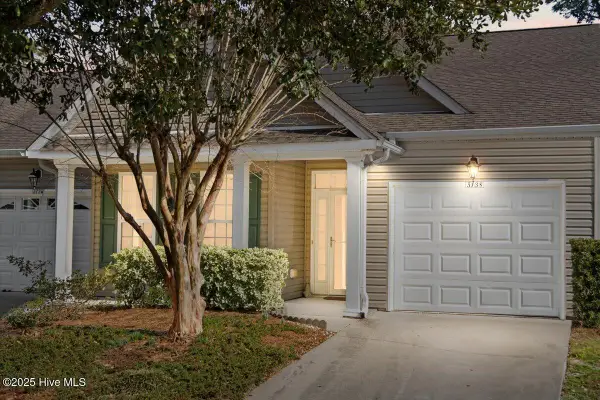 $319,000Active2 beds 2 baths1,426 sq. ft.
$319,000Active2 beds 2 baths1,426 sq. ft.5138 Elton Drive Se, Southport, NC 28461
MLS# 100537429Listed by: KELLER WILLIAMS INNOVATE-OKI - New
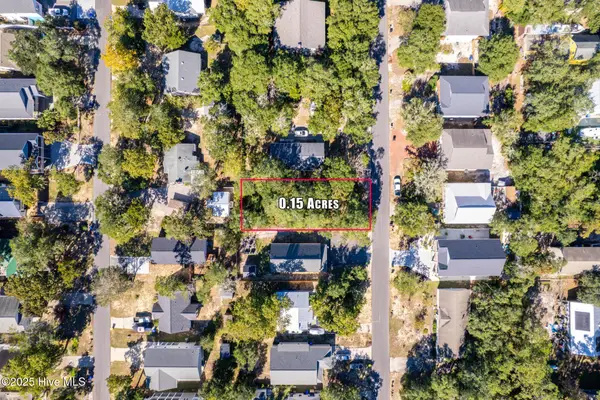 $240,000Active0.15 Acres
$240,000Active0.15 Acres129 NW 15th Street, Oak Island, NC 28465
MLS# 100537208Listed by: SOUTHERN REALTY ADVANTAGE LLC - New
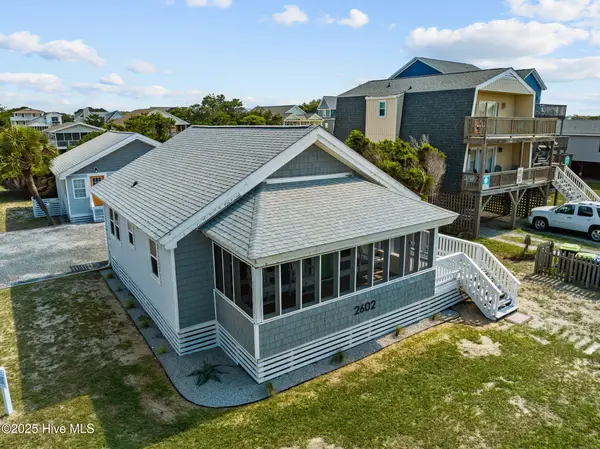 $999,900Active2 beds 1 baths1,755 sq. ft.
$999,900Active2 beds 1 baths1,755 sq. ft.2602 E Beach Drive, Oak Island, NC 28465
MLS# 100537194Listed by: PALM REALTY, INC. - New
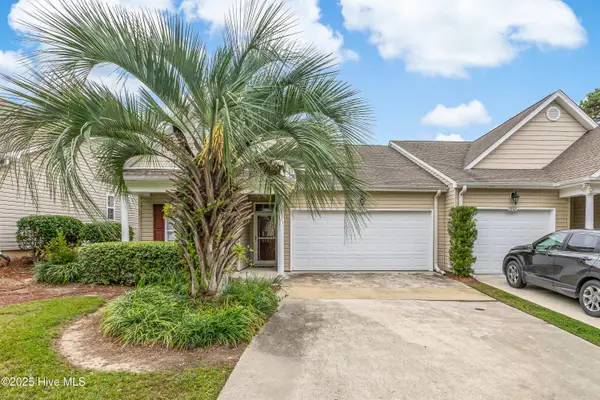 $365,000Active3 beds 3 baths1,380 sq. ft.
$365,000Active3 beds 3 baths1,380 sq. ft.5158 Elton Drive Se, Southport, NC 28461
MLS# 100537164Listed by: RE/MAX SOUTHERN COAST - Open Sun, 12 to 2pmNew
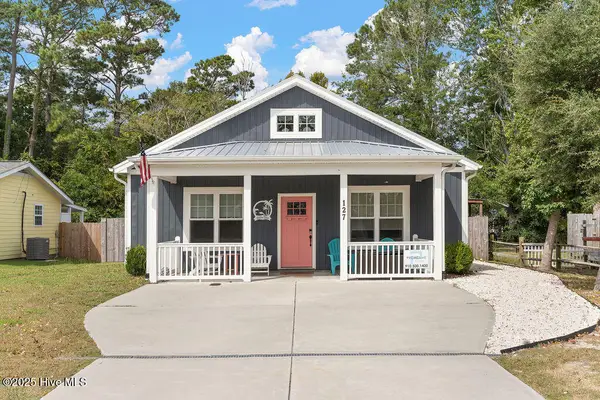 $525,000Active3 beds 2 baths1,289 sq. ft.
$525,000Active3 beds 2 baths1,289 sq. ft.127 NW 20th Street, Oak Island, NC 28465
MLS# 100537139Listed by: LANDMARK SOTHEBY'S INTERNATIONAL REALTY - New
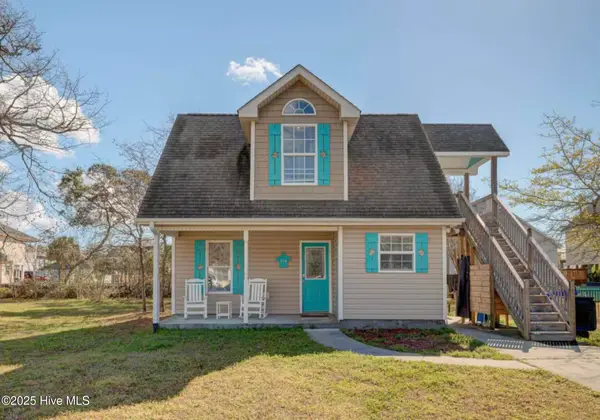 $450,000Active2 beds 2 baths847 sq. ft.
$450,000Active2 beds 2 baths847 sq. ft.114 NE 50th Street, Oak Island, NC 28465
MLS# 100537146Listed by: ART SKIPPER REALTY INC.
