5022 E Oak Island Drive #Apt 3, Oak Island, NC 28465
Local realty services provided by:ERA Strother Real Estate
Listed by: christine n camp
Office: carolina exclusives
MLS#:100497460
Source:NC_CCAR
Price summary
- Price:$375,000
- Price per sq. ft.:$243.82
About this home
Beautifully furnished beach condo has been carefully loved over the years by 1-owner. Come view the well maintained 3 bedrooms, 3 bathrooms, condo unit only steps from the beach, restaurants, stores, grocery, town hall, park, outside event area and more!! This end unit has a desired open floor plan of kitchen, dining, and living room which opens to covered deck/balcony where you can sit outside and enjoy the ocean breezes. The floor plan offers one bedroom and full bathroom on mail living level and second floor details a roomy primary suite and 3rd bedroom with private bathroom. Low HOA dues of $350 per month cover Flood Insurance, Wind & Hail Insurance, and grounds maintenance. Roof replaced in 2019. Unit comes furnished, all appliances convey and would make ideal full-time home, 2nd home or long-term rental investment property (lease must be 3 months or longer). The condo units in Long Bay Commons are mixed use with businesses on ground level (owned separately) and residential living above. Unit was used as 2nd home. Come view today!!!
Contact an agent
Home facts
- Year built:2005
- Listing ID #:100497460
- Added:251 day(s) ago
- Updated:December 05, 2025 at 08:42 AM
Rooms and interior
- Bedrooms:3
- Total bathrooms:3
- Full bathrooms:3
- Living area:1,538 sq. ft.
Heating and cooling
- Cooling:Central Air
- Heating:Electric, Heat Pump, Heating
Structure and exterior
- Roof:Architectural Shingle
- Year built:2005
- Building area:1,538 sq. ft.
Schools
- High school:South Brunswick
- Middle school:South Brunswick
- Elementary school:Southport
Finances and disclosures
- Price:$375,000
- Price per sq. ft.:$243.82
New listings near 5022 E Oak Island Drive #Apt 3
- New
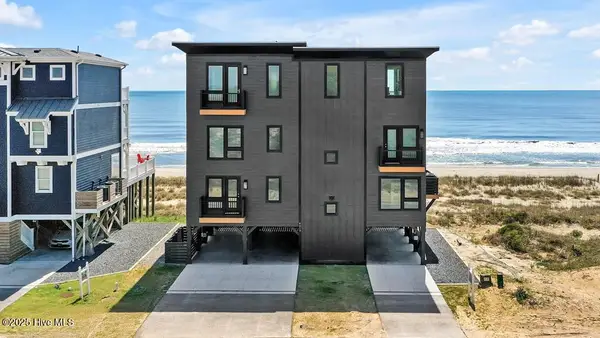 $3,250,000Active11 beds 11 baths3,586 sq. ft.
$3,250,000Active11 beds 11 baths3,586 sq. ft.4213 W Beach Drive, Oak Island, NC 28465
MLS# 100544036Listed by: BETTER BEACH SALES & RENTALS, INC. - New
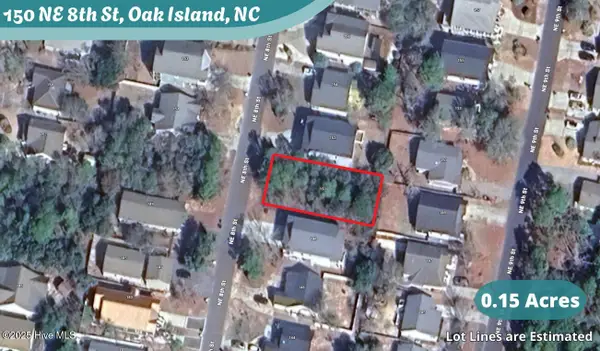 $240,000Active0.15 Acres
$240,000Active0.15 Acres150 NE 8th Street, Oak Island, NC 28465
MLS# 100543956Listed by: PROSPER REAL ESTATE - New
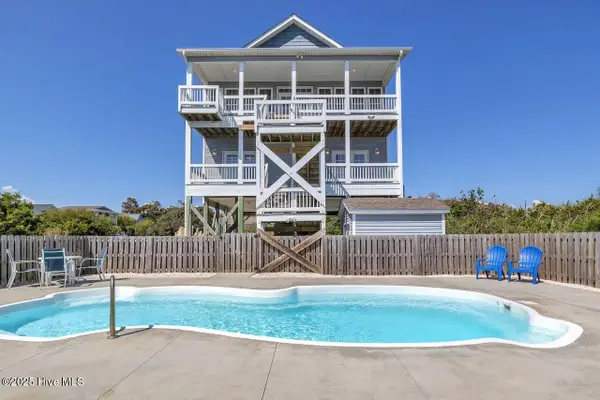 $1,150,000Active4 beds 3 baths1,800 sq. ft.
$1,150,000Active4 beds 3 baths1,800 sq. ft.4325 E Pelican Drive, Oak Island, NC 28465
MLS# 100543948Listed by: ART SKIPPER REALTY INC. - New
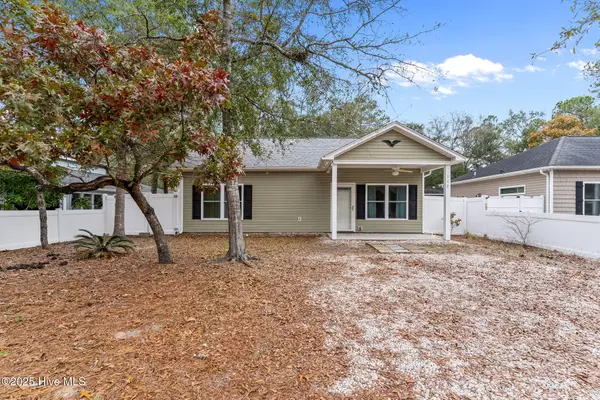 $420,000Active3 beds 2 baths1,024 sq. ft.
$420,000Active3 beds 2 baths1,024 sq. ft.112 NW 3rd Street, Oak Island, NC 28465
MLS# 100543920Listed by: COASTAL LIGHTS REALTY - New
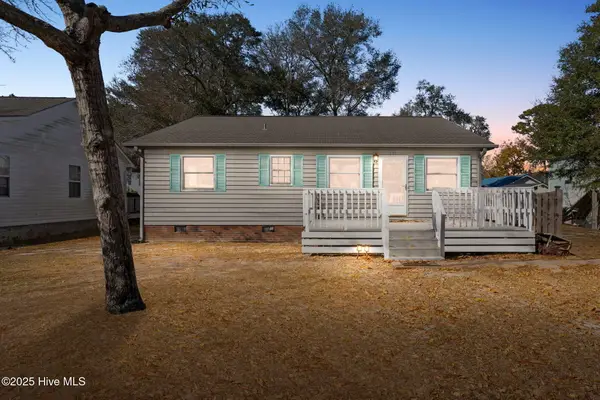 $450,000Active2 beds 2 baths1,292 sq. ft.
$450,000Active2 beds 2 baths1,292 sq. ft.101 SE 12th Street, Oak Island, NC 28465
MLS# 100543904Listed by: CENTURY 21 COLLECTIVE - New
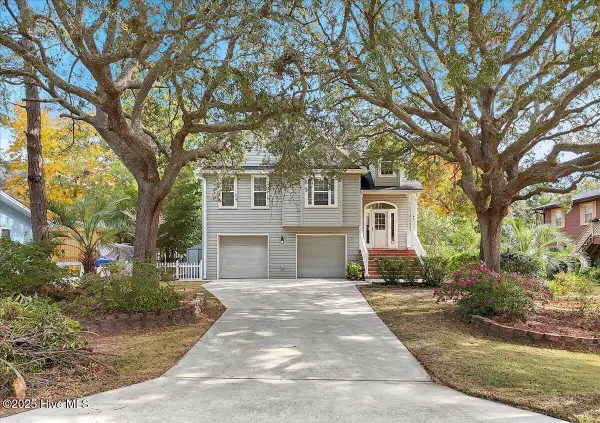 $649,900Active4 beds 3 baths2,431 sq. ft.
$649,900Active4 beds 3 baths2,431 sq. ft.102 SW 11th Street, Oak Island, NC 28465
MLS# 100543778Listed by: REAL BROKER LLC - New
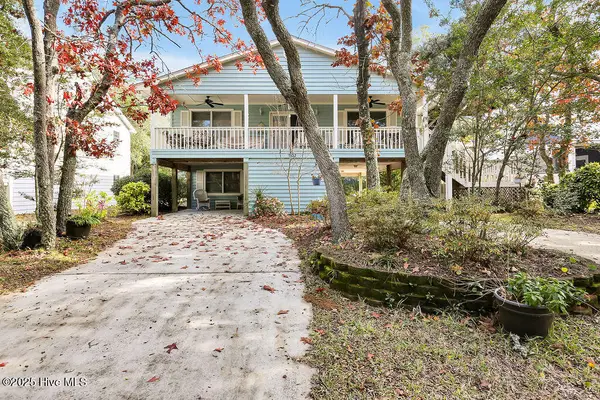 $749,000Active3 beds 2 baths1,544 sq. ft.
$749,000Active3 beds 2 baths1,544 sq. ft.302 SE 79th Street, Oak Island, NC 28465
MLS# 100543707Listed by: SOUTHPORT REALTY, INC. - New
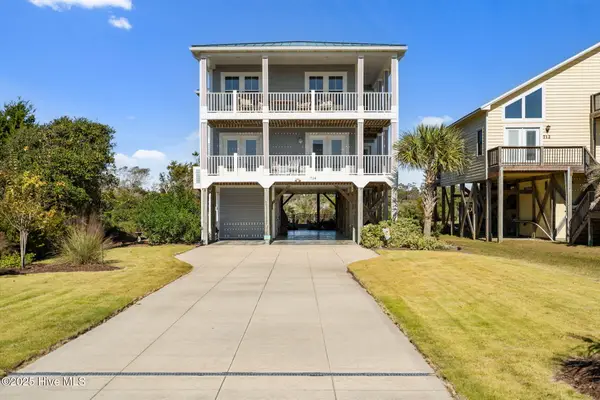 $1,490,000Active5 beds 4 baths2,950 sq. ft.
$1,490,000Active5 beds 4 baths2,950 sq. ft.714 W Dolphin Drive, Oak Island, NC 28465
MLS# 100543391Listed by: ART SKIPPER REALTY INC. - New
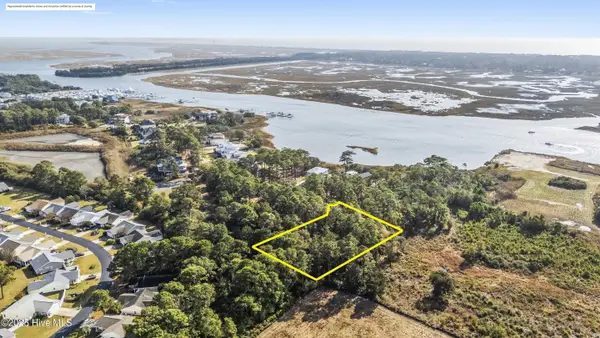 $275,000Active0.93 Acres
$275,000Active0.93 Acres4002 Barnes Bluff Drive Se, Southport, NC 28461
MLS# 100543238Listed by: COLDWELL BANKER SEA COAST ADVANTAGE - SP - Open Sat, 12 to 2pmNew
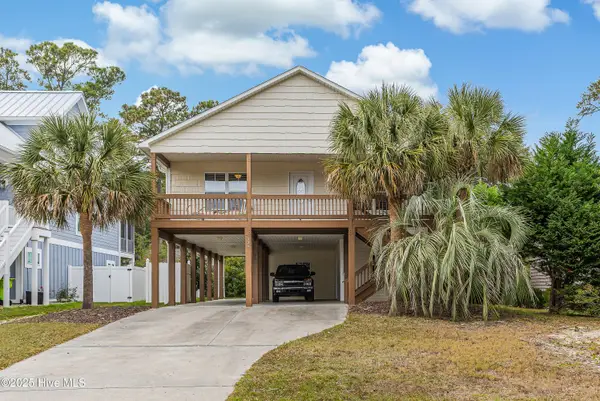 $575,000Active3 beds 2 baths1,428 sq. ft.
$575,000Active3 beds 2 baths1,428 sq. ft.335 NE 43rd Street, Oak Island, NC 28465
MLS# 100543216Listed by: KELLER WILLIAMS INNOVATE-OKI
