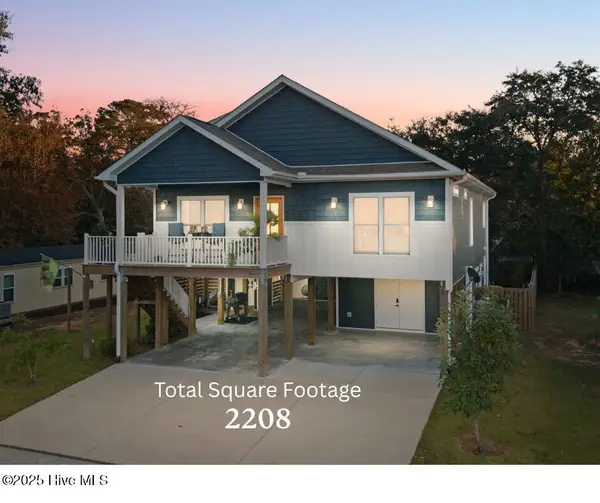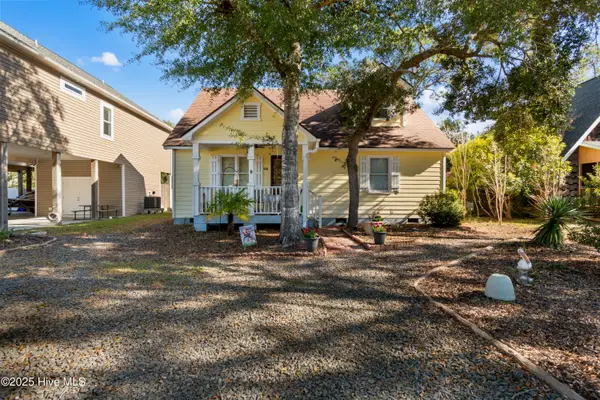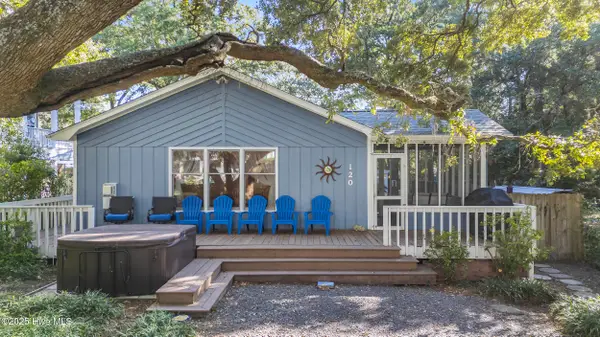5201 E Pelican Drive, Oak Island, NC 28465
Local realty services provided by:ERA Strother Real Estate
5201 E Pelican Drive,Oak Island, NC 28465
$1,499,000
- 5 Beds
- 4 Baths
- 2,600 sq. ft.
- Single family
- Pending
Listed by: lindsey m jenkins
Office: century 21 collective
MLS#:100511902
Source:NC_CCAR
Price summary
- Price:$1,499,000
- Price per sq. ft.:$576.54
About this home
Third Row Oak Island OCEANSIDE OASIS is on the way with an ELEVATED POOL, ELEVATOR, OCEAN VIEWS, & Beach Access ! Another Top Quality, Oak Island NEW CONSTRUCTION Home is under construction with a completion date of November 1st, 2025 by Elan Homes, a quality well known local builder. This home is only 3 rows back from the OCEAN!!! This stunning 5 Bedroom/3.5 bath home is a showstopper. Over 2600 square feet of primary living space. Located right in PRIME beach location,being right at beach access, the intracoastal waterway, NE 55th Street public boat ramp, NE 52nd Street ICW park, AND close to all area shops, restaurants and attractions. You can have luxury at the beach RIGHT NOW. This reputable & local builder pays close attention to detail and nothing will be overlooked in the finishes of this premier coastal home. Many upgraded features throughout this stunning home inside & out include: Hardie siding, composite decks, impact windows, tankless hot water, a Trane HVAC system. The kitchen includes shaker cabinets, quartz countertops, and all stainless appliances. This well adorned coastal home in prime beach location will not last long.Lock this beach beauty in now & enjoy beach life at it's best ! This phenomenal oceanside location is close to most town attractions, restaurants, shops, grocery stores, and is also located right at beach access on the OCEAN side of the island.
Contact an agent
Home facts
- Year built:2025
- Listing ID #:100511902
- Added:168 day(s) ago
- Updated:November 21, 2025 at 08:57 AM
Rooms and interior
- Bedrooms:5
- Total bathrooms:4
- Full bathrooms:3
- Half bathrooms:1
- Living area:2,600 sq. ft.
Heating and cooling
- Cooling:Central Air
- Heating:Electric, Heat Pump, Heating
Structure and exterior
- Roof:Architectural Shingle
- Year built:2025
- Building area:2,600 sq. ft.
- Lot area:0.15 Acres
Schools
- High school:South Brunswick
- Middle school:South Brunswick
- Elementary school:Southport
Utilities
- Water:Water Connected
- Sewer:Sewer Connected
Finances and disclosures
- Price:$1,499,000
- Price per sq. ft.:$576.54
New listings near 5201 E Pelican Drive
- New
 $599,999Active3 beds 3 baths1,701 sq. ft.
$599,999Active3 beds 3 baths1,701 sq. ft.5007 Nester Drive, Southport, NC 28461
MLS# 100542362Listed by: EXP REALTY - New
 $425,000Active3 beds 3 baths1,220 sq. ft.
$425,000Active3 beds 3 baths1,220 sq. ft.137 NE 6th Street, Oak Island, NC 28465
MLS# 100542173Listed by: SOUTHERN REALTY ADVANTAGE LLC - New
 $1,250,000Active4 beds 2 baths1,791 sq. ft.
$1,250,000Active4 beds 2 baths1,791 sq. ft.235 NE 63rd Street, Oak Island, NC 28465
MLS# 100542022Listed by: COLLECTIVE REALTY LLC - New
 $1,499,000Active5 beds 4 baths2,302 sq. ft.
$1,499,000Active5 beds 4 baths2,302 sq. ft.1408 E Beach Drive, Oak Island, NC 28465
MLS# 100541995Listed by: CENTURY 21 COLLECTIVE - New
 $1,369,000Active6 beds 7 baths2,579 sq. ft.
$1,369,000Active6 beds 7 baths2,579 sq. ft.100 SE 43rd Street, Oak Island, NC 28465
MLS# 100541955Listed by: SWANSON REALTY-BRUNSWICK COUNTY - Open Sat, 11am to 1pmNew
 $949,000Active3 beds 3 baths2,194 sq. ft.
$949,000Active3 beds 3 baths2,194 sq. ft.7605 E Yacht Drive Ne, Oak Island, NC 28465
MLS# 100541754Listed by: CENTURY 21 COLLECTIVE - New
 $420,000Active3 beds 3 baths1,413 sq. ft.
$420,000Active3 beds 3 baths1,413 sq. ft.166 NW 7th Street, Oak Island, NC 28465
MLS# 100541656Listed by: COLDWELL BANKER SEA COAST ADVANTAGE  $739,900Pending3 beds 2 baths1,366 sq. ft.
$739,900Pending3 beds 2 baths1,366 sq. ft.2502 E Yacht Drive, Oak Island, NC 28465
MLS# 100541490Listed by: MARGARET RUDD ASSOC/O.I.- New
 $579,900Active3 beds 2 baths1,053 sq. ft.
$579,900Active3 beds 2 baths1,053 sq. ft.120 SW 7th Street, Oak Island, NC 28465
MLS# 100541020Listed by: BLUECOAST REALTY CORPORATION - New
 $939,000Active3 beds 3 baths2,423 sq. ft.
$939,000Active3 beds 3 baths2,423 sq. ft.223 Sellers Street, Oak Island, NC 28465
MLS# 100541095Listed by: SOUTHERN REALTY ADVANTAGE LLC
