5205 E Pelican Drive, Oak Island, NC 28465
Local realty services provided by:ERA Strother Real Estate
5205 E Pelican Drive,Oak Island, NC 28465
$1,147,000
- 6 Beds
- 6 Baths
- 2,643 sq. ft.
- Single family
- Pending
Listed by: april h annas
Office: island life real estate, llc.
MLS#:100524208
Source:NC_CCAR
Price summary
- Price:$1,147,000
- Price per sq. ft.:$433.98
About this home
Enjoy coastal living at its finest in this beautiful two-story home on pilings, located just steps from the beach on Oak Island's desirable third row. From both spacious decks, take in the beautiful ocean views that make every sunrise and sunset feel like a private show.
Sold fully furnished (with some décor and fishing item exclusions), this property is ready to start enjoying or renting right away. The unique layout features two identical floor plans—one on each level—each with its own living area, kitchen, bedrooms, and baths. Use it for one large vacation retreat perfect for hosting family and friends.
Outdoor living shines here with a regulation-size corn hole area, relaxing swings, a grilling area, and an outdoor shower to rinse off after beach days. You'll also love the convenient location close to grocery stores, shopping, and dining, making every visit easy and enjoyable.
This property currently generates nearly $70,000 in annual rental income under the owner's management. Some rental program projections predict more than $100,000 in rental income making it an exceptional opportunity for investors and vacationers alike.
Whether you're seeking a smart investment, a multi-family getaway, or a mix of both, this home offers endless possibilities in one of the island's most sought-after locations. Don't miss the opportunity to own this unique property. Schedule your tour today!
Contact an agent
Home facts
- Year built:2022
- Listing ID #:100524208
- Added:151 day(s) ago
- Updated:January 08, 2026 at 08:46 AM
Rooms and interior
- Bedrooms:6
- Total bathrooms:6
- Full bathrooms:6
- Living area:2,643 sq. ft.
Heating and cooling
- Cooling:Central Air
- Heating:Electric, Heat Pump, Heating
Structure and exterior
- Roof:Architectural Shingle
- Year built:2022
- Building area:2,643 sq. ft.
- Lot area:0.12 Acres
Schools
- High school:South Brunswick
- Middle school:South Brunswick
- Elementary school:Southport
Utilities
- Water:Water Connected
- Sewer:Sewer Connected
Finances and disclosures
- Price:$1,147,000
- Price per sq. ft.:$433.98
New listings near 5205 E Pelican Drive
- New
 $579,000Active2 beds 2 baths864 sq. ft.
$579,000Active2 beds 2 baths864 sq. ft.1000 Caswell Beach Road #405, Oak Island, NC 28465
MLS# 100547630Listed by: COASTAL LIGHTS REALTY - New
 $1,900,000Active6 beds 5 baths2,650 sq. ft.
$1,900,000Active6 beds 5 baths2,650 sq. ft.4321 E Beach Drive, Oak Island, NC 28465
MLS# 100547503Listed by: CENTURY 21 VANGUARD - New
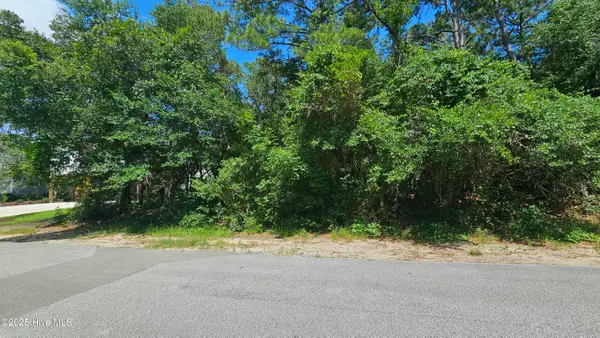 $220,000Active0.15 Acres
$220,000Active0.15 Acres108 SW 22nd Street, Oak Island, NC 28465
MLS# 100547484Listed by: MARGARET RUDD ASSOC/O.I.  $249,000Active0.6 Acres
$249,000Active0.6 Acres208 Elizabeth Drive, Oak Island, NC 28465
MLS# 100510107Listed by: RE/MAX SOUTHERN COAST- New
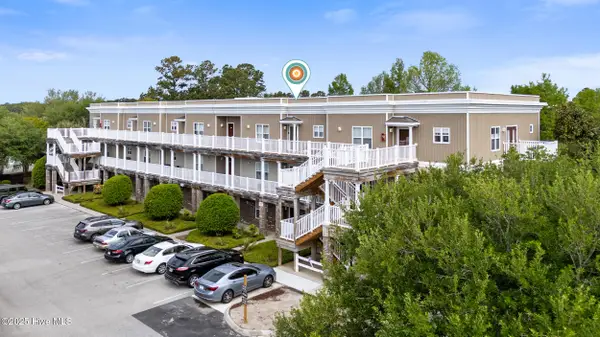 $299,999Active2 beds 2 baths1,200 sq. ft.
$299,999Active2 beds 2 baths1,200 sq. ft.4134 Vanessa Drive #Unit 14, Southport, NC 28461
MLS# 100547430Listed by: BUY COASTAL REAL ESTATE - New
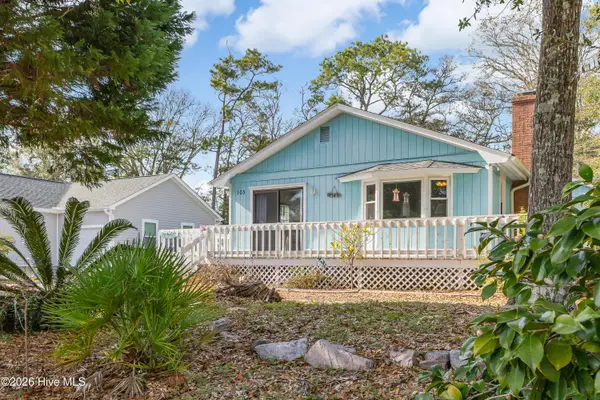 $499,000Active2 beds 2 baths1,325 sq. ft.
$499,000Active2 beds 2 baths1,325 sq. ft.105 SE 30th Street, Oak Island, NC 28465
MLS# 100547384Listed by: LIVE LOVE BRUNSWICK - New
 $1,999,999Active4 beds 5 baths1,712 sq. ft.
$1,999,999Active4 beds 5 baths1,712 sq. ft.5103 W Beach Drive, Oak Island, NC 28465
MLS# 100547319Listed by: BETTER BEACH SALES & RENTALS, INC. - New
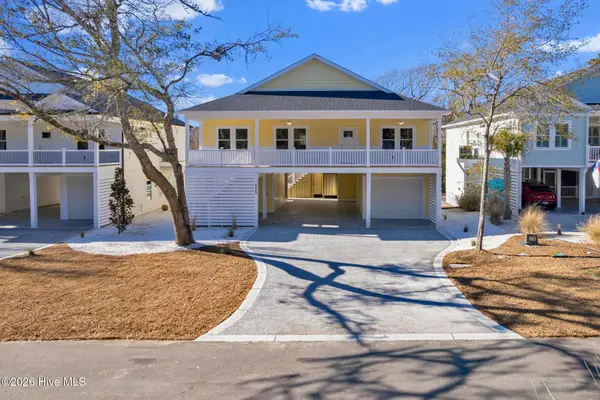 $729,000Active3 beds 2 baths1,491 sq. ft.
$729,000Active3 beds 2 baths1,491 sq. ft.111 SE 17th Street, Oak Island, NC 28465
MLS# 100547277Listed by: SOUTHERN REALTY ADVANTAGE LLC - New
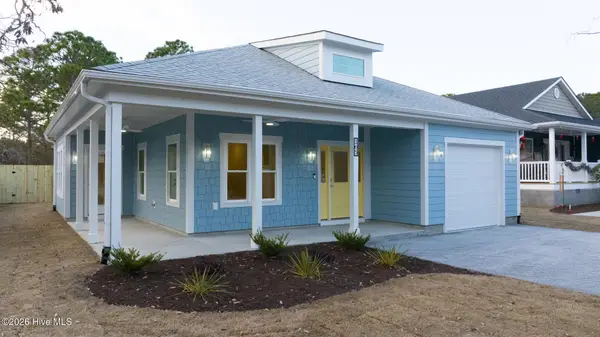 $685,000Active3 beds 2 baths1,562 sq. ft.
$685,000Active3 beds 2 baths1,562 sq. ft.165 NW 4th Street, Oak Island, NC 28465
MLS# 100547169Listed by: EXP REALTY - New
 $425,000Active2 beds 2 baths912 sq. ft.
$425,000Active2 beds 2 baths912 sq. ft.2714 W Beach Drive, Oak Island, NC 28465
MLS# 4331447Listed by: DEBBIE CLONTZ REAL ESTATE LLC
