5207 E Pelican Drive, Oak Island, NC 28465
Local realty services provided by:ERA Strother Real Estate
5207 E Pelican Drive,Oak Island, NC 28465
$1,249,000
- 5 Beds
- 4 Baths
- 1,996 sq. ft.
- Single family
- Active
Listed by:john g hamilton
Office:better beach sales & rentals, inc.
MLS#:100478390
Source:NC_CCAR
Price summary
- Price:$1,249,000
- Price per sq. ft.:$625.75
About this home
This gorgeous home is just what you've been looking for! Boasting stunning ocean views and your very own private in-ground swimming pool, you will love for this to be your new retreat. The reverse/open concept floor plan with large windows in the living area give you the chance to sit back and enjoy the ocean views from your comfortable sofa, as well as makes for a fantastic entertaining space. The spacious kitchen features stainless-steel appliances and granite countertops making those mealtime creations a breeze, while enjoying the ocean views. The master bedroom suite features a generous size bathroom with soaking tub, walk-in custom tile shower and double vanity. Four other spacious bedrooms give the whole family plenty of room. There is also an enclosed outdoor shower to wash off all the sand from the beach. Everything you desire and more is here! Centrally located in the heart of Oak Island, you are just a short walk from the beach access at 52nd street and conveniently within walking distance to restaurants, grocery stores, the post office, shops and more. This home is in an ideal location already boasts a great rental history if interested in continuing this as an investment property. Come see what you've been missing!
Contact an agent
Home facts
- Year built:2018
- Listing ID #:100478390
- Added:335 day(s) ago
- Updated:November 04, 2025 at 11:20 AM
Rooms and interior
- Bedrooms:5
- Total bathrooms:4
- Full bathrooms:3
- Half bathrooms:1
- Living area:1,996 sq. ft.
Heating and cooling
- Cooling:Central Air, Heat Pump
- Heating:Electric, Heat Pump, Heating
Structure and exterior
- Roof:Metal
- Year built:2018
- Building area:1,996 sq. ft.
- Lot area:0.1 Acres
Schools
- High school:South Brunswick
- Middle school:South Brunswick
- Elementary school:Southport
Finances and disclosures
- Price:$1,249,000
- Price per sq. ft.:$625.75
New listings near 5207 E Pelican Drive
- New
 $739,900Active3 beds 3 baths1,497 sq. ft.
$739,900Active3 beds 3 baths1,497 sq. ft.224 NE 58th Street, Oak Island, NC 28465
MLS# 100539213Listed by: RE/MAX EXECUTIVE - New
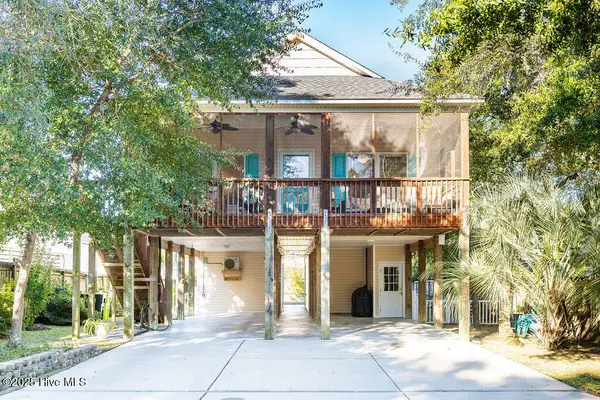 $505,000Active3 beds 2 baths1,354 sq. ft.
$505,000Active3 beds 2 baths1,354 sq. ft.129 NE 24th Street, Oak Island, NC 28465
MLS# 100539197Listed by: NAVIGATE REALTY - New
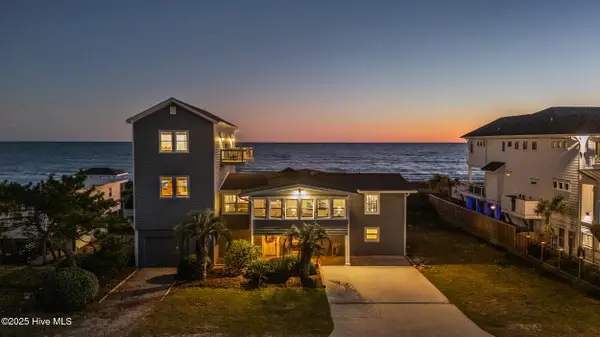 $2,200,000Active7 beds 5 baths3,888 sq. ft.
$2,200,000Active7 beds 5 baths3,888 sq. ft.5419 W Beach Drive, Oak Island, NC 28465
MLS# 100539173Listed by: COLDWELL BANKER SEA COAST ADVANTAGE - New
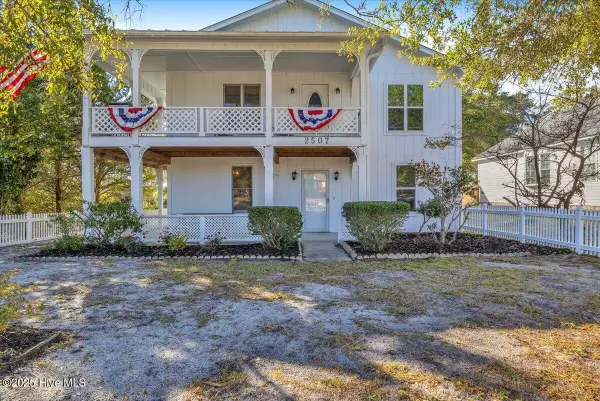 $735,000Active5 beds 3 baths2,084 sq. ft.
$735,000Active5 beds 3 baths2,084 sq. ft.2507 E Oak Island Drive, Oak Island, NC 28465
MLS# 100539108Listed by: BLUECOAST REALTY CORPORATION - New
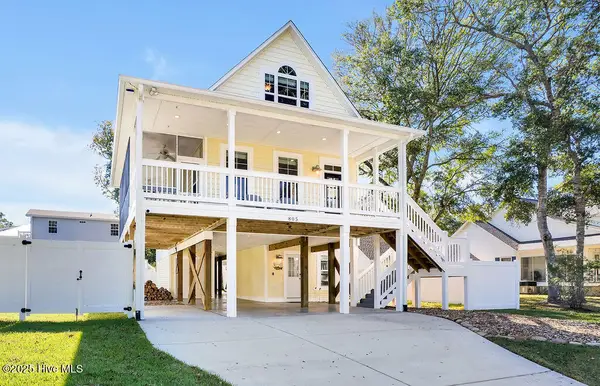 $1,135,000Active3 beds 3 baths2,023 sq. ft.
$1,135,000Active3 beds 3 baths2,023 sq. ft.805 E Yacht Drive, Oak Island, NC 28465
MLS# 100539026Listed by: PALM REALTY, INC. - New
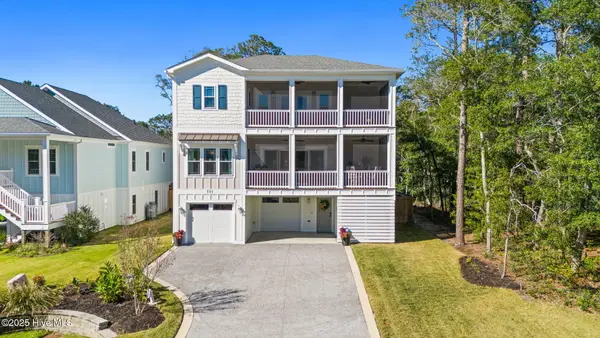 $1,524,900Active3 beds 4 baths2,958 sq. ft.
$1,524,900Active3 beds 4 baths2,958 sq. ft.111 SW 22nd Street, Oak Island, NC 28465
MLS# 100539028Listed by: SOUTHERN REALTY ADVANTAGE LLC - New
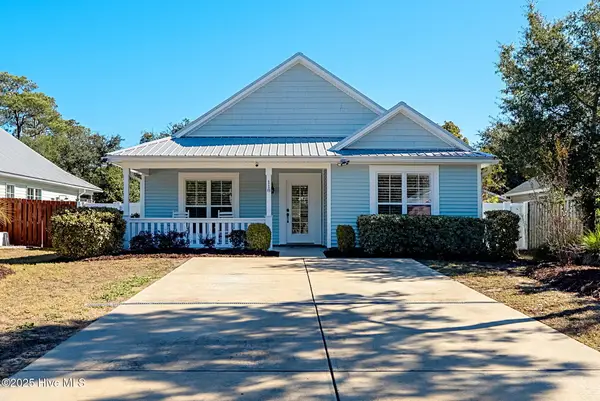 $550,000Active3 beds 2 baths1,550 sq. ft.
$550,000Active3 beds 2 baths1,550 sq. ft.118 NW 11th Street, Oak Island, NC 28465
MLS# 100538896Listed by: EXP REALTY - New
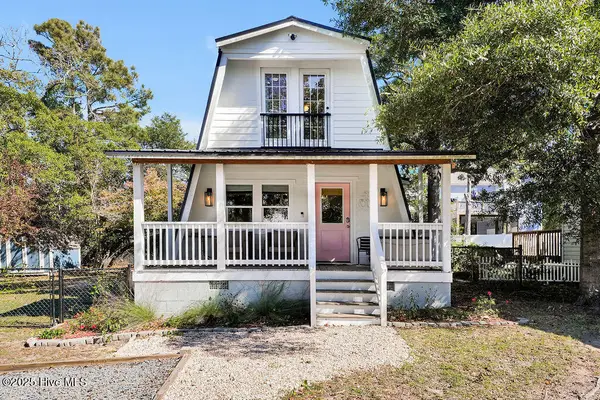 $449,000Active2 beds 2 baths883 sq. ft.
$449,000Active2 beds 2 baths883 sq. ft.412 Womble Street, Oak Island, NC 28465
MLS# 100538835Listed by: PALM REALTY, INC. 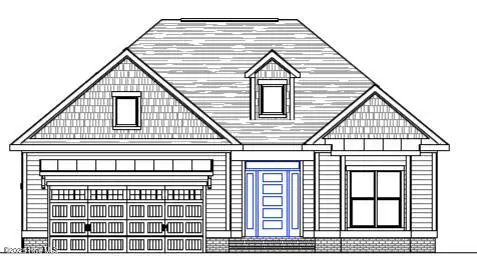 $473,820Pending2 beds 2 baths1,747 sq. ft.
$473,820Pending2 beds 2 baths1,747 sq. ft.3309 Island Lakes Drive, Oak Island, NC 28461
MLS# 100538813Listed by: COLDWELL BANKER SEA COAST ADVANTAGE-LELAND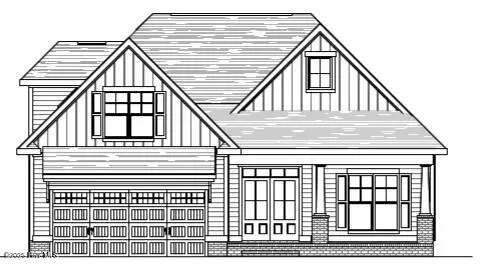 $549,192Pending4 beds 3 baths2,255 sq. ft.
$549,192Pending4 beds 3 baths2,255 sq. ft.3416 Lake Club Circle, Oak Island, NC 28461
MLS# 100538806Listed by: COLDWELL BANKER SEA COAST ADVANTAGE-LELAND
