- ERA
- North Carolina
- Oak Island
- 604 E Yacht Drive
604 E Yacht Drive, Oak Island, NC 28465
Local realty services provided by:ERA Strother Real Estate
604 E Yacht Drive,Oak Island, NC 28465
$1,449,000
- 3 Beds
- 3 Baths
- 2,000 sq. ft.
- Single family
- Active
Listed by: ronald w russell
Office: century 21 collective
MLS#:100527753
Source:NC_CCAR
Price summary
- Price:$1,449,000
- Price per sq. ft.:$724.5
About this home
Coastal Elegance Meets Modern Comfort — 2022 Home with Elevator & ICW Access
Experience the best of coastal living in this meticulously upgraded, thoughtfully designed across three levels, connected by an internal elevator, and outside of the flood zone.
Highlights:
Gourmet Kitchen — #4 Quartz countertops, 42'' maple cabinets, high‑end appliances, and open flow to the living space.
Designer Finishes — LVP SPC stone polymer flooring, coffered ceilings with shiplap accent wall, 9‑ft ceilings, and premium Minka Aire ceiling fan.
Luxurious Owner's Suite — Private deck with Trex flooring with bladder, water views, and spa‑style bath featuring a 4'×9' tiled walk‑in shower.
Outdoor Living — Covered porches with tongue‑and‑groove ceilings, lush irrigated lawn , hot tub hook‑up, expansive outdoor shower.
Boater's Paradise — 6‑ft wide pier with 12'×20' gazebo (sealed roof), 10,000‑lb boat lift, ski lift, and 8‑ft bulkhead for long‑term stability and with 100 amp service providing the pier with more than enough power.
Garage & Workshop — 2X6 Walls 12‑ft ceilings, insulated 10×10 doors, golf cart access, and half bath.
Every detail — from the glazed maple staircase to the 5‑zone irrigation and thoughtfully designed waterfront amenities — reflects a home built for both comfort and longevity. Whether you're entertaining on the paver‑and‑Trex deck, unwinding on the gazebo, or setting out for a day on the Intracoastal Waterway, this residence delivers the perfect blend of style, convenience, and coastal charm.
Contact an agent
Home facts
- Year built:2022
- Listing ID #:100527753
- Added:156 day(s) ago
- Updated:February 01, 2026 at 07:47 PM
Rooms and interior
- Bedrooms:3
- Total bathrooms:3
- Full bathrooms:2
- Half bathrooms:1
- Living area:2,000 sq. ft.
Heating and cooling
- Cooling:Central Air
- Heating:Electric, Heat Pump, Heating
Structure and exterior
- Roof:Architectural Shingle
- Year built:2022
- Building area:2,000 sq. ft.
- Lot area:0.29 Acres
Schools
- High school:South Brunswick
- Middle school:South Brunswick
- Elementary school:Southport
Utilities
- Water:Water Connected
- Sewer:Sewer Connected
Finances and disclosures
- Price:$1,449,000
- Price per sq. ft.:$724.5
New listings near 604 E Yacht Drive
- New
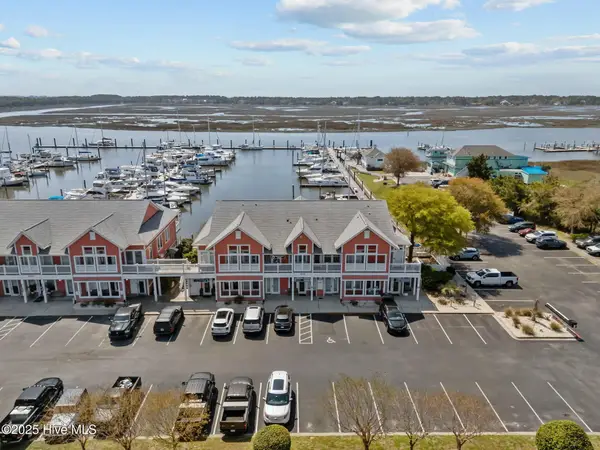 $305,000Active1 beds 1 baths674 sq. ft.
$305,000Active1 beds 1 baths674 sq. ft.5001 Oquinn Boulevard Se #Ste F, Southport, NC 28461
MLS# 100552345Listed by: KELLER WILLIAMS INNOVATE-WILMINGTON - New
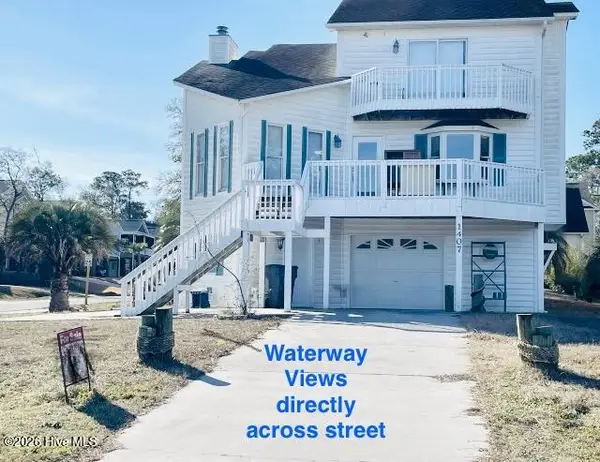 $625,000Active3 beds 2 baths1,900 sq. ft.
$625,000Active3 beds 2 baths1,900 sq. ft.1407 E Yacht Drive, Oak Island, NC 28465
MLS# 100552336Listed by: ART SKIPPER REALTY INC. - New
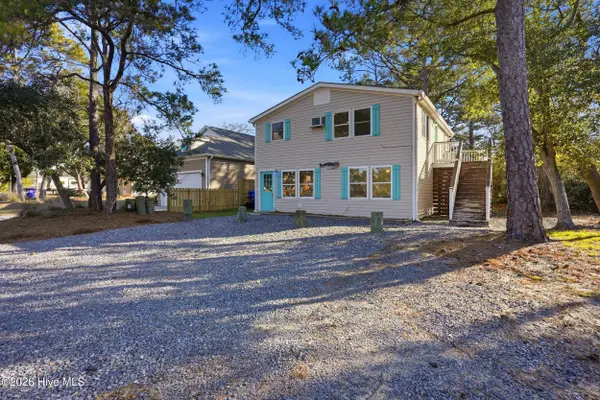 $589,000Active4 beds 3 baths1,560 sq. ft.
$589,000Active4 beds 3 baths1,560 sq. ft.100 NE 43rd Street, Oak Island, NC 28465
MLS# 100552223Listed by: EXP REALTY - New
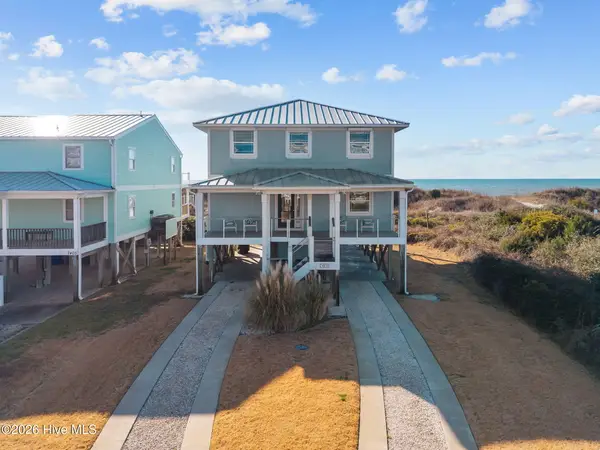 $1,649,000Active4 beds 3 baths2,087 sq. ft.
$1,649,000Active4 beds 3 baths2,087 sq. ft.7403 E Beach Drive, Oak Island, NC 28465
MLS# 100552258Listed by: GINNY'S COASTAL PROPERTIES LLC - Open Sat, 10am to 3pmNew
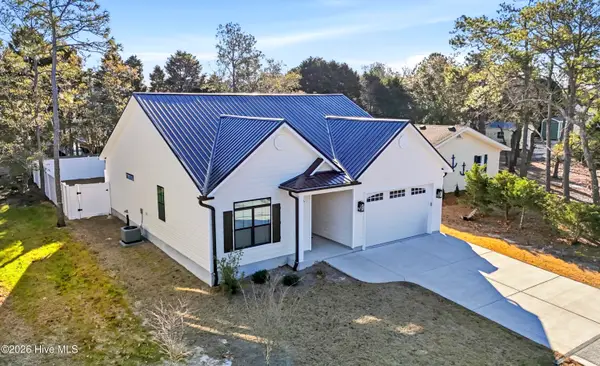 $593,500Active3 beds 2 baths1,317 sq. ft.
$593,500Active3 beds 2 baths1,317 sq. ft.116 NW 14th Street, Oak Island, NC 28465
MLS# 100552263Listed by: MARGARET RUDD ASSOC/O.I. - New
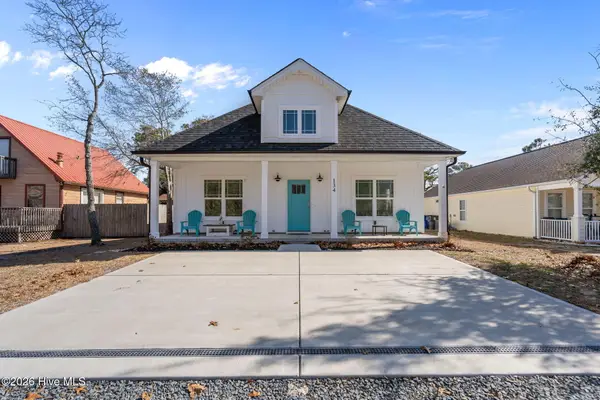 $699,000Active3 beds 2 baths1,482 sq. ft.
$699,000Active3 beds 2 baths1,482 sq. ft.134 NE 5th Street, Oak Island, NC 28465
MLS# 100552076Listed by: CAROLINA EXCLUSIVES - New
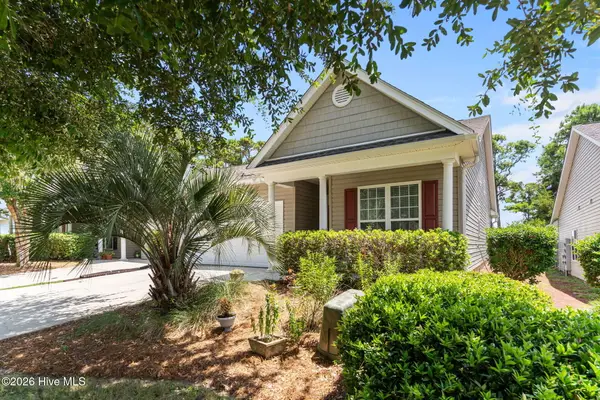 $359,000Active3 beds 3 baths1,378 sq. ft.
$359,000Active3 beds 3 baths1,378 sq. ft.5154 Elton Drive Se, Southport, NC 28461
MLS# 100551893Listed by: RE/MAX AT THE BEACH / OAK ISLAND - New
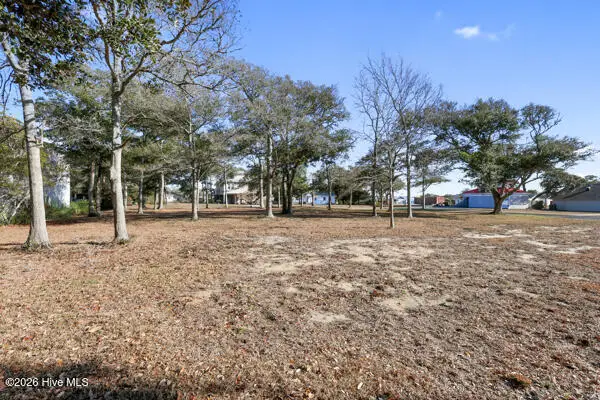 $259,000Active0.15 Acres
$259,000Active0.15 Acres2 NE 48th Street, Oak Island, NC 28465
MLS# 100551895Listed by: INTRACOASTAL REALTY CORPORATION - New
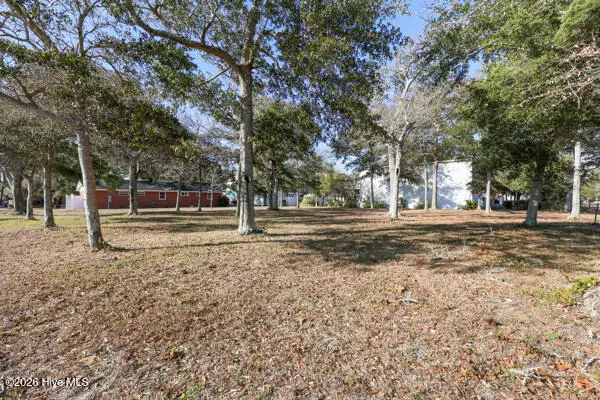 $259,000Active0.15 Acres
$259,000Active0.15 Acres3 NE 48th Street, Oak Island, NC 28465
MLS# 100551896Listed by: INTRACOASTAL REALTY CORPORATION - New
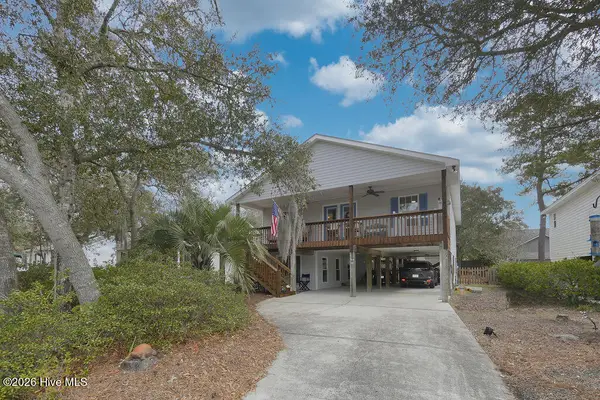 $579,000Active3 beds 2 baths1,556 sq. ft.
$579,000Active3 beds 2 baths1,556 sq. ft.212 NE 48th Street, Oak Island, NC 28465
MLS# 100551921Listed by: ART SKIPPER REALTY INC.

