6801 E Yacht Drive, Oak Island, NC 28465
Local realty services provided by:ERA Strother Real Estate
Listed by:hank troscianiec & associates
Office:keller williams innovate-oki
MLS#:100530301
Source:NC_CCAR
Price summary
- Price:$849,000
- Price per sq. ft.:$525.05
About this home
PRESTIGIOUS ISLAND LOCATION with sweeping Intracoastal Waterway views, this architectural jewel rests on a spacious corner lot along distinguished Yacht Drive, surrounded by beautifully maintained homes that enhance its exceptional setting. Built in 2025 and truly better than new, this 3-bedroom, 2-bath coastal residence exudes sophistication, where every finish was carefully curated and no detail overlooked. The exterior radiates timeless elegance with Hardie siding, naval shutters, composite decks, a durable metal roof, impact-rated windows, and a tankless hot water system. Inside, the living room impresses with a dramatic coffered ceiling and custom shiplap feature wall showcasing a sleek linear fireplace, an elegant focal point for refined gatherings. Beadboard accents and exquisite wood trim carry throughout, while the master suite is a true sanctuary with vaulted beadboard beam ceilings, oversized closets, and spa-inspired luxury. The chef's kitchen is designed for both beauty and function, offering shaker cabinetry, gleaming quartz countertops, stainless appliances, and a gas stove. The primary bath is equally indulgent, featuring a custom tiled walk-in shower, dual vanities, and quartz surfaces. Outdoors, the spacious fully fenced backyard with special Bimini grass, known for its outstanding durability, provides privacy and is the ideal spot for a pool, while the front porch invites you to relax and savor peaceful water views. With beach access just one street away, you can embrace the ultimate island lifestyle—driving your golf cart to dining, shopping, the beach, golf, and more—while enjoying the serenity and elegance of coastal living at its very finest. So what are you waiting for? Secure your island paradise today!
Contact an agent
Home facts
- Year built:2024
- Listing ID #:100530301
- Added:52 day(s) ago
- Updated:November 04, 2025 at 08:56 AM
Rooms and interior
- Bedrooms:3
- Total bathrooms:2
- Full bathrooms:2
- Living area:1,617 sq. ft.
Heating and cooling
- Cooling:Central Air
- Heating:Electric, Forced Air, Heat Pump, Heating
Structure and exterior
- Roof:Metal
- Year built:2024
- Building area:1,617 sq. ft.
- Lot area:0.24 Acres
Schools
- High school:South Brunswick
- Middle school:South Brunswick
- Elementary school:Southport
Finances and disclosures
- Price:$849,000
- Price per sq. ft.:$525.05
New listings near 6801 E Yacht Drive
- New
 $739,900Active3 beds 3 baths1,497 sq. ft.
$739,900Active3 beds 3 baths1,497 sq. ft.224 NE 58th Street, Oak Island, NC 28465
MLS# 100539213Listed by: RE/MAX EXECUTIVE - New
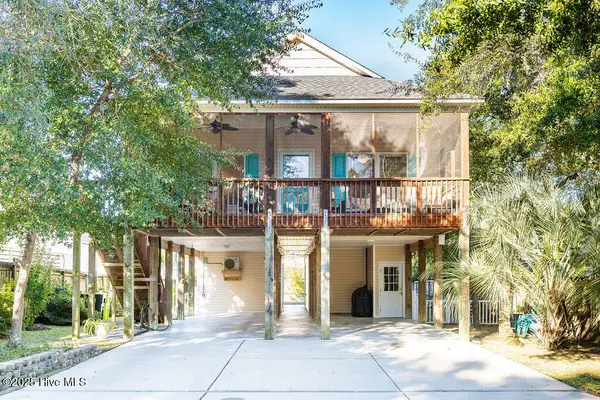 $505,000Active3 beds 2 baths1,354 sq. ft.
$505,000Active3 beds 2 baths1,354 sq. ft.129 NE 24th Street, Oak Island, NC 28465
MLS# 100539197Listed by: NAVIGATE REALTY - New
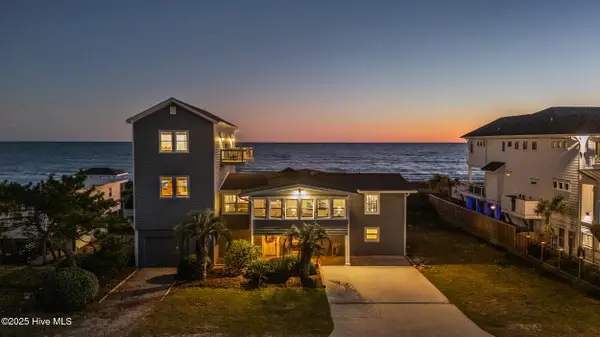 $2,200,000Active7 beds 5 baths3,888 sq. ft.
$2,200,000Active7 beds 5 baths3,888 sq. ft.5419 W Beach Drive, Oak Island, NC 28465
MLS# 100539173Listed by: COLDWELL BANKER SEA COAST ADVANTAGE - New
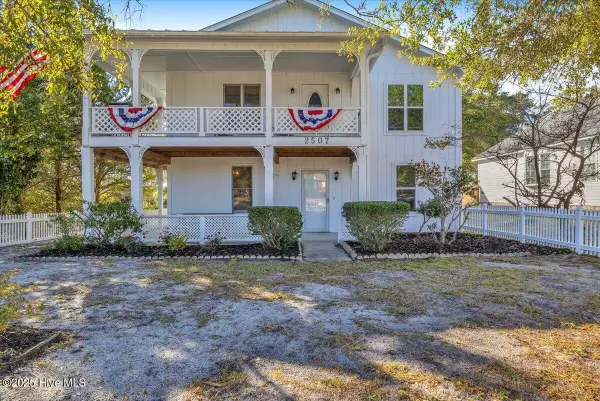 $735,000Active5 beds 3 baths2,084 sq. ft.
$735,000Active5 beds 3 baths2,084 sq. ft.2507 E Oak Island Drive, Oak Island, NC 28465
MLS# 100539108Listed by: BLUECOAST REALTY CORPORATION - New
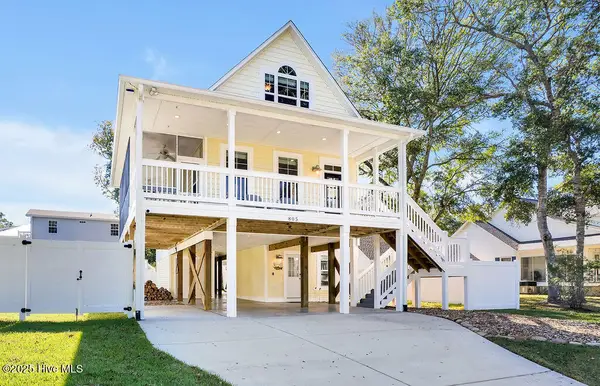 $1,135,000Active3 beds 3 baths2,023 sq. ft.
$1,135,000Active3 beds 3 baths2,023 sq. ft.805 E Yacht Drive, Oak Island, NC 28465
MLS# 100539026Listed by: PALM REALTY, INC. - New
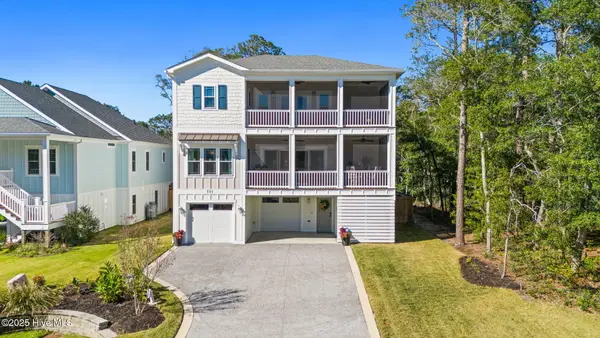 $1,524,900Active3 beds 4 baths2,958 sq. ft.
$1,524,900Active3 beds 4 baths2,958 sq. ft.111 SW 22nd Street, Oak Island, NC 28465
MLS# 100539028Listed by: SOUTHERN REALTY ADVANTAGE LLC - New
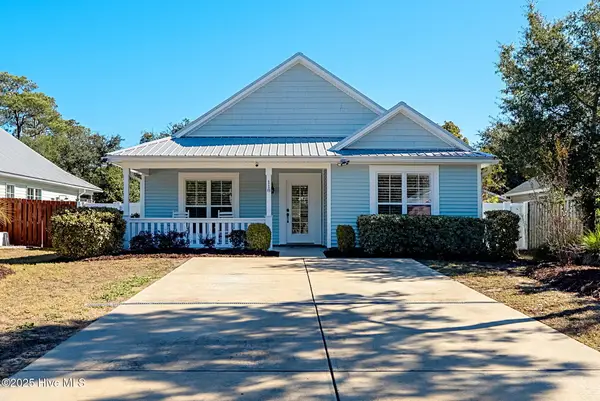 $550,000Active3 beds 2 baths1,550 sq. ft.
$550,000Active3 beds 2 baths1,550 sq. ft.118 NW 11th Street, Oak Island, NC 28465
MLS# 100538896Listed by: EXP REALTY - New
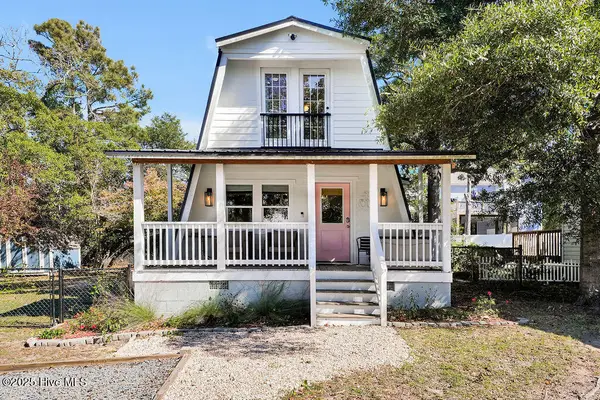 $449,000Active2 beds 2 baths883 sq. ft.
$449,000Active2 beds 2 baths883 sq. ft.412 Womble Street, Oak Island, NC 28465
MLS# 100538835Listed by: PALM REALTY, INC. 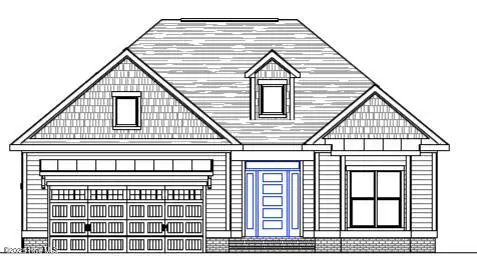 $473,820Pending2 beds 2 baths1,747 sq. ft.
$473,820Pending2 beds 2 baths1,747 sq. ft.3309 Island Lakes Drive, Oak Island, NC 28461
MLS# 100538813Listed by: COLDWELL BANKER SEA COAST ADVANTAGE-LELAND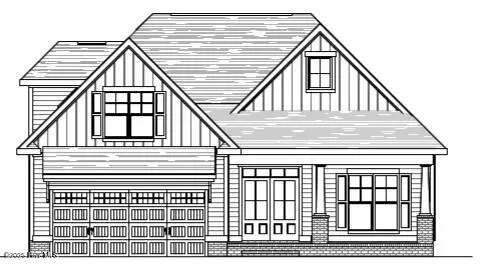 $549,192Pending4 beds 3 baths2,255 sq. ft.
$549,192Pending4 beds 3 baths2,255 sq. ft.3416 Lake Club Circle, Oak Island, NC 28461
MLS# 100538806Listed by: COLDWELL BANKER SEA COAST ADVANTAGE-LELAND
