7004 E Beach Drive, Oak Island, NC 28465
Local realty services provided by:ERA Strother Real Estate
7004 E Beach Drive,Oak Island, NC 28465
$1,600,000
- 4 Beds
- 5 Baths
- 3,178 sq. ft.
- Single family
- Pending
Listed by:brooke e rudd
Office:margaret rudd & associates
MLS#:100530366
Source:NC_CCAR
Price summary
- Price:$1,600,000
- Price per sq. ft.:$503.46
About this home
A statement of refined living. Built by Solstice Builders this 2nd row home stands apart from builder-grade showcasing lower-level bolted cross-beams & ''shear wall construction'' engineered for 140-mph sustained winds. A 3-stop elevator accesses all levels, while a whole-house generator and Anderson ''A Series'' windows—shielded by automatic Seacoast Systems hurricane shutters— bring added peace of mind. Exterior decking is zero maintenance Brazilian Walnut. Solar panels by Cape Fear Solar integrate with the standing-seam aluminum roof, complemented by geothermal HVAC. A whole-house water softener & fresh-air ventilation system underscore the thought given to long-term comfort and sustainability. High-end finishes, custom millwork, solidcore doors, and built-ins elevate each space. The gourmet kitchen anchors the home with a Capital six-burner gas range, dual-fuel double ovens, quartz counters, a butler's pantry complete with wine cooler & beverage refrigerator. The main-level primary suite offers a private retreat boasting a spa-inspired bath with custom shower and radiant heated floors. The first floor also includes a 2nd bedroom with half bath, and a dedicated office tucked off the kitchen as well as a 13x22 screened porch. Upper and lower-level living rooms expand functionality, offering multiple gathering areas that balance connection and privacy. Expansive ocean-side decks invite sunrise/sunset views. The rear yard enclosed with white vinyl fencing and landscaped for relaxation. Notably, the west fence sits inside the property line, allowing flexibility to enlarge the fenced area if desired. After the beach, rinse in the enclosed H/C outside shower. Designed as a primary residence yet offers equally compelling opportunities for rental investors. High ceilings, oceans views, sought-after location, ample storage, and don't forget...Solar Panels that yield a very attractive power bill. Did I mention the whole house Generator...I did didn't I. Why wait...
Contact an agent
Home facts
- Year built:2014
- Listing ID #:100530366
- Added:52 day(s) ago
- Updated:November 04, 2025 at 08:56 AM
Rooms and interior
- Bedrooms:4
- Total bathrooms:5
- Full bathrooms:3
- Half bathrooms:2
- Living area:3,178 sq. ft.
Heating and cooling
- Cooling:Central Air, Zoned
- Heating:Active Solar, Forced Air, Geothermal, Heating, Radiant Floor
Structure and exterior
- Roof:Aluminum, Metal
- Year built:2014
- Building area:3,178 sq. ft.
- Lot area:0.18 Acres
Schools
- High school:South Brunswick
- Middle school:South Brunswick
- Elementary school:Southport
Utilities
- Water:Water Connected
- Sewer:Sewer Connected
Finances and disclosures
- Price:$1,600,000
- Price per sq. ft.:$503.46
New listings near 7004 E Beach Drive
- New
 $739,900Active3 beds 3 baths1,497 sq. ft.
$739,900Active3 beds 3 baths1,497 sq. ft.224 NE 58th Street, Oak Island, NC 28465
MLS# 100539213Listed by: RE/MAX EXECUTIVE - New
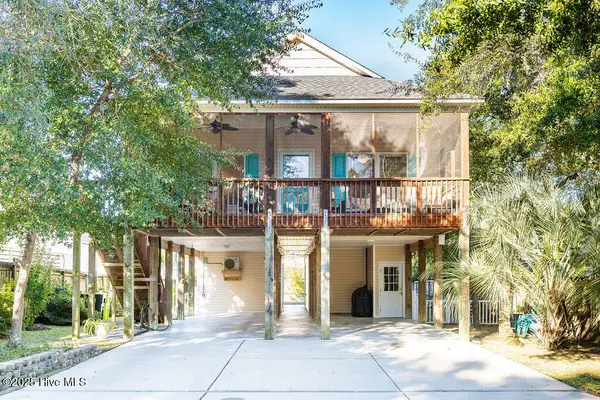 $505,000Active3 beds 2 baths1,354 sq. ft.
$505,000Active3 beds 2 baths1,354 sq. ft.129 NE 24th Street, Oak Island, NC 28465
MLS# 100539197Listed by: NAVIGATE REALTY - New
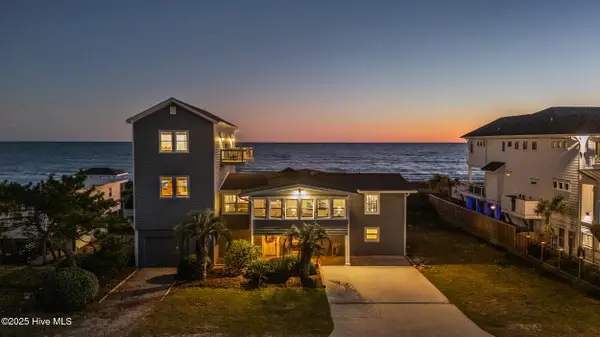 $2,200,000Active7 beds 5 baths3,888 sq. ft.
$2,200,000Active7 beds 5 baths3,888 sq. ft.5419 W Beach Drive, Oak Island, NC 28465
MLS# 100539173Listed by: COLDWELL BANKER SEA COAST ADVANTAGE - New
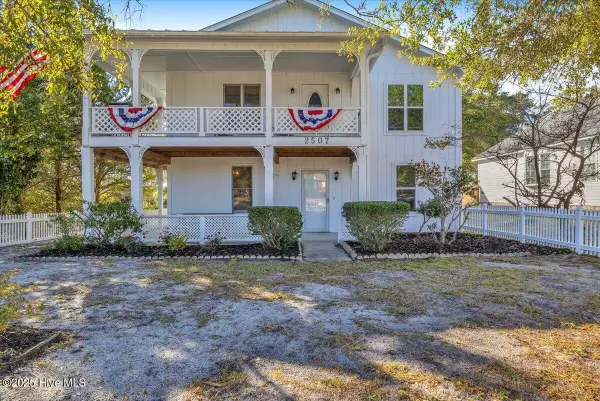 $735,000Active5 beds 3 baths2,084 sq. ft.
$735,000Active5 beds 3 baths2,084 sq. ft.2507 E Oak Island Drive, Oak Island, NC 28465
MLS# 100539108Listed by: BLUECOAST REALTY CORPORATION - New
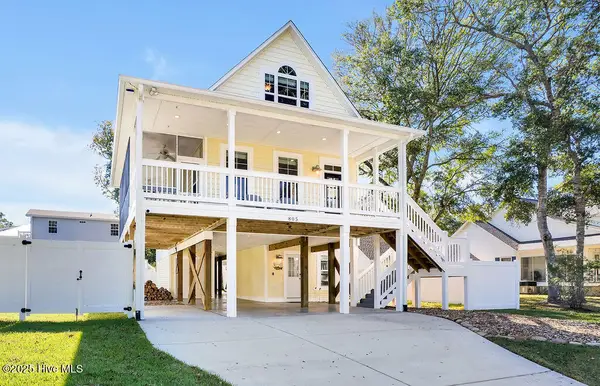 $1,135,000Active3 beds 3 baths2,023 sq. ft.
$1,135,000Active3 beds 3 baths2,023 sq. ft.805 E Yacht Drive, Oak Island, NC 28465
MLS# 100539026Listed by: PALM REALTY, INC. - New
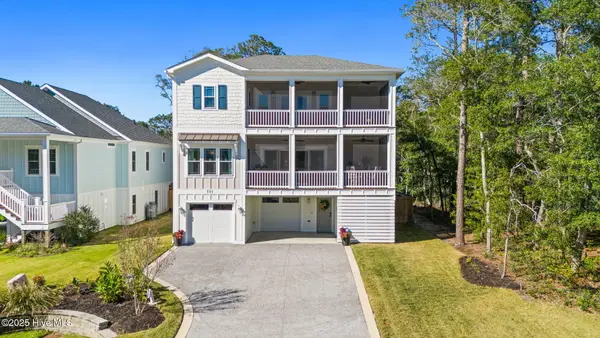 $1,524,900Active3 beds 4 baths2,958 sq. ft.
$1,524,900Active3 beds 4 baths2,958 sq. ft.111 SW 22nd Street, Oak Island, NC 28465
MLS# 100539028Listed by: SOUTHERN REALTY ADVANTAGE LLC - New
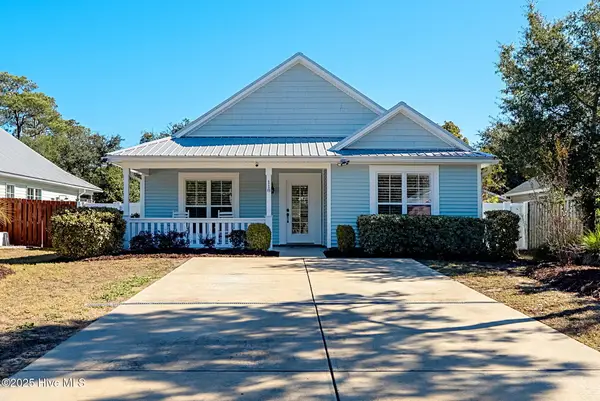 $550,000Active3 beds 2 baths1,550 sq. ft.
$550,000Active3 beds 2 baths1,550 sq. ft.118 NW 11th Street, Oak Island, NC 28465
MLS# 100538896Listed by: EXP REALTY - New
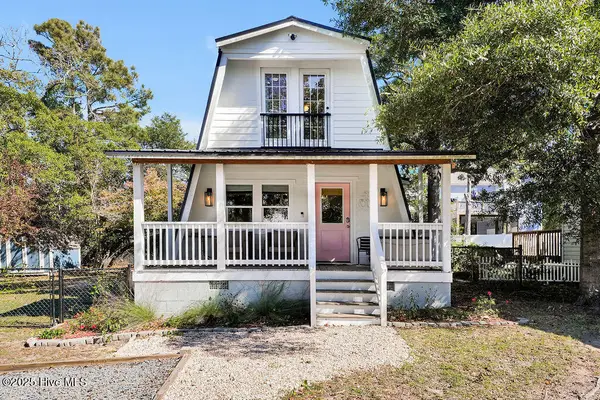 $449,000Active2 beds 2 baths883 sq. ft.
$449,000Active2 beds 2 baths883 sq. ft.412 Womble Street, Oak Island, NC 28465
MLS# 100538835Listed by: PALM REALTY, INC. 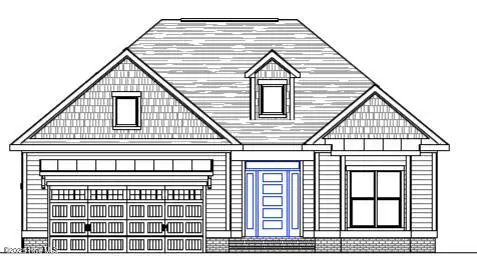 $473,820Pending2 beds 2 baths1,747 sq. ft.
$473,820Pending2 beds 2 baths1,747 sq. ft.3309 Island Lakes Drive, Oak Island, NC 28461
MLS# 100538813Listed by: COLDWELL BANKER SEA COAST ADVANTAGE-LELAND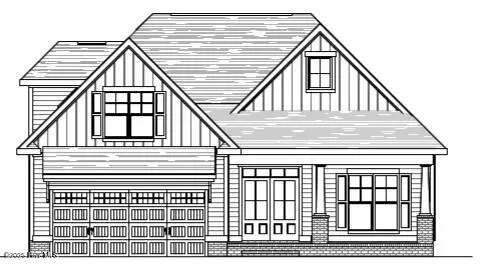 $549,192Pending4 beds 3 baths2,255 sq. ft.
$549,192Pending4 beds 3 baths2,255 sq. ft.3416 Lake Club Circle, Oak Island, NC 28461
MLS# 100538806Listed by: COLDWELL BANKER SEA COAST ADVANTAGE-LELAND
