7202 E Yacht Drive, Oak Island, NC 28465
Local realty services provided by:ERA Strother Real Estate
7202 E Yacht Drive,Oak Island, NC 28465
$1,099,999
- 3 Beds
- 2 Baths
- 1,650 sq. ft.
- Single family
- Active
Listed by:lisa m bacon tomak
Office:coastal lights realty
MLS#:100530778
Source:NC_CCAR
Price summary
- Price:$1,099,999
- Price per sq. ft.:$666.67
About this home
YACHT DRIVE WATERFRONT
This 3 bedroom, 2 bath home is situated on one of the most beautifully landscaped lots on the island. Surrounded by wrought iron fencing allowing unobstructed views of the marsh and boat traffic on the ICW. Enjoy watching the Ibis, egrets, herons and sandpipers from your screened in porch or while taking a dip in the heated/cooled pool.
The fantastic outdoor entertainment space allows watching your favorite team win the big game even from the pool. The firepit is a nice gathering spot for roasting marshmallows after a long day on the water. The 14 foot clearance under the home allows for convenient parking of boats and RV's complete with 50 amp service and sewer hook-up. Located directly across from NE 72nd street allowing easy in and out with boat or RV as well as direct beach access.
There is a large 10 X 24 storage building (purchased 2024) for all your bikes, beach gear and tools. The on-demand hot water heater insures toasty showers. You can see and hear the ocean from the front porch. Schedule your showing today.
Contact an agent
Home facts
- Year built:2022
- Listing ID #:100530778
- Added:48 day(s) ago
- Updated:November 03, 2025 at 02:25 PM
Rooms and interior
- Bedrooms:3
- Total bathrooms:2
- Full bathrooms:2
- Living area:1,650 sq. ft.
Heating and cooling
- Cooling:Central Air
- Heating:Electric, Heat Pump, Heating
Structure and exterior
- Roof:Architectural Shingle
- Year built:2022
- Building area:1,650 sq. ft.
- Lot area:0.27 Acres
Schools
- High school:South Brunswick
- Middle school:South Brunswick
- Elementary school:Virginia Williamson
Utilities
- Water:Water Connected
- Sewer:Sewer Connected
Finances and disclosures
- Price:$1,099,999
- Price per sq. ft.:$666.67
New listings near 7202 E Yacht Drive
- New
 $739,900Active3 beds 3 baths1,497 sq. ft.
$739,900Active3 beds 3 baths1,497 sq. ft.224 NE 58th Street, Oak Island, NC 28465
MLS# 100539213Listed by: RE/MAX EXECUTIVE - New
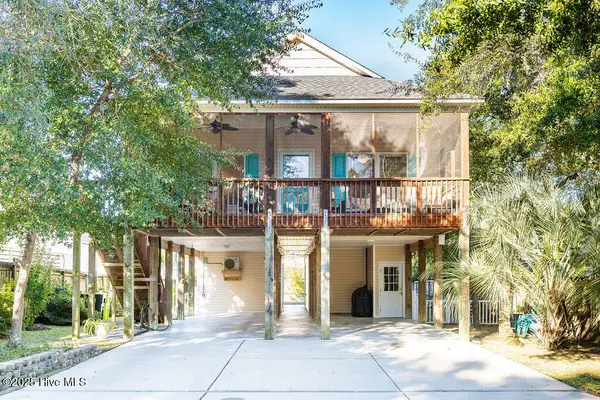 $505,000Active3 beds 2 baths1,354 sq. ft.
$505,000Active3 beds 2 baths1,354 sq. ft.129 NE 24th Street, Oak Island, NC 28465
MLS# 100539197Listed by: NAVIGATE REALTY - New
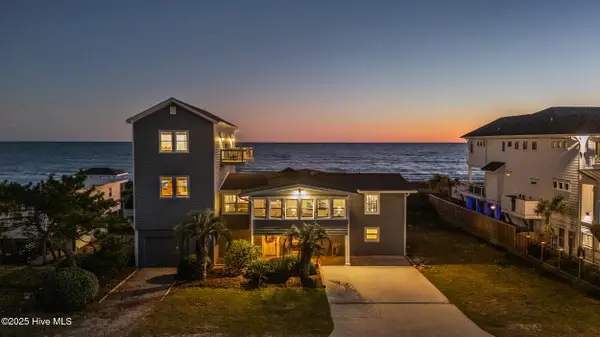 $2,200,000Active7 beds 5 baths3,888 sq. ft.
$2,200,000Active7 beds 5 baths3,888 sq. ft.5419 W Beach Drive, Oak Island, NC 28465
MLS# 100539173Listed by: COLDWELL BANKER SEA COAST ADVANTAGE - New
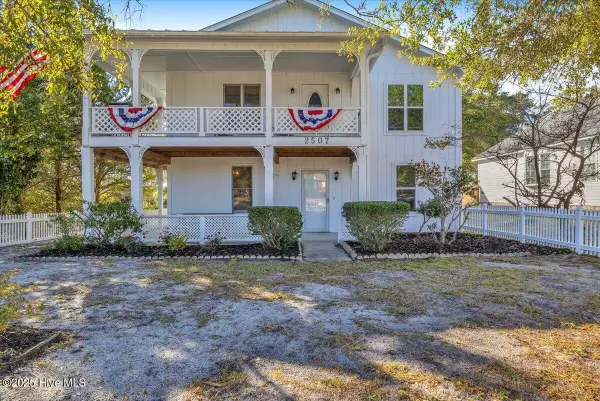 $735,000Active5 beds 3 baths2,084 sq. ft.
$735,000Active5 beds 3 baths2,084 sq. ft.2507 E Oak Island Drive, Oak Island, NC 28465
MLS# 100539108Listed by: BLUECOAST REALTY CORPORATION - New
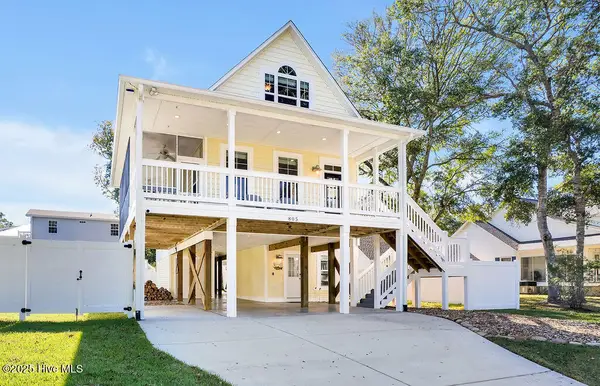 $1,135,000Active3 beds 3 baths2,023 sq. ft.
$1,135,000Active3 beds 3 baths2,023 sq. ft.805 E Yacht Drive, Oak Island, NC 28465
MLS# 100539026Listed by: PALM REALTY, INC. - New
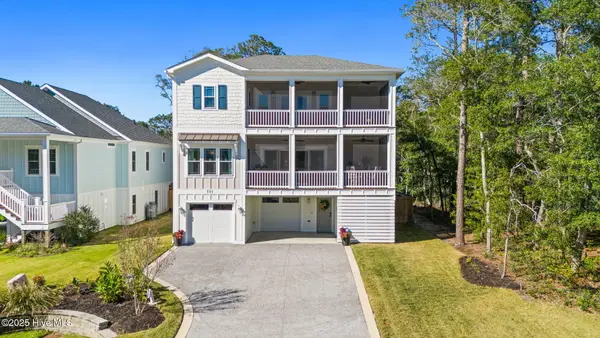 $1,524,900Active3 beds 4 baths2,958 sq. ft.
$1,524,900Active3 beds 4 baths2,958 sq. ft.111 SW 22nd Street, Oak Island, NC 28465
MLS# 100539028Listed by: SOUTHERN REALTY ADVANTAGE LLC - New
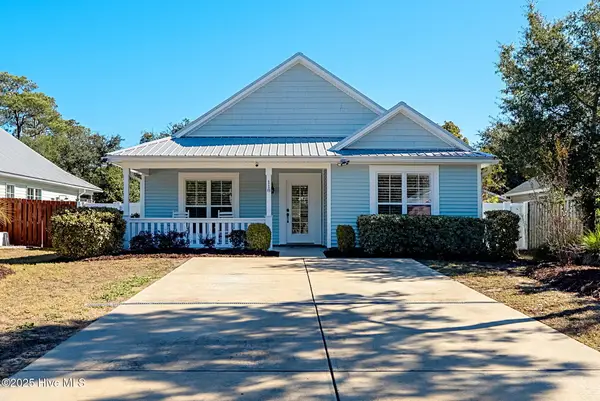 $550,000Active3 beds 2 baths1,550 sq. ft.
$550,000Active3 beds 2 baths1,550 sq. ft.118 NW 11th Street, Oak Island, NC 28465
MLS# 100538896Listed by: EXP REALTY - New
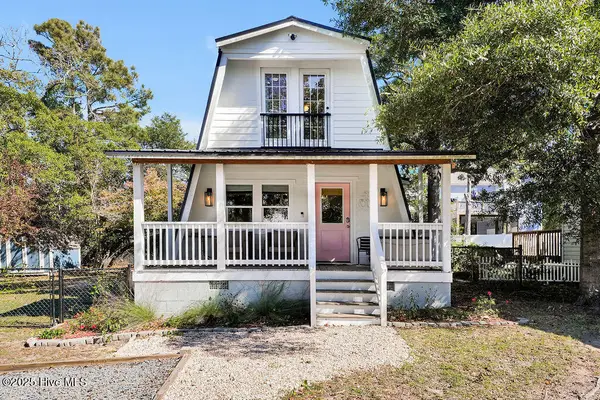 $449,000Active2 beds 2 baths883 sq. ft.
$449,000Active2 beds 2 baths883 sq. ft.412 Womble Street, Oak Island, NC 28465
MLS# 100538835Listed by: PALM REALTY, INC. 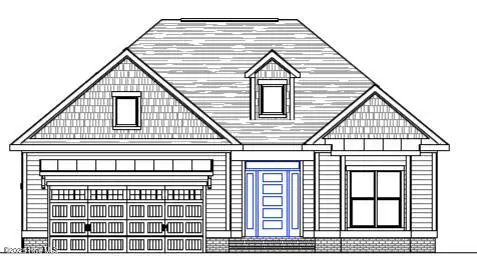 $473,820Pending2 beds 2 baths1,747 sq. ft.
$473,820Pending2 beds 2 baths1,747 sq. ft.3309 Island Lakes Drive, Oak Island, NC 28461
MLS# 100538813Listed by: COLDWELL BANKER SEA COAST ADVANTAGE-LELAND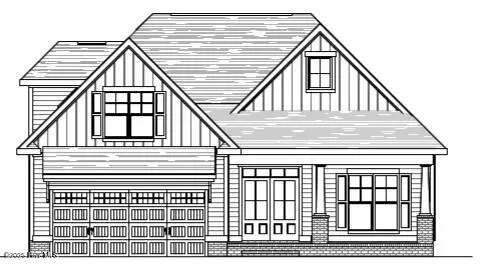 $549,192Pending4 beds 3 baths2,255 sq. ft.
$549,192Pending4 beds 3 baths2,255 sq. ft.3416 Lake Club Circle, Oak Island, NC 28461
MLS# 100538806Listed by: COLDWELL BANKER SEA COAST ADVANTAGE-LELAND
