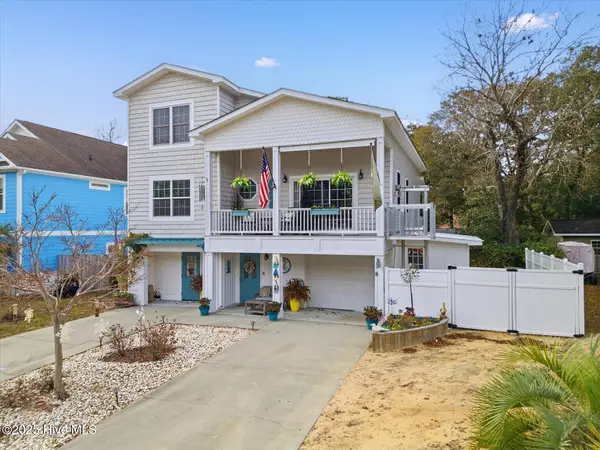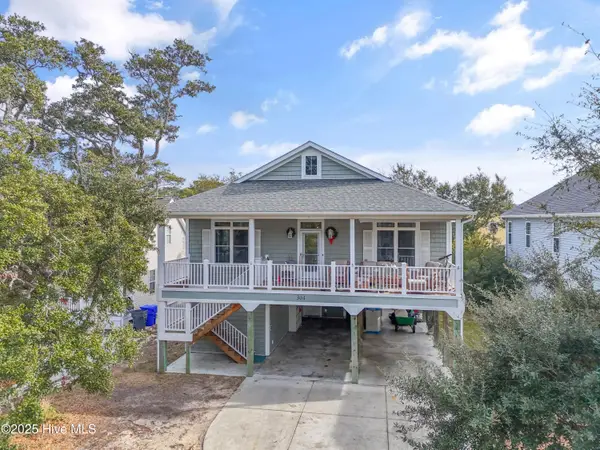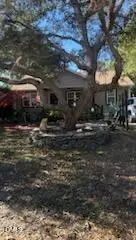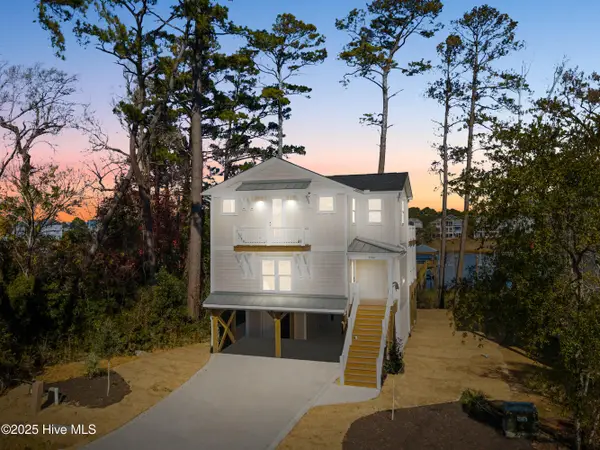926 E Beach Drive, Oak Island, NC 28465
Local realty services provided by:ERA Strother Real Estate
Listed by: lindsey m jenkins
Office: century 21 collective
MLS#:100510306
Source:NC_CCAR
Price summary
- Price:$799,900
- Price per sq. ft.:$714.2
About this home
Welcome to 926 E Beach Drive, a beautifully updated and fully furnished beach cottage just steps from the sand in the heart of Oak Island, NC. Perfectly positioned second row from the ocean, this charming 3-bedroom, 2-bathroom retreat offers stunning ocean views, coastal comfort, and a location that puts the best of the island right at your fingertips.
Inside, you'll find a thoughtfully refreshed interior that blends classic beach charm with modern convenience. The open layout is bright and airy, with large windows that let in plenty of natural light and showcase the coastal scenery. With three comfortable bedrooms, two full baths, and a spacious living area, this home is ideal for family getaways, weekend escapes, or as a proven rental investment.
The home comes fully furnished, so you can move right in or begin generating income immediately. Step outside to enjoy the sea breeze from your porch, or take a short trip to the Ocean Crest Pier, where you can fish, dine, or watch the sun rise over the Atlantic.
Whether you're looking for your own piece of paradise or a smart investment, 926 E Beach Drive offers the rare combination of charm, location, and views that make Oak Island so special.
Contact an agent
Home facts
- Year built:1971
- Listing ID #:100510306
- Added:214 day(s) ago
- Updated:December 29, 2025 at 11:14 AM
Rooms and interior
- Bedrooms:3
- Total bathrooms:2
- Full bathrooms:2
- Living area:1,120 sq. ft.
Heating and cooling
- Cooling:Central Air
- Heating:Electric, Heat Pump, Heating
Structure and exterior
- Roof:Shingle
- Year built:1971
- Building area:1,120 sq. ft.
- Lot area:0.17 Acres
Schools
- High school:South Brunswick
- Middle school:South Brunswick
- Elementary school:Southport
Utilities
- Water:Water Connected
- Sewer:Sewer Connected
Finances and disclosures
- Price:$799,900
- Price per sq. ft.:$714.2
New listings near 926 E Beach Drive
- New
 $424,900Active3 beds 2 baths1,152 sq. ft.
$424,900Active3 beds 2 baths1,152 sq. ft.803 W Oak Island Drive, Oak Island, NC 28465
MLS# 100546792Listed by: COLDWELL BANKER SEA COAST ADVANTAGE - New
 $699,000Active3 beds 2 baths936 sq. ft.
$699,000Active3 beds 2 baths936 sq. ft.316 Crowell Street, Oak Island, NC 28465
MLS# 100546688Listed by: NAVIGATE REALTY - New
 $849,000Active4 beds 2 baths2,164 sq. ft.
$849,000Active4 beds 2 baths2,164 sq. ft.105 SE 17th Street, Oak Island, NC 28465
MLS# 100546689Listed by: NAVIGATE REALTY - New
 $1,200,000Active4 beds 4 baths2,880 sq. ft.
$1,200,000Active4 beds 4 baths2,880 sq. ft.114 NE 31st Street, Oak Island, NC 28465
MLS# 100546665Listed by: CENTURY 21 COLLECTIVE - New
 $245,000Active0.15 Acres
$245,000Active0.15 Acres150 NE 8th Street, Oak Island, NC 28465
MLS# 100546554Listed by: ART SKIPPER REALTY INC. - New
 $749,999Active3 beds 3 baths1,667 sq. ft.
$749,999Active3 beds 3 baths1,667 sq. ft.102 NE 63rd Street, Oak Island, NC 28465
MLS# 100546116Listed by: SWANSON REALTY-BRUNSWICK COUNTY - New
 $824,900Active4 beds 3 baths2,005 sq. ft.
$824,900Active4 beds 3 baths2,005 sq. ft.304 NE 47th Street, Oak Island, NC 28465
MLS# 100546132Listed by: KELLER WILLIAMS INNOVATE-OKI  $500,000Active3 beds 2 baths1,504 sq. ft.
$500,000Active3 beds 2 baths1,504 sq. ft.135 NW 5th Street, Oak Island, NC 28465
MLS# 10137535Listed by: BASNIGHT REALTY, LLC- Open Sat, 11am to 1pm
 $1,520,000Active4 beds 4 baths2,104 sq. ft.
$1,520,000Active4 beds 4 baths2,104 sq. ft.3704 E Yacht Drive, Oak Island, NC 28465
MLS# 100545556Listed by: CENTURY 21 COLLECTIVE - Open Sat, 12 to 2pm
 $420,000Active3 beds 2 baths965 sq. ft.
$420,000Active3 beds 2 baths965 sq. ft.161 NE 7th Street, Oak Island, NC 28465
MLS# 100545371Listed by: CENTURY 21 COLLECTIVE
