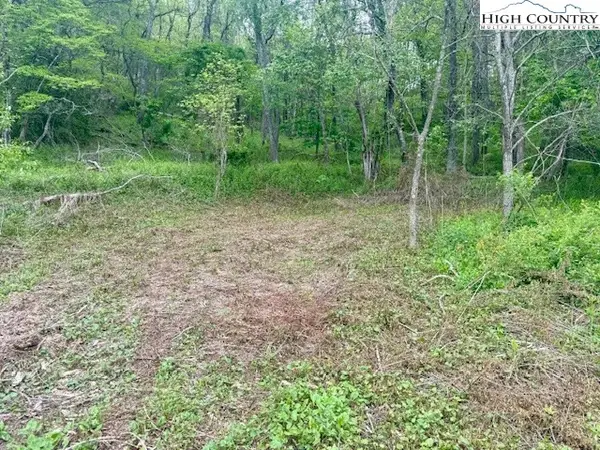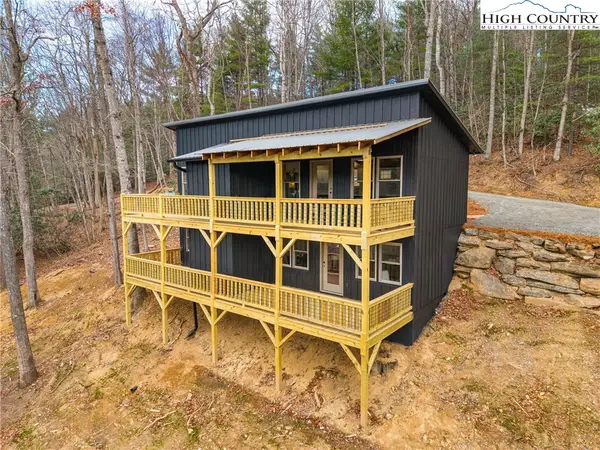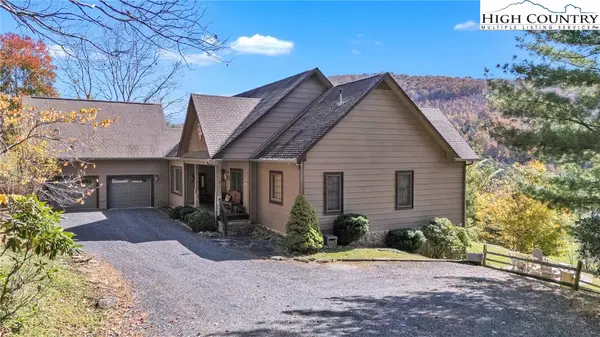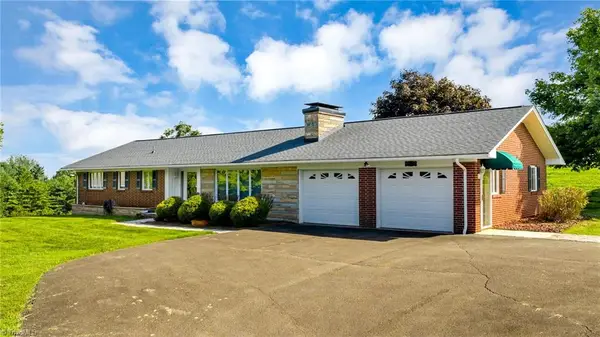115 Charlie Lane, Obids, NC 28629
Local realty services provided by:ERA Live Moore
115 Charlie Lane,West Jefferson, NC 28629
$499,000
- 3 Beds
- 5 Baths
- 2,979 sq. ft.
- Single family
- Active
Listed by: sandara dollar
Office: realty one group results
MLS#:258498
Source:NC_HCAR
Price summary
- Price:$499,000
- Price per sq. ft.:$167.51
- Monthly HOA dues:$31.67
About this home
Discover this beautiful three-story mountain home, complete with an elevator for effortless access to every level. Designed for comfort and convenience, this spacious residence features an open-concept first floor plan that seamlessly blends the kitchen, dining area, and living room—all framed by large windows showcasing breathtaking mountain views. Enjoy the flexibility of one-level living with a luxurious primary suite on the main floor, featuring a full bath with a shower and soaking tub, new tile flooring, a laundry closet, and a private walk-out deck—the perfect place to relax and take in the scenery. Each of the home’s three bedrooms includes a full ensuite bathroom, providing privacy and comfort for family and guests. The top floor boasts panoramic mountain views, a second primary bedroom with a full bath, a half bath, and a beautiful office area—ideal for remote work or creative pursuits. The lower level features a convenient walk-in entrance from the parking area, along with a family room, full bathroom, and a versatile bedroom or office space, all with expansive windows to enjoy the view. Step outside to the large covered and screened-in deck, perfect for entertaining or relaxing year-round. The fenced backyard provides ample space for children or pets, complete with a pet-friendly door and a gas line ready for your backyard grill. Nestled on three lots totaling over 2.7 acres, this property offers a rare combination of privacy and natural beauty. The second lot features a grassy backyard area, while the third lot is adorned with mature trees, enhancing the sense of seclusion. Conveniently located just 15 minutes from West Jefferson, 25 minutes from Boone, and 35 minutes from Wilkesboro, this home sits in Ashe County—“the coolest corner of the Carolinas.” Schedule your showing today and experience the beauty of mountain living.
Contact an agent
Home facts
- Year built:2006
- Listing ID #:258498
- Added:69 day(s) ago
- Updated:October 21, 2025 at 04:02 PM
Rooms and interior
- Bedrooms:3
- Total bathrooms:5
- Full bathrooms:3
- Half bathrooms:2
- Living area:2,979 sq. ft.
Heating and cooling
- Cooling:Central Air, Heat Pump
- Heating:Electric, Heat Pump
Structure and exterior
- Roof:Asphalt, Shingle
- Year built:2006
- Building area:2,979 sq. ft.
- Lot area:2.75 Acres
Schools
- High school:Ashe County
- Elementary school:Westwood
Utilities
- Water:Private, Well
- Sewer:Septic Available, Septic Tank
Finances and disclosures
- Price:$499,000
- Price per sq. ft.:$167.51
- Tax amount:$2,160
New listings near 115 Charlie Lane
- New
 $59,900Active0.92 Acres
$59,900Active0.92 AcresTBD (0.918 Acres) Hartzog Ford Road, West Jefferson, NC 28694
MLS# 259375Listed by: REGENCY PROPERTIES  $375,000Pending14.53 Acres
$375,000Pending14.53 AcresTBD (14.53 +/- Acres) Hartzog Ford Road, West Jefferson, NC 28694
MLS# 259289Listed by: REGENCY PROPERTIES $360,000Active3 beds 3 baths2,097 sq. ft.
$360,000Active3 beds 3 baths2,097 sq. ft.680 Nikanor Road, West Jefferson, NC 28694
MLS# 259250Listed by: REAL BROKER, LLC $95,000Active5.04 Acres
$95,000Active5.04 Acres0000 Old River Road, West Jefferson, NC 28694
MLS# 4324895Listed by: MATHERS REALTY.COM $29,900Active0.55 Acres
$29,900Active0.55 AcresTBD Nc Hwy 163, West Jefferson, NC 28643
MLS# 259187Listed by: REGENCY PROPERTIES $419,000Active2 beds 2 baths1,448 sq. ft.
$419,000Active2 beds 2 baths1,448 sq. ft.214 Ridge Run Road, West Jefferson, NC 28694
MLS# 259159Listed by: A-1 MOUNTAIN REALTY $789,000Active3 beds 4 baths3,366 sq. ft.
$789,000Active3 beds 4 baths3,366 sq. ft.182 Fountainblue, West Jefferson, NC 28694
MLS# 258716Listed by: REGENCY PROPERTIES $535,000Pending2 beds 3 baths
$535,000Pending2 beds 3 baths138 Laurelwood Drive, West Jefferson, NC 28694
MLS# 1201515Listed by: KELLER WILLIAMS REALTY ELITE $599,000Active3 beds 3 baths
$599,000Active3 beds 3 baths354 Old Wilkes Road, Glendale Springs, NC 28629
MLS# 1200256Listed by: REALTY ONE GROUP RESULTS $27,500Active-- Acres
$27,500Active-- AcresTBD - 18 Davis Acres Drive, West Jefferson, NC 28694
MLS# 1200045Listed by: REALTY ONE GROUP RESULTS
