1040 Northbridge Court Nw #Lot 50, Ocean Isle Beach, NC 28469
Local realty services provided by:ERA Strother Real Estate
1040 Northbridge Court Nw #Lot 50,Ocean Isle Beach, NC 28469
$749,000
- 3 Beds
- 4 Baths
- 2,930 sq. ft.
- Single family
- Active
Listed by: ryan t plowman
Office: plowman properties llc.
MLS#:100496810
Source:NC_CCAR
Price summary
- Price:$749,000
- Price per sq. ft.:$255.63
About this home
PARADE OF HOME MODEL!!! Beautiful Promenade Grande **Model Available Now For Sale or with a Builder's Model Home Leaseback - Call for details. Model Home features open concept w/upgraded kitchen, large island, and large pantry. Primary Suite features 2 walk-in closets and private sliders to the courtyard. The primary bath has a large Zero Entry- beautifully tiled shower. The Family Room hosts a Linear Fireplace, Tons of widows and natural light including triple sliding doors onto the courtyard. Large Bonus with Bedroom and Full Bath upstairs, and large attic space. Upstairs also features a wet bar and extra-large closet for additional storage. Low maintenance living. HOA maintains your grass with irrigation on each homesite. Amenities include pool, pond with fountain, fitness center, 2 pickleball courts, bocce ball and walking trail. Close to world class golf, shopping and great dining on the water! Just minutes from beautiful beaches!
Contact an agent
Home facts
- Year built:2024
- Listing ID #:100496810
- Added:220 day(s) ago
- Updated:February 13, 2026 at 11:20 AM
Rooms and interior
- Bedrooms:3
- Total bathrooms:4
- Full bathrooms:3
- Half bathrooms:1
- Living area:2,930 sq. ft.
Heating and cooling
- Cooling:Central Air
- Heating:Electric, Heat Pump, Heating
Structure and exterior
- Roof:Architectural Shingle, Shingle
- Year built:2024
- Building area:2,930 sq. ft.
- Lot area:0.14 Acres
Schools
- High school:West Brunswick
- Middle school:Shallotte Middle
- Elementary school:Union
Utilities
- Water:Well
- Sewer:Sewer Connected
Finances and disclosures
- Price:$749,000
- Price per sq. ft.:$255.63
New listings near 1040 Northbridge Court Nw #Lot 50
- New
 $254,600Active3 beds 2 baths1,620 sq. ft.
$254,600Active3 beds 2 baths1,620 sq. ft.1226 Black Kite Ct Sw, Ocean Isle Beach, NC 28469
MLS# 2603691Listed by: LENNAR CAROLINAS LLC - New
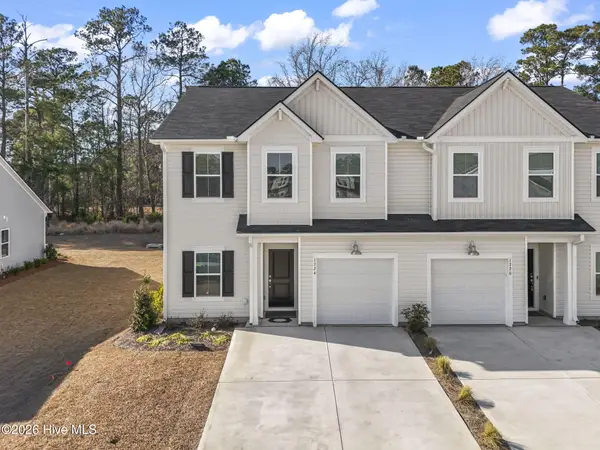 $279,900Active4 beds 3 baths1,965 sq. ft.
$279,900Active4 beds 3 baths1,965 sq. ft.1724 Hunting Harris Court Sw #6, Ocean Isle Beach, NC 28469
MLS# 100553971Listed by: CENTURY 21 THOMAS INCORPORATED DBA THOMAS REAL ESTATE, LLC - New
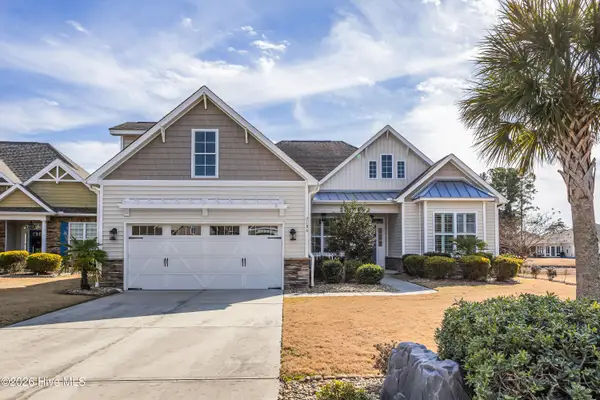 $549,900Active3 beds 3 baths2,266 sq. ft.
$549,900Active3 beds 3 baths2,266 sq. ft.7186 Bonaventure Street Sw, Ocean Isle Beach, NC 28469
MLS# 100553898Listed by: COLDWELL BANKER SLOANE - New
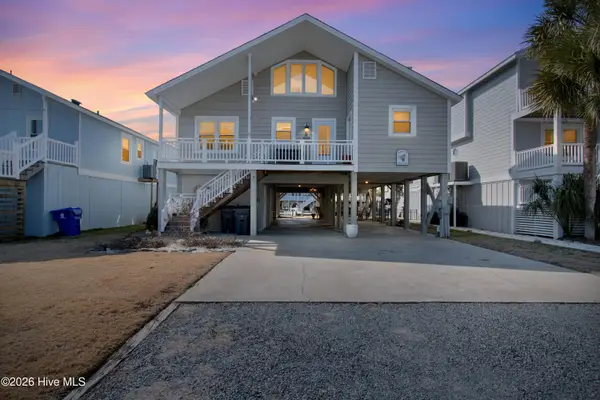 $1,199,000Active4 beds 3 baths1,835 sq. ft.
$1,199,000Active4 beds 3 baths1,835 sq. ft.27 Scotland Street, Ocean Isle Beach, NC 28469
MLS# 100553939Listed by: COLDWELL BANKER SLOANE REALTY OIB - New
 $567,800Active4 beds 3 baths2,514 sq. ft.
$567,800Active4 beds 3 baths2,514 sq. ft.4004 Shelby Jean Drive, Concord, NC 28027
MLS# 4345289Listed by: RE/MAX LEADING EDGE - Open Sat, 11am to 1pmNew
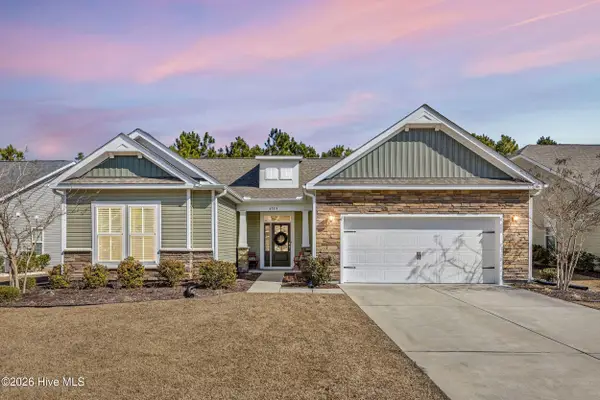 $485,000Active3 beds 3 baths2,319 sq. ft.
$485,000Active3 beds 3 baths2,319 sq. ft.6515 Adelina Court Sw, Ocean Isle Beach, NC 28469
MLS# 100553871Listed by: COLDWELL BANKER SEA COAST ADVANTAGE-HAMPSTEAD - New
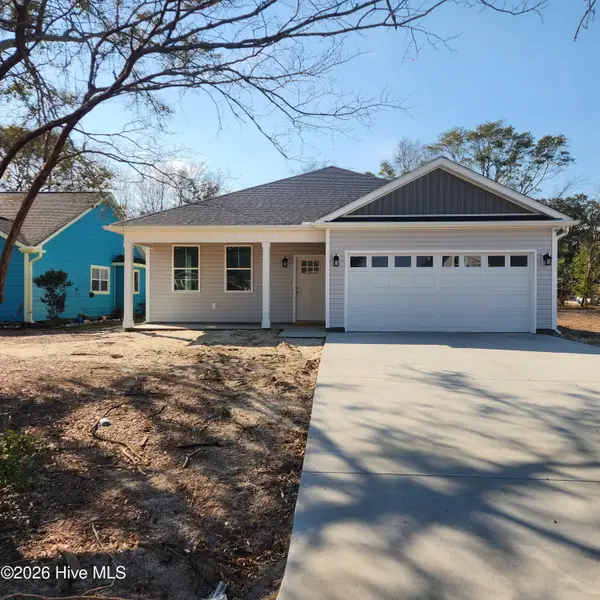 $439,900Active3 beds 2 baths1,385 sq. ft.
$439,900Active3 beds 2 baths1,385 sq. ft.1588 Crown Stream Drive Sw, Ocean Isle Beach, NC 28469
MLS# 100553874Listed by: A GRADE ABOVE REALTY & DEV - New
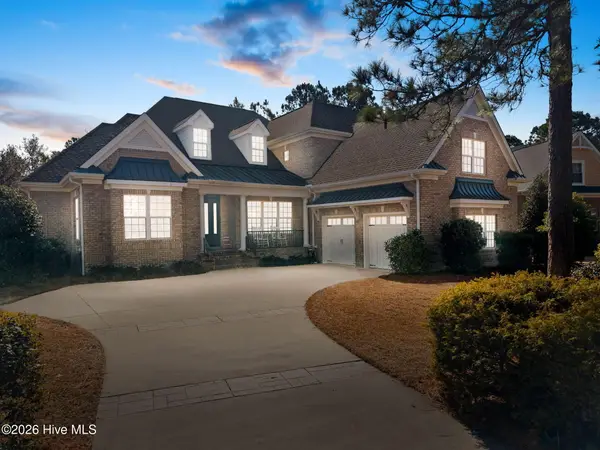 $989,000Active3 beds 5 baths3,800 sq. ft.
$989,000Active3 beds 5 baths3,800 sq. ft.540 Westchester Place Sw, Ocean Isle Beach, NC 28469
MLS# 100553770Listed by: OLLIE RAJA REALTY LLC - New
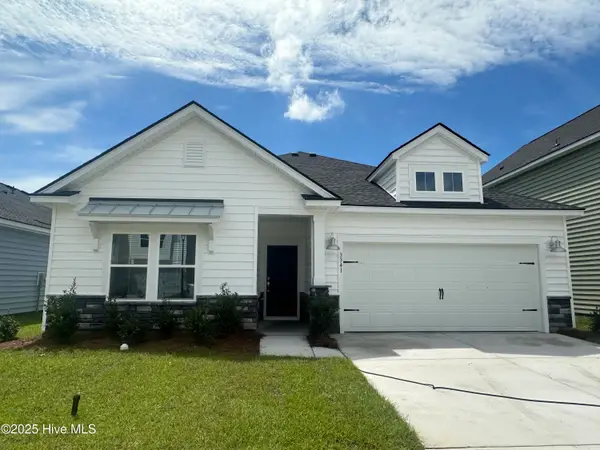 $329,200Active3 beds 2 baths1,748 sq. ft.
$329,200Active3 beds 2 baths1,748 sq. ft.3370 Wood Stork Drive #Litchfield Il Lot 40, Ocean Isle Beach, NC 28469
MLS# 100553695Listed by: LENNAR SALES CORP. - New
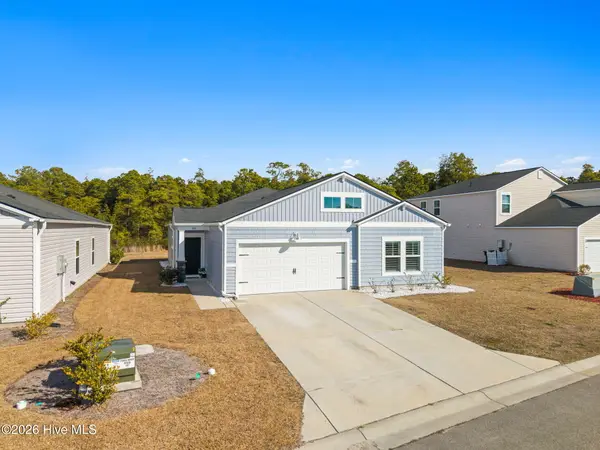 $365,000Active4 beds 2 baths1,782 sq. ft.
$365,000Active4 beds 2 baths1,782 sq. ft.948 Bourne Drive Sw, Ocean Isle Beach, NC 28469
MLS# 100553645Listed by: THE SALTWATER AGENCY

