1056 Northbridge Court Nw #Lot 54, Ocean Isle Beach, NC 28469
Local realty services provided by:ERA Strother Real Estate
1056 Northbridge Court Nw #Lot 54,Ocean Isle Beach, NC 28469
$549,000
- 3 Beds
- 3 Baths
- 1,925 sq. ft.
- Single family
- Active
Listed by: ryan t plowman
Office: plowman properties llc.
MLS#:100487215
Source:NC_CCAR
Price summary
- Price:$549,000
- Price per sq. ft.:$285.19
About this home
Welcome to The Courtyards by Carrell! This Capri Designer Luxury Home features Ranch living on the main floor with 2 Bedrooms and 2 Baths and a Bonus with a 3rd Bath on the Second Floor. The extended living room provides ample space for entertaining family, friends, and hosting holidays! The Primary Bath features a zero-entry tiled shower and dual vanities. Spacious bonus suite adds an oversized 3rd bedroom and 3rd bath on upper level. Bonus room also makes a great area for an office, movie room and/or second family room! Upgraded elevation (B) Total of 3 bedroom and 3 baths with an oversized 2 car garage. Courtyard living with fencing included around courtyard area. Low maintenance living. HOA maintains your grass with irrigation on each homesite. Amenities include pool, pond with fountain, fitness center, 2 pickleball courts, bocce ball and walking trail. Close to world class golf, shopping and great dining on the water! Just minutes from beautiful beaches!
Contact an agent
Home facts
- Year built:2025
- Listing ID #:100487215
- Added:220 day(s) ago
- Updated:February 13, 2026 at 11:20 AM
Rooms and interior
- Bedrooms:3
- Total bathrooms:3
- Full bathrooms:3
- Living area:1,925 sq. ft.
Heating and cooling
- Cooling:Central Air
- Heating:Electric, Heat Pump, Heating
Structure and exterior
- Roof:Architectural Shingle, Shingle
- Year built:2025
- Building area:1,925 sq. ft.
- Lot area:0.14 Acres
Schools
- High school:West Brunswick
- Middle school:Shallotte Middle
- Elementary school:Union
Finances and disclosures
- Price:$549,000
- Price per sq. ft.:$285.19
New listings near 1056 Northbridge Court Nw #Lot 54
- New
 $254,600Active3 beds 2 baths1,620 sq. ft.
$254,600Active3 beds 2 baths1,620 sq. ft.1226 Black Kite Ct Sw, Ocean Isle Beach, NC 28469
MLS# 2603691Listed by: LENNAR CAROLINAS LLC - New
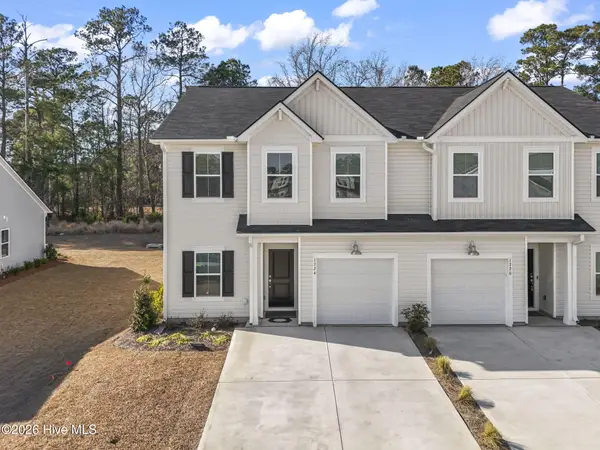 $279,900Active4 beds 3 baths1,965 sq. ft.
$279,900Active4 beds 3 baths1,965 sq. ft.1724 Hunting Harris Court Sw #6, Ocean Isle Beach, NC 28469
MLS# 100553971Listed by: CENTURY 21 THOMAS INCORPORATED DBA THOMAS REAL ESTATE, LLC - New
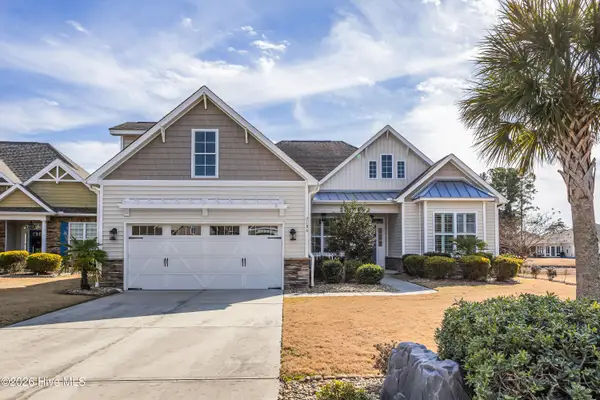 $549,900Active3 beds 3 baths2,266 sq. ft.
$549,900Active3 beds 3 baths2,266 sq. ft.7186 Bonaventure Street Sw, Ocean Isle Beach, NC 28469
MLS# 100553898Listed by: COLDWELL BANKER SLOANE - New
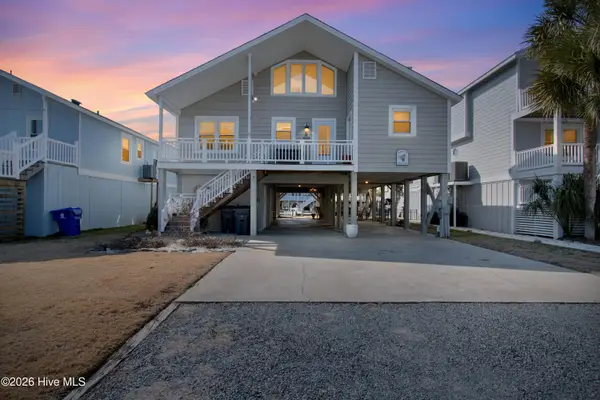 $1,199,000Active4 beds 3 baths1,835 sq. ft.
$1,199,000Active4 beds 3 baths1,835 sq. ft.27 Scotland Street, Ocean Isle Beach, NC 28469
MLS# 100553939Listed by: COLDWELL BANKER SLOANE REALTY OIB - New
 $567,800Active4 beds 3 baths2,514 sq. ft.
$567,800Active4 beds 3 baths2,514 sq. ft.4004 Shelby Jean Drive, Concord, NC 28027
MLS# 4345289Listed by: RE/MAX LEADING EDGE - Open Sat, 11am to 1pmNew
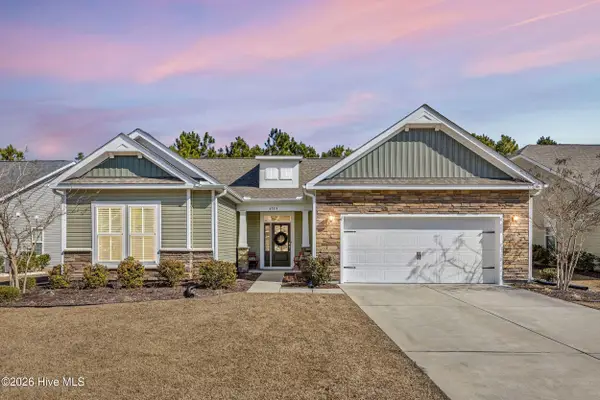 $485,000Active3 beds 3 baths2,319 sq. ft.
$485,000Active3 beds 3 baths2,319 sq. ft.6515 Adelina Court Sw, Ocean Isle Beach, NC 28469
MLS# 100553871Listed by: COLDWELL BANKER SEA COAST ADVANTAGE-HAMPSTEAD - New
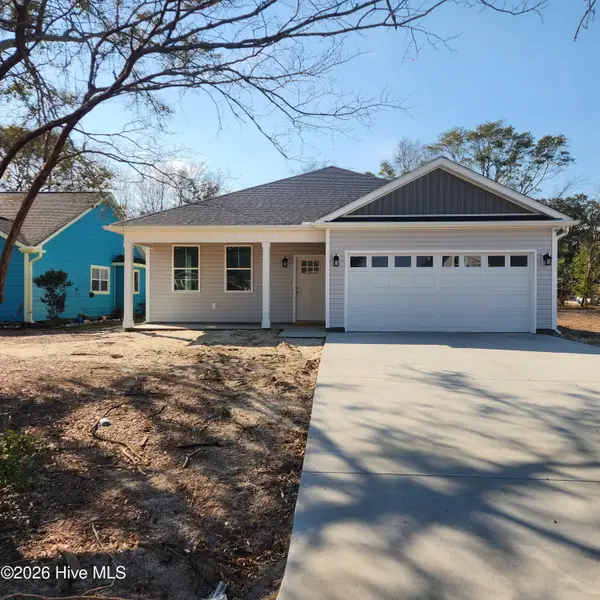 $439,900Active3 beds 2 baths1,385 sq. ft.
$439,900Active3 beds 2 baths1,385 sq. ft.1588 Crown Stream Drive Sw, Ocean Isle Beach, NC 28469
MLS# 100553874Listed by: A GRADE ABOVE REALTY & DEV - New
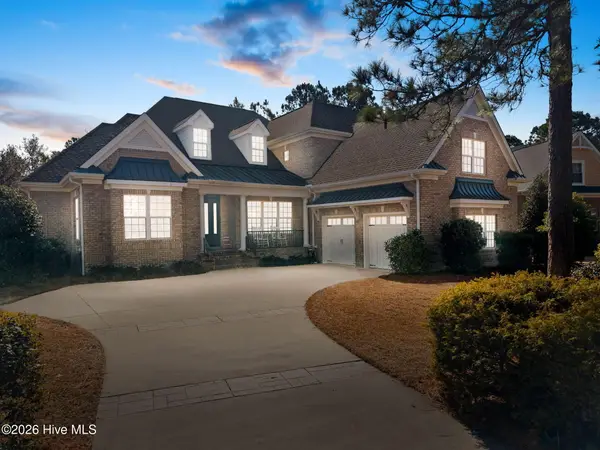 $989,000Active3 beds 5 baths3,800 sq. ft.
$989,000Active3 beds 5 baths3,800 sq. ft.540 Westchester Place Sw, Ocean Isle Beach, NC 28469
MLS# 100553770Listed by: OLLIE RAJA REALTY LLC - New
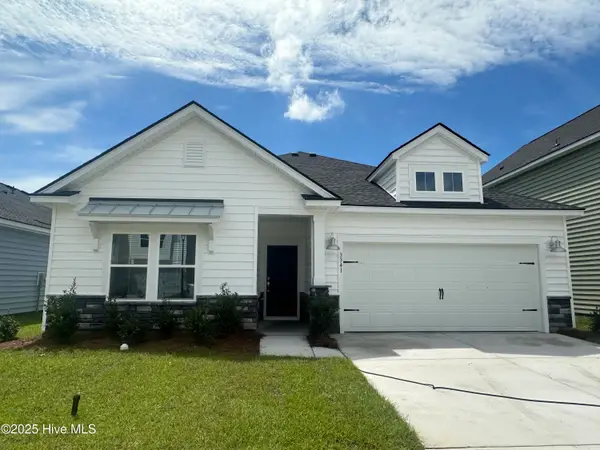 $329,200Active3 beds 2 baths1,748 sq. ft.
$329,200Active3 beds 2 baths1,748 sq. ft.3370 Wood Stork Drive #Litchfield Il Lot 40, Ocean Isle Beach, NC 28469
MLS# 100553695Listed by: LENNAR SALES CORP. - New
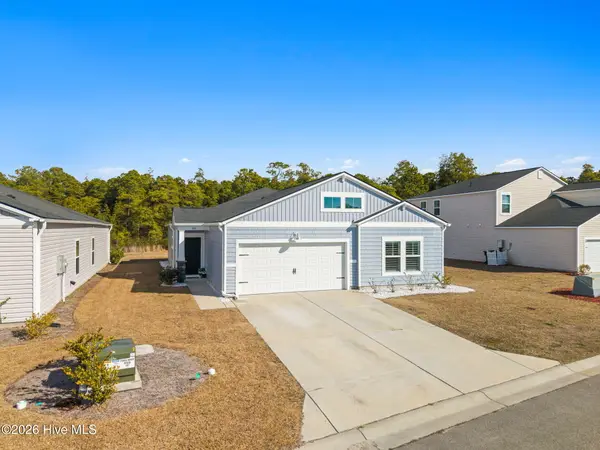 $365,000Active4 beds 2 baths1,782 sq. ft.
$365,000Active4 beds 2 baths1,782 sq. ft.948 Bourne Drive Sw, Ocean Isle Beach, NC 28469
MLS# 100553645Listed by: THE SALTWATER AGENCY

