126 Arnette Drive # A, Ocean Isle Beach, NC 28469
Local realty services provided by:ERA Strother Real Estate
126 Arnette Drive # A,Ocean Isle Beach, NC 28469
$330,000
- 2 Beds
- 2 Baths
- 1,604 sq. ft.
- Townhouse
- Active
Listed by: michael k bowen
Office: carolina coastal real estate
MLS#:100537788
Source:NC_CCAR
Price summary
- Price:$330,000
- Price per sq. ft.:$205.74
About this home
Welcome to your slice of paradise just minutes from the pristine shores of Ocean Isle Beach! This home offers the perfect blend of coastal charm and modern comfort. Whether you're seeking a full-time residence or a vacation getaway, this property checks every box.
Step inside to discover a bright, open-concept living space with oversized windows that bathe the home in natural light. The gourmet kitchen features endless countertops, stainless steel appliances, and a very spacious island perfect for entertaining. Each bedroom is generously sized, with the primary suite boasting a walk-in closet and a spa-inspired en-suite bath. The added bonus? A dedicated den or office space—perfect for remote work, creative pursuits, or simply a quiet retreat. What truly sets this property apart is the thoughtfully designed ground-level living. Outside, enjoy your morning coffee on the covered entryway porch or unwind on the backyard patio after a day at the beach. Whether you're hosting guests, or working from home, this home offers the flexibility and comfort to suit your lifestyle.
Contact an agent
Home facts
- Year built:2024
- Listing ID #:100537788
- Added:111 day(s) ago
- Updated:February 12, 2026 at 08:13 PM
Rooms and interior
- Bedrooms:2
- Total bathrooms:2
- Full bathrooms:2
- Living area:1,604 sq. ft.
Heating and cooling
- Cooling:Central Air
- Heating:Electric, Heat Pump, Heating
Structure and exterior
- Roof:Architectural Shingle
- Year built:2024
- Building area:1,604 sq. ft.
- Lot area:0.11 Acres
Schools
- High school:West Brunswick
- Middle school:Shallotte Middle
- Elementary school:Jessie Mae Monroe Elementary
Utilities
- Water:Water Connected
- Sewer:Sewer Connected
Finances and disclosures
- Price:$330,000
- Price per sq. ft.:$205.74
New listings near 126 Arnette Drive # A
- New
 $254,600Active3 beds 2 baths1,620 sq. ft.
$254,600Active3 beds 2 baths1,620 sq. ft.1226 Black Kite Ct Sw, Ocean Isle Beach, NC 28469
MLS# 2603691Listed by: LENNAR CAROLINAS LLC - New
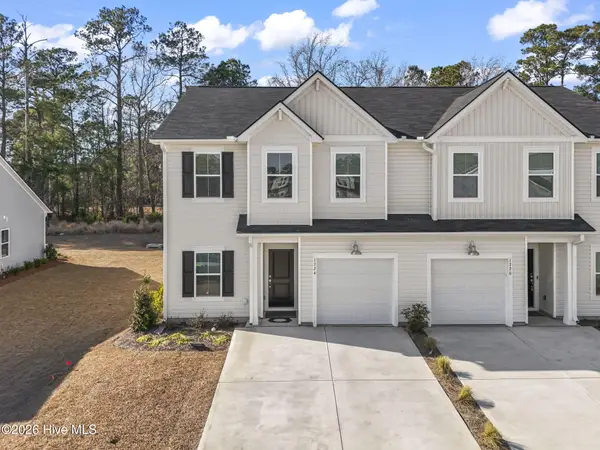 $279,900Active4 beds 3 baths1,965 sq. ft.
$279,900Active4 beds 3 baths1,965 sq. ft.1724 Hunting Harris Court Sw #6, Ocean Isle Beach, NC 28469
MLS# 100553971Listed by: CENTURY 21 THOMAS INCORPORATED DBA THOMAS REAL ESTATE, LLC - New
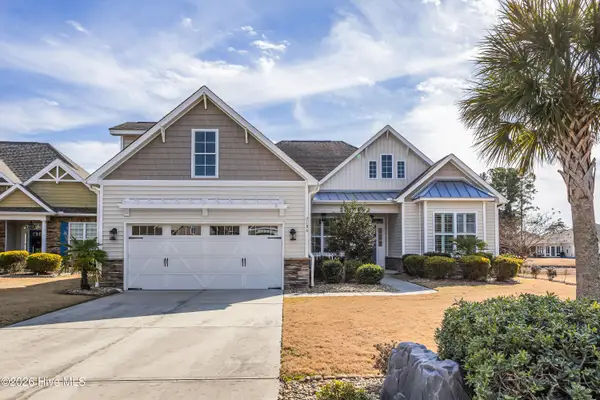 $549,900Active3 beds 3 baths2,266 sq. ft.
$549,900Active3 beds 3 baths2,266 sq. ft.7186 Bonaventure Street Sw, Ocean Isle Beach, NC 28469
MLS# 100553898Listed by: COLDWELL BANKER SLOANE - New
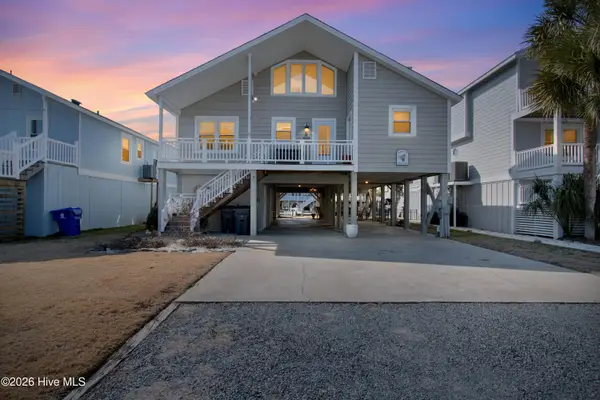 $1,199,000Active4 beds 3 baths1,835 sq. ft.
$1,199,000Active4 beds 3 baths1,835 sq. ft.27 Scotland Street, Ocean Isle Beach, NC 28469
MLS# 100553939Listed by: COLDWELL BANKER SLOANE REALTY OIB - New
 $567,800Active4 beds 3 baths2,514 sq. ft.
$567,800Active4 beds 3 baths2,514 sq. ft.4004 Shelby Jean Drive, Concord, NC 28027
MLS# 4345289Listed by: RE/MAX LEADING EDGE - Open Sat, 11am to 1pmNew
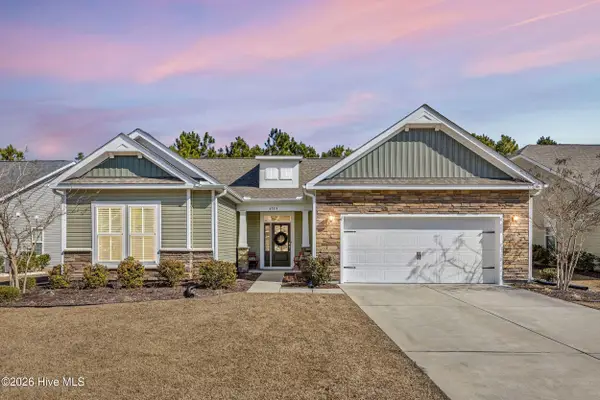 $485,000Active3 beds 3 baths2,319 sq. ft.
$485,000Active3 beds 3 baths2,319 sq. ft.6515 Adelina Court Sw, Ocean Isle Beach, NC 28469
MLS# 100553871Listed by: COLDWELL BANKER SEA COAST ADVANTAGE-HAMPSTEAD - New
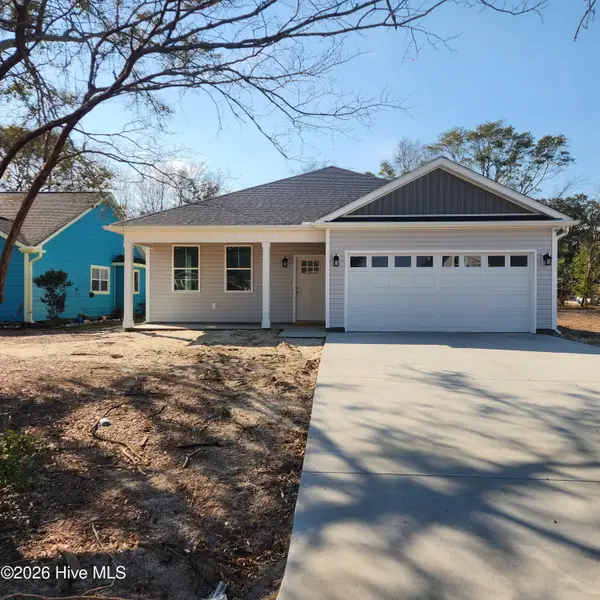 $439,900Active3 beds 2 baths1,385 sq. ft.
$439,900Active3 beds 2 baths1,385 sq. ft.1588 Crown Stream Drive Sw, Ocean Isle Beach, NC 28469
MLS# 100553874Listed by: A GRADE ABOVE REALTY & DEV - New
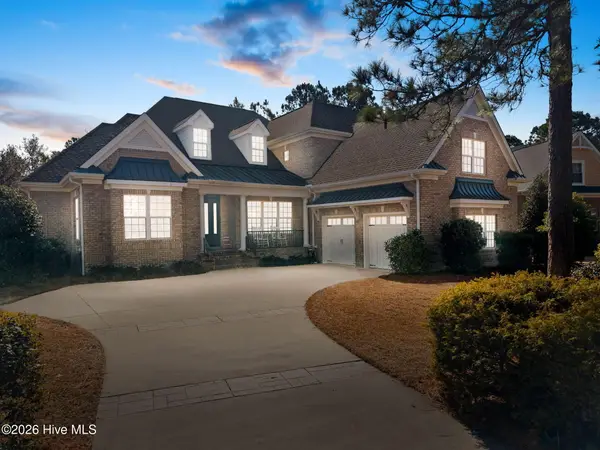 $989,000Active3 beds 5 baths3,800 sq. ft.
$989,000Active3 beds 5 baths3,800 sq. ft.540 Westchester Place Sw, Ocean Isle Beach, NC 28469
MLS# 100553770Listed by: OLLIE RAJA REALTY LLC - New
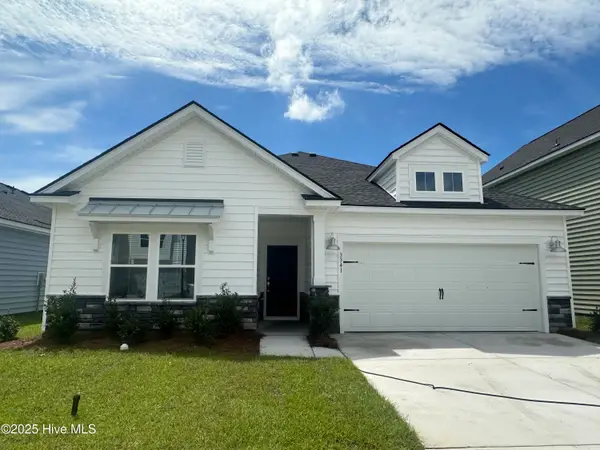 $329,200Active3 beds 2 baths1,748 sq. ft.
$329,200Active3 beds 2 baths1,748 sq. ft.3370 Wood Stork Drive #Litchfield Il Lot 40, Ocean Isle Beach, NC 28469
MLS# 100553695Listed by: LENNAR SALES CORP. - New
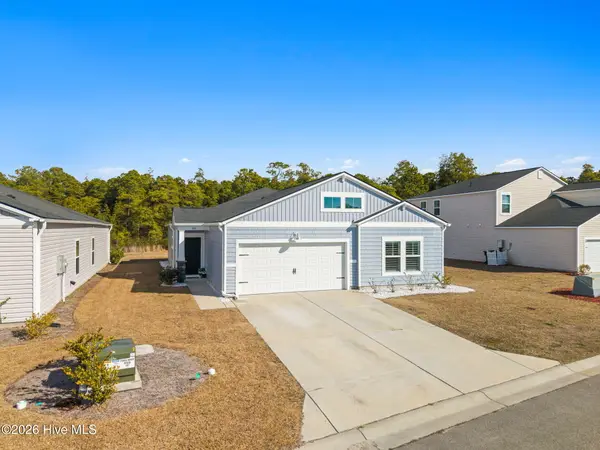 $365,000Active4 beds 2 baths1,782 sq. ft.
$365,000Active4 beds 2 baths1,782 sq. ft.948 Bourne Drive Sw, Ocean Isle Beach, NC 28469
MLS# 100553645Listed by: THE SALTWATER AGENCY

