1263 Frisking Lane Sw, Ocean Isle Beach, NC 28469
Local realty services provided by:ERA Strother Real Estate
1263 Frisking Lane Sw,Ocean Isle Beach, NC 28469
$485,000
- 3 Beds
- 2 Baths
- 2,011 sq. ft.
- Single family
- Active
Upcoming open houses
- Sun, Feb 1502:00 pm - 04:00 pm
Listed by: mia k bryans
Office: coldwell banker sea coast advantage
MLS#:100538736
Source:NC_CCAR
Price summary
- Price:$485,000
- Price per sq. ft.:$241.17
About this home
Perfectly situated between Ocean Isle Beach and Sunset Beach, 1263 Frisking Lane offers the best of coastal living in a beautifully maintained, one-owner home. Step inside to gleaming hardwood floors that guide you through the thoughtfully designed split floor plan.
Enjoy an open-concept living area that flows effortlessly into a charming Carolina room and out to a spacious 12x12 screened porch—ideal for relaxing or entertaining. Step outside to discover a lush, private backyard that has been lovingly designed and maintained with a master gardener's touch. Thoughtful landscaping, mature plantings, and vibrant seasonal color create a serene outdoor retreat with endless possibilities for enjoying coastal life.
The kitchen features a gas stove, instant hot water tap, and custom details throughout. Everywhere you look, you'll find quality craftsmanship—wainscoting, crown molding, and beadboard accents add a refined, coastal touch.
The large primary suite offers a generous walk-in closet and a spa-like bath with dual vanities and a walk-in shower. Upstairs, a versatile bonus room provides the perfect space for a guest room, home office, craft room, or additional storage—plus easy access to even more floored attic storage.
The oversized garage is both wide and deep, ideal for a workshop or extra storage. An outdoor shower adds convenience after long beach days, and the home's tankless Rinnai water heater ensures endless hot water.
Located less than 10 minutes from your choice of beautiful beaches, dining, and shopping—with low HOA fees and a prime coastal location—this home truly has it all. Come see for yourself why 1263 Frisking Lane is the perfect place to call home!
Contact an agent
Home facts
- Year built:2011
- Listing ID #:100538736
- Added:105 day(s) ago
- Updated:February 12, 2026 at 11:21 AM
Rooms and interior
- Bedrooms:3
- Total bathrooms:2
- Full bathrooms:2
- Living area:2,011 sq. ft.
Heating and cooling
- Cooling:Central Air
- Heating:Electric, Heat Pump, Heating
Structure and exterior
- Roof:Shingle
- Year built:2011
- Building area:2,011 sq. ft.
Schools
- High school:West Brunswick
- Middle school:Shallotte Middle
- Elementary school:Jessie Mae Monroe Elementary
Utilities
- Water:Water Connected
- Sewer:Sewer Connected
Finances and disclosures
- Price:$485,000
- Price per sq. ft.:$241.17
New listings near 1263 Frisking Lane Sw
- New
 $254,600Active3 beds 2 baths1,620 sq. ft.
$254,600Active3 beds 2 baths1,620 sq. ft.1226 Black Kite Ct Sw, Ocean Isle Beach, NC 28469
MLS# 2603691Listed by: LENNAR CAROLINAS LLC - New
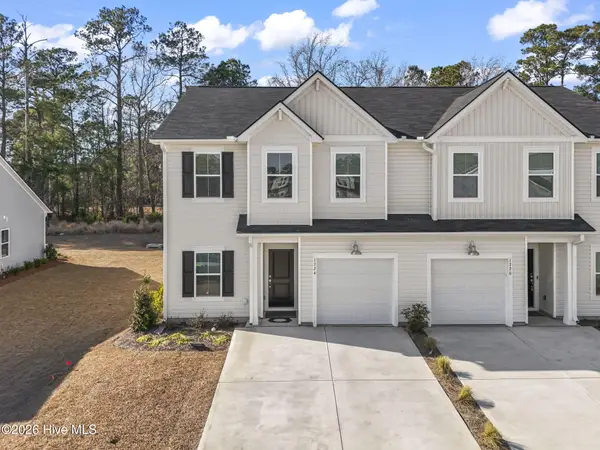 $279,900Active4 beds 3 baths1,965 sq. ft.
$279,900Active4 beds 3 baths1,965 sq. ft.1724 Hunting Harris Court Sw #6, Ocean Isle Beach, NC 28469
MLS# 100553971Listed by: CENTURY 21 THOMAS INCORPORATED DBA THOMAS REAL ESTATE, LLC - New
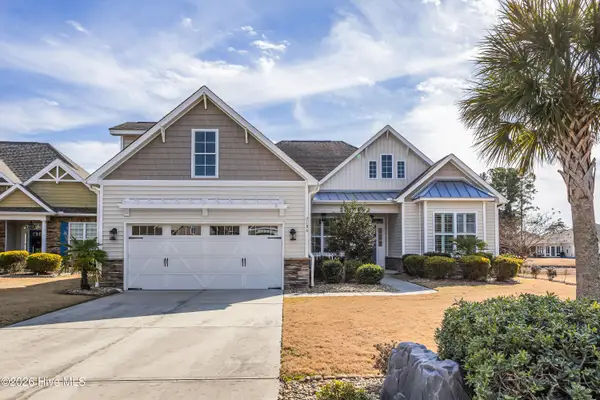 $549,900Active3 beds 3 baths2,266 sq. ft.
$549,900Active3 beds 3 baths2,266 sq. ft.7186 Bonaventure Street Sw, Ocean Isle Beach, NC 28469
MLS# 100553898Listed by: COLDWELL BANKER SLOANE - New
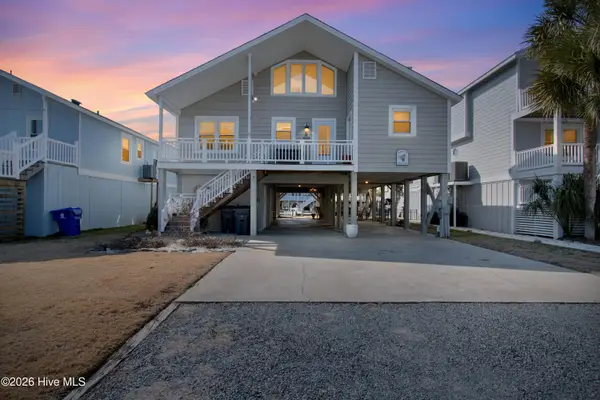 $1,199,000Active4 beds 3 baths1,835 sq. ft.
$1,199,000Active4 beds 3 baths1,835 sq. ft.27 Scotland Street, Ocean Isle Beach, NC 28469
MLS# 100553939Listed by: COLDWELL BANKER SLOANE REALTY OIB - New
 $567,800Active4 beds 3 baths2,514 sq. ft.
$567,800Active4 beds 3 baths2,514 sq. ft.4004 Shelby Jean Drive, Concord, NC 28027
MLS# 4345289Listed by: RE/MAX LEADING EDGE - Open Sat, 11am to 1pmNew
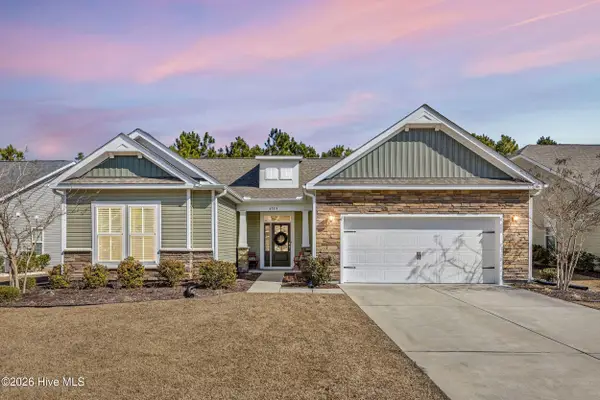 $485,000Active3 beds 3 baths2,319 sq. ft.
$485,000Active3 beds 3 baths2,319 sq. ft.6515 Adelina Court Sw, Ocean Isle Beach, NC 28469
MLS# 100553871Listed by: COLDWELL BANKER SEA COAST ADVANTAGE-HAMPSTEAD - New
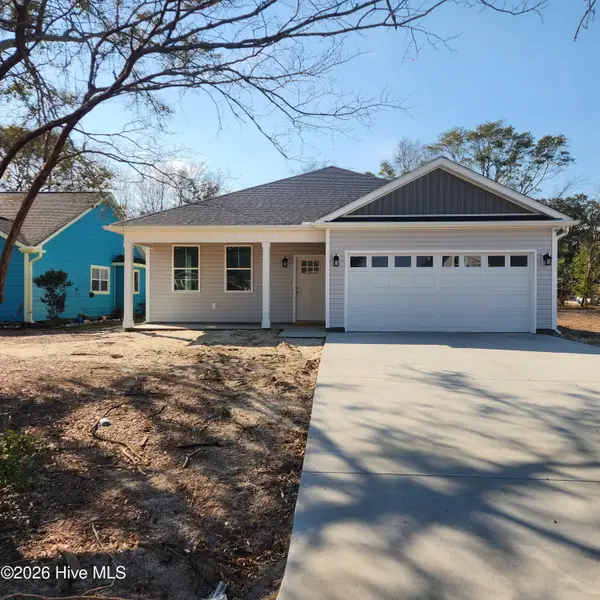 $439,900Active3 beds 2 baths1,385 sq. ft.
$439,900Active3 beds 2 baths1,385 sq. ft.1588 Crown Stream Drive Sw, Ocean Isle Beach, NC 28469
MLS# 100553874Listed by: A GRADE ABOVE REALTY & DEV - New
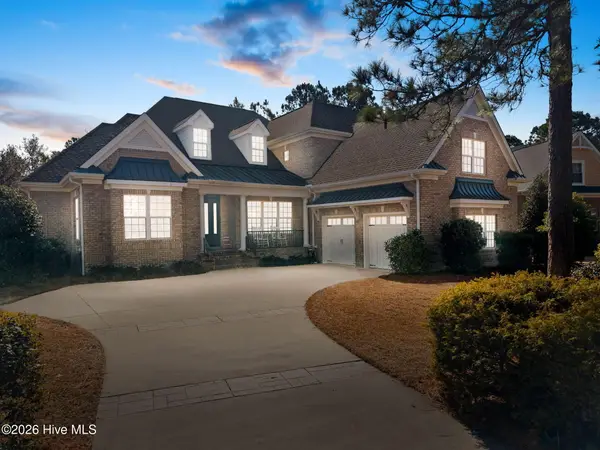 $989,000Active3 beds 5 baths3,800 sq. ft.
$989,000Active3 beds 5 baths3,800 sq. ft.540 Westchester Place Sw, Ocean Isle Beach, NC 28469
MLS# 100553770Listed by: OLLIE RAJA REALTY LLC - New
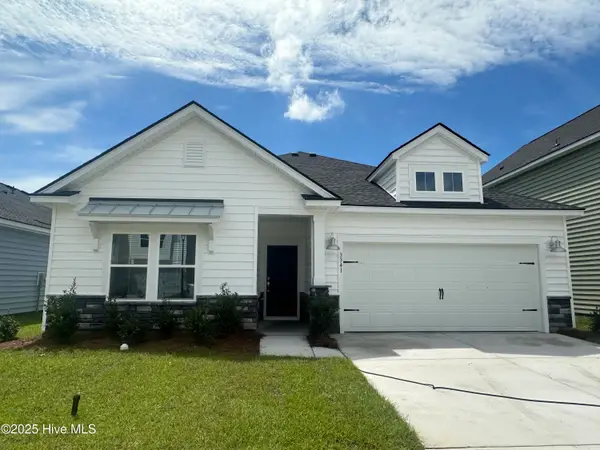 $329,200Active3 beds 2 baths1,748 sq. ft.
$329,200Active3 beds 2 baths1,748 sq. ft.3370 Wood Stork Drive #Litchfield Il Lot 40, Ocean Isle Beach, NC 28469
MLS# 100553695Listed by: LENNAR SALES CORP. - New
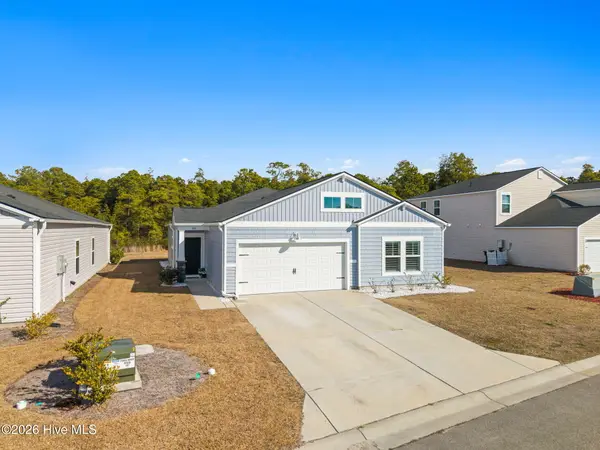 $365,000Active4 beds 2 baths1,782 sq. ft.
$365,000Active4 beds 2 baths1,782 sq. ft.948 Bourne Drive Sw, Ocean Isle Beach, NC 28469
MLS# 100553645Listed by: THE SALTWATER AGENCY

