13 Fairmont St., Ocean Isle Beach, NC 28469
Local realty services provided by:ERA Wilder Realty
Office: landmark sotheby's intl realty
MLS#:2528341
Source:SC_CCAR
Price summary
- Price:$875,000
- Price per sq. ft.:$607.64
About this home
Canal Home with Direct ICW Access! Welcome to your dream canal-front home, perfectly designed for coastal living and boating enthusiasts! This spacious single-level home sits high on pilings and boasts its own private boat dock and lift (needs two new motors to be usable). Enjoy the peace of mind and convenience of an interior elevator, making every part of the home easily accessible. Main level features 3 generous bedrooms, 2 full bathrooms, open-concept living area with a large kitchen, ample built-in storage in dining area. Expansive covered deck overlooking the canal—ideal for relaxing or entertaining. Homes has never been used as a rental, but has rental potential. Ground level has massive storage area—perfect for all your water toys and gear, golf cart parking and dedicated boat parking. Double garage doors for easy access. Utility room with sink and toilet and potential to convert main level for additional living space (would need to get proper permits). Outdoor shower for rinsing off after a day on the water. Enjoy the freedom to make this property your own, with no HOA. Whether you're seeking a forever home, vacation retreat, or income-producing rental, this canal lot home checks every box for comfort, convenience, and coastal lifestyle. Schedule your showing today!
Contact an agent
Home facts
- Year built:1977
- Listing ID #:2528341
- Added:42 day(s) ago
- Updated:January 08, 2026 at 08:21 PM
Rooms and interior
- Bedrooms:3
- Total bathrooms:2
- Full bathrooms:2
- Living area:1,440 sq. ft.
Heating and cooling
- Heating:Central
Structure and exterior
- Year built:1977
- Building area:1,440 sq. ft.
- Lot area:0.13 Acres
Schools
- High school:West Brunswick High School
- Middle school:Shallotte Middle School
- Elementary school:Union Primary School
Utilities
- Sewer:Septic Available, Septic Tank, Sewer Available
Finances and disclosures
- Price:$875,000
- Price per sq. ft.:$607.64
New listings near 13 Fairmont St.
- New
 $1,050,000Active3 beds 2 baths870 sq. ft.
$1,050,000Active3 beds 2 baths870 sq. ft.81 E First Street, Ocean Isle Beach, NC 28469
MLS# 100547923Listed by: INTRACOASTAL REALTY - New
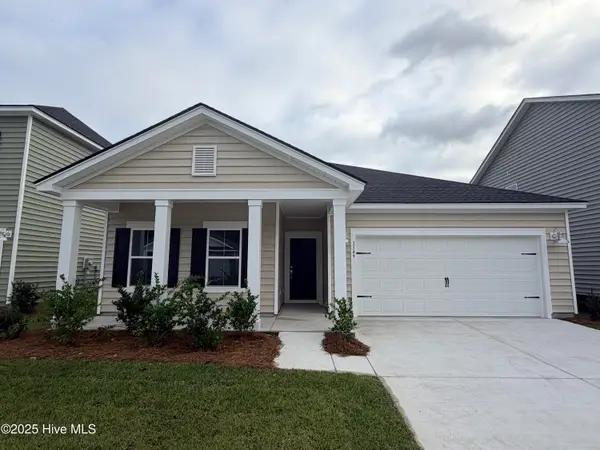 $341,100Active3 beds 2 baths1,748 sq. ft.
$341,100Active3 beds 2 baths1,748 sq. ft.3365 Wood Stork Drive Sw #Litchfield Il Lot 77, Ocean Isle Beach, NC 28469
MLS# 100547795Listed by: LENNAR SALES CORP. - New
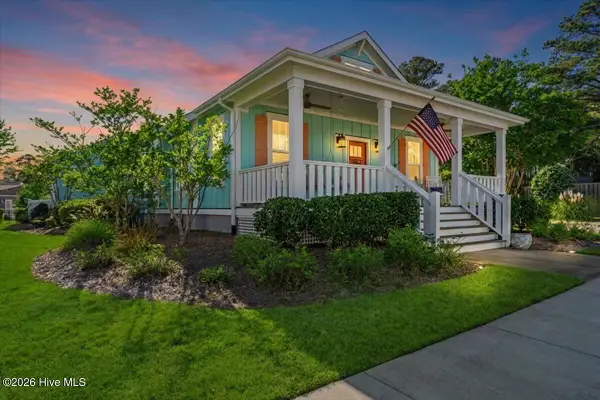 $485,000Active2 beds 2 baths1,622 sq. ft.
$485,000Active2 beds 2 baths1,622 sq. ft.6499 Square Knot Lane Sw, Ocean Isle Beach, NC 28469
MLS# 100547784Listed by: CENTURY 21 SUNSET REALTY - New
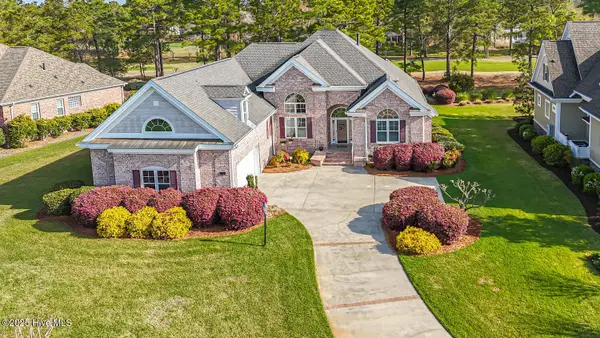 $800,000Active3 beds 3 baths3,119 sq. ft.
$800,000Active3 beds 3 baths3,119 sq. ft.6574 Spencer Place Sw, Ocean Isle Beach, NC 28469
MLS# 100547703Listed by: ASAP REALTY - New
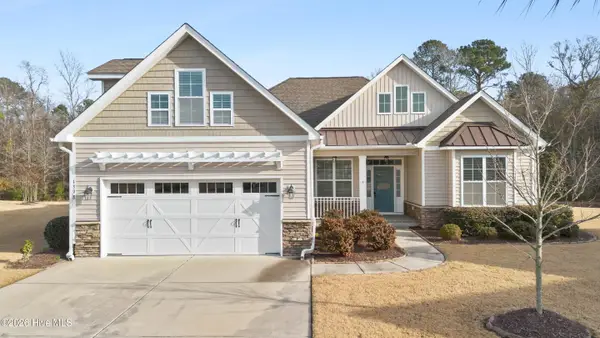 $535,000Active3 beds 3 baths2,348 sq. ft.
$535,000Active3 beds 3 baths2,348 sq. ft.1398 Arot Court Sw, Ocean Isle Beach, NC 28469
MLS# 100547652Listed by: COLDWELL BANKER SEA COAST ADVANTAGE - New
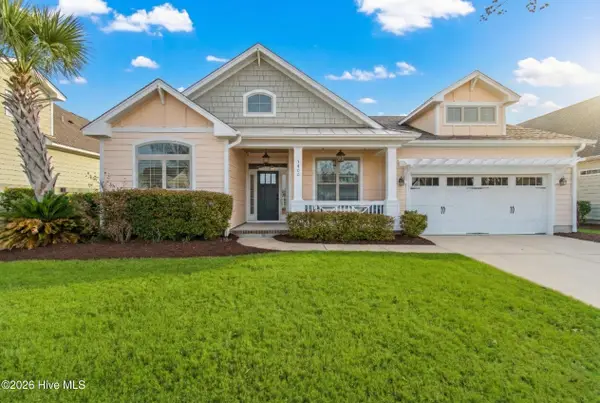 $574,000Active3 beds 2 baths1,630 sq. ft.
$574,000Active3 beds 2 baths1,630 sq. ft.1403 Dunes Boulevard Sw, Ocean Isle Beach, NC 28469
MLS# 100547463Listed by: COLDWELL BANKER SLOANE REALTY OIB - Open Sat, 10am to 1pmNew
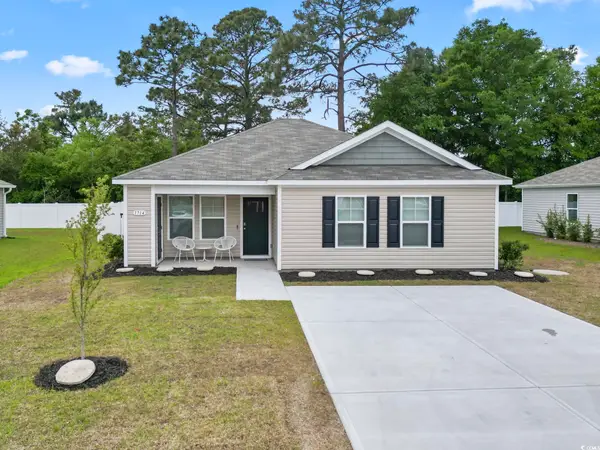 $309,000Active3 beds 2 baths1,272 sq. ft.
$309,000Active3 beds 2 baths1,272 sq. ft.1714 Whispering Pine St., Ocean Isle Beach, NC 28469
MLS# 2600271Listed by: EXP REALTY LLC - New
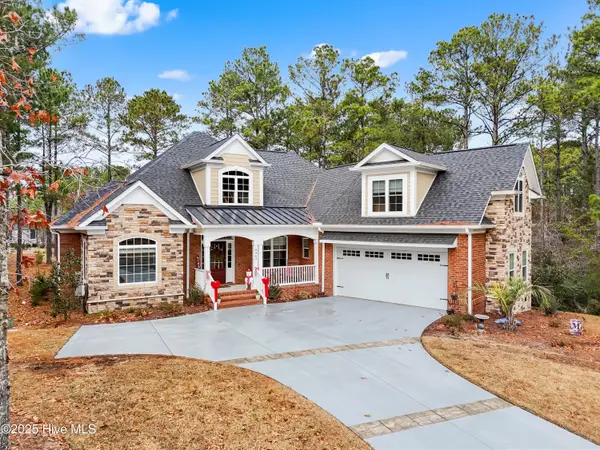 $949,900Active3 beds 4 baths2,721 sq. ft.
$949,900Active3 beds 4 baths2,721 sq. ft.6482 Kirkwall Point Sw, Ocean Isle Beach, NC 28469
MLS# 100547122Listed by: SILVER COAST PROPERTIES - New
 $380,000Active4 beds 2 baths1,800 sq. ft.
$380,000Active4 beds 2 baths1,800 sq. ft.947 Bourne Drive Sw, Ocean Isle Beach, NC 28469
MLS# 100547065Listed by: MARTHA LEE REALTY CO LLC - OIB - New
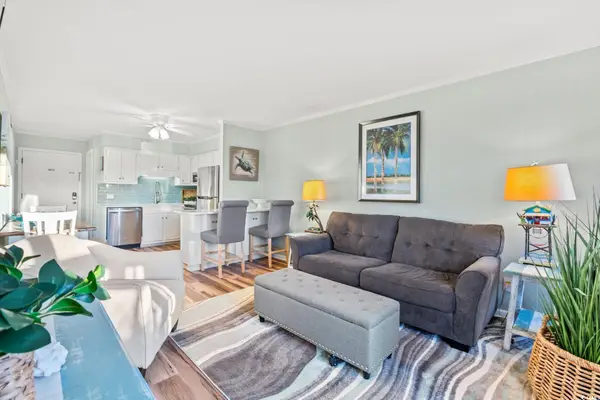 $459,900Active2 beds 2 baths792 sq. ft.
$459,900Active2 beds 2 baths792 sq. ft.277 W First St. #1i, Ocean Isle Beach, NC 28469
MLS# 2530191Listed by: LANDMARK SOTHEBY'S INTL REALTY
