1337 Landover Drive Sw, Ocean Isle Beach, NC 28469
Local realty services provided by:ERA Strother Real Estate
1337 Landover Drive Sw,Ocean Isle Beach, NC 28469
$650,000
- 3 Beds
- 3 Baths
- 2,254 sq. ft.
- Single family
- Active
Listed by: mandy l pope
Office: the saltwater agency
MLS#:100534484
Source:NC_CCAR
Price summary
- Price:$650,000
- Price per sq. ft.:$288.38
About this home
Welcome home, The Ansley floor plan is a beautifully designed 3 bed, 3 bath home PLUS office (or optional 4th bedroom), offering over 2,200 sq. ft. of open concept living in a desirable golf cart community just minutes from the beach! Step inside to discover a bright and airy floor plan featuring a spacious great room that flows seamlessly into a Prestige Kitchen with 42'' cabinetry, gas cooktop, wall oven/microwave, quartz countertops, and designer tile backsplash. Perfect for entertaining! The main floor offers a luxurious owner's suite with coffered ceiling, EVP flooring, and a custom walk-in closet with built-ins. The ensuite bath includes a double vanity, frameless tile shower, private water closet, and linen closet. A guest bedroom with vaulted ceiling and a formal study with French doors complete the main level. Upstairs, you'll find a spacious, finished bonus room with a full bath, Ideal for guests, a media room, or additional bedroom.
Outside, enjoy a fenced-in backyard that overlooks a peaceful natural area, offering a private and serene setting. Perfect for outdoor entertaining, morning coffee, or evening relaxation. And easy beach access via golf cart. This is coastal living at its best! Don't miss your chance to own this beautiful home in The Retreat a highly sought-after Ocean Isle Beach community!
Contact an agent
Home facts
- Year built:2023
- Listing ID #:100534484
- Added:95 day(s) ago
- Updated:January 09, 2026 at 11:10 AM
Rooms and interior
- Bedrooms:3
- Total bathrooms:3
- Full bathrooms:3
- Living area:2,254 sq. ft.
Heating and cooling
- Cooling:Central Air, Heat Pump, Zoned
- Heating:Electric, Fireplace(s), Forced Air, Heat Pump, Heating, Zoned
Structure and exterior
- Roof:Architectural Shingle
- Year built:2023
- Building area:2,254 sq. ft.
- Lot area:0.2 Acres
Schools
- High school:West Brunswick
- Middle school:Shallotte Middle
- Elementary school:Union
Utilities
- Water:County Water, Water Connected
- Sewer:Sewer Connected
Finances and disclosures
- Price:$650,000
- Price per sq. ft.:$288.38
New listings near 1337 Landover Drive Sw
- New
 $289,900Active4 beds 2 baths1,749 sq. ft.
$289,900Active4 beds 2 baths1,749 sq. ft.1042 Beechridge Drive Sw #70, Ocean Isle Beach, NC 28469
MLS# 100548056Listed by: COLDWELL BANKER SEA COAST ADVANTAGE - New
 $20,000Active0.3 Acres
$20,000Active0.3 Acres7092 Old Georgetown Road Sw, Ocean Isle Beach, NC 28469
MLS# 100548061Listed by: KELLER WILLIAMS INNOVATE-WILMINGTON - New
 $735,000Active4 beds 4 baths1,691 sq. ft.
$735,000Active4 beds 4 baths1,691 sq. ft.185 Via Old Sound Boulevard #B, Ocean Isle Beach, NC 28469
MLS# 100548065Listed by: THE CHEEK TEAM - New
 $1,050,000Active3 beds 2 baths870 sq. ft.
$1,050,000Active3 beds 2 baths870 sq. ft.81 E First Street, Ocean Isle Beach, NC 28469
MLS# 100547923Listed by: INTRACOASTAL REALTY - New
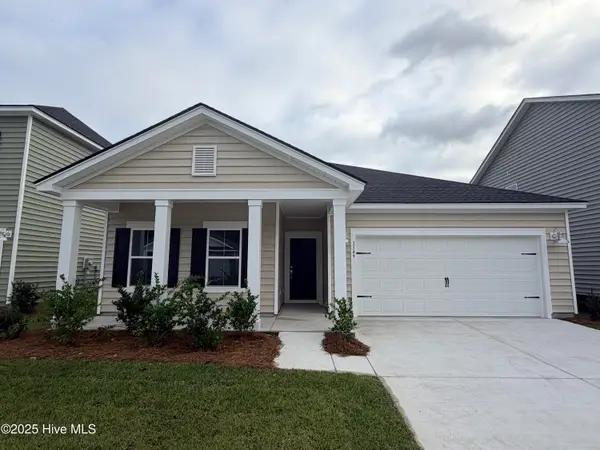 $341,100Active3 beds 2 baths1,748 sq. ft.
$341,100Active3 beds 2 baths1,748 sq. ft.3365 Wood Stork Drive Sw #Litchfield Il Lot 77, Ocean Isle Beach, NC 28469
MLS# 100547795Listed by: LENNAR SALES CORP. - New
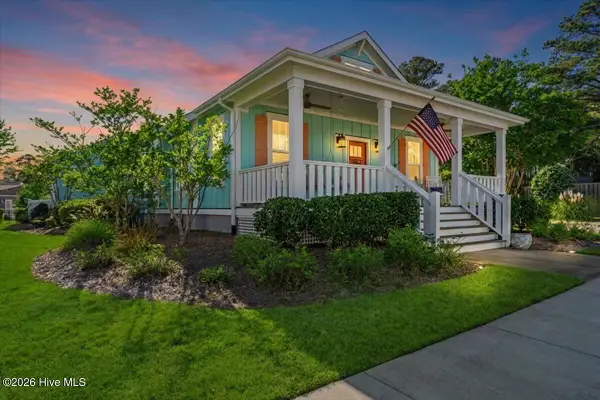 $485,000Active2 beds 2 baths1,622 sq. ft.
$485,000Active2 beds 2 baths1,622 sq. ft.6499 Square Knot Lane Sw, Ocean Isle Beach, NC 28469
MLS# 100547784Listed by: CENTURY 21 SUNSET REALTY - New
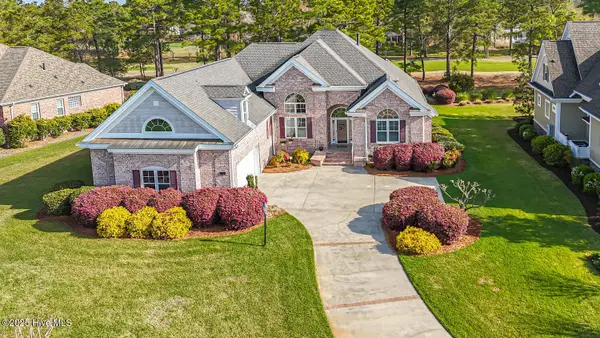 $800,000Active3 beds 3 baths3,119 sq. ft.
$800,000Active3 beds 3 baths3,119 sq. ft.6574 Spencer Place Sw, Ocean Isle Beach, NC 28469
MLS# 100547703Listed by: ASAP REALTY - New
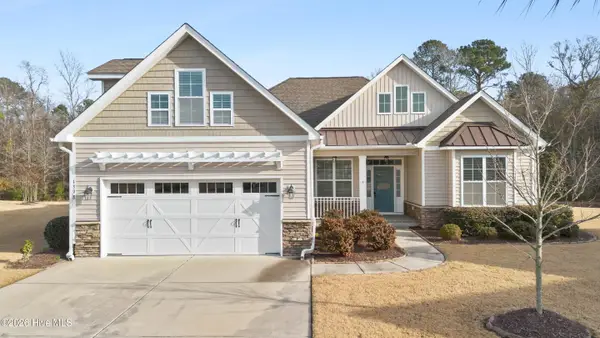 $535,000Active3 beds 3 baths2,348 sq. ft.
$535,000Active3 beds 3 baths2,348 sq. ft.1398 Arot Court Sw, Ocean Isle Beach, NC 28469
MLS# 100547652Listed by: COLDWELL BANKER SEA COAST ADVANTAGE - New
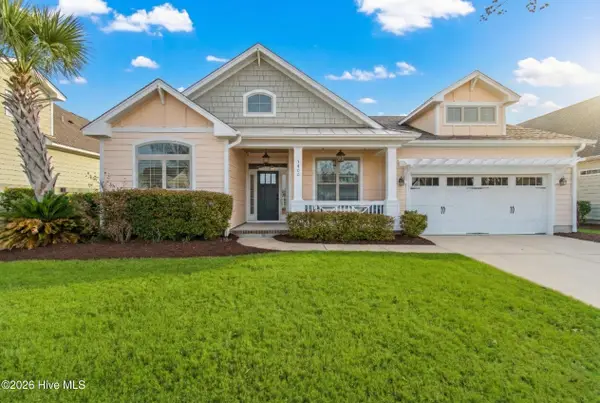 $574,000Active3 beds 2 baths1,630 sq. ft.
$574,000Active3 beds 2 baths1,630 sq. ft.1403 Dunes Boulevard Sw, Ocean Isle Beach, NC 28469
MLS# 100547463Listed by: COLDWELL BANKER SLOANE REALTY OIB - Open Sat, 10am to 1pmNew
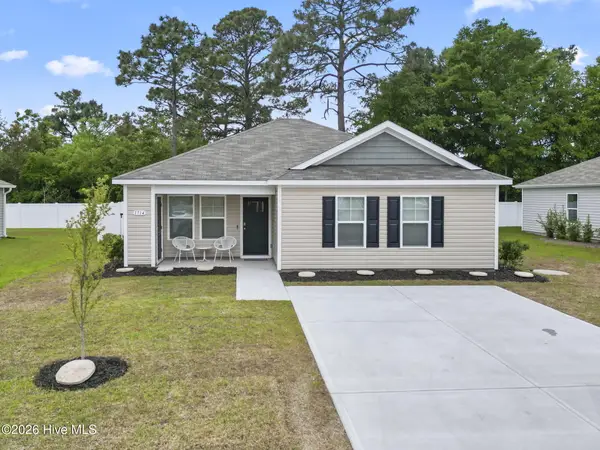 $309,000Active3 beds 2 baths1,182 sq. ft.
$309,000Active3 beds 2 baths1,182 sq. ft.1714 Whispering Pine Street Sw, Ocean Isle Beach, NC 28469
MLS# 100547416Listed by: EXP REALTY
