- ERA
- North Carolina
- Ocean Isle Beach
- 1361 Ellsworth Drive Sw
1361 Ellsworth Drive Sw, Ocean Isle Beach, NC 28469
Local realty services provided by:ERA Strother Real Estate
1361 Ellsworth Drive Sw,Ocean Isle Beach, NC 28469
$749,900
- 3 Beds
- 3 Baths
- 2,723 sq. ft.
- Single family
- Active
Listed by: debbie chin
Office: the saltwater agency
MLS#:100539203
Source:NC_CCAR
Price summary
- Price:$749,900
- Price per sq. ft.:$275.39
About this home
Marketing/Public Remarks: Own a piece of coastal paradise in The Retreat at Ocean Isle Beach! This home showcases like a model including many customizations and additions.
Walk into the main floor with its open concept floor plan leading to a beautiful glass-enclosed sunroom with custom stamped concrete flooring. Step outside to the patio which backs up to common area lawn and lush greenery providing privacy while enjoying the outdoors.
Upgrades and additions include: a 4' extension added to the garage which adds additional square footage in the upstairs bonus room; pre-finished hardwood flooring throughout the home; coffered ceilings in owner's suite; shiplap walls; custom plantation shutters; a whole house Generac generator; and an enclosed outdoor shower.
The owner's ensuite includes a sitting area with windows, a tray ceiling adorned with coffers and stained beadboard, an owner's closet, dual vanities, and a luxurious walk-in shower. Ascend to the second floor, where a spacious bonus room and an additional bedroom with a full bath and walk-in closet provide additional living space.
Just a golf cart ride away from the beautiful shores of Ocean Isle Beach, it's conveniently located within walking distance of the community pool and local shops.
Schedule your tour today!
Contact an agent
Home facts
- Year built:2018
- Listing ID #:100539203
- Added:102 day(s) ago
- Updated:February 11, 2026 at 11:22 AM
Rooms and interior
- Bedrooms:3
- Total bathrooms:3
- Full bathrooms:3
- Living area:2,723 sq. ft.
Heating and cooling
- Cooling:Central Air, Heat Pump, Zoned
- Heating:Electric, Heat Pump, Heating, Zoned
Structure and exterior
- Roof:Shingle
- Year built:2018
- Building area:2,723 sq. ft.
- Lot area:0.18 Acres
Schools
- High school:West Brunswick
- Middle school:Shallotte Middle
- Elementary school:Union
Utilities
- Water:Community Water Available, Water Connected
- Sewer:Sewer Connected
Finances and disclosures
- Price:$749,900
- Price per sq. ft.:$275.39
New listings near 1361 Ellsworth Drive Sw
- New
 $254,600Active3 beds 2 baths1,620 sq. ft.
$254,600Active3 beds 2 baths1,620 sq. ft.1226 Black Kite Ct Sw, Ocean Isle Beach, NC 28469
MLS# 2603691Listed by: LENNAR CAROLINAS LLC - New
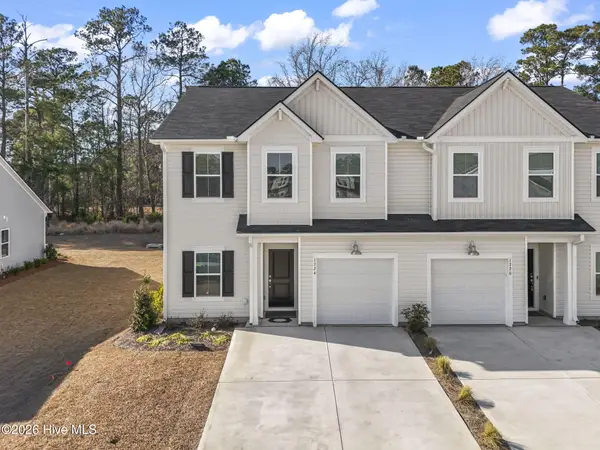 $279,900Active4 beds 3 baths1,965 sq. ft.
$279,900Active4 beds 3 baths1,965 sq. ft.1724 Hunting Harris Court Sw #6, Ocean Isle Beach, NC 28469
MLS# 100553971Listed by: CENTURY 21 THOMAS INCORPORATED DBA THOMAS REAL ESTATE, LLC - New
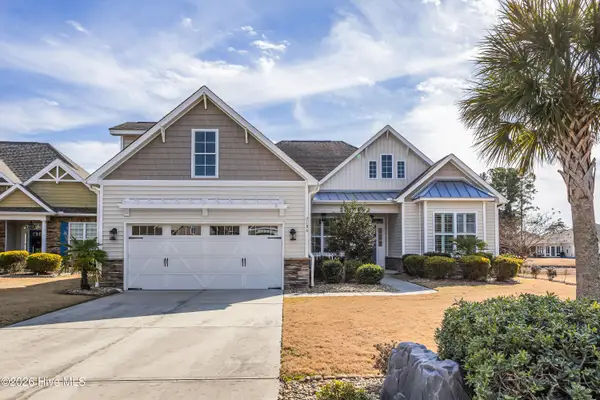 $549,900Active3 beds 3 baths2,266 sq. ft.
$549,900Active3 beds 3 baths2,266 sq. ft.7186 Bonaventure Street Sw, Ocean Isle Beach, NC 28469
MLS# 100553898Listed by: COLDWELL BANKER SLOANE - New
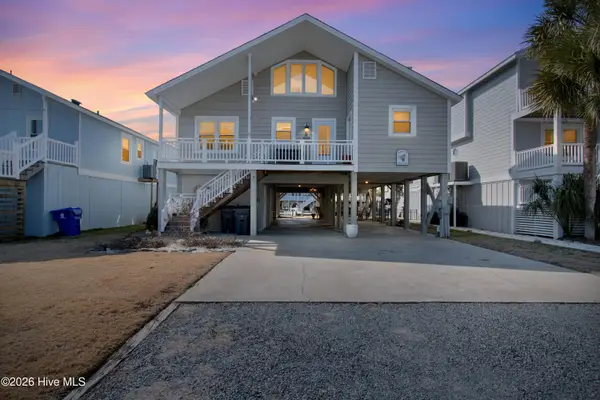 $1,199,000Active4 beds 3 baths1,835 sq. ft.
$1,199,000Active4 beds 3 baths1,835 sq. ft.27 Scotland Street, Ocean Isle Beach, NC 28469
MLS# 100553939Listed by: COLDWELL BANKER SLOANE REALTY OIB - New
 $567,800Active4 beds 3 baths2,514 sq. ft.
$567,800Active4 beds 3 baths2,514 sq. ft.4004 Shelby Jean Drive, Concord, NC 28027
MLS# 4345289Listed by: RE/MAX LEADING EDGE - Open Sat, 11am to 1pmNew
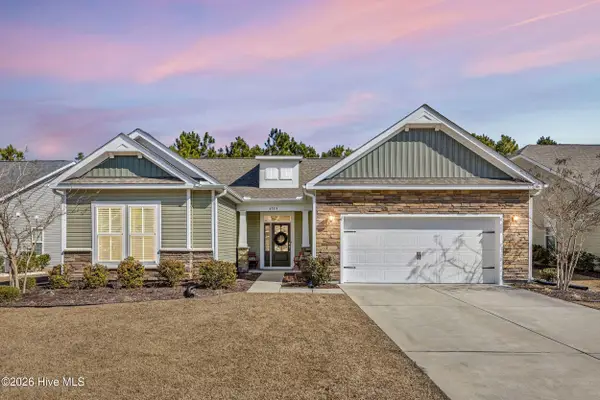 $485,000Active3 beds 3 baths2,319 sq. ft.
$485,000Active3 beds 3 baths2,319 sq. ft.6515 Adelina Court Sw, Ocean Isle Beach, NC 28469
MLS# 100553871Listed by: COLDWELL BANKER SEA COAST ADVANTAGE-HAMPSTEAD - New
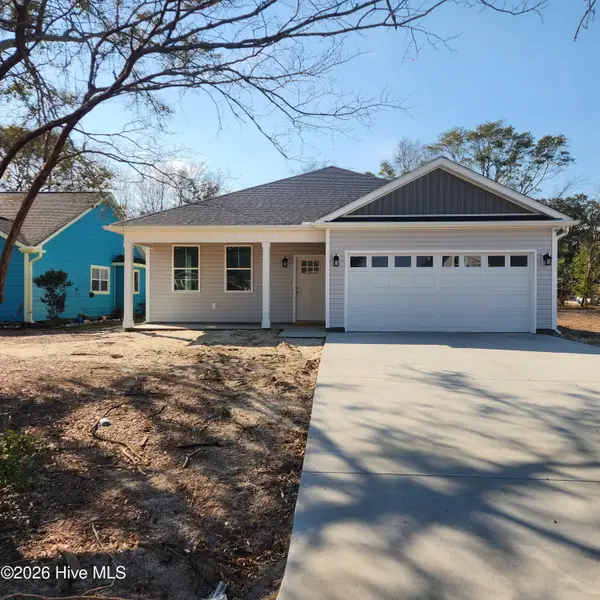 $439,900Active3 beds 2 baths1,385 sq. ft.
$439,900Active3 beds 2 baths1,385 sq. ft.1588 Crown Stream Drive Sw, Ocean Isle Beach, NC 28469
MLS# 100553874Listed by: A GRADE ABOVE REALTY & DEV - New
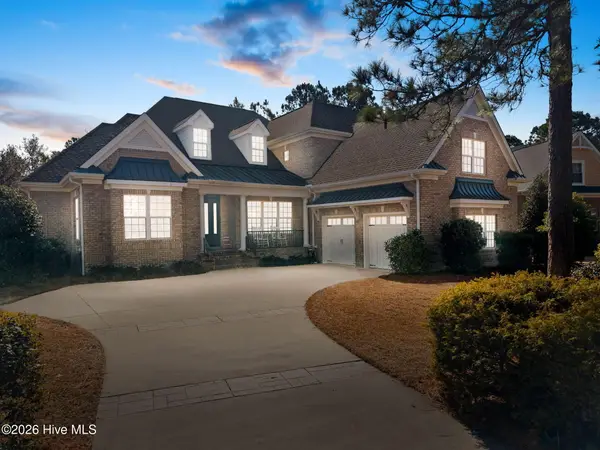 $989,000Active3 beds 5 baths3,800 sq. ft.
$989,000Active3 beds 5 baths3,800 sq. ft.540 Westchester Place Sw, Ocean Isle Beach, NC 28469
MLS# 100553770Listed by: OLLIE RAJA REALTY LLC - New
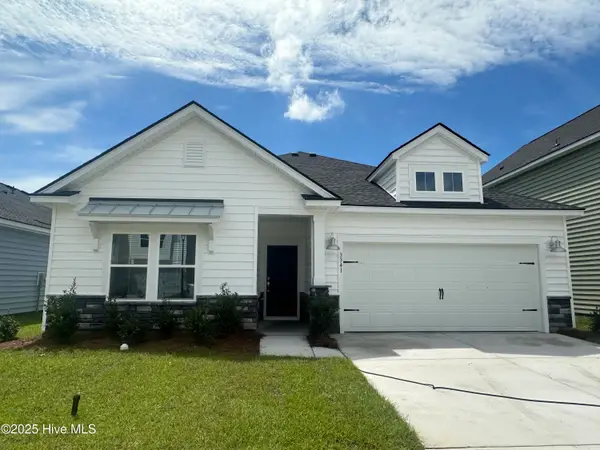 $329,200Active3 beds 2 baths1,748 sq. ft.
$329,200Active3 beds 2 baths1,748 sq. ft.3370 Wood Stork Drive #Litchfield Il Lot 40, Ocean Isle Beach, NC 28469
MLS# 100553695Listed by: LENNAR SALES CORP. - New
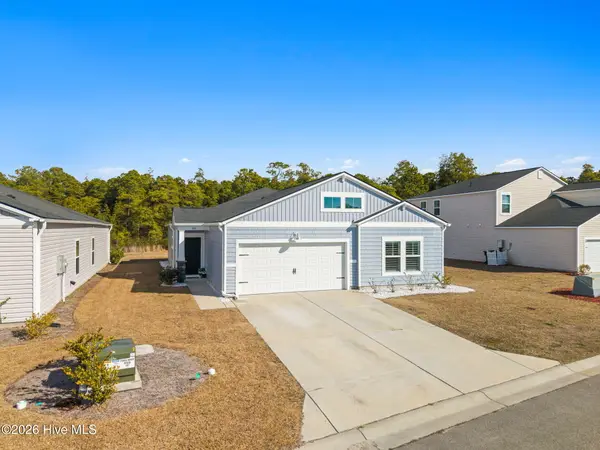 $365,000Active4 beds 2 baths1,782 sq. ft.
$365,000Active4 beds 2 baths1,782 sq. ft.948 Bourne Drive Sw, Ocean Isle Beach, NC 28469
MLS# 100553645Listed by: THE SALTWATER AGENCY

