1371 Ellsworth Drive Sw, Ocean Isle Beach, NC 28469
Local realty services provided by:ERA Strother Real Estate
1371 Ellsworth Drive Sw,Ocean Isle Beach, NC 28469
$605,000
- 3 Beds
- 2 Baths
- 1,921 sq. ft.
- Single family
- Pending
Listed by:y k yancey
Office:intracoastal realty
MLS#:100524760
Source:NC_CCAR
Price summary
- Price:$605,000
- Price per sq. ft.:$314.94
About this home
Coastal living at its finest in the Retreat at Ocean Isle Beach, a Bill Clark community. Located minutes to the beach at OIB, and the neighborhood is one of the few areas where you can legally drive a golf cart to the island. Move-in ready Ansley model has numerous custom upgrades. Enjoy the open concept floor plan with large great room with coffered ceilings with bead board and crown, hardwood floors, ceiling fan, recessed lights, and 8ft sliding glass patio doors leading to the glass enclosed Carolina Room. Prestige kitchen with Frigidaire professional appliances, including 5 burner gas cooktop with pot filler above, large wall oven and microwave. Dining area with tray ceiling easily seats 6 comfortably at the table. Enjoy the Carolina room flanked in glass for enjoying the beauty of nature in the back yard while entertaining in the custom outdoor kitchen with a Blaze grill with side burner, storage and trash bins, concrete counter. The grill is connected to propane tank underground. Primary suite continues with hardwood floors, tray ceiling with crown and fan, huge walk-in closet with wood shelving, en-suite with large tiled walk-in shower, double sinks, quartz, private water closet plus linen closet.. Two additional bedrooms, one with vaulted ceiling. 2 car Garage and driveway with paver side extension. Irrigation system managed by owner. Schedule a tour to see this home today!!
Contact an agent
Home facts
- Year built:2018
- Listing ID #:100524760
- Added:46 day(s) ago
- Updated:September 29, 2025 at 07:46 AM
Rooms and interior
- Bedrooms:3
- Total bathrooms:2
- Full bathrooms:2
- Living area:1,921 sq. ft.
Heating and cooling
- Heating:Electric, Heat Pump, Heating
Structure and exterior
- Roof:Architectural Shingle
- Year built:2018
- Building area:1,921 sq. ft.
- Lot area:0.2 Acres
Schools
- High school:West Brunswick
- Middle school:Shallotte Middle
- Elementary school:Union
Utilities
- Water:Municipal Water Available
Finances and disclosures
- Price:$605,000
- Price per sq. ft.:$314.94
New listings near 1371 Ellsworth Drive Sw
- New
 $239,900Active2 beds 2 baths1,230 sq. ft.
$239,900Active2 beds 2 baths1,230 sq. ft.7195 Bonaventure Street Sw #Apt 404, Ocean Isle Beach, NC 28469
MLS# 100533227Listed by: ASAP REALTY - New
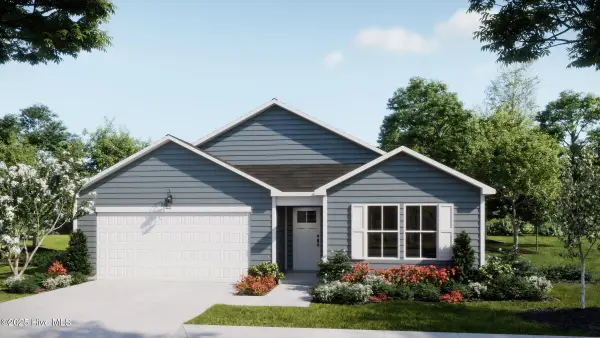 $285,000Active3 beds 2 baths1,731 sq. ft.
$285,000Active3 beds 2 baths1,731 sq. ft.990 Hillrose Lane Sw #09, Ocean Isle Beach, NC 28469
MLS# 100533153Listed by: COLDWELL BANKER SEA COAST ADVANTAGE - New
 $255,000Active2 beds 2 baths1,247 sq. ft.
$255,000Active2 beds 2 baths1,247 sq. ft.986 Hillrose Lane Sw #08, Ocean Isle Beach, NC 28469
MLS# 100533146Listed by: COLDWELL BANKER SEA COAST ADVANTAGE - New
 $294,950Active4 beds 3 baths1,965 sq. ft.
$294,950Active4 beds 3 baths1,965 sq. ft.2049 Osprey Isle Lane Sw #Lot 71 Berkeley, Ocean Isle Beach, NC 28469
MLS# 100533125Listed by: LENNAR SALES CORP. - New
 $293,800Active4 beds 3 baths1,965 sq. ft.
$293,800Active4 beds 3 baths1,965 sq. ft.2053 Osprey Isle Lane Sw #Lot 72 Berkeley, Ocean Isle Beach, NC 28469
MLS# 100533126Listed by: LENNAR SALES CORP. - New
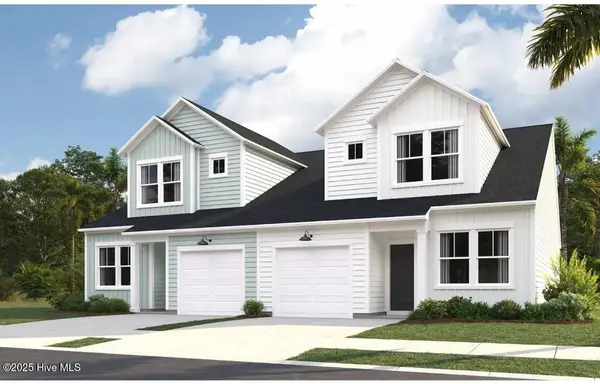 $254,650Active3 beds 3 baths1,437 sq. ft.
$254,650Active3 beds 3 baths1,437 sq. ft.1737 Hunting Harris Court Sw #Lot 39 Blakely, Ocean Isle Beach, NC 28469
MLS# 100533057Listed by: LENNAR SALES CORP. 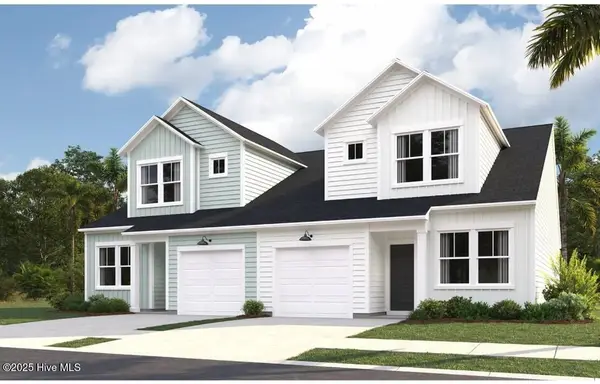 $253,200Pending3 beds 3 baths1,437 sq. ft.
$253,200Pending3 beds 3 baths1,437 sq. ft.1733 Hunting Harris Court Sw #Lot 40 Blakely, Ocean Isle Beach, NC 28469
MLS# 100533059Listed by: LENNAR SALES CORP.- New
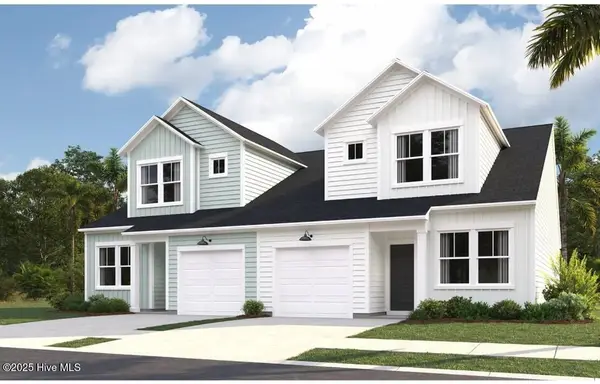 $234,400Active3 beds 3 baths1,437 sq. ft.
$234,400Active3 beds 3 baths1,437 sq. ft.1764 Hunting Harris Court Sw #Lot 15 Blakely, Ocean Isle Beach, NC 28469
MLS# 100533039Listed by: LENNAR SALES CORP. - New
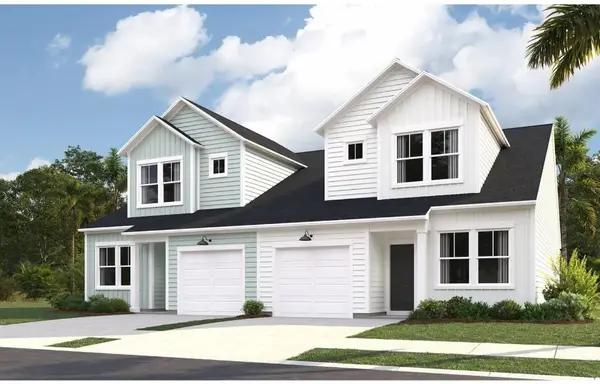 $234,400Active3 beds 3 baths1,627 sq. ft.
$234,400Active3 beds 3 baths1,627 sq. ft.1764 Hunting Harris Ct #15, Ocean Isle Beach, NC 28469
MLS# 2523588Listed by: LENNAR CAROLINAS LLC - New
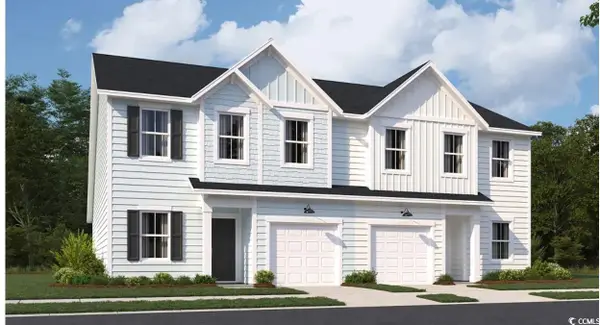 $294,950Active4 beds 3 baths2,155 sq. ft.
$294,950Active4 beds 3 baths2,155 sq. ft.2049 Hunting Harris Ct #71, Ocean Isle Beach, NC 28469
MLS# 2523596Listed by: LENNAR CAROLINAS LLC
