1459 Millbrook Drive Sw, Ocean Isle Beach, NC 28469
Local realty services provided by:ERA Strother Real Estate
1459 Millbrook Drive Sw,Ocean Isle Beach, NC 28469
$649,900
- 4 Beds
- 3 Baths
- 2,235 sq. ft.
- Single family
- Active
Listed by:mike j smith
Office:the saltwater agency
MLS#:100522762
Source:NC_CCAR
Price summary
- Price:$649,900
- Price per sq. ft.:$290.78
About this home
Welcome to 1459 Millbrook Dr. Your Oasis Awaits at The Retreat at OIB. The Community is Walkable to Grocery stores & Restaurants and a short golf cart ride to the Beach! This Spacious, Sunlit Haven is located near Ocean Isle Beach! Nestled within the serene community of The Retreat, this 2235 sqft haven offers the epitome of coastal living with a touch of luxury. Embrace the tranquility of this meticulously crafted home boasting a seamless open floor plan, abundant natural light, and premium finishes throughout. Step into the heart of the home, where a light-filled living space welcomes you with soaring ceilings and expansive windows framing picturesque views of the surrounding landscape and Pond. The chef-inspired kitchen is a culinary masterpiece, featuring sleek Quartz countertops, a large center island, and stainless-steel appliances, perfect for entertaining guests or enjoying intimate family dinners. Retreat to the spacious master suite, complete with a spa-like ensuite bathroom and ample closet space for all your storage needs. Two additional bedrooms and guest bath offer comfort and convenience on the first floor, while a bonus room with full bath provides endless possibilities for a home office, media room, TV Room, gym or 4th Bedroom. Unwind in the screened porch where panoramic vistas of a large pond and beautifully landscaped yard create a serene oasis for relaxation and rejuvenation. Located just a mile from the sandy shores of Ocean Isle Beach, this home offers the perfect blend of coastal charm and modern convenience. Explore nearby shopping, dining, and entertainment options, or simply soak in the laid-back lifestyle of coastal living. Don't miss your chance to experience the coastal oasis you've been dreaming of - schedule your private tour today and make this stunning retreat your Forever Home
Contact an agent
Home facts
- Year built:2021
- Listing ID #:100522762
- Added:58 day(s) ago
- Updated:September 29, 2025 at 11:17 AM
Rooms and interior
- Bedrooms:4
- Total bathrooms:3
- Full bathrooms:3
- Living area:2,235 sq. ft.
Heating and cooling
- Cooling:Central Air
- Heating:Electric, Fireplace(s), Heat Pump, Heating, Propane
Structure and exterior
- Roof:Architectural Shingle, Metal
- Year built:2021
- Building area:2,235 sq. ft.
- Lot area:0.2 Acres
Schools
- High school:West Brunswick
- Middle school:Shallotte Middle
- Elementary school:Union
Utilities
- Water:County Water
- Sewer:County Sewer
Finances and disclosures
- Price:$649,900
- Price per sq. ft.:$290.78
- Tax amount:$2,092 (2024)
New listings near 1459 Millbrook Drive Sw
- New
 $239,900Active2 beds 2 baths1,230 sq. ft.
$239,900Active2 beds 2 baths1,230 sq. ft.7195 Bonaventure Street Sw #Apt 404, Ocean Isle Beach, NC 28469
MLS# 100533227Listed by: ASAP REALTY - New
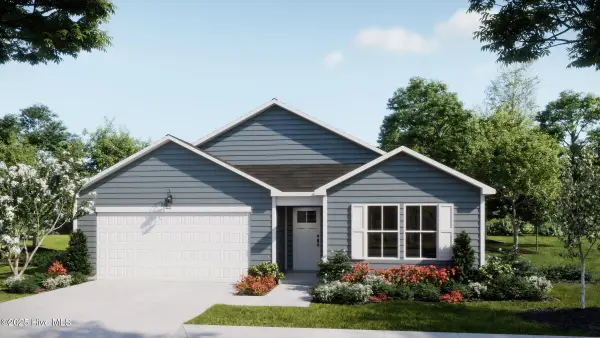 $285,000Active3 beds 2 baths1,731 sq. ft.
$285,000Active3 beds 2 baths1,731 sq. ft.990 Hillrose Lane Sw #09, Ocean Isle Beach, NC 28469
MLS# 100533153Listed by: COLDWELL BANKER SEA COAST ADVANTAGE - New
 $255,000Active2 beds 2 baths1,247 sq. ft.
$255,000Active2 beds 2 baths1,247 sq. ft.986 Hillrose Lane Sw #08, Ocean Isle Beach, NC 28469
MLS# 100533146Listed by: COLDWELL BANKER SEA COAST ADVANTAGE - New
 $294,950Active4 beds 3 baths1,965 sq. ft.
$294,950Active4 beds 3 baths1,965 sq. ft.2049 Osprey Isle Lane Sw #Lot 71 Berkeley, Ocean Isle Beach, NC 28469
MLS# 100533125Listed by: LENNAR SALES CORP. - New
 $293,800Active4 beds 3 baths1,965 sq. ft.
$293,800Active4 beds 3 baths1,965 sq. ft.2053 Osprey Isle Lane Sw #Lot 72 Berkeley, Ocean Isle Beach, NC 28469
MLS# 100533126Listed by: LENNAR SALES CORP. - New
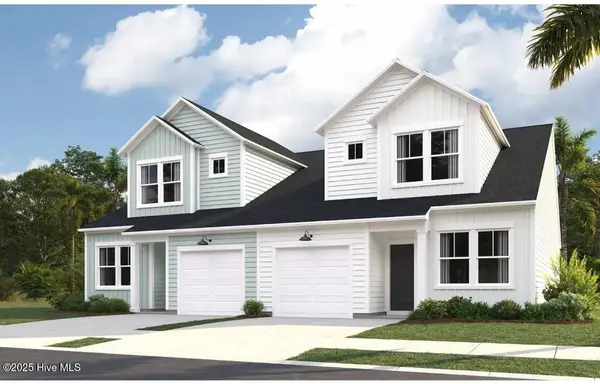 $254,650Active3 beds 3 baths1,437 sq. ft.
$254,650Active3 beds 3 baths1,437 sq. ft.1737 Hunting Harris Court Sw #Lot 39 Blakely, Ocean Isle Beach, NC 28469
MLS# 100533057Listed by: LENNAR SALES CORP. 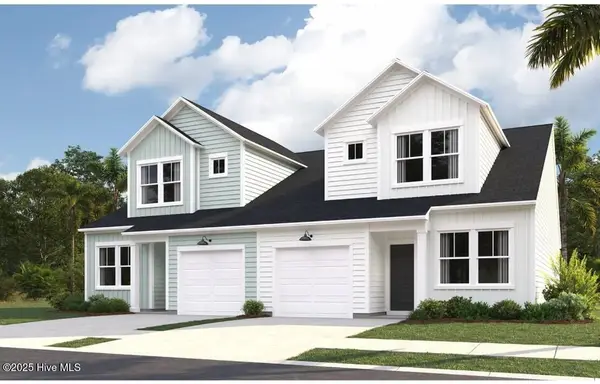 $253,200Pending3 beds 3 baths1,437 sq. ft.
$253,200Pending3 beds 3 baths1,437 sq. ft.1733 Hunting Harris Court Sw #Lot 40 Blakely, Ocean Isle Beach, NC 28469
MLS# 100533059Listed by: LENNAR SALES CORP.- New
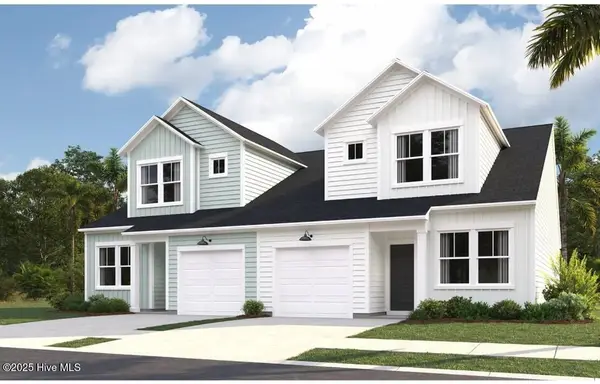 $234,400Active3 beds 3 baths1,437 sq. ft.
$234,400Active3 beds 3 baths1,437 sq. ft.1764 Hunting Harris Court Sw #Lot 15 Blakely, Ocean Isle Beach, NC 28469
MLS# 100533039Listed by: LENNAR SALES CORP. - New
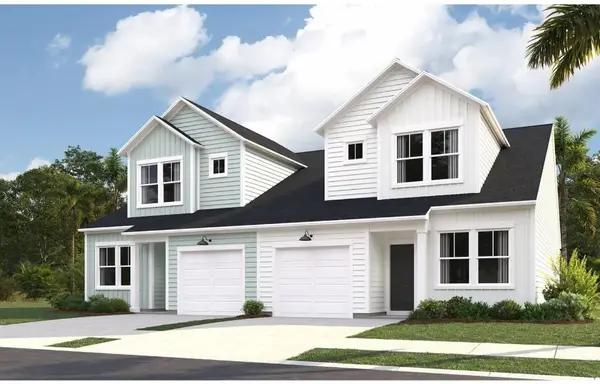 $234,400Active3 beds 3 baths1,627 sq. ft.
$234,400Active3 beds 3 baths1,627 sq. ft.1764 Hunting Harris Ct #15, Ocean Isle Beach, NC 28469
MLS# 2523588Listed by: LENNAR CAROLINAS LLC - New
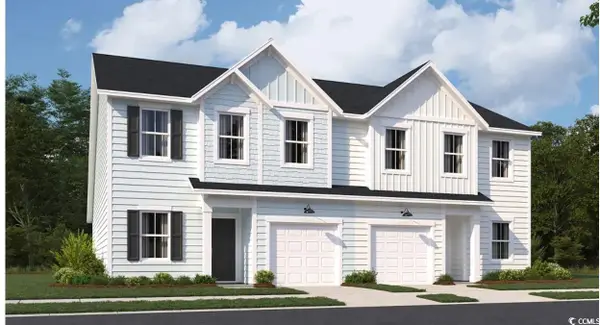 $294,950Active4 beds 3 baths2,155 sq. ft.
$294,950Active4 beds 3 baths2,155 sq. ft.2049 Hunting Harris Ct #71, Ocean Isle Beach, NC 28469
MLS# 2523596Listed by: LENNAR CAROLINAS LLC
