1584 Sand Harbor Circle, Ocean Isle Beach, NC 28469
Local realty services provided by:ERA Strother Real Estate
Listed by: the legacy team, amy m mezzanotte
Office: intracoastal realty
MLS#:100515379
Source:NC_CCAR
Price summary
- Price:$565,000
- Price per sq. ft.:$281.94
About this home
Step into effortless coastal living at 1584 Sand Harbor Circle, nestled in the highly desirable Saltwater Palms community—just one block from the bridge to Ocean Isle Beach. This move-in ready Tidewater plan offers nearly 2,000 square feet of thoughtfully designed space and was built in 2019 with above-average construction quality and custom finishes throughout.
Enjoy the ease of a spacious open floor plan, perfect for entertaining, featuring elegant hardwood flooring, a tray ceiling in the main living area, a cozy fireplace, and built-in cabinetry. The gourmet kitchen flows seamlessly into the living and dining areas, making everyday living and hosting a breeze.
The primary suite is a private retreat with a large walk-in closet, dual vanities, and a beautifully tiled walk-in shower. Step outside to a screened-in porch with telescoping sliding doors and an additional patio—an ideal space for enjoying the coastal breeze or entertaining outdoors.
Saltwater Palms is perfectly located to enjoy all that Ocean Isle Beach has to offer—known for its white sand beaches, low property taxes, and charming coastal community vibe. Whether it's exploring the Museum of Coastal Carolina, enjoying wine at Silver Coast Winery, teeing off at world-class golf courses, or relaxing at Ocean Isle Beach Park, there's something for everyone.
Whether you're seeking a second home, investment property, or full-time coastal residence, this is an exceptional opportunity to own in one of the area's most charming enclaves.
Contact an agent
Home facts
- Year built:2019
- Listing ID #:100515379
- Added:233 day(s) ago
- Updated:February 13, 2026 at 11:20 AM
Rooms and interior
- Bedrooms:3
- Total bathrooms:2
- Full bathrooms:2
- Living area:2,004 sq. ft.
Heating and cooling
- Cooling:Central Air
- Heating:Electric, Heat Pump, Heating
Structure and exterior
- Roof:Architectural Shingle
- Year built:2019
- Building area:2,004 sq. ft.
- Lot area:0.16 Acres
Schools
- High school:West Brunswick
- Middle school:Shallotte Middle
- Elementary school:Union
Finances and disclosures
- Price:$565,000
- Price per sq. ft.:$281.94
New listings near 1584 Sand Harbor Circle
- New
 $254,600Active3 beds 2 baths1,620 sq. ft.
$254,600Active3 beds 2 baths1,620 sq. ft.1226 Black Kite Ct Sw, Ocean Isle Beach, NC 28469
MLS# 2603691Listed by: LENNAR CAROLINAS LLC - New
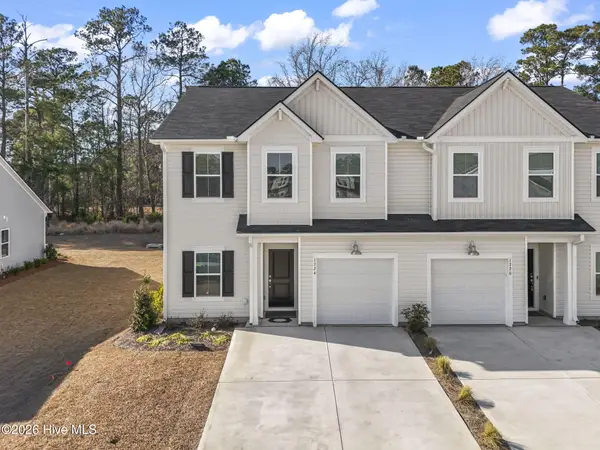 $279,900Active4 beds 3 baths1,965 sq. ft.
$279,900Active4 beds 3 baths1,965 sq. ft.1724 Hunting Harris Court Sw #6, Ocean Isle Beach, NC 28469
MLS# 100553971Listed by: CENTURY 21 THOMAS INCORPORATED DBA THOMAS REAL ESTATE, LLC - New
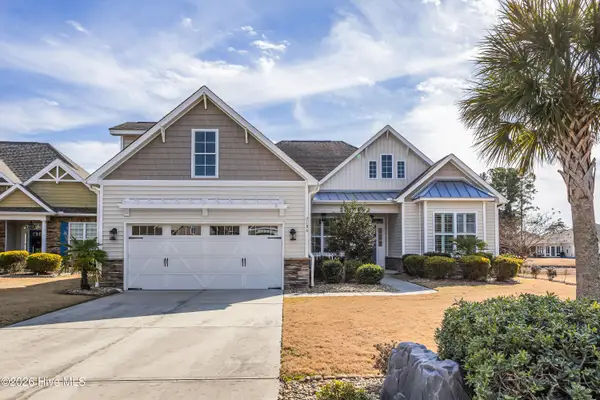 $549,900Active3 beds 3 baths2,266 sq. ft.
$549,900Active3 beds 3 baths2,266 sq. ft.7186 Bonaventure Street Sw, Ocean Isle Beach, NC 28469
MLS# 100553898Listed by: COLDWELL BANKER SLOANE - New
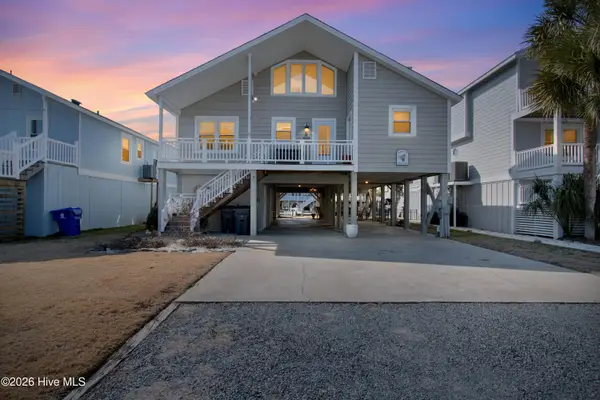 $1,199,000Active4 beds 3 baths1,835 sq. ft.
$1,199,000Active4 beds 3 baths1,835 sq. ft.27 Scotland Street, Ocean Isle Beach, NC 28469
MLS# 100553939Listed by: COLDWELL BANKER SLOANE REALTY OIB - New
 $567,800Active4 beds 3 baths2,514 sq. ft.
$567,800Active4 beds 3 baths2,514 sq. ft.4004 Shelby Jean Drive, Concord, NC 28027
MLS# 4345289Listed by: RE/MAX LEADING EDGE - Open Sat, 11am to 1pmNew
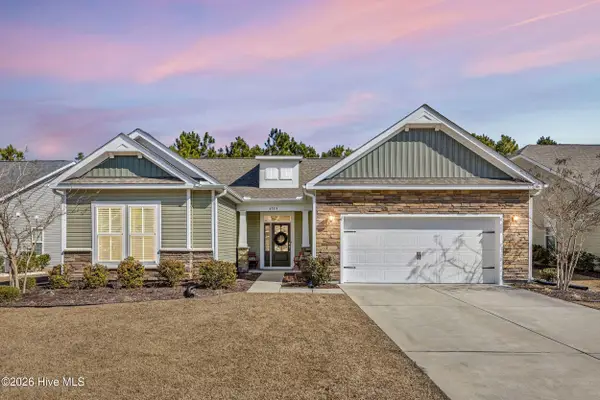 $485,000Active3 beds 3 baths2,319 sq. ft.
$485,000Active3 beds 3 baths2,319 sq. ft.6515 Adelina Court Sw, Ocean Isle Beach, NC 28469
MLS# 100553871Listed by: COLDWELL BANKER SEA COAST ADVANTAGE-HAMPSTEAD - New
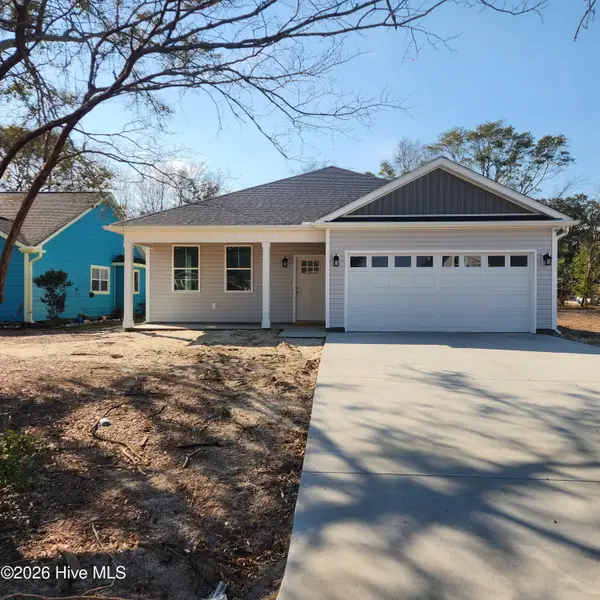 $439,900Active3 beds 2 baths1,385 sq. ft.
$439,900Active3 beds 2 baths1,385 sq. ft.1588 Crown Stream Drive Sw, Ocean Isle Beach, NC 28469
MLS# 100553874Listed by: A GRADE ABOVE REALTY & DEV - New
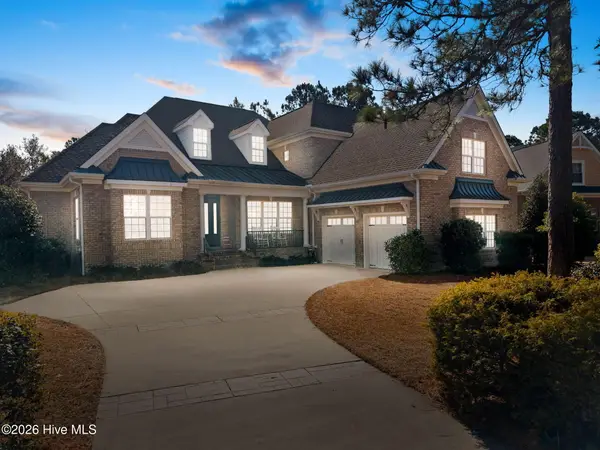 $989,000Active3 beds 5 baths3,800 sq. ft.
$989,000Active3 beds 5 baths3,800 sq. ft.540 Westchester Place Sw, Ocean Isle Beach, NC 28469
MLS# 100553770Listed by: OLLIE RAJA REALTY LLC - New
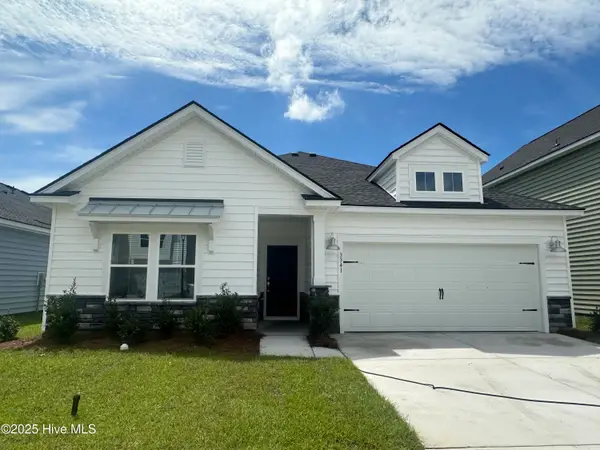 $329,200Active3 beds 2 baths1,748 sq. ft.
$329,200Active3 beds 2 baths1,748 sq. ft.3370 Wood Stork Drive #Litchfield Il Lot 40, Ocean Isle Beach, NC 28469
MLS# 100553695Listed by: LENNAR SALES CORP. - New
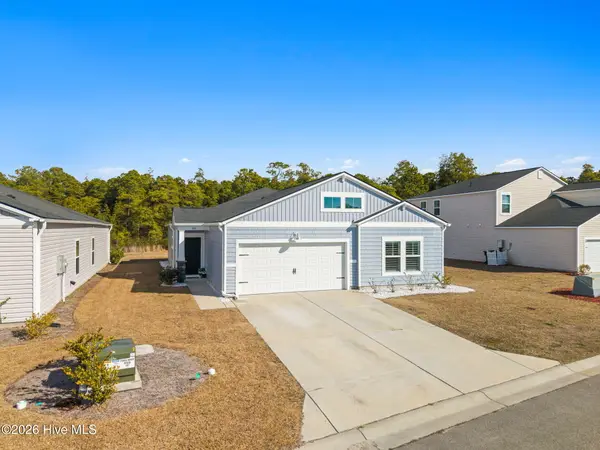 $365,000Active4 beds 2 baths1,782 sq. ft.
$365,000Active4 beds 2 baths1,782 sq. ft.948 Bourne Drive Sw, Ocean Isle Beach, NC 28469
MLS# 100553645Listed by: THE SALTWATER AGENCY

