1586 W Kilbart Drive Sw, Ocean Isle Beach, NC 28469
Local realty services provided by:ERA Strother Real Estate
1586 W Kilbart Drive Sw,Ocean Isle Beach, NC 28469
$165,000
- 3 Beds
- 2 Baths
- 960 sq. ft.
- Mobile / Manufactured
- Pending
Listed by: jonathan s ennis, the kozel team
Office: coldwell banker sea coast advantage
MLS#:100519886
Source:NC_CCAR
Price summary
- Price:$165,000
- Price per sq. ft.:$171.88
About this home
Nestled in the quaint Branchwood Bay community just two miles from the sandy shores of Ocean Isle Beach, this charming manufactured home offers an inviting coastal retreat. Built in 1988, the 960 sq ft residence features three bedrooms and two full bathrooms. Step inside to discover a spacious family room that effortlessly connects to an eat-in kitchen—perfect for casual gatherings. Both bathrooms have tastefully tiled walk in showers and the roomy primary bedroom offers a peaceful retreat with natural light and an en-suite bathroom. A rear deck provides a pleasant outdoor spot for sitting and grilling, and a covered porch offers a quiet retreat from the sun. This home presents a fantastic opportunity as a full-time residence, vacation getaway, or rental investment—with no HOA fees and close proximity to the beach, local shops, and dining. Its thoughtful layout, flexible living space, and turnkey comfort make it a standout option in a serene coastal setting.
Contact an agent
Home facts
- Year built:1988
- Listing ID #:100519886
- Added:219 day(s) ago
- Updated:February 20, 2026 at 08:49 AM
Rooms and interior
- Bedrooms:3
- Total bathrooms:2
- Full bathrooms:2
- Living area:960 sq. ft.
Heating and cooling
- Cooling:Heat Pump
- Heating:Electric, Heat Pump, Heating
Structure and exterior
- Roof:Shingle
- Year built:1988
- Building area:960 sq. ft.
- Lot area:0.21 Acres
Schools
- High school:West Brunswick
- Middle school:Shallotte Middle
- Elementary school:Union
Utilities
- Water:Community Water Available
Finances and disclosures
- Price:$165,000
- Price per sq. ft.:$171.88
New listings near 1586 W Kilbart Drive Sw
- New
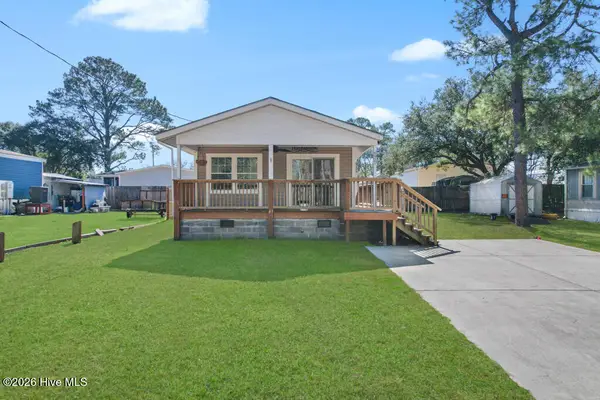 $215,000Active2 beds 1 baths650 sq. ft.
$215,000Active2 beds 1 baths650 sq. ft.6921 Pearl Street Sw, Ocean Isle Beach, NC 28469
MLS# 100555912Listed by: SILVER COAST PROPERTIES - New
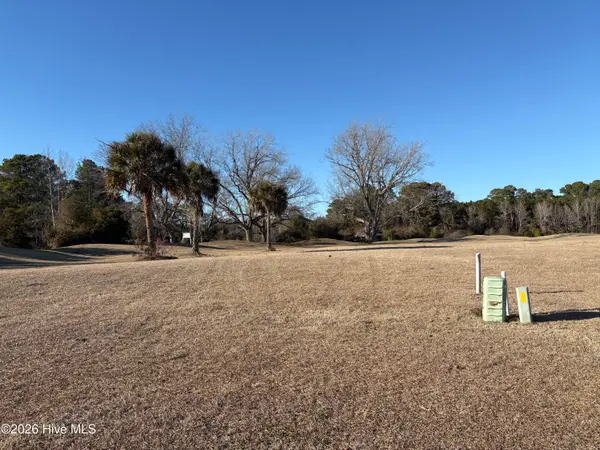 $40,000Active0.28 Acres
$40,000Active0.28 Acres7068 Bloomsbury Court Sw, Ocean Isle Beach, NC 28469
MLS# 100555866Listed by: COLDWELL BANKER SEA COAST ADVANTAGE - New
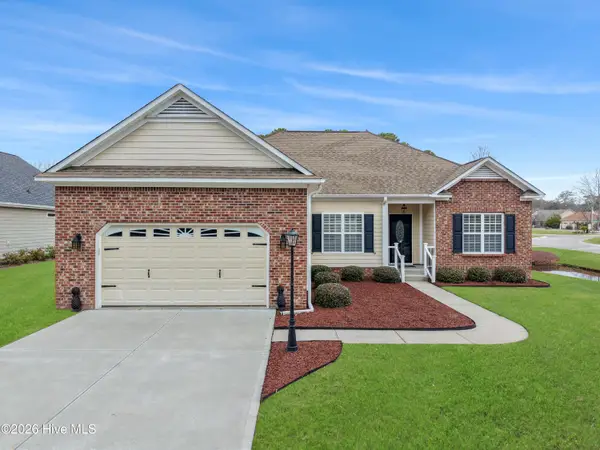 $389,000Active3 beds 2 baths1,730 sq. ft.
$389,000Active3 beds 2 baths1,730 sq. ft.1716 Forest Oak Boulevard Sw, Ocean Isle Beach, NC 28469
MLS# 100555748Listed by: COLDWELL BANKER SLOANE REALTY OIB - New
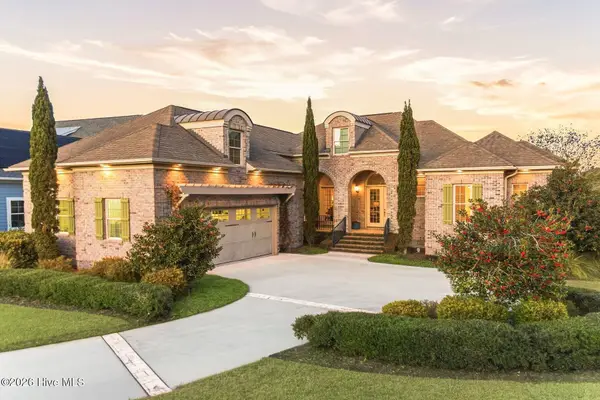 $824,000Active3 beds 3 baths2,673 sq. ft.
$824,000Active3 beds 3 baths2,673 sq. ft.6581 Willowbank Place Sw, Ocean Isle Beach, NC 28469
MLS# 100555676Listed by: KELLER WILLIAMS INNOVATE-OIB MAINLAND - New
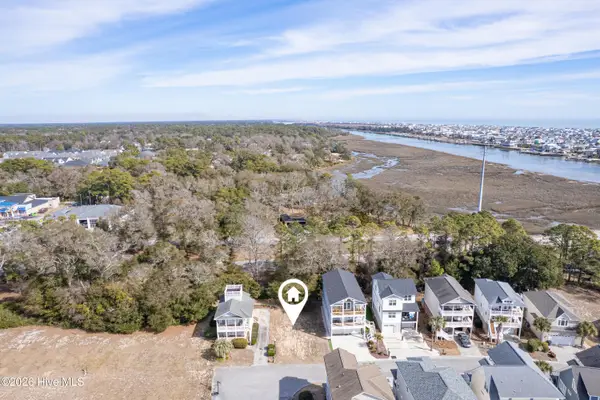 $175,000Active0.09 Acres
$175,000Active0.09 Acres6273 Maritime Way Sw, Ocean Isle Beach, NC 28469
MLS# 100555634Listed by: COLDWELL BANKER SLOANE - New
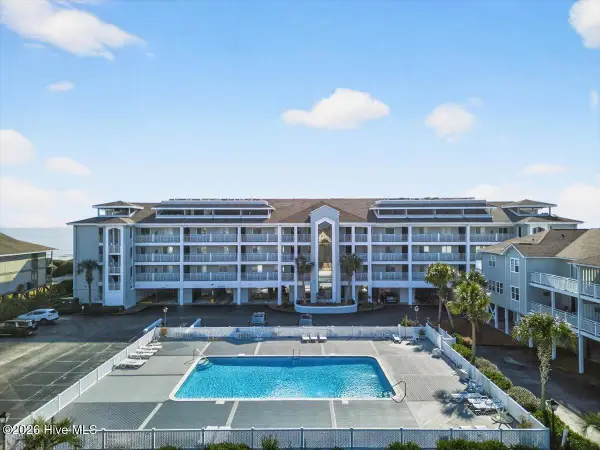 $629,000Active2 beds 2 baths932 sq. ft.
$629,000Active2 beds 2 baths932 sq. ft.27 Ocean Isle West Boulevard # 1h, Ocean Isle Beach, NC 28469
MLS# 100555622Listed by: INTRACOASTAL REALTY - New
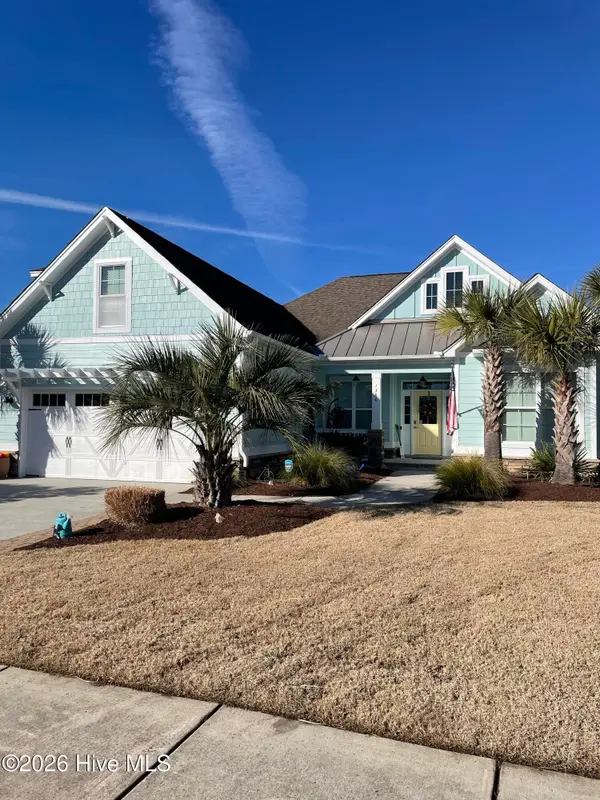 $719,000Active4 beds 3 baths2,276 sq. ft.
$719,000Active4 beds 3 baths2,276 sq. ft.1388 Dunes Boulevard Sw, Ocean Isle Beach, NC 28469
MLS# 100555586Listed by: KELLER WILLIAMS INNOVATE-OIB MAINLAND - New
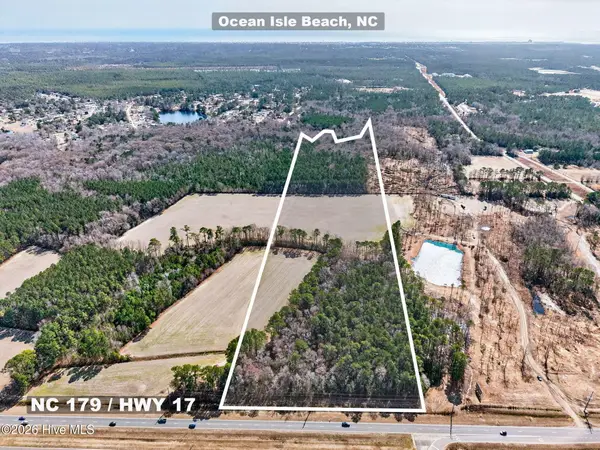 $5,300,000Active45.2 Acres
$5,300,000Active45.2 AcresTr-1 Us Hwy 17 W, Ocean Isle Beach, NC 28469
MLS# 100555603Listed by: CENTURY 21 SUNSET REALTY - New
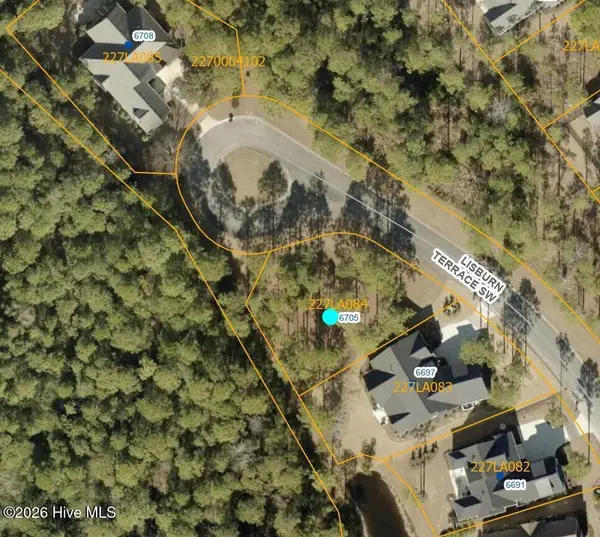 $83,000Active0.26 Acres
$83,000Active0.26 Acres6705 Lisburn Terrace, Ocean Isle Beach, NC 28469
MLS# 100555580Listed by: NEST REALTY 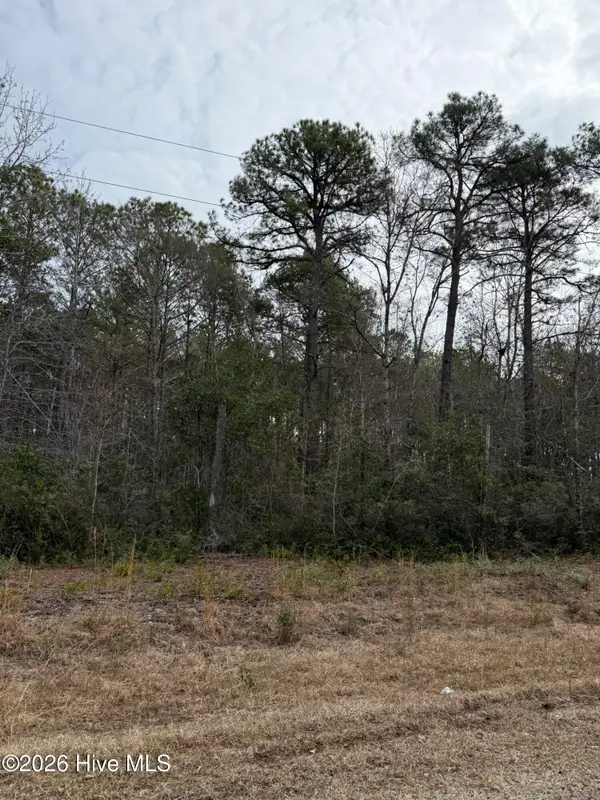 $18,500Pending0.21 Acres
$18,500Pending0.21 Acres1567 Driftwood Drive Sw, Ocean Isle Beach, NC 28469
MLS# 100555410Listed by: KELLER WILLIAMS INNOVATE-OKI

