1643 Deerfield Drive Sw, Ocean Isle Beach, NC 28469
Local realty services provided by:ERA Strother Real Estate
1643 Deerfield Drive Sw,Ocean Isle Beach, NC 28469
$585,000
- 4 Beds
- 3 Baths
- 2,272 sq. ft.
- Single family
- Active
Listed by: baxter cheek
Office: keller williams innovate-oib mainland
MLS#:100489507
Source:NC_CCAR
Price summary
- Price:$585,000
- Price per sq. ft.:$257.48
About this home
The Best Opportunity in Bricklanding Plantation!!!! Brand New Construction and one of the best floor plans you could ever imagine!! This home was specially built to accommodate most any buyer's wants and needs at any stage of life. First floor primary suite with large closets and great sized bathroom, 2 car garage, tons of extra storage space, cut de sac lot with nice sized back yard, open floor plan with designer finishes!!!! This home really is Awesome on so many different levels. This high quality home was built by Fulford Construction and they have a high level of detail that they put into everyone home. There are 3 bedrooms on the main level and then a very large bonus room and 4th suite located on the top floor. Tons of natural light pour into this home and will make every day here feel wonderful. Bricklanding Plantation is a gated community and it is just minutes from the beaches and almost every convenience that you would need. Come see this home before someone else takes your dream home on a golf course community at the beach!!!!
Contact an agent
Home facts
- Year built:2024
- Listing ID #:100489507
- Added:315 day(s) ago
- Updated:December 31, 2025 at 11:09 AM
Rooms and interior
- Bedrooms:4
- Total bathrooms:3
- Full bathrooms:3
- Living area:2,272 sq. ft.
Heating and cooling
- Cooling:Central Air
- Heating:Electric, Forced Air, Heating
Structure and exterior
- Roof:Architectural Shingle
- Year built:2024
- Building area:2,272 sq. ft.
- Lot area:0.25 Acres
Schools
- High school:West Brunswick
- Middle school:Shallotte Middle
- Elementary school:Union
Finances and disclosures
- Price:$585,000
- Price per sq. ft.:$257.48
New listings near 1643 Deerfield Drive Sw
- New
 $313,100Active4 beds 3 baths2,155 sq. ft.
$313,100Active4 beds 3 baths2,155 sq. ft.2065 Osprey Isle Lane Sw #75, Ocean Isle Beach, NC 28469
MLS# 2530114Listed by: LENNAR CAROLINAS LLC - New
 $312,000Active4 beds 3 baths2,155 sq. ft.
$312,000Active4 beds 3 baths2,155 sq. ft.2069 Osprey Isle Lane Sw #76, Ocean Isle Beach, NC 28469
MLS# 2530116Listed by: LENNAR CAROLINAS LLC - New
 $650,000Active4 beds 4 baths1,701 sq. ft.
$650,000Active4 beds 4 baths1,701 sq. ft.158 Via Old Sound Boulevard # D, Ocean Isle Beach, NC 28469
MLS# 100546505Listed by: COLDWELL BANKER SEA COAST ADVANTAGE - New
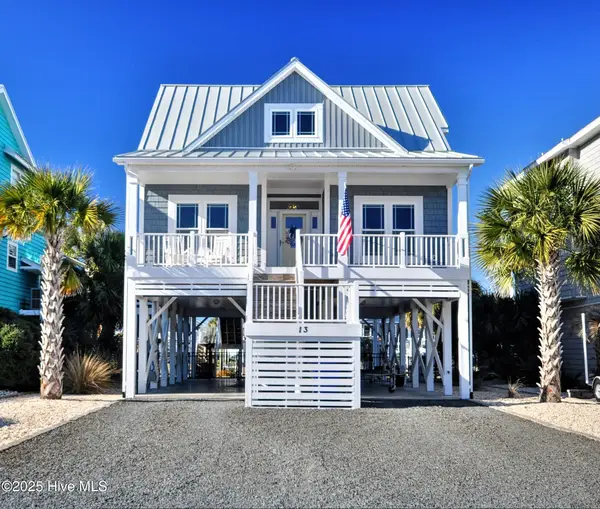 $1,275,000Active3 beds 2 baths1,725 sq. ft.
$1,275,000Active3 beds 2 baths1,725 sq. ft.13 Scotland Street, Ocean Isle Beach, NC 28469
MLS# 100546386Listed by: COLDWELL BANKER SEA COAST ADVANTAGE - New
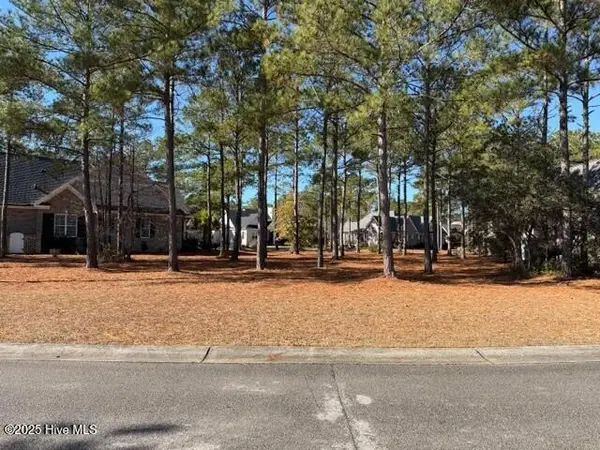 $77,900Active0.28 Acres
$77,900Active0.28 Acres705 Creighton Circle Sw, Ocean Isle Beach, NC 28469
MLS# 100546215Listed by: OCEAN RIDGE PLANTATION REAL ESTATE SALES 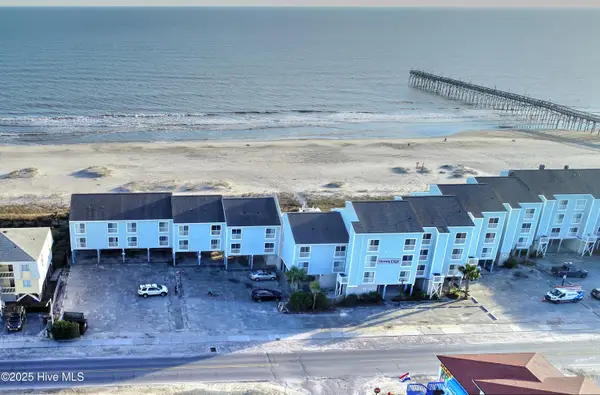 $425,000Active1 beds 1 baths570 sq. ft.
$425,000Active1 beds 1 baths570 sq. ft.16 E First Street # 109, Ocean Isle Beach, NC 28469
MLS# 100546174Listed by: COLDWELL BANKER SEA COAST ADVANTAGE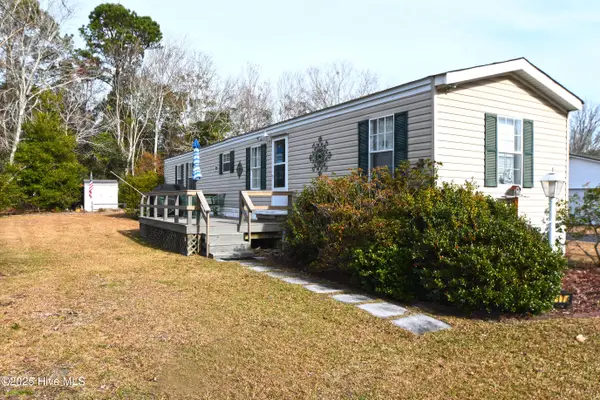 $155,000Active2 beds 2 baths915 sq. ft.
$155,000Active2 beds 2 baths915 sq. ft.7179 Channel Ii Sw, Ocean Isle Beach, NC 28469
MLS# 100546057Listed by: COLDWELL BANKER SEA COAST ADVANTAGE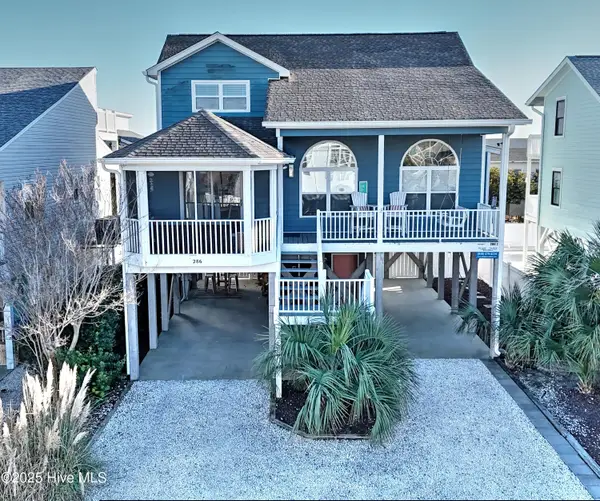 $1,175,000Pending4 beds 3 baths1,869 sq. ft.
$1,175,000Pending4 beds 3 baths1,869 sq. ft.286 E Second Street, Ocean Isle Beach, NC 28469
MLS# 100545974Listed by: COLDWELL BANKER SEA COAST ADVANTAGE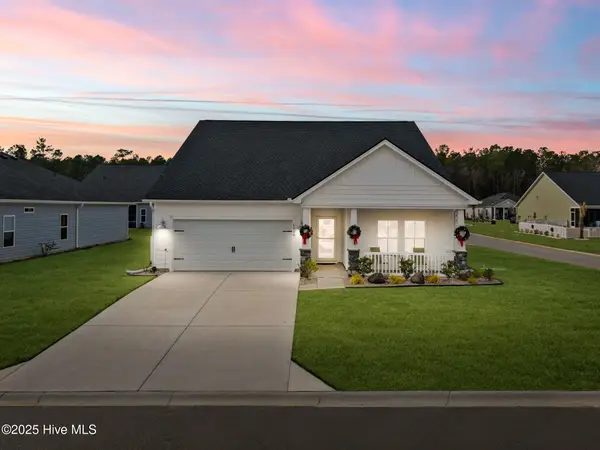 $382,500Active3 beds 2 baths1,797 sq. ft.
$382,500Active3 beds 2 baths1,797 sq. ft.6939 English Holly Court Sw, Ocean Isle Beach, NC 28469
MLS# 100545936Listed by: INTRACOASTAL REALTY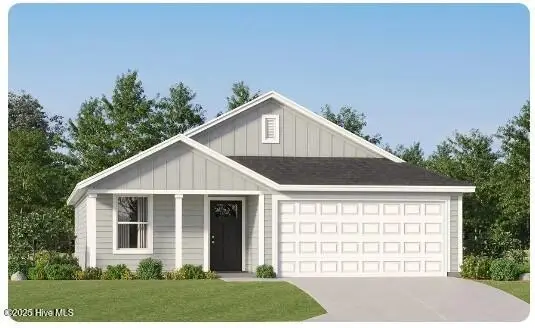 $266,300Active3 beds 2 baths1,046 sq. ft.
$266,300Active3 beds 2 baths1,046 sq. ft.1127 Cooper Hawk Lane Sw #Lot 255 Pearce, Ocean Isle Beach, NC 28469
MLS# 100545788Listed by: LENNAR SALES CORP.
