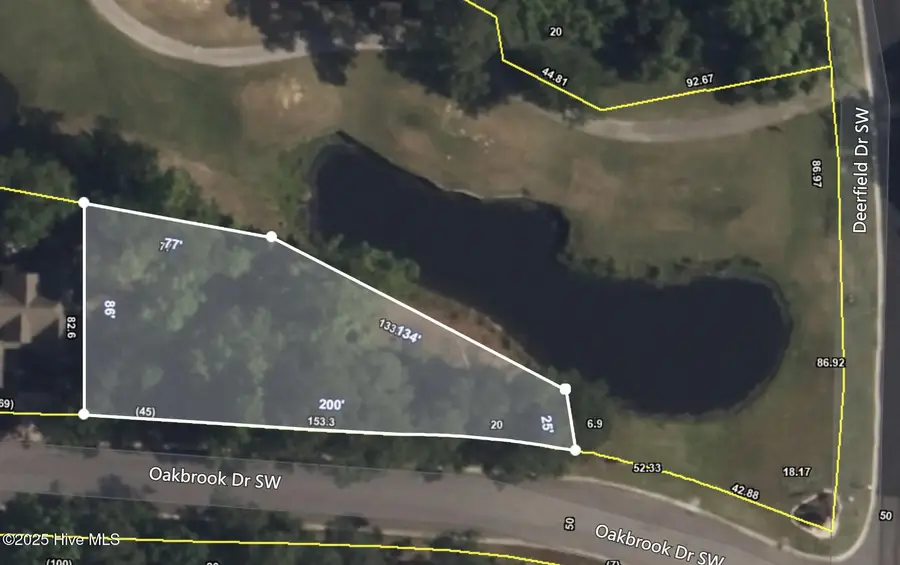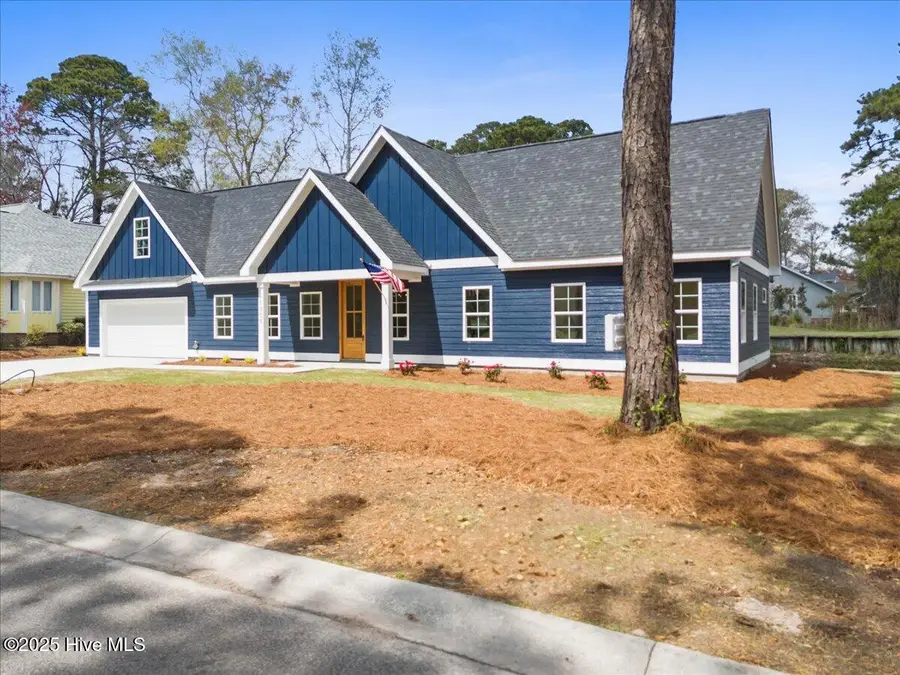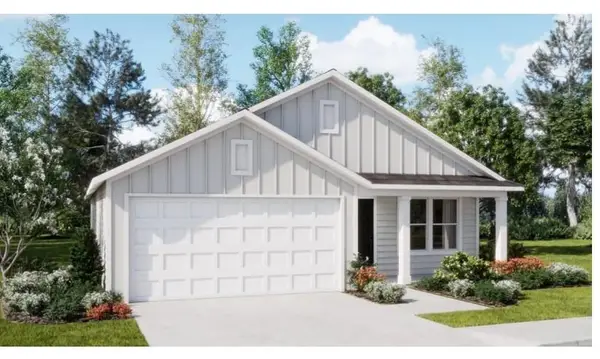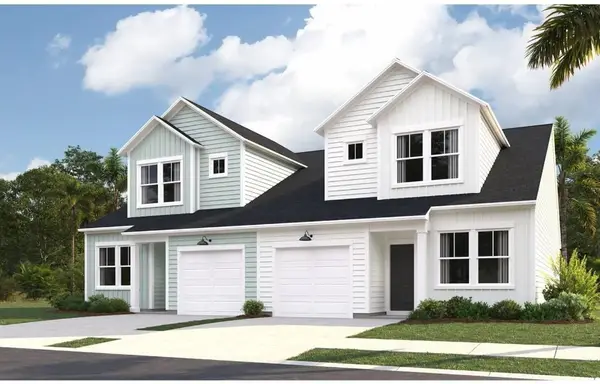1708 Oakbrook Drive Sw, Ocean Isle Beach, NC 28469
Local realty services provided by:ERA Strother Real Estate



Listed by:the cheek team
Office:the cheek team
MLS#:100497244
Source:NC_CCAR
Price summary
- Price:$525,000
- Price per sq. ft.:$242.16
About this home
Priced to sell!!! Coastal Elegance Meets Luxury Living at 1708 Oakbrook Dr SW. Nestled in the gated community of Brick Landing Plantation, Ocean Isle Beach, this newly constructed residence at 1708 Oakbrook Dr SW presents an extraordinary opportunity.. The property showcases meticulous craftsmanship and refined aesthetics throughout its thoughtfully designed spaces.
The interior reveals an open-concept layout adorned with premium luxury vinyl plank flooring, creating a seamless flow between living areas. Elevated by designer fixtures and sophisticated details, each room exudes an atmosphere of understated elegance. The expansive primary bedroom serves as a tranquil retreat, complemented by a spa-inspired bathroom that offers a daily indulgence in luxury. Downstairs, you will find a large utility room that provides convenience off the garage and kitchen, an additional bedroom, and a chef's dream kitchen. Upstairs, you will find a large third bedroom, a private bathroom, and a finished attic space heated for additional square footage and safe storage for your belongings.
Positioned on an exceptional oversized corner lot, this waterfront property commands breathtaking views of the manicured golf course, providing an ever-changing tableau of natural beauty. The strategic location within the community affords both privacy and prominence.
Residents will appreciate the comprehensive amenities available within this golf community, including pristine pickle ball and tennis courts, a refreshing swimming pool, a welcoming clubhouse, and serene walking trails that wind through the picturesque landscape.
This home places you mere minutes from the immaculate sandy shores of Ocean Isle Beach and convenient public boat ramps, shopping, and dining.
ARC approval has been received for a fence on the property. The pond bulkhead is being repaired the second week of September and electrical work has been completed for a pump to be added. The pond is also being cleaned.
Contact an agent
Home facts
- Year built:2025
- Listing Id #:100497244
- Added:145 day(s) ago
- Updated:August 20, 2025 at 10:11 AM
Rooms and interior
- Bedrooms:3
- Total bathrooms:3
- Full bathrooms:3
- Living area:2,168 sq. ft.
Heating and cooling
- Cooling:Central Air, Wall/Window Unit(s)
- Heating:Electric, Fireplace(s), Heat Pump, Heating
Structure and exterior
- Roof:Shingle
- Year built:2025
- Building area:2,168 sq. ft.
- Lot area:0.28 Acres
Schools
- High school:West Brunswick
- Middle school:Shallotte Middle
- Elementary school:Union
Utilities
- Water:Municipal Water Available
Finances and disclosures
- Price:$525,000
- Price per sq. ft.:$242.16
New listings near 1708 Oakbrook Drive Sw
- New
 $279,900Active4 beds 3 baths1,965 sq. ft.
$279,900Active4 beds 3 baths1,965 sq. ft.1772 Hunting Harris Court Sw #Lot 17 Berkeley, Ocean Isle Beach, NC 28469
MLS# 100525892Listed by: LENNAR SALES CORP. - New
 $259,900Active3 beds 3 baths1,437 sq. ft.
$259,900Active3 beds 3 baths1,437 sq. ft.1768 Hunting Harris Court Sw #Lot 16 Blakely, Ocean Isle Beach, NC 28469
MLS# 100525880Listed by: LENNAR SALES CORP. - New
 $278,300Active4 beds 3 baths2,155 sq. ft.
$278,300Active4 beds 3 baths2,155 sq. ft.1776 Hunting Harris Ct #18, Ocean Isle Beach, NC 28469
MLS# 2520173Listed by: LENNAR CAROLINAS LLC - New
 $284,600Active4 beds 3 baths2,155 sq. ft.
$284,600Active4 beds 3 baths2,155 sq. ft.1761 Hunting Harris Ct #33, Ocean Isle Beach, NC 28469
MLS# 2520175Listed by: LENNAR CAROLINAS LLC - New
 $284,800Active4 beds 3 baths2,155 sq. ft.
$284,800Active4 beds 3 baths2,155 sq. ft.1757 Hunting Harris Ct #34, Ocean Isle Beach, NC 28469
MLS# 2520176Listed by: LENNAR CAROLINAS LLC - New
 $285,900Active4 beds 2 baths2,008 sq. ft.
$285,900Active4 beds 2 baths2,008 sq. ft.6294 Swainson Street Sw, Ocean Isle Beach, NC 28469
MLS# 2520180Listed by: LENNAR CAROLINAS LLC - New
 $259,700Active3 beds 2 baths1,620 sq. ft.
$259,700Active3 beds 2 baths1,620 sq. ft.6300 Swainson Street Sw, Ocean Isle Beach, NC 28469
MLS# 2520182Listed by: LENNAR CAROLINAS LLC - New
 $265,900Active3 beds 2 baths1,834 sq. ft.
$265,900Active3 beds 2 baths1,834 sq. ft.6306 Swainson Street Sw, Ocean Isle Beach, NC 28469
MLS# 2520185Listed by: LENNAR CAROLINAS LLC - New
 $254,900Active3 beds 3 baths1,627 sq. ft.
$254,900Active3 beds 3 baths1,627 sq. ft.1769 Hunting Harris Ct #31, Ocean Isle Beach, NC 28469
MLS# 2520168Listed by: LENNAR CAROLINAS LLC - New
 $254,900Active3 beds 3 baths1,627 sq. ft.
$254,900Active3 beds 3 baths1,627 sq. ft.1765 Hunting Harris Ct #32, Ocean Isle Beach, NC 28469
MLS# 2520169Listed by: LENNAR CAROLINAS LLC
