2038 Greenside Manor Drive Sw, Ocean Isle Beach, NC 28469
Local realty services provided by:ERA Strother Real Estate
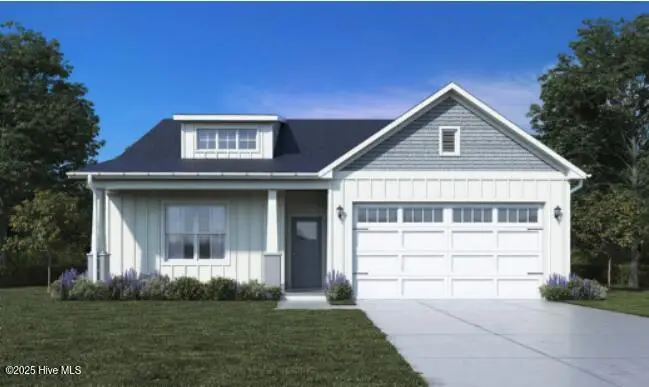
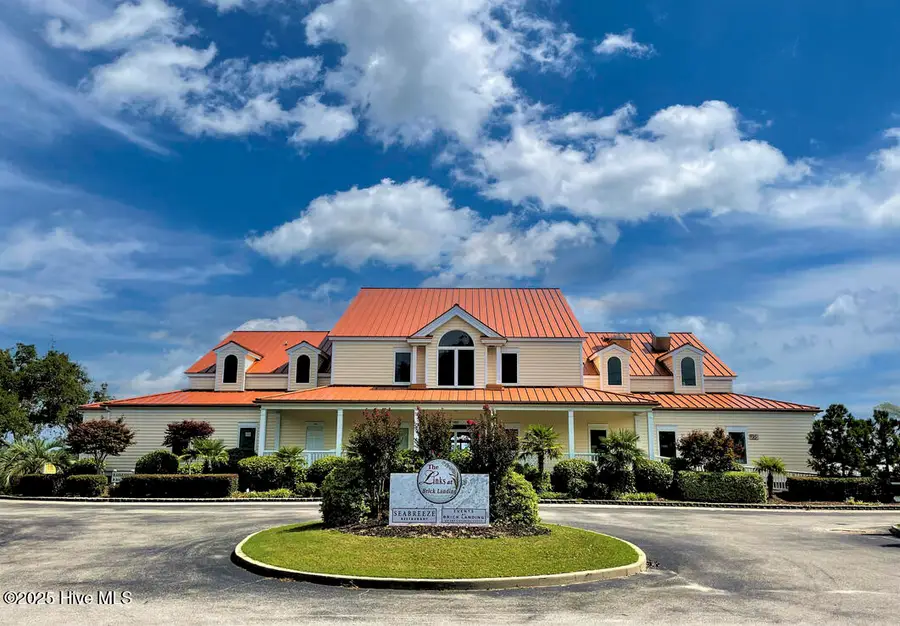
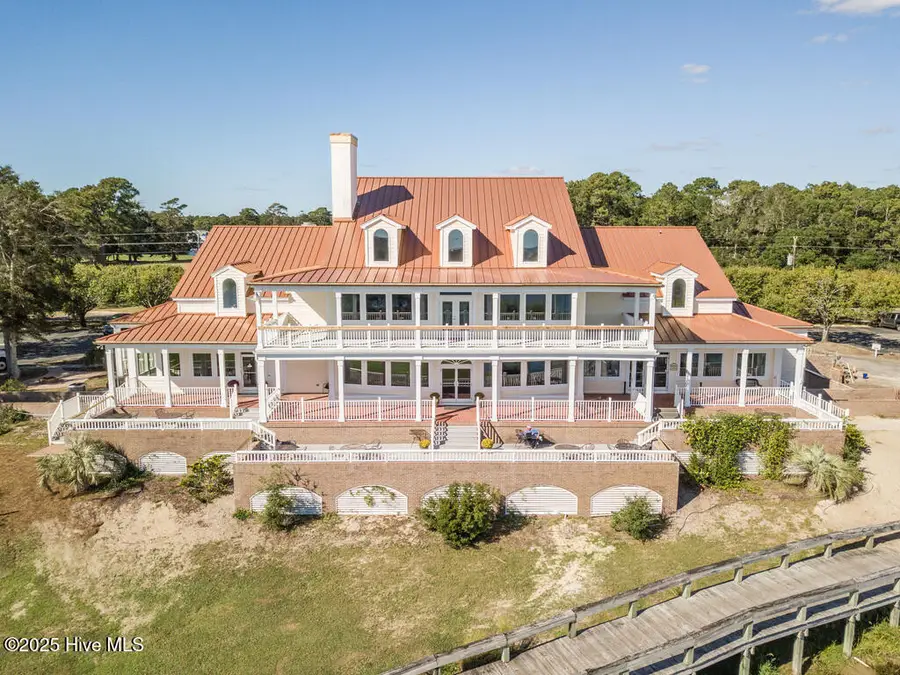
2038 Greenside Manor Drive Sw,Ocean Isle Beach, NC 28469
$449,900
- 3 Beds
- 2 Baths
- 1,741 sq. ft.
- Single family
- Pending
Listed by:rob h warwick
Office:coldwell banker sea coast advantage
MLS#:100488043
Source:NC_CCAR
Price summary
- Price:$449,900
- Price per sq. ft.:$258.41
About this home
Enjoy coastal living at Greenside Manor at Brick Landing. The Bodie Plan by renowned builder, Weaver Homes, is perfect for those wanting 1 level living. This open space floor plan offers large rooms with an easy flow. The foyer has wood detail on the walls and leads you into your kitchen with granite countertops, island with plenty of seating and a pantry for those 'extra' appliances. The dining space is open to the family room which feels cozy with a granite surround fireplace and shiplap detail on the built ins and fireplace. The primary suite is large and has tons of natural light with a beautiful wood detail accent wall. The primary bathroom has a double vanity with quartz counters and an immense tiled walk in shower. You'll love the custom closet with built in shelving for all your clothes and shoes! There are 2 more bedrooms and full bathroom. A custom drop zone and closet as you walk in from your garage, leaving you plenty of room for your beach toys. Enjoy the bug free nights on your screened in back porch as you sip on something refreshing. You will enjoy the active lifestyle this neighborhood offers with community pool, tennis courts and golf membership available. Plus Ocean Isle Beach is a short few miles away as well as the Wildlife Public boat ramp with direct access to the ICWW. It doesn't get better than this. Make this gem yours and let the salt air blow your stresses away. Make an appointment today.
Contact an agent
Home facts
- Year built:2024
- Listing Id #:100488043
- Added:190 day(s) ago
- Updated:July 30, 2025 at 07:40 AM
Rooms and interior
- Bedrooms:3
- Total bathrooms:2
- Full bathrooms:2
- Living area:1,741 sq. ft.
Heating and cooling
- Cooling:Central Air
- Heating:Electric, Forced Air, Heat Pump, Heating
Structure and exterior
- Roof:Shingle
- Year built:2024
- Building area:1,741 sq. ft.
- Lot area:0.18 Acres
Schools
- High school:West Brunswick
- Middle school:Shallotte Middle
- Elementary school:Union
Utilities
- Water:Municipal Water Available
Finances and disclosures
- Price:$449,900
- Price per sq. ft.:$258.41
New listings near 2038 Greenside Manor Drive Sw
- New
 $279,900Active4 beds 3 baths1,965 sq. ft.
$279,900Active4 beds 3 baths1,965 sq. ft.1772 Hunting Harris Court Sw #Lot 17 Berkeley, Ocean Isle Beach, NC 28469
MLS# 100525892Listed by: LENNAR SALES CORP. - New
 $259,900Active3 beds 3 baths1,437 sq. ft.
$259,900Active3 beds 3 baths1,437 sq. ft.1768 Hunting Harris Court Sw #Lot 16 Blakely, Ocean Isle Beach, NC 28469
MLS# 100525880Listed by: LENNAR SALES CORP. - New
 $278,300Active4 beds 3 baths2,155 sq. ft.
$278,300Active4 beds 3 baths2,155 sq. ft.1776 Hunting Harris Ct #18, Ocean Isle Beach, NC 28469
MLS# 2520173Listed by: LENNAR CAROLINAS LLC - New
 $284,600Active4 beds 3 baths2,155 sq. ft.
$284,600Active4 beds 3 baths2,155 sq. ft.1761 Hunting Harris Ct #33, Ocean Isle Beach, NC 28469
MLS# 2520175Listed by: LENNAR CAROLINAS LLC - New
 $284,800Active4 beds 3 baths2,155 sq. ft.
$284,800Active4 beds 3 baths2,155 sq. ft.1757 Hunting Harris Ct #34, Ocean Isle Beach, NC 28469
MLS# 2520176Listed by: LENNAR CAROLINAS LLC - New
 $285,900Active4 beds 2 baths2,008 sq. ft.
$285,900Active4 beds 2 baths2,008 sq. ft.6294 Swainson Street Sw, Ocean Isle Beach, NC 28469
MLS# 2520180Listed by: LENNAR CAROLINAS LLC - New
 $259,700Active3 beds 2 baths1,620 sq. ft.
$259,700Active3 beds 2 baths1,620 sq. ft.6300 Swainson Street Sw, Ocean Isle Beach, NC 28469
MLS# 2520182Listed by: LENNAR CAROLINAS LLC - New
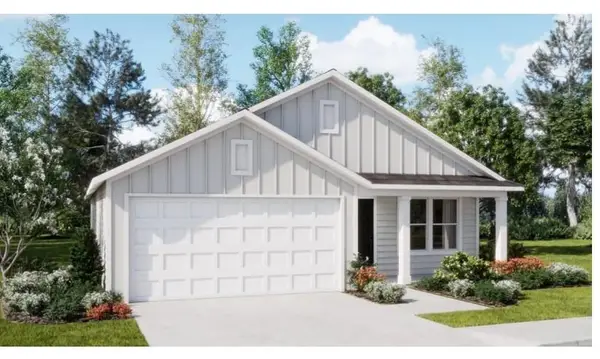 $265,900Active3 beds 2 baths1,834 sq. ft.
$265,900Active3 beds 2 baths1,834 sq. ft.6306 Swainson Street Sw, Ocean Isle Beach, NC 28469
MLS# 2520185Listed by: LENNAR CAROLINAS LLC - New
 $254,900Active3 beds 3 baths1,627 sq. ft.
$254,900Active3 beds 3 baths1,627 sq. ft.1769 Hunting Harris Ct #31, Ocean Isle Beach, NC 28469
MLS# 2520168Listed by: LENNAR CAROLINAS LLC - New
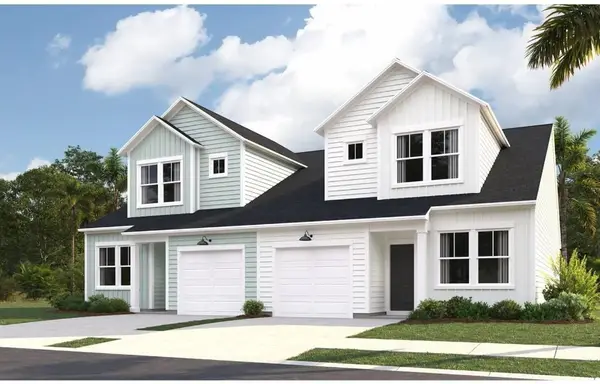 $254,900Active3 beds 3 baths1,627 sq. ft.
$254,900Active3 beds 3 baths1,627 sq. ft.1765 Hunting Harris Ct #32, Ocean Isle Beach, NC 28469
MLS# 2520169Listed by: LENNAR CAROLINAS LLC
