2054 Greenside Manor Drive Sw, Ocean Isle Beach, NC 28469
Local realty services provided by:ERA Strother Real Estate
2054 Greenside Manor Drive Sw,Ocean Isle Beach, NC 28469
$439,900
- 3 Beds
- 2 Baths
- 1,702 sq. ft.
- Single family
- Pending
Listed by: rob h warwick
Office: coldwell banker sea coast advantage
MLS#:100490564
Source:NC_CCAR
Price summary
- Price:$439,900
- Price per sq. ft.:$258.46
About this home
Located on the Golf Course! Tour this one level living home built by Weaver Homes. The Pamlico Plan offers just over 1700 sq ft of open living space. The foyer welcomes you into the family room with a gorgeous cathedral ceiling making the home feel bright and airy. Enjoy cool nights in front of the gas log fireplace with built in cabinetry on one side. The kitchen offers granite counter tops, large island with room for seating, and a pantry. The laundry room has a drop zone to keep you organized and an additional coat closet for extra storage. The oversized primary is warm and inviting with a tray ceiling and windows overlooking the golf course. The primary bathroom has separate vanities and 2 primary closets! A large walk in shower gives it a spa like feel. Two more bedrooms share a full sized bathroom to finish out this amazing floor plan. This community caters to an active lifestyle with resort like pool, tennis, pickle ball and golf course memberships available. Ocean Isle Beach is a short ride away and the public Wildlife Boat Ramp with direct access to the ICWW is just down the street. Enjoy the shops, restaurants and community services right at your finger tips. There are 30 golf courses within 30 minutes of this home. Make this your forever home and feel the stress melt away with every ocean breeze. Call for an appointment today.
Contact an agent
Home facts
- Year built:2025
- Listing ID #:100490564
- Added:269 day(s) ago
- Updated:November 20, 2025 at 08:58 AM
Rooms and interior
- Bedrooms:3
- Total bathrooms:2
- Full bathrooms:2
- Living area:1,702 sq. ft.
Heating and cooling
- Cooling:Central Air
- Heating:Electric, Forced Air, Heat Pump, Heating
Structure and exterior
- Roof:Shingle
- Year built:2025
- Building area:1,702 sq. ft.
- Lot area:0.16 Acres
Schools
- High school:West Brunswick
- Middle school:Shallotte Middle
- Elementary school:Union
Finances and disclosures
- Price:$439,900
- Price per sq. ft.:$258.46
New listings near 2054 Greenside Manor Drive Sw
- New
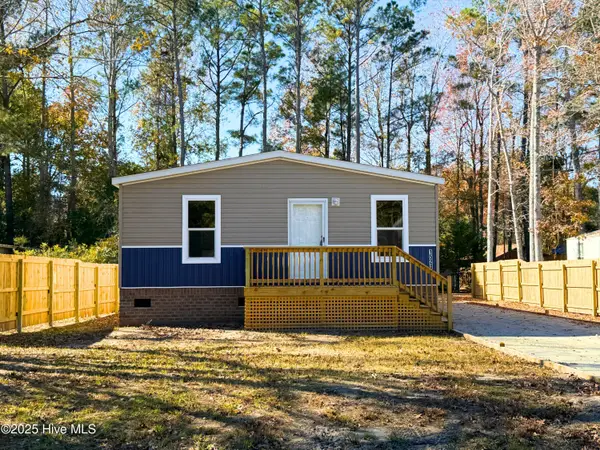 $259,900Active2 beds 2 baths1,387 sq. ft.
$259,900Active2 beds 2 baths1,387 sq. ft.1520 E Northwind Drive Sw, Ocean Isle Beach, NC 28469
MLS# 100542046Listed by: COLDWELL BANKER SEA COAST ADVANTAGE 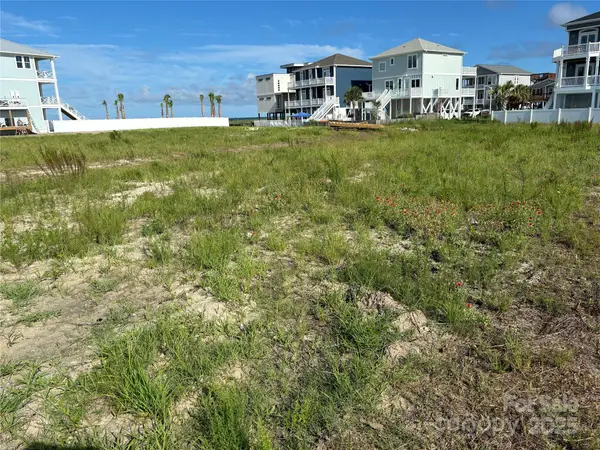 $829,000Active0.16 Acres
$829,000Active0.16 Acres8 Grand View Drive #44, Ocean Isle Beach, NC 28469
MLS# 4287395Listed by: FOCUS REAL ESTATE SERVICES LLC- New
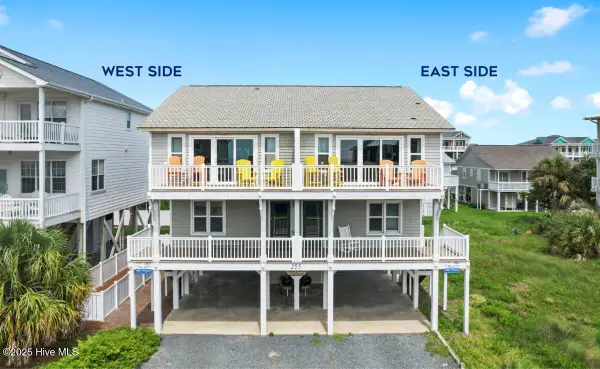 $1,200,000Active6 beds 4 baths3,028 sq. ft.
$1,200,000Active6 beds 4 baths3,028 sq. ft.255 E First Street, Ocean Isle Beach, NC 28469
MLS# 100541923Listed by: COLDWELL BANKER SLOANE - New
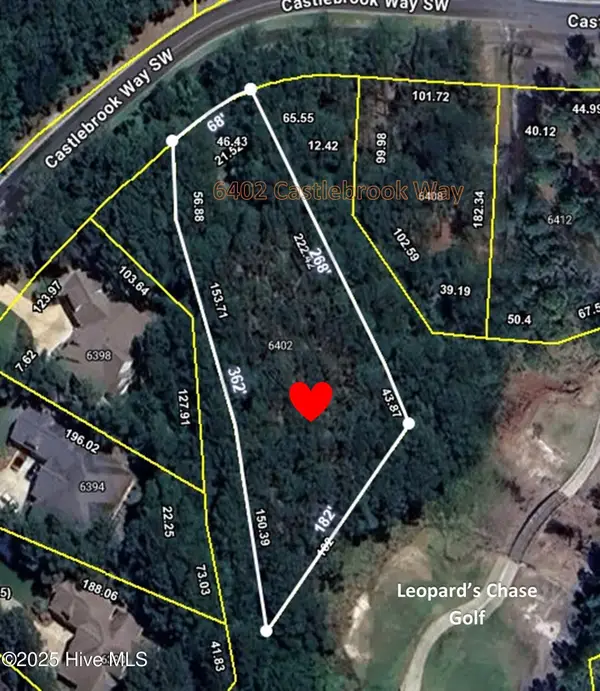 $175,000Active0.75 Acres
$175,000Active0.75 Acres6402 Castlebrook Way Sw, Ocean Isle Beach, NC 28469
MLS# 100541816Listed by: OCEAN RIDGE PLANTATION REAL ESTATE SALES - New
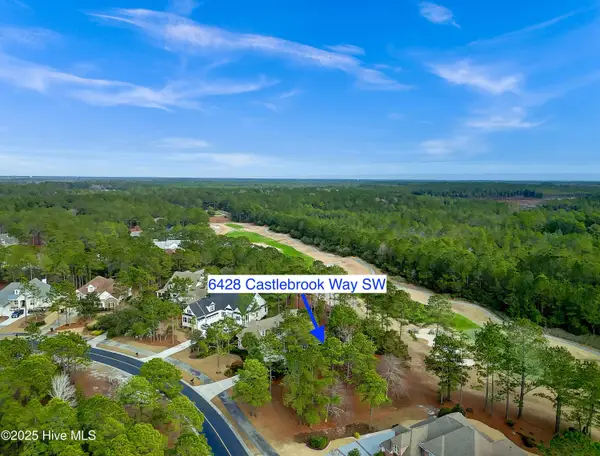 $125,000Active0.31 Acres
$125,000Active0.31 Acres6428 Castlebrook Way Sw, Ocean Isle Beach, NC 28469
MLS# 100541802Listed by: SILVER COAST PROPERTIES - Open Sat, 10am to 12pmNew
 $1,689,000Active6 beds 4 baths2,129 sq. ft.
$1,689,000Active6 beds 4 baths2,129 sq. ft.226 W First Street, Ocean Isle Beach, NC 28469
MLS# 100541677Listed by: COLDWELL BANKER SEA COAST ADVANTAGE - New
 $74,500Active0.21 Acres
$74,500Active0.21 Acres6649 Summerhill Glen Sw, Ocean Isle Beach, NC 28469
MLS# 100541686Listed by: THE SALTWATER AGENCY - New
 $375,000Active2 beds 2 baths1,821 sq. ft.
$375,000Active2 beds 2 baths1,821 sq. ft.1767 Harborage Drive Sw #Apt 2, Ocean Isle Beach, NC 28469
MLS# 100541549Listed by: COLDWELL BANKER SEA COAST ADVANTAGE - New
 $130,000Active0.43 Acres
$130,000Active0.43 Acres149 Windsor Circle Sw, Ocean Isle Beach, NC 28469
MLS# 100541526Listed by: COASTAL DEVELOPMENT & REALTY OAK ISLAND - New
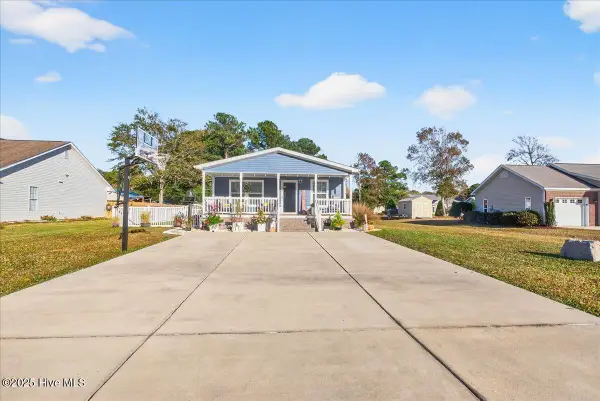 $312,500Active3 beds 2 baths1,526 sq. ft.
$312,500Active3 beds 2 baths1,526 sq. ft.1617 Gate 1 Drive Sw, Ocean Isle Beach, NC 28469
MLS# 100540840Listed by: CENTURY 21 SUNSET REALTY
