268-B Arnette Drive #B, Ocean Isle Beach, NC 28469
Local realty services provided by:ERA Strother Real Estate
268-B Arnette Drive #B,Ocean Isle Beach, NC 28469
$309,990
- 3 Beds
- 3 Baths
- 1,731 sq. ft.
- Townhouse
- Pending
Listed by: batey c mcgraw
Office: dream finders realty llc.
MLS#:100453843
Source:NC_CCAR
Price summary
- Price:$309,990
- Price per sq. ft.:$179.08
About this home
This paired townhome is located to everything you need to enjoy the mainland and island life at Ocean Isle Beach and Sunset Beach. Located within minutes to the piers, boat storage, shopping, restaurants, grocery stores and numerous golf courses. This townhome is designed to meet the needs of full-time and part-time residents, as well as investors looking for the perfect rental. The Glenville floor plan boasts an open concept kitchen, living, and dining area along with three spacious bedrooms! Features include beautiful quartz countertops in the kitchen, stainless steel appliances, and LVP flooring that flows throughout the first floor. The first-floor primary bedroom suite has a walk-in closet along with a private bathroom that features dual vanities and a large shower. Upstairs showcases the secondary bedrooms, a loft or secondary living room, and a huge walk-in storage area! Not only does this townhome have amazing interior features, but also offers the added bonus of a covered patio and a one car private garage. This neighborhood also offers maintenance free living which allows you to enjoy your island life. Come start your life in flip flops today! Photo and virtual tours are for representational purposes only and may show different options and features
To be Completed DECEMBER 2024
Contact an agent
Home facts
- Year built:2024
- Listing ID #:100453843
- Added:589 day(s) ago
- Updated:February 10, 2026 at 08:53 AM
Rooms and interior
- Bedrooms:3
- Total bathrooms:3
- Full bathrooms:2
- Half bathrooms:1
- Living area:1,731 sq. ft.
Heating and cooling
- Cooling:Central Air
- Heating:Electric, Heat Pump, Heating
Structure and exterior
- Roof:Shingle
- Year built:2024
- Building area:1,731 sq. ft.
- Lot area:0.12 Acres
Schools
- High school:West Brunswick
- Middle school:Shallotte Middle
- Elementary school:Jessie Mae Monroe Elementary
Finances and disclosures
- Price:$309,990
- Price per sq. ft.:$179.08
New listings near 268-B Arnette Drive #B
- New
 $254,600Active3 beds 2 baths1,620 sq. ft.
$254,600Active3 beds 2 baths1,620 sq. ft.1226 Black Kite Ct Sw, Ocean Isle Beach, NC 28469
MLS# 2603691Listed by: LENNAR CAROLINAS LLC - New
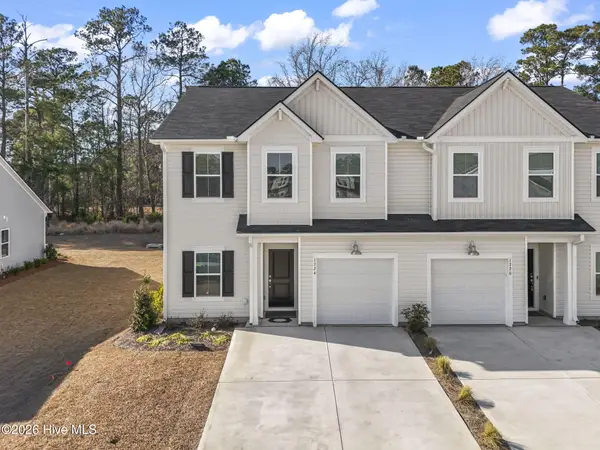 $279,900Active4 beds 3 baths1,965 sq. ft.
$279,900Active4 beds 3 baths1,965 sq. ft.1724 Hunting Harris Court Sw #6, Ocean Isle Beach, NC 28469
MLS# 100553971Listed by: CENTURY 21 THOMAS INCORPORATED DBA THOMAS REAL ESTATE, LLC - New
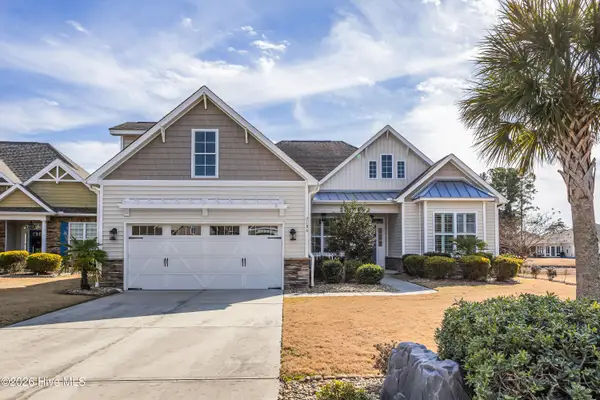 $549,900Active3 beds 3 baths2,266 sq. ft.
$549,900Active3 beds 3 baths2,266 sq. ft.7186 Bonaventure Street Sw, Ocean Isle Beach, NC 28469
MLS# 100553898Listed by: COLDWELL BANKER SLOANE - New
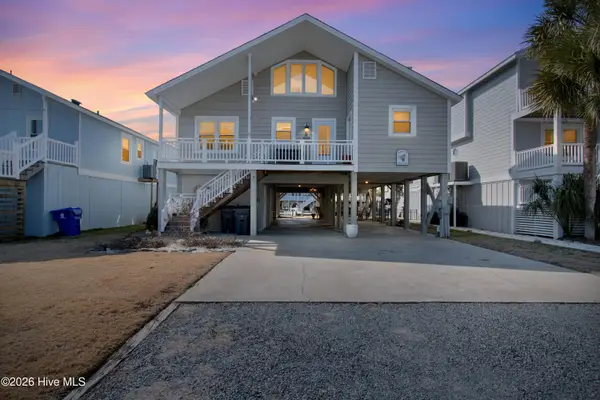 $1,199,000Active4 beds 3 baths1,835 sq. ft.
$1,199,000Active4 beds 3 baths1,835 sq. ft.27 Scotland Street, Ocean Isle Beach, NC 28469
MLS# 100553939Listed by: COLDWELL BANKER SLOANE REALTY OIB - New
 $567,800Active4 beds 3 baths2,514 sq. ft.
$567,800Active4 beds 3 baths2,514 sq. ft.4004 Shelby Jean Drive, Concord, NC 28027
MLS# 4345289Listed by: RE/MAX LEADING EDGE - Open Sat, 11am to 1pmNew
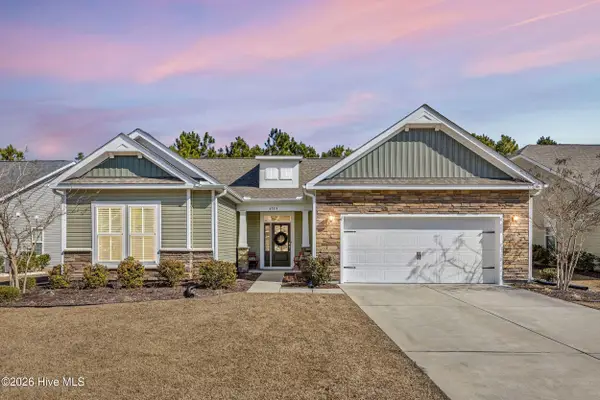 $485,000Active3 beds 3 baths2,319 sq. ft.
$485,000Active3 beds 3 baths2,319 sq. ft.6515 Adelina Court Sw, Ocean Isle Beach, NC 28469
MLS# 100553871Listed by: COLDWELL BANKER SEA COAST ADVANTAGE-HAMPSTEAD - New
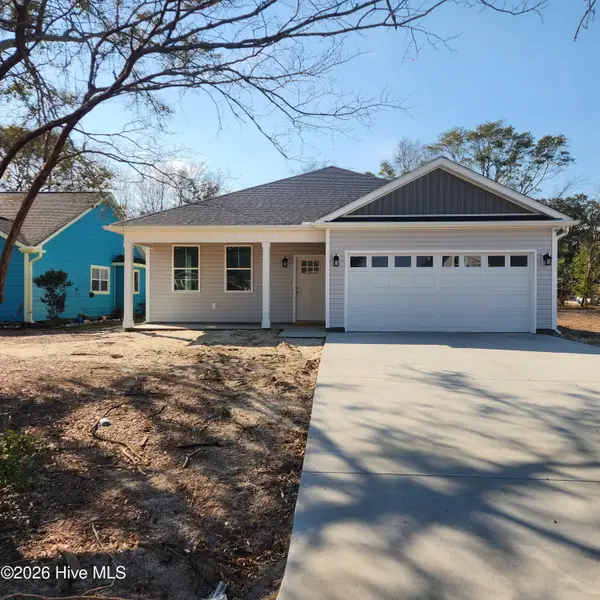 $439,900Active3 beds 2 baths1,385 sq. ft.
$439,900Active3 beds 2 baths1,385 sq. ft.1588 Crown Stream Drive Sw, Ocean Isle Beach, NC 28469
MLS# 100553874Listed by: A GRADE ABOVE REALTY & DEV - New
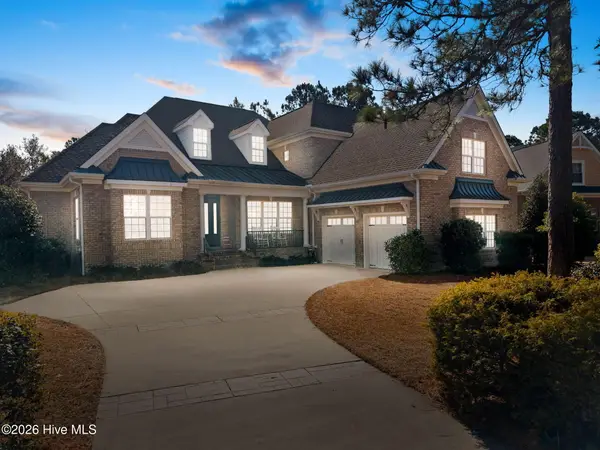 $989,000Active3 beds 5 baths3,800 sq. ft.
$989,000Active3 beds 5 baths3,800 sq. ft.540 Westchester Place Sw, Ocean Isle Beach, NC 28469
MLS# 100553770Listed by: OLLIE RAJA REALTY LLC - New
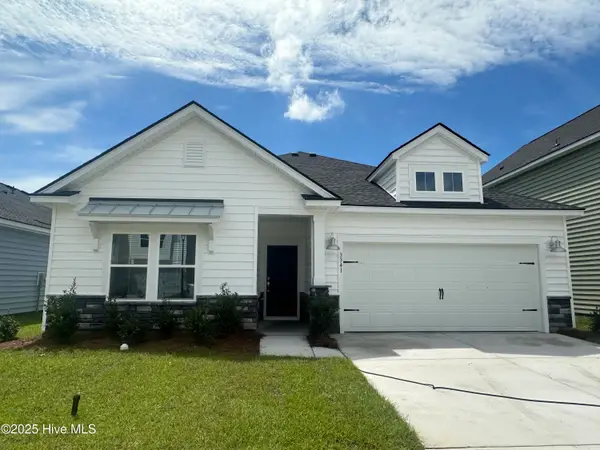 $329,200Active3 beds 2 baths1,748 sq. ft.
$329,200Active3 beds 2 baths1,748 sq. ft.3370 Wood Stork Drive #Litchfield Il Lot 40, Ocean Isle Beach, NC 28469
MLS# 100553695Listed by: LENNAR SALES CORP. - New
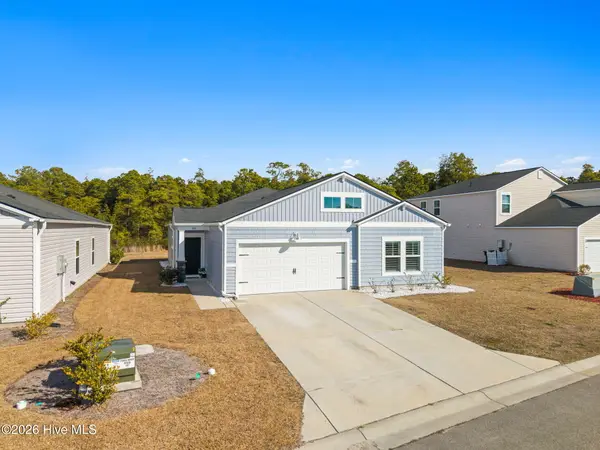 $365,000Active4 beds 2 baths1,782 sq. ft.
$365,000Active4 beds 2 baths1,782 sq. ft.948 Bourne Drive Sw, Ocean Isle Beach, NC 28469
MLS# 100553645Listed by: THE SALTWATER AGENCY

