29 Grand View Drive, Ocean Isle Beach, NC 28469
Local realty services provided by:ERA Strother Real Estate
29 Grand View Drive,Ocean Isle Beach, NC 28469
$2,995,000
- 6 Beds
- 6 Baths
- 3,432 sq. ft.
- Single family
- Active
Listed by: the cheek team
Office: the cheek team
MLS#:100527813
Source:NC_CCAR
Price summary
- Price:$2,995,000
- Price per sq. ft.:$872.67
About this home
Oasis Obtained! Welcome to this custom-built 6-bedroom, 5.5-bathroom masterpiece designed as the ultimate second home retreat on Ocean Isle Beach. Perfectly positioned with sweeping views of the Atlantic Ocean, Intracoastal Waterway, Shallotte Inlet and pristine marshlands, this home blends luxury living with a relaxed coastal lifestyle.
Step inside and discover an open-concept design with soaring ceilings, exposed beams, and expansive windows that flood the living spaces with natural light. The gourmet kitchen features quartz countertops, premium stainless-steel appliances, a large center island with seating, and a spacious dining area ideal for entertaining.
Each bedroom offers an en-suite bath, providing privacy and comfort for family and guests, while the primary bedroom is a true escape, featuring a large dual walk-in closet, ample bath with an exquisite, oversized tiled shower and a private entry to the covered ocean-view porch. There is even an office that could double as a sixth bedroom if more sleeping space is required. Multiple covered porches and balconies capture breathtaking sunrise and sunset views, creating the perfect backdrop for coastal living.
Outdoors, a huge combined lot frames this magnificent home. Two lots in The Pointe at Ocean Isle Beach were combined to create a resort-style oasis and an opulent backyard. Afternoons spent swimming in the saltwater pool or soaking in the spa await. Surrounded by a large sundeck and plenty of room for gathering, entertaining friends and family . Thoughtfully landscaped grounds and low-maintenance hardscaping add to the ease of ownership. With ground-level storage, covered parking, and space for all your beach toys, this home was designed with functionality in mind.
Whether you're searching for a luxury second home, vacation rental investment, or permanent coastal residence, this property embodies the best of Ocean Isle Beach living. Sold furnished, this one is not to be missed!
Contact an agent
Home facts
- Year built:2024
- Listing ID #:100527813
- Added:122 day(s) ago
- Updated:December 29, 2025 at 11:14 AM
Rooms and interior
- Bedrooms:6
- Total bathrooms:6
- Full bathrooms:5
- Half bathrooms:1
- Living area:3,432 sq. ft.
Heating and cooling
- Cooling:Central Air
- Heating:Electric, Fireplace(s), Heat Pump, Heating, Propane
Structure and exterior
- Roof:Shingle
- Year built:2024
- Building area:3,432 sq. ft.
- Lot area:0.34 Acres
Schools
- High school:West Brunswick
- Middle school:Shallotte Middle
- Elementary school:Union
Utilities
- Water:Water Connected
- Sewer:Sewer Connected
Finances and disclosures
- Price:$2,995,000
- Price per sq. ft.:$872.67
New listings near 29 Grand View Drive
- New
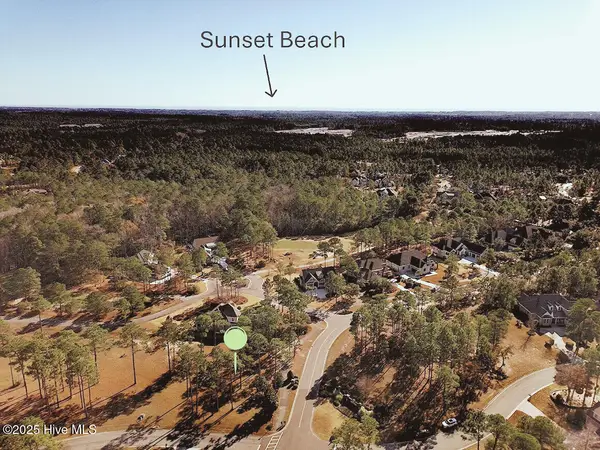 $100,000Active0.43 Acres
$100,000Active0.43 Acres6500 Castlebrook Way Sw, Ocean Isle Beach, NC 28469
MLS# 100546653Listed by: KELLER WILLIAMS INNOVATE-OIB MAINLAND - New
 $650,000Active4 beds 4 baths1,701 sq. ft.
$650,000Active4 beds 4 baths1,701 sq. ft.158 Via Old Sound Boulevard # D, Ocean Isle Beach, NC 28469
MLS# 100546505Listed by: COLDWELL BANKER SEA COAST ADVANTAGE - New
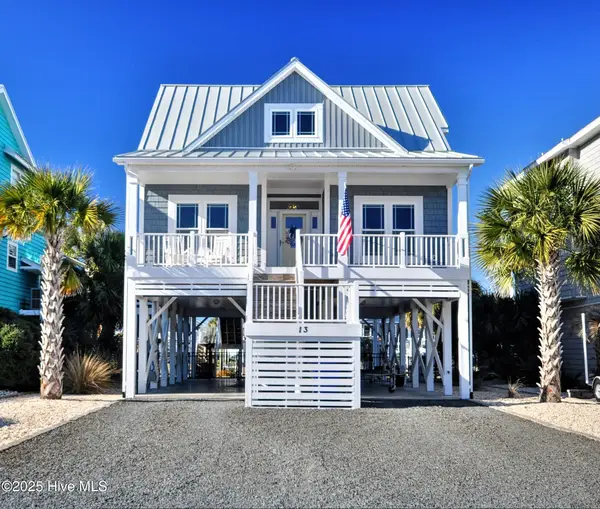 $1,275,000Active3 beds 2 baths1,725 sq. ft.
$1,275,000Active3 beds 2 baths1,725 sq. ft.13 Scotland Street, Ocean Isle Beach, NC 28469
MLS# 100546386Listed by: COLDWELL BANKER SEA COAST ADVANTAGE - New
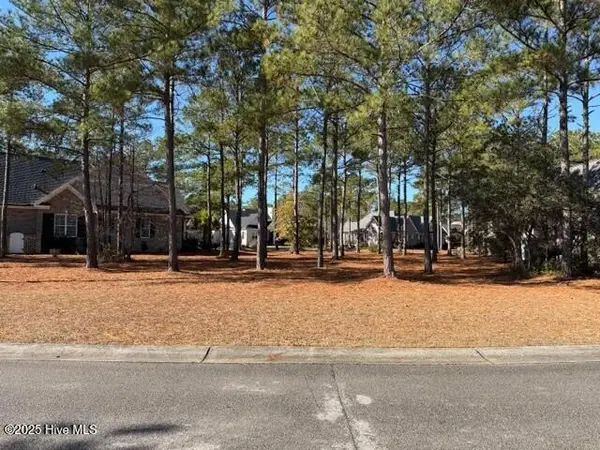 $77,900Active0.28 Acres
$77,900Active0.28 Acres705 Creighton Circle Sw, Ocean Isle Beach, NC 28469
MLS# 100546215Listed by: OCEAN RIDGE PLANTATION REAL ESTATE SALES - New
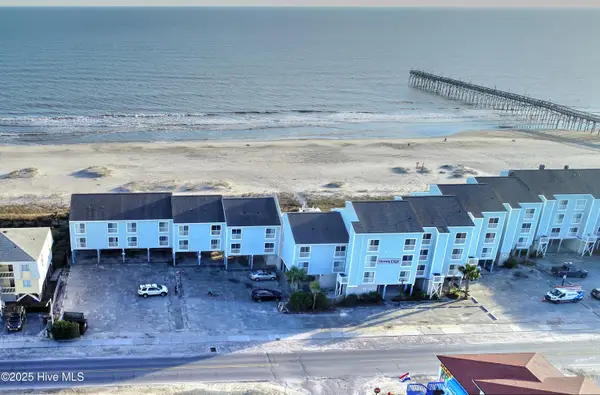 $425,000Active1 beds 1 baths570 sq. ft.
$425,000Active1 beds 1 baths570 sq. ft.16 E First Street # 109, Ocean Isle Beach, NC 28469
MLS# 100546174Listed by: COLDWELL BANKER SEA COAST ADVANTAGE - New
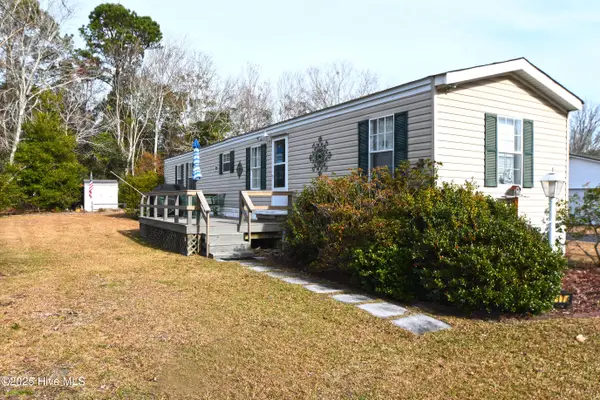 $155,000Active2 beds 2 baths915 sq. ft.
$155,000Active2 beds 2 baths915 sq. ft.7179 Channel Ii Sw, Ocean Isle Beach, NC 28469
MLS# 100546057Listed by: COLDWELL BANKER SEA COAST ADVANTAGE 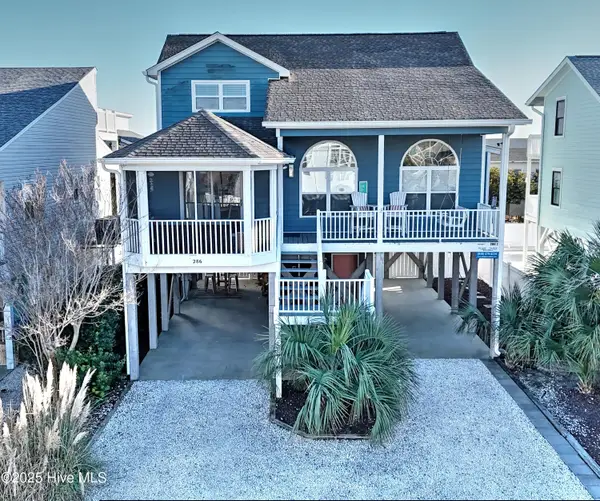 $1,175,000Pending4 beds 3 baths1,869 sq. ft.
$1,175,000Pending4 beds 3 baths1,869 sq. ft.286 E Second Street, Ocean Isle Beach, NC 28469
MLS# 100545974Listed by: COLDWELL BANKER SEA COAST ADVANTAGE- New
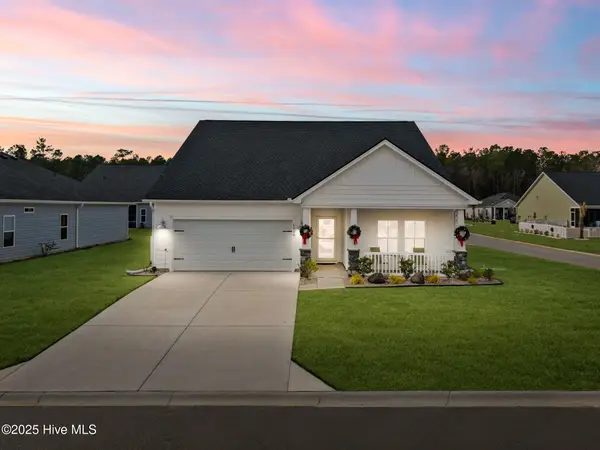 $382,500Active3 beds 2 baths1,797 sq. ft.
$382,500Active3 beds 2 baths1,797 sq. ft.6939 English Holly Court Sw, Ocean Isle Beach, NC 28469
MLS# 100545936Listed by: INTRACOASTAL REALTY 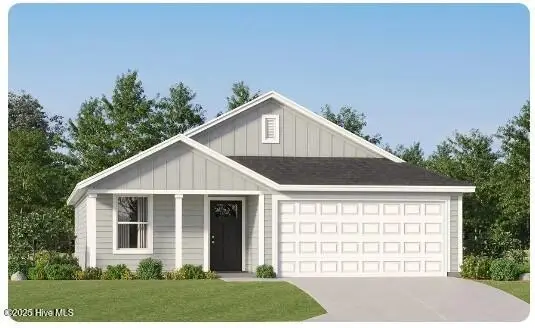 $266,300Active3 beds 2 baths1,046 sq. ft.
$266,300Active3 beds 2 baths1,046 sq. ft.1127 Cooper Hawk Lane Sw #Lot 255 Pearce, Ocean Isle Beach, NC 28469
MLS# 100545788Listed by: LENNAR SALES CORP.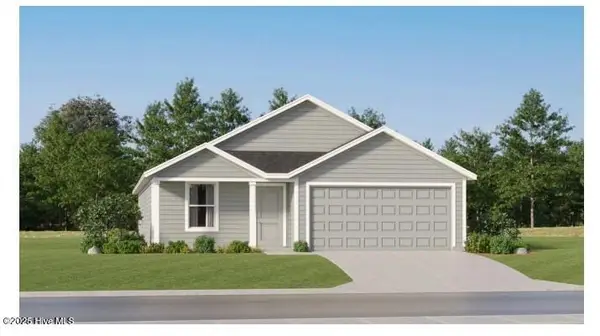 $287,600Active4 beds 2 baths1,666 sq. ft.
$287,600Active4 beds 2 baths1,666 sq. ft.1118 Cooper Hawk Lane Sw #Lot 204 Ramsey, Ocean Isle Beach, NC 28469
MLS# 100545792Listed by: LENNAR SALES CORP.
