3358 Wood Stork Drive Sw, Ocean Isle Beach, NC 28469
Local realty services provided by:ERA Strother Real Estate
3358 Wood Stork Drive Sw,Ocean Isle Beach, NC 28469
$443,750
- 4 Beds
- 3 Baths
- 2,425 sq. ft.
- Single family
- Pending
Listed by: chloe e lineberry, ethan m martin
Office: lennar sales corp.
MLS#:100532743
Source:NC_CCAR
Price summary
- Price:$443,750
- Price per sq. ft.:$182.99
About this home
It doesn't get much better than this!! The Litchfield is one of our most sought-after floorplans—and it's easy to see why! This thoughtfully designed home offers a formal dining room and an open-concept layout that seamlessly connects the family room, kitchen, and breakfast area. Perfect for both everyday living and entertaining, the main living space extends to a patio ideal for outdoor gatherings.
With four spacious bedrooms, including a luxurious owner's suite, this home provides comfort and functionality for families of all sizes. For even more space, the second floor adds a fourth bedroom and a versatile bonus room—great for a home office, media room, or guest suite.
But what truly sets this home apart is its location. Nestled in a vibrant community just minutes from Ocean Isle Beach, you'll enjoy easy access to sun, sand, and surf whenever you like. You're also conveniently close to top-rated grocery stores, charming local shops, and a variety of excellent restaurants—whether you're in the mood for fresh seafood or casual coastal dining.
Images shown are artist's rendering and may contain options that are not standard on all models or not included in the purchase price.
Contact an agent
Home facts
- Year built:2025
- Listing ID #:100532743
- Added:48 day(s) ago
- Updated:November 13, 2025 at 09:37 AM
Rooms and interior
- Bedrooms:4
- Total bathrooms:3
- Full bathrooms:3
- Living area:2,425 sq. ft.
Heating and cooling
- Cooling:Central Air
- Heating:Electric, Heat Pump, Heating
Structure and exterior
- Roof:Architectural Shingle
- Year built:2025
- Building area:2,425 sq. ft.
- Lot area:0.14 Acres
Schools
- High school:West Brunswick
- Middle school:Shallotte Middle
- Elementary school:Union
Finances and disclosures
- Price:$443,750
- Price per sq. ft.:$182.99
New listings near 3358 Wood Stork Drive Sw
- Open Sat, 11am to 1pmNew
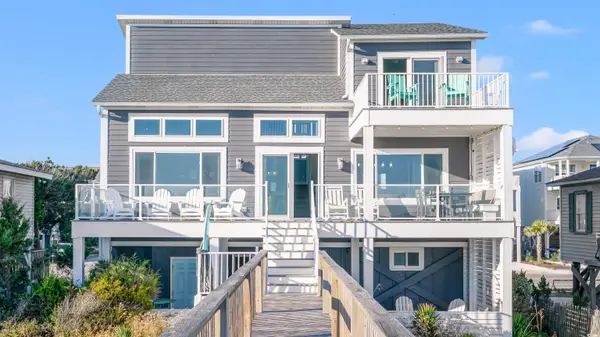 $1,790,000Active4 beds 4 baths1,755 sq. ft.
$1,790,000Active4 beds 4 baths1,755 sq. ft.360 E First St., Ocean Isle Beach, NC 28469
MLS# 2527286Listed by: LANDMARK SOTHEBY'S INTL REALTY - New
 $479,900Active3 beds 2 baths2,152 sq. ft.
$479,900Active3 beds 2 baths2,152 sq. ft.7111 Ascension Drive Sw, Ocean Isle Beach, NC 28469
MLS# 100540800Listed by: COLDWELL BANKER SEA COAST ADVANTAGE - New
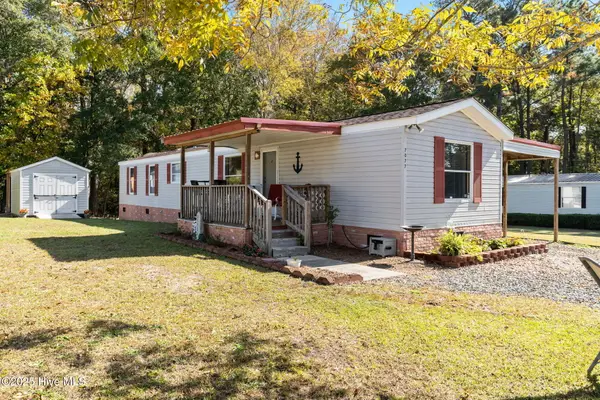 $185,000Active2 beds 2 baths908 sq. ft.
$185,000Active2 beds 2 baths908 sq. ft.7077 Channel Ll Sw, Ocean Isle Beach, NC 28469
MLS# 100540623Listed by: COLDWELL BANKER SEA COAST ADVANTAGE - New
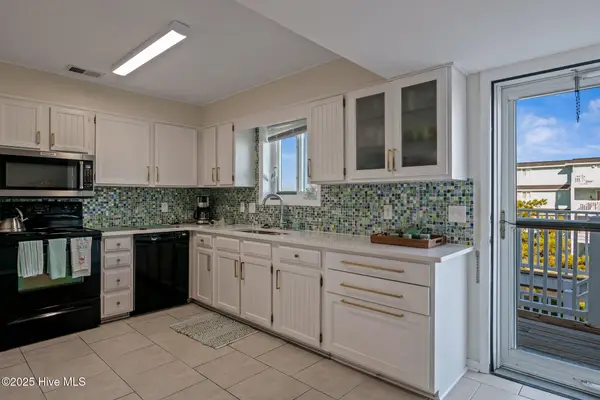 $480,000Active2 beds 2 baths1,186 sq. ft.
$480,000Active2 beds 2 baths1,186 sq. ft.30 Beaufort Street #Apt F, Ocean Isle Beach, NC 28469
MLS# 100540587Listed by: CAROLINA ELITE PROPERTIES LHR - New
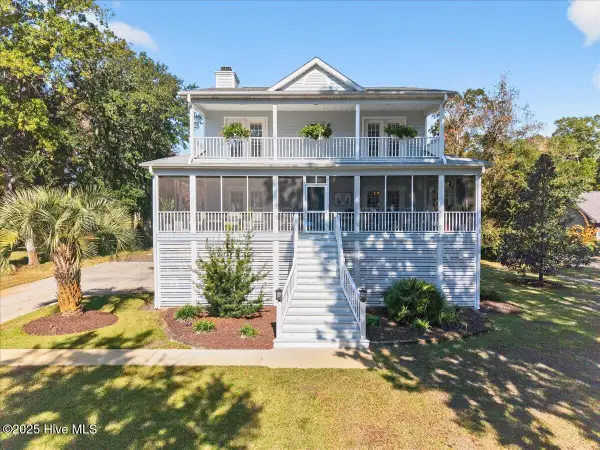 $799,900Active3 beds 3 baths2,425 sq. ft.
$799,900Active3 beds 3 baths2,425 sq. ft.6718 SW Roberta Road Sw, Ocean Isle Beach, NC 28469
MLS# 100540409Listed by: INTRACOASTAL REALTY - New
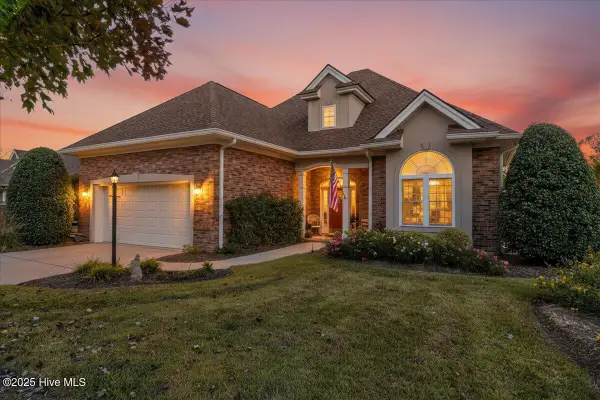 $575,000Active3 beds 2 baths2,374 sq. ft.
$575,000Active3 beds 2 baths2,374 sq. ft.294 Sedgefield Place Sw, Ocean Isle Beach, NC 28469
MLS# 100540380Listed by: COLDWELL BANKER SLOANE REALTY OIB - New
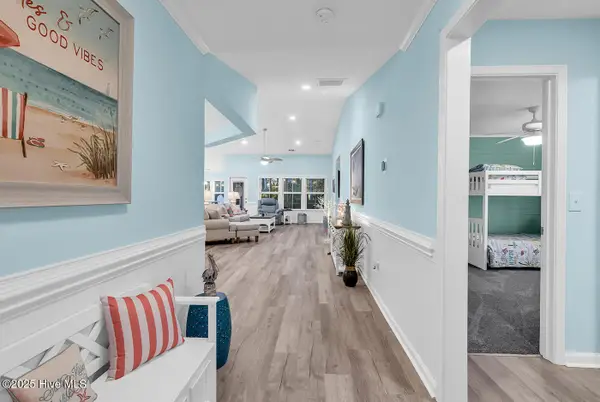 $444,800Active3 beds 2 baths1,909 sq. ft.
$444,800Active3 beds 2 baths1,909 sq. ft.6799 E Lindley Lane Sw, Ocean Isle Beach, NC 28469
MLS# 100539654Listed by: RE/MAX SOUTHERN SHORES 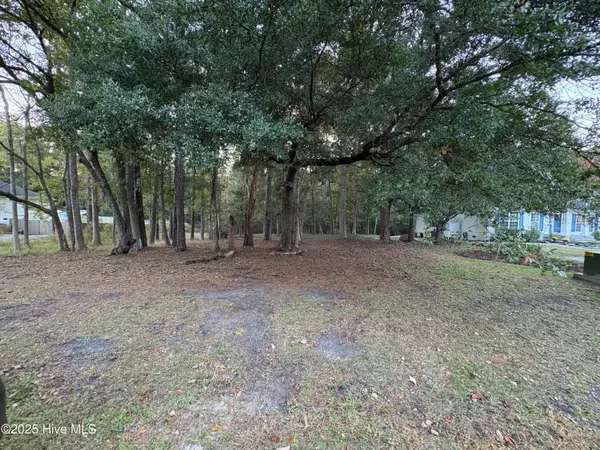 $53,000Pending0.48 Acres
$53,000Pending0.48 Acres1618 Gores Landing Road Sw, Ocean Isle Beach, NC 28469
MLS# 100539975Listed by: COLDWELL BANKER SEA COAST ADVANTAGE- New
 $525,000Active3 beds 2 baths2,139 sq. ft.
$525,000Active3 beds 2 baths2,139 sq. ft.7035 Bloomsbury Court Sw, Ocean Isle Beach, NC 28469
MLS# 100539868Listed by: INTRACOASTAL REALTY - New
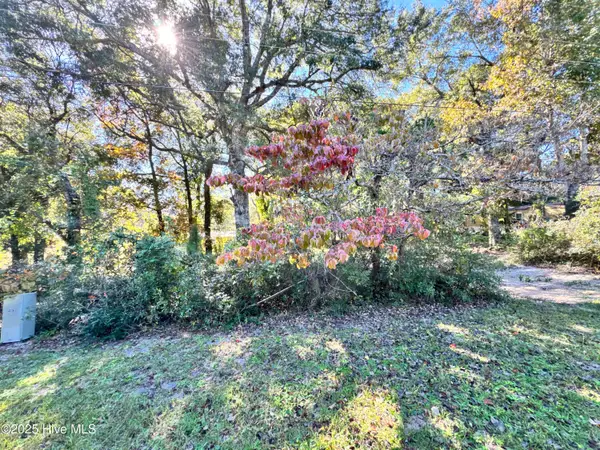 $64,900Active0.12 Acres
$64,900Active0.12 Acres7236 Bo Tuck Road Sw, Ocean Isle Beach, NC 28469
MLS# 100539789Listed by: ACE REALTY
