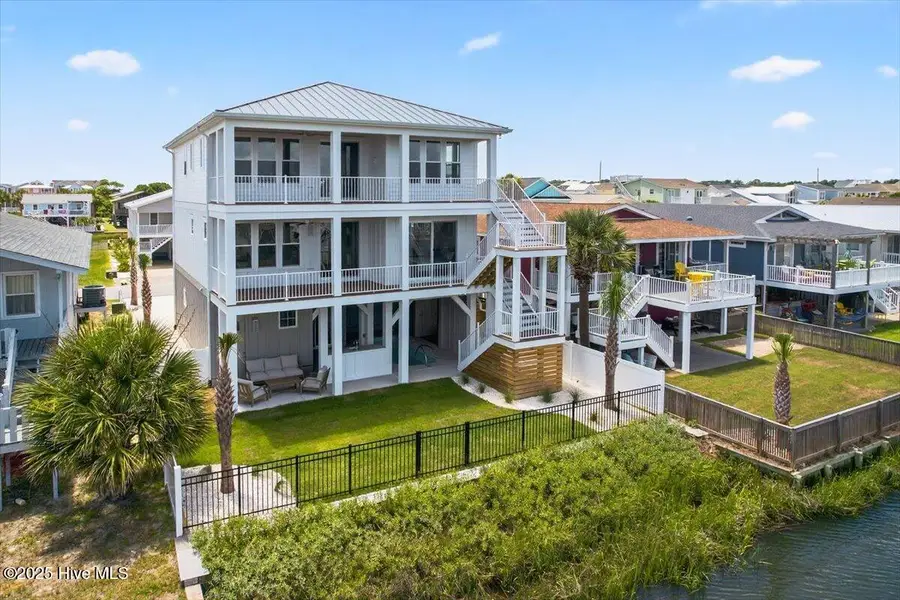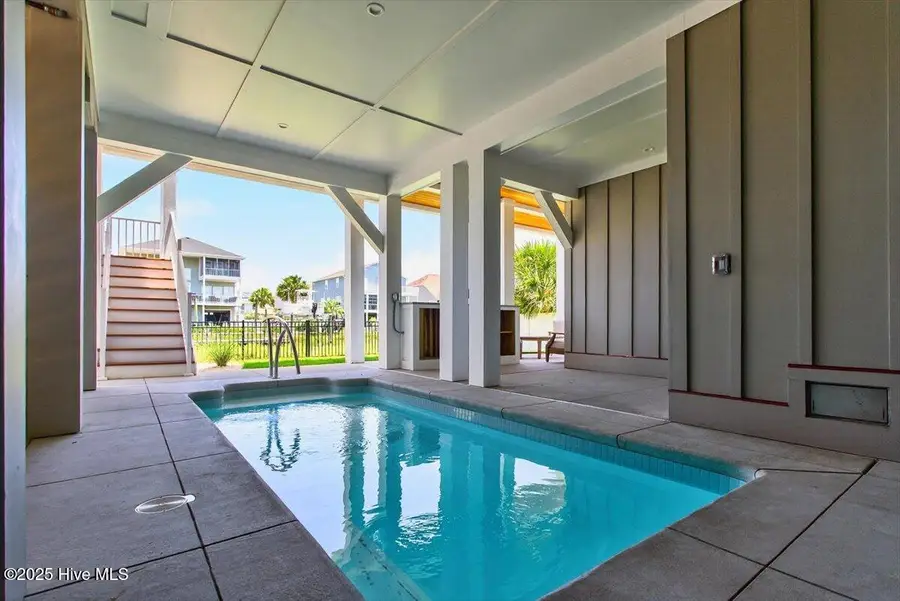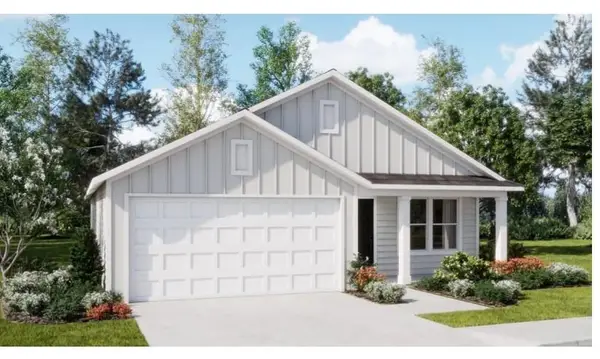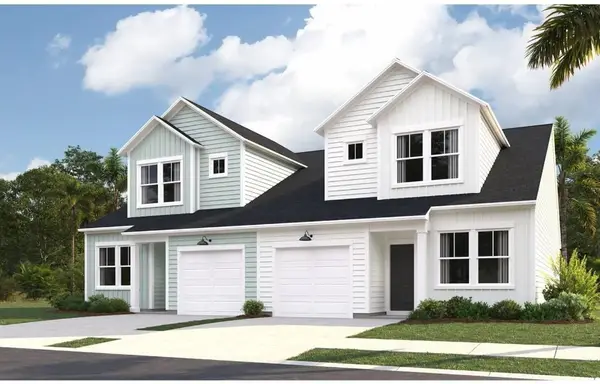36 Fairmont Street, Ocean Isle Beach, NC 28469
Local realty services provided by:ERA Strother Real Estate



36 Fairmont Street,Ocean Isle Beach, NC 28469
$1,845,000
- 5 Beds
- 6 Baths
- 2,598 sq. ft.
- Single family
- Active
Listed by:baxter cheek
Office:keller williams innovate-oib mainland
MLS#:100517210
Source:NC_CCAR
Price summary
- Price:$1,845,000
- Price per sq. ft.:$710.16
About this home
Appraisal in hand for $1,950,000!! The builder has CAMA approvals to build the dock. The builder would prefer to build the dock w/ the buyer's preference as to whether they would want a boat lift or not and how to do the final design. They also have approval to potentially extend the back yard which is also why they want to wait on building the dock. Brand New Construction Opportunity on the deep water canals at OIB!! This high end finished, interior designer styled and selected home will feature 5 bedrooms and 5.5 full bathrooms. You will notice the difference the moment you step into this custom home built by one of the top builders in our area, Fulford Construction Group!! One of the most impressive views is from your luxury kitchen with the custom island featuring waterfall countertops, the custom trimmed out hood system, high end selections all of which overlook the open floor plan to the dining and living room. The natural light that this home allows in is breathtaking. High end LVP flooring will be throughout and the bathrooms are finished with high end tile selections. Everything is top notch about this home even down to the smaller details that you don't see very often such as the steam shower in the primary bathroom, the tropical hardwood decks, mahogany porch ceilings, aluminum railings, heated swimming pool, standing seam metal roof, the copper exterior flashing and the list just goes on and on!! It is rare for new construction homes to come up on the deep water canals at OIB and even more rare to have a heated swimming pool!! The home also offers a 3 stop elevator for ease of access to every floor. This luxury home is perfect for a primary home, second home and/or it would be the Best of the Best of the vacation rental income producing properties as well. You would stand out from the rest with this interior designed, high end home!!
Contact an agent
Home facts
- Year built:2025
- Listing Id #:100517210
- Added:201 day(s) ago
- Updated:August 20, 2025 at 10:11 AM
Rooms and interior
- Bedrooms:5
- Total bathrooms:6
- Full bathrooms:5
- Half bathrooms:1
- Living area:2,598 sq. ft.
Heating and cooling
- Cooling:Central Air
- Heating:Electric, Forced Air, Heating
Structure and exterior
- Roof:Metal
- Year built:2025
- Building area:2,598 sq. ft.
- Lot area:0.13 Acres
Schools
- High school:West Brunswick
- Middle school:Shallotte Middle
- Elementary school:Union
Utilities
- Water:Municipal Water Available, Water Connected
- Sewer:Sewer Connected
Finances and disclosures
- Price:$1,845,000
- Price per sq. ft.:$710.16
New listings near 36 Fairmont Street
- New
 $279,900Active4 beds 3 baths1,965 sq. ft.
$279,900Active4 beds 3 baths1,965 sq. ft.1772 Hunting Harris Court Sw #Lot 17 Berkeley, Ocean Isle Beach, NC 28469
MLS# 100525892Listed by: LENNAR SALES CORP. - New
 $259,900Active3 beds 3 baths1,437 sq. ft.
$259,900Active3 beds 3 baths1,437 sq. ft.1768 Hunting Harris Court Sw #Lot 16 Blakely, Ocean Isle Beach, NC 28469
MLS# 100525880Listed by: LENNAR SALES CORP. - New
 $278,300Active4 beds 3 baths2,155 sq. ft.
$278,300Active4 beds 3 baths2,155 sq. ft.1776 Hunting Harris Ct #18, Ocean Isle Beach, NC 28469
MLS# 2520173Listed by: LENNAR CAROLINAS LLC - New
 $284,600Active4 beds 3 baths2,155 sq. ft.
$284,600Active4 beds 3 baths2,155 sq. ft.1761 Hunting Harris Ct #33, Ocean Isle Beach, NC 28469
MLS# 2520175Listed by: LENNAR CAROLINAS LLC - New
 $284,800Active4 beds 3 baths2,155 sq. ft.
$284,800Active4 beds 3 baths2,155 sq. ft.1757 Hunting Harris Ct #34, Ocean Isle Beach, NC 28469
MLS# 2520176Listed by: LENNAR CAROLINAS LLC - New
 $285,900Active4 beds 2 baths2,008 sq. ft.
$285,900Active4 beds 2 baths2,008 sq. ft.6294 Swainson Street Sw, Ocean Isle Beach, NC 28469
MLS# 2520180Listed by: LENNAR CAROLINAS LLC - New
 $259,700Active3 beds 2 baths1,620 sq. ft.
$259,700Active3 beds 2 baths1,620 sq. ft.6300 Swainson Street Sw, Ocean Isle Beach, NC 28469
MLS# 2520182Listed by: LENNAR CAROLINAS LLC - New
 $265,900Active3 beds 2 baths1,834 sq. ft.
$265,900Active3 beds 2 baths1,834 sq. ft.6306 Swainson Street Sw, Ocean Isle Beach, NC 28469
MLS# 2520185Listed by: LENNAR CAROLINAS LLC - New
 $254,900Active3 beds 3 baths1,627 sq. ft.
$254,900Active3 beds 3 baths1,627 sq. ft.1769 Hunting Harris Ct #31, Ocean Isle Beach, NC 28469
MLS# 2520168Listed by: LENNAR CAROLINAS LLC - New
 $254,900Active3 beds 3 baths1,627 sq. ft.
$254,900Active3 beds 3 baths1,627 sq. ft.1765 Hunting Harris Ct #32, Ocean Isle Beach, NC 28469
MLS# 2520169Listed by: LENNAR CAROLINAS LLC
