534 Avalon Place Sw, Ocean Isle Beach, NC 28469
Local realty services provided by:ERA Strother Real Estate
534 Avalon Place Sw,Ocean Isle Beach, NC 28469
$799,900
- 3 Beds
- 4 Baths
- 3,570 sq. ft.
- Single family
- Active
Listed by: ryan powers
Office: asap realty
MLS#:100530810
Source:NC_CCAR
Price summary
- Price:$799,900
- Price per sq. ft.:$224.06
About this home
Gorgeous custom brick home sitting on a private .48/acre cul de sac home site with golf course views from afar. This home also has a salt water swimming pool for you and your company to enjoy our great year-round NC weather. This custom beauty was built by award-winning Ernie Crews Construction. Gleaming hardwood floors in most of the living areas, tons of natural light, a gorgeous kitchen with granite counters, a work island, a gas cook top, a pantry, and ample cabinet space. This home has it all with a formal dining room, a den/office, a Carolina Room, a screened-in porch, and the desirable split floor plan with the primary suite on one side and 2 guest bedrooms on the other which split a jack and jill bath. Primary suite offers a walk-in closet, a huge decorative tiled walk-in shower, and dual vanities/sinks. The bonus room with a full bathroom could serve as a 4th bedroom, a craft room, or an entertainment room with a full bathroom. This is an Estate sale so it's priced to sell fast and it will. New fortified roof installed in 2025 with a transferable warranty. Ocean Ridge is widely regarded as the premier community in the Coastal Carolinas with beautiful homes, mature landscaping, and top notch amenities. The new (2nd) amenity center is now open with another clubhouse, party rooms, an outdoor pool, and pickleball courts. The original Clubhouse is being renovated with a larger fitness center and also has an outdoor pool, heated indoor pool, sauna, steam room, jacuzzi, and pickleball courts. A community garden, 4 golf courses, & a private beach clubhouse on Sunset Beach!
Contact an agent
Home facts
- Year built:2003
- Listing ID #:100530810
- Added:150 day(s) ago
- Updated:February 13, 2026 at 11:20 AM
Rooms and interior
- Bedrooms:3
- Total bathrooms:4
- Full bathrooms:3
- Half bathrooms:1
- Living area:3,570 sq. ft.
Heating and cooling
- Cooling:Central Air, Heat Pump
- Heating:Electric, Heat Pump, Heating
Structure and exterior
- Roof:Architectural Shingle
- Year built:2003
- Building area:3,570 sq. ft.
- Lot area:0.48 Acres
Schools
- High school:West Brunswick
- Middle school:Shallotte Middle
- Elementary school:Union
Utilities
- Water:Water Connected
- Sewer:Sewer Connected
Finances and disclosures
- Price:$799,900
- Price per sq. ft.:$224.06
New listings near 534 Avalon Place Sw
- New
 $254,600Active3 beds 2 baths1,620 sq. ft.
$254,600Active3 beds 2 baths1,620 sq. ft.1226 Black Kite Ct Sw, Ocean Isle Beach, NC 28469
MLS# 2603691Listed by: LENNAR CAROLINAS LLC - New
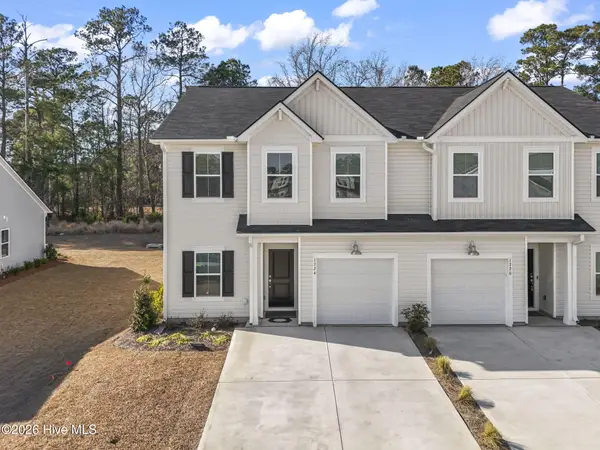 $279,900Active4 beds 3 baths1,965 sq. ft.
$279,900Active4 beds 3 baths1,965 sq. ft.1724 Hunting Harris Court Sw #6, Ocean Isle Beach, NC 28469
MLS# 100553971Listed by: CENTURY 21 THOMAS INCORPORATED DBA THOMAS REAL ESTATE, LLC - New
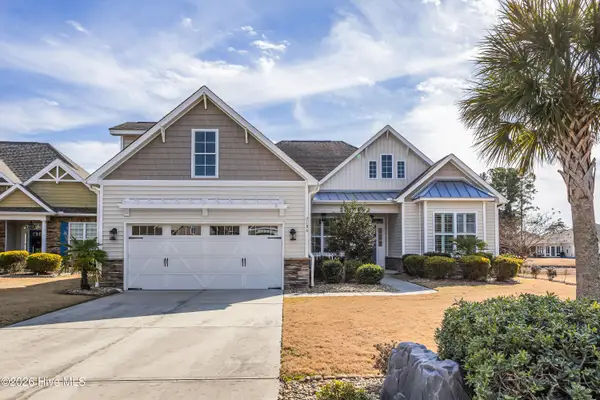 $549,900Active3 beds 3 baths2,266 sq. ft.
$549,900Active3 beds 3 baths2,266 sq. ft.7186 Bonaventure Street Sw, Ocean Isle Beach, NC 28469
MLS# 100553898Listed by: COLDWELL BANKER SLOANE - New
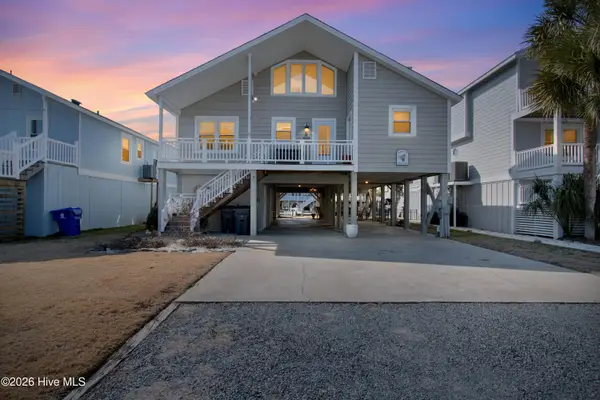 $1,199,000Active4 beds 3 baths1,835 sq. ft.
$1,199,000Active4 beds 3 baths1,835 sq. ft.27 Scotland Street, Ocean Isle Beach, NC 28469
MLS# 100553939Listed by: COLDWELL BANKER SLOANE REALTY OIB - New
 $567,800Active4 beds 3 baths2,514 sq. ft.
$567,800Active4 beds 3 baths2,514 sq. ft.4004 Shelby Jean Drive, Concord, NC 28027
MLS# 4345289Listed by: RE/MAX LEADING EDGE - Open Sat, 11am to 1pmNew
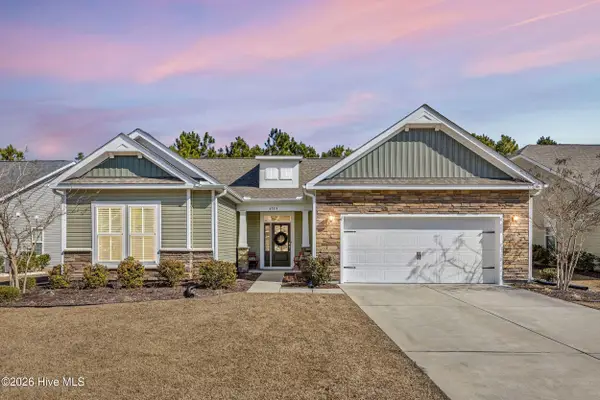 $485,000Active3 beds 3 baths2,319 sq. ft.
$485,000Active3 beds 3 baths2,319 sq. ft.6515 Adelina Court Sw, Ocean Isle Beach, NC 28469
MLS# 100553871Listed by: COLDWELL BANKER SEA COAST ADVANTAGE-HAMPSTEAD - New
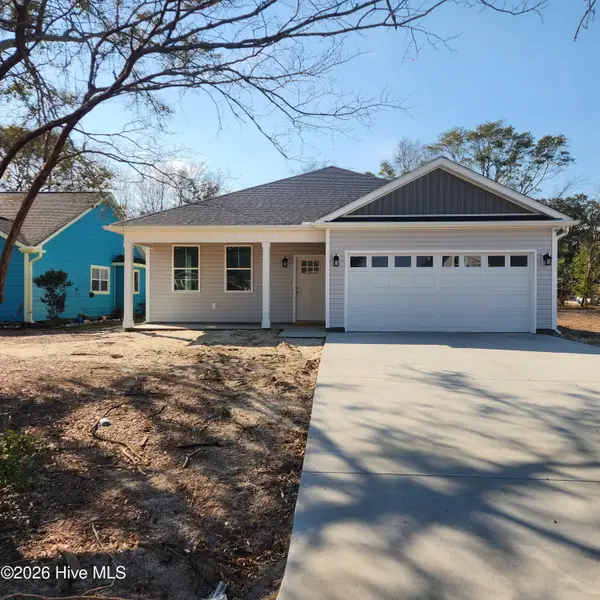 $439,900Active3 beds 2 baths1,385 sq. ft.
$439,900Active3 beds 2 baths1,385 sq. ft.1588 Crown Stream Drive Sw, Ocean Isle Beach, NC 28469
MLS# 100553874Listed by: A GRADE ABOVE REALTY & DEV - New
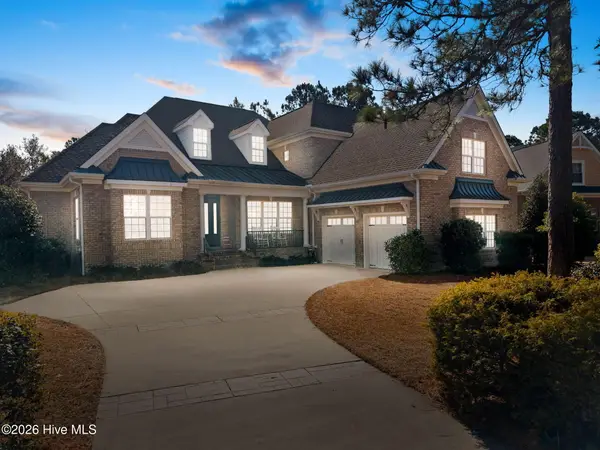 $989,000Active3 beds 5 baths3,800 sq. ft.
$989,000Active3 beds 5 baths3,800 sq. ft.540 Westchester Place Sw, Ocean Isle Beach, NC 28469
MLS# 100553770Listed by: OLLIE RAJA REALTY LLC - New
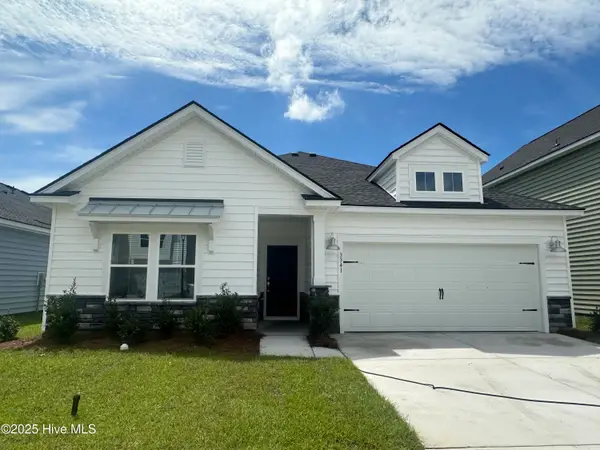 $329,200Active3 beds 2 baths1,748 sq. ft.
$329,200Active3 beds 2 baths1,748 sq. ft.3370 Wood Stork Drive #Litchfield Il Lot 40, Ocean Isle Beach, NC 28469
MLS# 100553695Listed by: LENNAR SALES CORP. - New
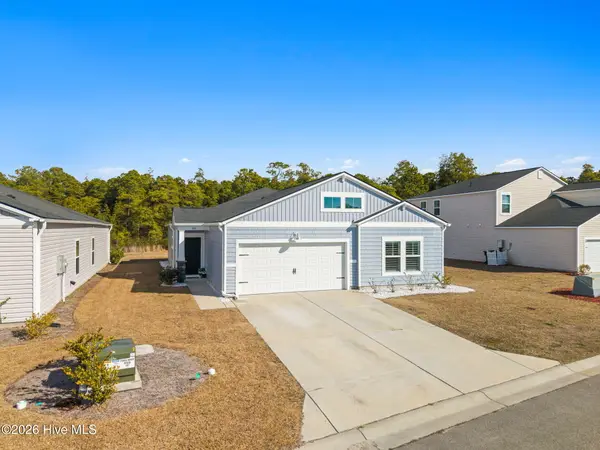 $365,000Active4 beds 2 baths1,782 sq. ft.
$365,000Active4 beds 2 baths1,782 sq. ft.948 Bourne Drive Sw, Ocean Isle Beach, NC 28469
MLS# 100553645Listed by: THE SALTWATER AGENCY

