6468 Merceron Street Sw, Ocean Isle Beach, NC 28469
Local realty services provided by:ERA Strother Real Estate
6468 Merceron Street Sw,Ocean Isle Beach, NC 28469
$310,000
- 3 Beds
- 2 Baths
- - sq. ft.
- Townhouse
- Sold
Listed by: uncharted realty group
Office: keller williams innovate-wilmington
MLS#:100514304
Source:NC_CCAR
Sorry, we are unable to map this address
Price summary
- Price:$310,000
About this home
Welcome to this charming end-unit townhome in Ocean Isle Beach, NC—offering privacy, modern upgrades, and a prime location just minutes from the beaches and local shopping.
This well-maintained 3-bedroom, 2-bathroom home is tucked at the end of the row, with no home directly in front and a wooded backyard that creates a peaceful and private retreat. Inside, you'll find a bright, open layout with thoughtful touches throughout. The kitchen features upgraded countertops and a functional layout perfect for daily living or entertaining.
The spacious living area flows into the dining space and beyond to the private outdoor setting. The primary suite and two additional bedrooms offer flexibility for family, guests, or a home office setup. Additional highlights include a two-car garage with an epoxied floor and plenty of space for storage or hobbies.
Whether you're enjoying the coastal breeze from your backyard or heading out for a quick trip to the beach, this townhome combines convenience, comfort, and low-maintenance living. Don't miss the opportunity to make this home yours!
Located just 10 minutes from the beach and only 5-7 minutes from the nearest grocery store, this home offers the perfect balance of privacy and accessibility. The HOA dues include lawncare and a master insurance policy that covers wind and hail.
Contact an agent
Home facts
- Year built:2022
- Listing ID #:100514304
- Added:203 day(s) ago
- Updated:January 08, 2026 at 07:48 AM
Rooms and interior
- Bedrooms:3
- Total bathrooms:2
- Full bathrooms:2
Heating and cooling
- Cooling:Central Air
- Heating:Electric, Heat Pump, Heating
Structure and exterior
- Roof:Architectural Shingle
- Year built:2022
Schools
- High school:West Brunswick
- Middle school:Shallotte Middle
- Elementary school:Union
Utilities
- Water:Water Connected
- Sewer:Sewer Connected
Finances and disclosures
- Price:$310,000
New listings near 6468 Merceron Street Sw
- New
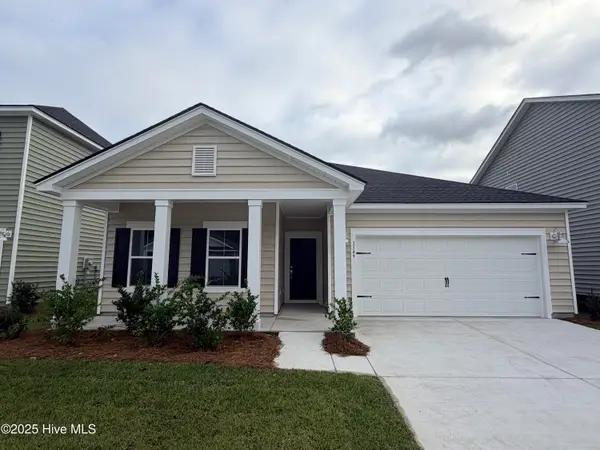 $341,100Active3 beds 2 baths1,748 sq. ft.
$341,100Active3 beds 2 baths1,748 sq. ft.3365 Wood Stork Drive Sw #Litchfield Il Lot 77, Ocean Isle Beach, NC 28469
MLS# 100547795Listed by: LENNAR SALES CORP. - New
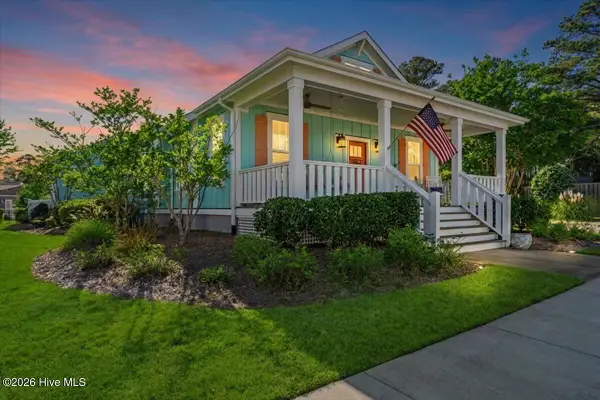 $485,000Active2 beds 2 baths1,622 sq. ft.
$485,000Active2 beds 2 baths1,622 sq. ft.6499 Square Knot Lane Sw, Ocean Isle Beach, NC 28469
MLS# 100547784Listed by: CENTURY 21 SUNSET REALTY - New
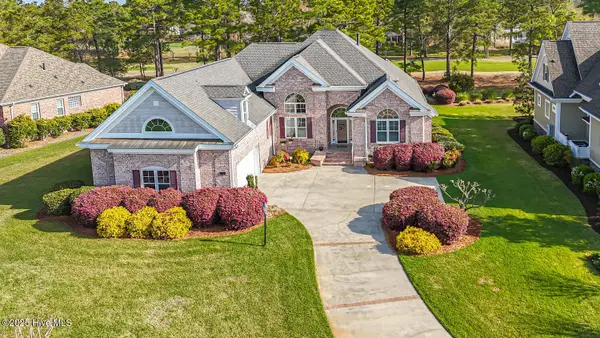 $800,000Active3 beds 3 baths3,119 sq. ft.
$800,000Active3 beds 3 baths3,119 sq. ft.6574 Spencer Place Sw, Ocean Isle Beach, NC 28469
MLS# 100547703Listed by: ASAP REALTY - New
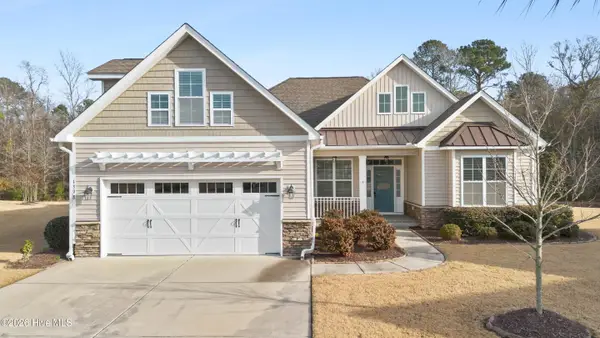 $535,000Active3 beds 3 baths2,348 sq. ft.
$535,000Active3 beds 3 baths2,348 sq. ft.1398 Arot Court Sw, Ocean Isle Beach, NC 28469
MLS# 100547652Listed by: COLDWELL BANKER SEA COAST ADVANTAGE - New
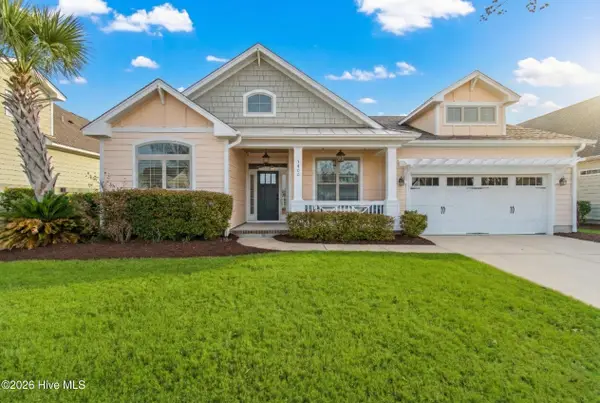 $574,000Active3 beds 2 baths1,630 sq. ft.
$574,000Active3 beds 2 baths1,630 sq. ft.1403 Dunes Boulevard Sw, Ocean Isle Beach, NC 28469
MLS# 100547463Listed by: COLDWELL BANKER SLOANE REALTY OIB - Open Sat, 10am to 1pmNew
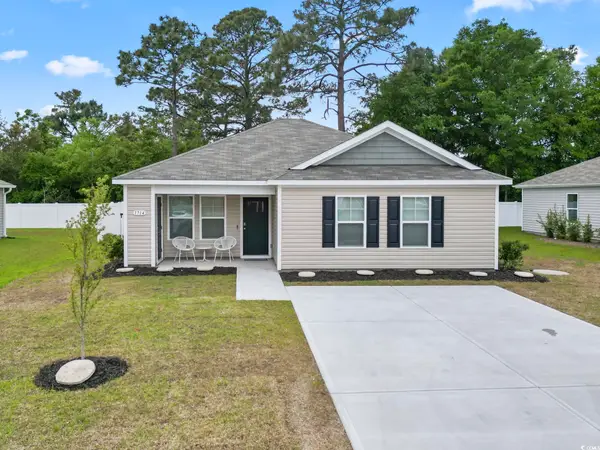 $309,000Active3 beds 2 baths1,272 sq. ft.
$309,000Active3 beds 2 baths1,272 sq. ft.1714 Whispering Pine St., Ocean Isle Beach, NC 28469
MLS# 2600271Listed by: EXP REALTY LLC - New
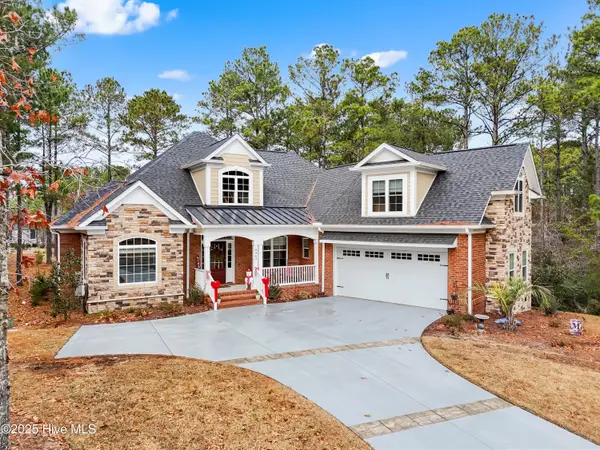 $949,900Active3 beds 4 baths2,721 sq. ft.
$949,900Active3 beds 4 baths2,721 sq. ft.6482 Kirkwall Point Sw, Ocean Isle Beach, NC 28469
MLS# 100547122Listed by: SILVER COAST PROPERTIES - New
 $380,000Active4 beds 2 baths1,800 sq. ft.
$380,000Active4 beds 2 baths1,800 sq. ft.947 Bourne Drive Sw, Ocean Isle Beach, NC 28469
MLS# 100547065Listed by: MARTHA LEE REALTY CO LLC - OIB - New
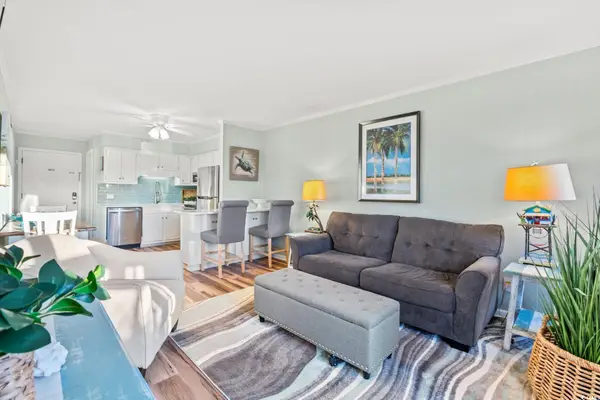 $459,900Active2 beds 2 baths792 sq. ft.
$459,900Active2 beds 2 baths792 sq. ft.277 W First St. #1i, Ocean Isle Beach, NC 28469
MLS# 2530191Listed by: LANDMARK SOTHEBY'S INTL REALTY - New
 $443,550Active4 beds 3 baths2,425 sq. ft.
$443,550Active4 beds 3 baths2,425 sq. ft.3374 Wood Stork Drive #Litchfield Il Lot 39, Ocean Isle Beach, NC 28469
MLS# 100547041Listed by: LENNAR SALES CORP.
