66 E Second Street, Ocean Isle Beach, NC 28469
Local realty services provided by:ERA Strother Real Estate
66 E Second Street,Ocean Isle Beach, NC 28469
$1,695,000
- 5 Beds
- 5 Baths
- 2,500 sq. ft.
- Single family
- Active
Listed by: michael d brennan
Office: berkshire hathaway homeservices carolina premier properties
MLS#:100525403
Source:NC_CCAR
Price summary
- Price:$1,695,000
- Price per sq. ft.:$678
About this home
In the process of furnishing, still at work. Welcome to your dream coastal retreat! This impeccably designed 3rd-row beach home offers luxurious finishes throughout and every comfort you would expect from a modern seaside escape. Key features include partial ocean views from upper-level windows, a saltwater swimming pool with fencing - your private outdoor oasis, a convenient 3-stop elevator for easy access to all floors, two covered parking bays, and a secure storage room under the house, a short walk to public beach access - feel the sand in minutes. Interior highlights include 12-foot ceilings in the main entryway and 8-foot-high doors for a grand, open feel, impact-resistant windows and doors for peace of mind, and luxury vinyl plank flooring throughout. Stylish baths feature quartz countertops in all bathrooms, complemented by multiple tiled walk-in showers for a spa-like experience. The 2nd level features vaulted ceilings with faux wood beams, a trey ceiling in the spacious primary suite. A cozy living room comes with an electric fireplace with custom shiplap paneling surround. The Kitchen includes stunning quartz countertops, a waterfall quartz island with a built-in 15'' icemaker, premium KitchenAid stainless steel appliances, including a side-by-side fridge, an electric cooktop with a Lombardy range hood, and a microwave/wall oven combo. Exterior and construction details include fiber cement board & batten siding for durability and charm, composite decking on all main decks and stairs, blown-in insulation in the living room ceiling for energy efficiency, a 250-gallon underground owned propane tank, and beautiful Bahama rock landscaping in a light brown tone. This home blends luxury, durability, and beachside living - all just moments from the ocean. Schedule your private showing today! Whether you're purchasing for personal use, rental income, or both, don't miss out on this opportunity.
Contact an agent
Home facts
- Year built:2025
- Listing ID #:100525403
- Added:122 day(s) ago
- Updated:December 17, 2025 at 01:08 PM
Rooms and interior
- Bedrooms:5
- Total bathrooms:5
- Full bathrooms:4
- Half bathrooms:1
- Living area:2,500 sq. ft.
Heating and cooling
- Cooling:Central Air, Heat Pump, Zoned
- Heating:Electric, Heat Pump, Heating, Zoned
Structure and exterior
- Roof:Architectural Shingle
- Year built:2025
- Building area:2,500 sq. ft.
- Lot area:0.11 Acres
Schools
- High school:West Brunswick
- Middle school:Shallotte Middle
- Elementary school:Union
Utilities
- Water:Water Connected
Finances and disclosures
- Price:$1,695,000
- Price per sq. ft.:$678
New listings near 66 E Second Street
- New
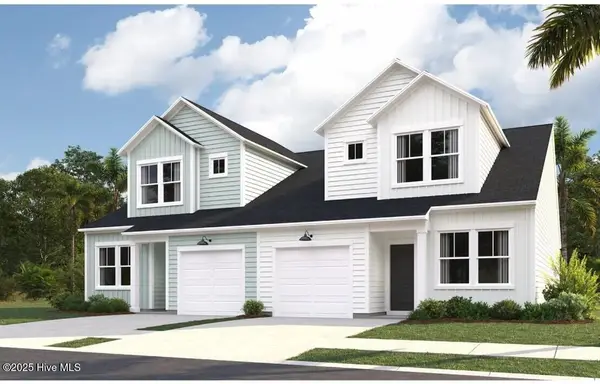 $274,100Active3 beds 3 baths1,437 sq. ft.
$274,100Active3 beds 3 baths1,437 sq. ft.2050 Osprey Isle Lane Sw #Lot 45 Blakely, Ocean Isle Beach, NC 28469
MLS# 100545507Listed by: LENNAR SALES CORP. - New
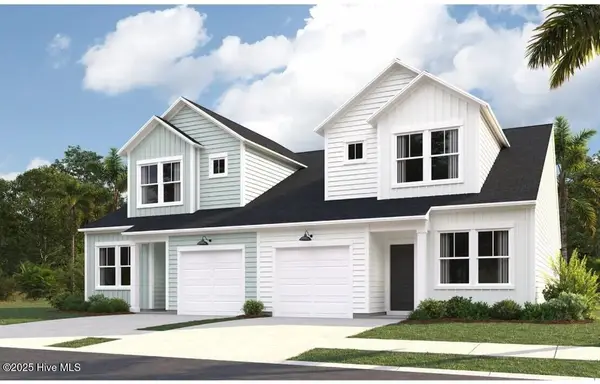 $274,200Active3 beds 3 baths1,437 sq. ft.
$274,200Active3 beds 3 baths1,437 sq. ft.2054 Osprey Isle Lane Sw #Lot 46 Blakely, Ocean Isle Beach, NC 28469
MLS# 100545508Listed by: LENNAR SALES CORP. 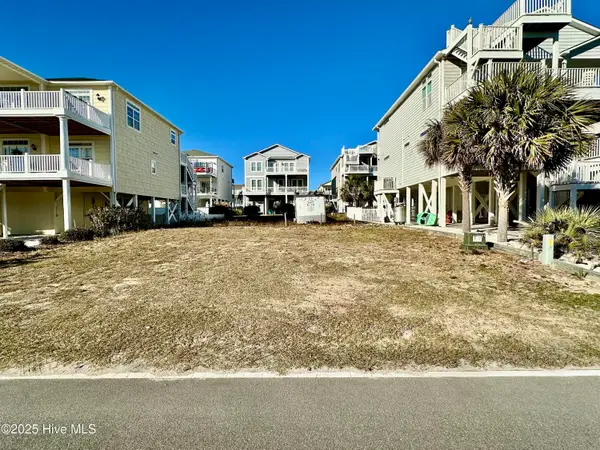 $675,000Pending0.12 Acres
$675,000Pending0.12 Acres90 W First Street, Ocean Isle Beach, NC 28469
MLS# 100545514Listed by: COASTAL CAROLINA REALTY LLC- New
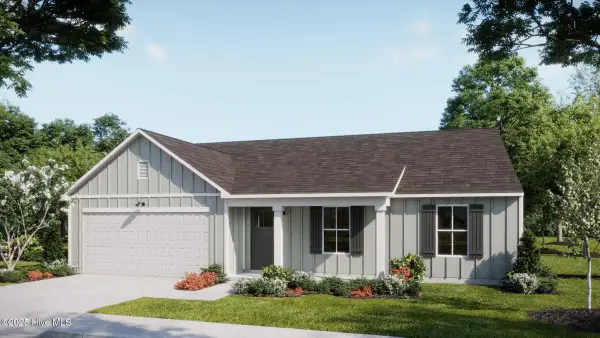 $289,800Active4 beds 2 baths1,950 sq. ft.
$289,800Active4 beds 2 baths1,950 sq. ft.982 Hillrose Lane Sw #07, Ocean Isle Beach, NC 28469
MLS# 100545393Listed by: COLDWELL BANKER SEA COAST ADVANTAGE - New
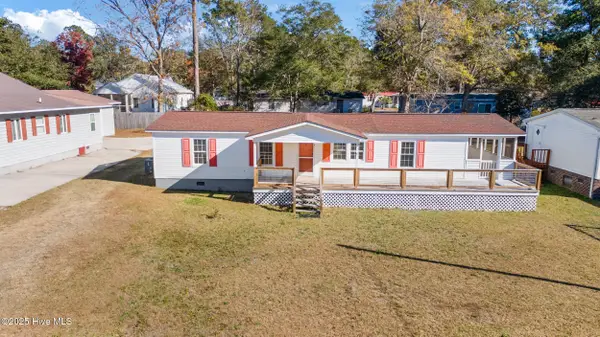 $299,000Active3 beds 2 baths1,200 sq. ft.
$299,000Active3 beds 2 baths1,200 sq. ft.1761 Kittrell Drive Sw, Ocean Isle Beach, NC 28469
MLS# 100545397Listed by: SHORELINE REALTY - New
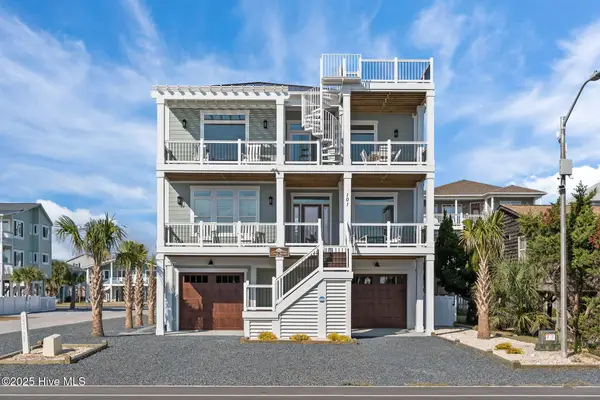 $2,270,000Active5 beds 5 baths2,507 sq. ft.
$2,270,000Active5 beds 5 baths2,507 sq. ft.101 E First Street, Ocean Isle Beach, NC 28469
MLS# 100545379Listed by: COLDWELL BANKER SLOANE REALTY OIB - New
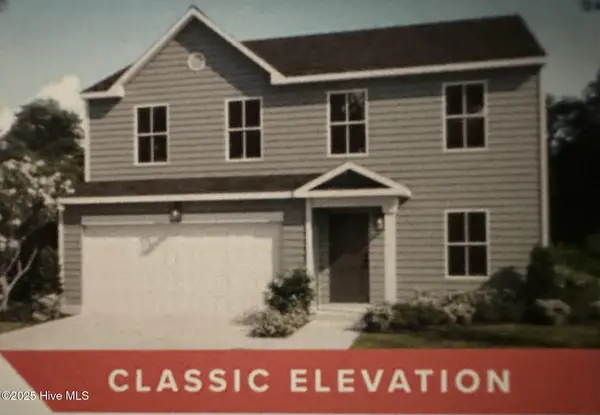 $298,800Active5 beds 3 baths2,191 sq. ft.
$298,800Active5 beds 3 baths2,191 sq. ft.339 Glendale Arbor Drive Sw #138, Ocean Isle Beach, NC 28469
MLS# 100545305Listed by: COLDWELL BANKER SEA COAST ADVANTAGE - New
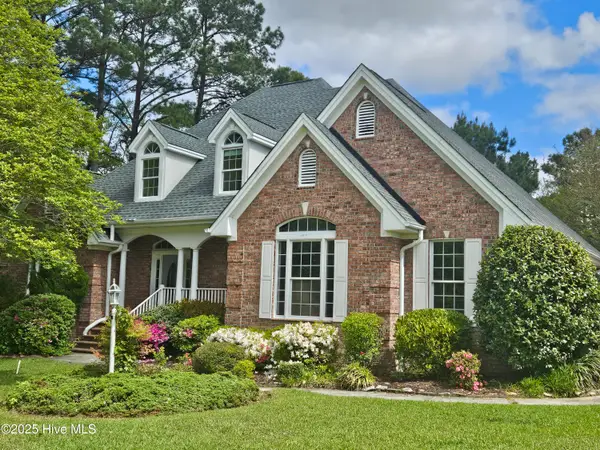 $734,900Active4 beds 3 baths2,822 sq. ft.
$734,900Active4 beds 3 baths2,822 sq. ft.6740 Newcastle Lane Sw, Ocean Isle Beach, NC 28469
MLS# 100545247Listed by: ASAP REALTY - New
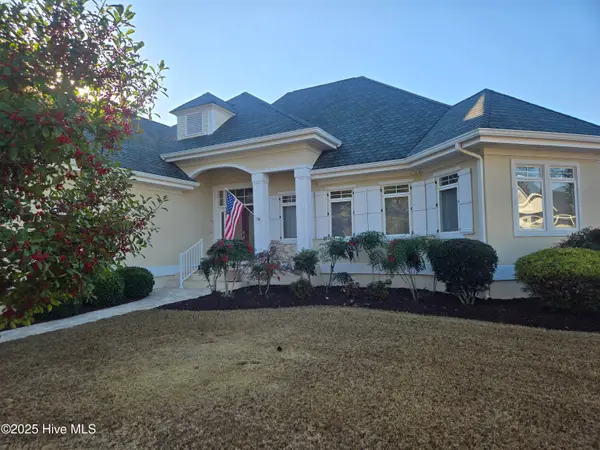 $850,000Active3 beds 3 baths2,838 sq. ft.
$850,000Active3 beds 3 baths2,838 sq. ft.101 Windsor Circle Sw, Ocean Isle Beach, NC 28469
MLS# 100545211Listed by: FRED THORNE REALTY - New
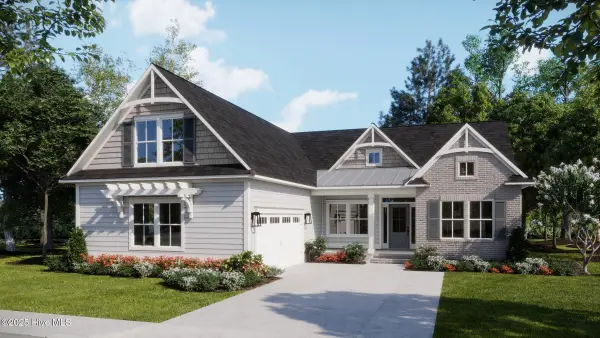 $553,000Active3 beds 3 baths2,327 sq. ft.
$553,000Active3 beds 3 baths2,327 sq. ft.6871 Beckman Circle Sw #50, Ocean Isle Beach, NC 28469
MLS# 100545168Listed by: COLDWELL BANKER SEA COAST ADVANTAGE
