6657 Annesbrook Place Sw, Ocean Isle Beach, NC 28469
Local realty services provided by:ERA Strother Real Estate
6657 Annesbrook Place Sw,Ocean Isle Beach, NC 28469
$979,999
- 4 Beds
- 3 Baths
- 2,753 sq. ft.
- Single family
- Pending
Listed by: steve p prokop
Office: the saltwater agency
MLS#:100490188
Source:NC_CCAR
Price summary
- Price:$979,999
- Price per sq. ft.:$355.97
About this home
UNDER CONSTRUCTION. PICTURES ARE A REPRESENATIVE OF THE FINISHES AND LAYOUT AND NOT THE ACTUAL HOME. Update photos uploaded on March 30th. Some pictures are artist renderings and exact home may be slightly different. Still time to choose some interior selections! Purchase a custom home without going through the entire custom home process. Welcome to luxury coastal living at its finest in Ocean Ridge, where this custom-built home by Coleman Fine Homes is set to offer a lifestyle of elegance and comfort. Located within the prestigious gates of Ocean Ridge, this all-brick residence provides breathtaking views of the renowned Panthers Run golf course and serene pond vistas. This 4 bedroom 3 full baths home is situated in the Annesbrook section, a quiet cul-de-sac surrounded by lush landscaping, ensuring both privacy and tranquility.
Step inside to an open-concept design that combines sophistication with everyday comfort. The gourmet kitchen is a chef's dream, featuring top-tier appliances, granite countertops, and ample storage. Perfect for both casual meals and elegant gatherings, this kitchen inspires culinary creativity. The great room, with its high ceilings, custom millwork, and inviting fireplace, offers panoramic views of the golf course and surrounding natural beauty through oversized windows.
The master suite is an oasis, complete with a spacious layout, a luxurious en-suite bath with dual vanities and a walk in shower. Guests will enjoy their own private retreat in the second bedroom with its own en-suite bath and lovely views.
There's still time to personalize interior selections, but don't wait - this opportunity won't last long! Ocean Ridge is a vibrant community offering 4 championship golf courses, indoor and outdoor pools, tennis, pickleball, and an activity clubhouse. Plus, enjoy the exclusive Oceanfront Beach House on Sunset Beach. Contact me today to make this dream home yours!
Contact an agent
Home facts
- Year built:2025
- Listing ID #:100490188
- Added:271 day(s) ago
- Updated:November 20, 2025 at 08:58 AM
Rooms and interior
- Bedrooms:4
- Total bathrooms:3
- Full bathrooms:3
- Living area:2,753 sq. ft.
Heating and cooling
- Cooling:Central Air
- Heating:Electric, Heat Pump, Heating
Structure and exterior
- Roof:Architectural Shingle, Metal
- Year built:2025
- Building area:2,753 sq. ft.
- Lot area:0.34 Acres
Schools
- High school:West Brunswick
- Middle school:Shallotte Middle
- Elementary school:Union
Finances and disclosures
- Price:$979,999
- Price per sq. ft.:$355.97
New listings near 6657 Annesbrook Place Sw
- New
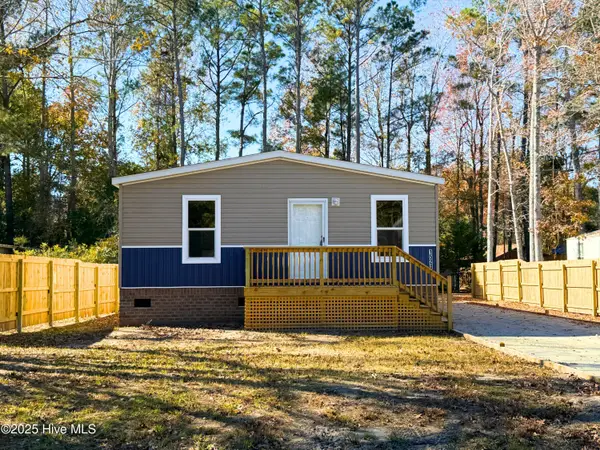 $259,900Active2 beds 2 baths1,387 sq. ft.
$259,900Active2 beds 2 baths1,387 sq. ft.1520 E Northwind Drive Sw, Ocean Isle Beach, NC 28469
MLS# 100542046Listed by: COLDWELL BANKER SEA COAST ADVANTAGE 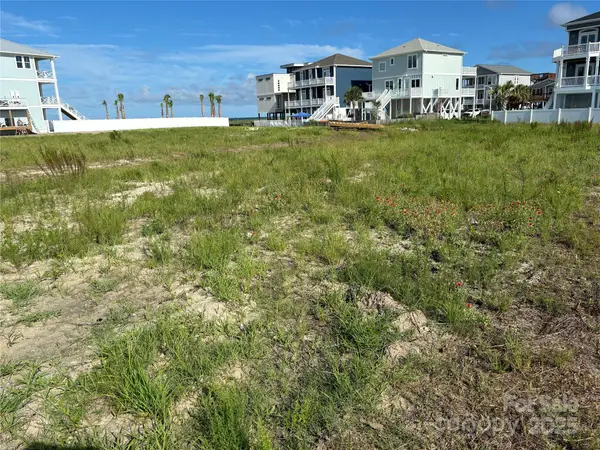 $829,000Active0.16 Acres
$829,000Active0.16 Acres8 Grand View Drive #44, Ocean Isle Beach, NC 28469
MLS# 4287395Listed by: FOCUS REAL ESTATE SERVICES LLC- New
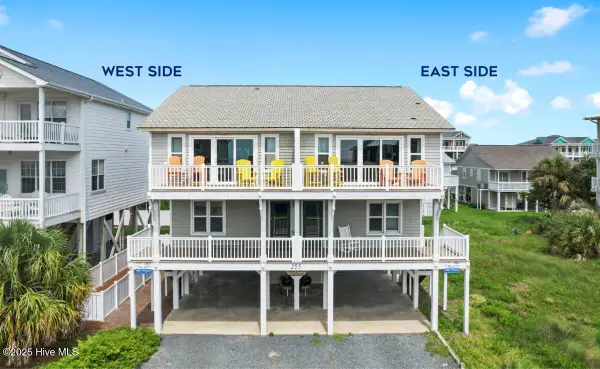 $1,200,000Active6 beds 4 baths3,028 sq. ft.
$1,200,000Active6 beds 4 baths3,028 sq. ft.255 E First Street, Ocean Isle Beach, NC 28469
MLS# 100541923Listed by: COLDWELL BANKER SLOANE - New
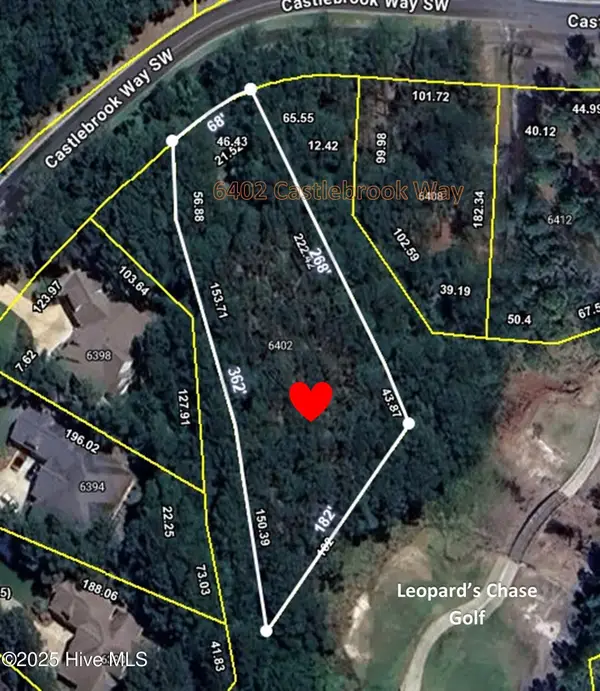 $175,000Active0.75 Acres
$175,000Active0.75 Acres6402 Castlebrook Way Sw, Ocean Isle Beach, NC 28469
MLS# 100541816Listed by: OCEAN RIDGE PLANTATION REAL ESTATE SALES - New
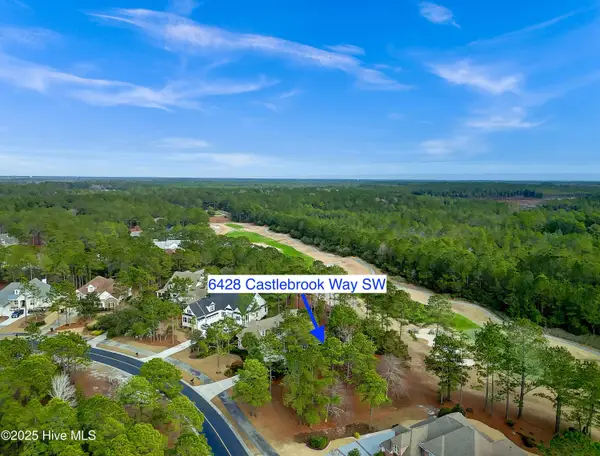 $125,000Active0.31 Acres
$125,000Active0.31 Acres6428 Castlebrook Way Sw, Ocean Isle Beach, NC 28469
MLS# 100541802Listed by: SILVER COAST PROPERTIES - Open Sat, 10am to 12pmNew
 $1,689,000Active6 beds 4 baths2,129 sq. ft.
$1,689,000Active6 beds 4 baths2,129 sq. ft.226 W First Street, Ocean Isle Beach, NC 28469
MLS# 100541677Listed by: COLDWELL BANKER SEA COAST ADVANTAGE - New
 $74,500Active0.21 Acres
$74,500Active0.21 Acres6649 Summerhill Glen Sw, Ocean Isle Beach, NC 28469
MLS# 100541686Listed by: THE SALTWATER AGENCY - New
 $375,000Active2 beds 2 baths1,821 sq. ft.
$375,000Active2 beds 2 baths1,821 sq. ft.1767 Harborage Drive Sw #Apt 2, Ocean Isle Beach, NC 28469
MLS# 100541549Listed by: COLDWELL BANKER SEA COAST ADVANTAGE - New
 $130,000Active0.43 Acres
$130,000Active0.43 Acres149 Windsor Circle Sw, Ocean Isle Beach, NC 28469
MLS# 100541526Listed by: COASTAL DEVELOPMENT & REALTY OAK ISLAND - New
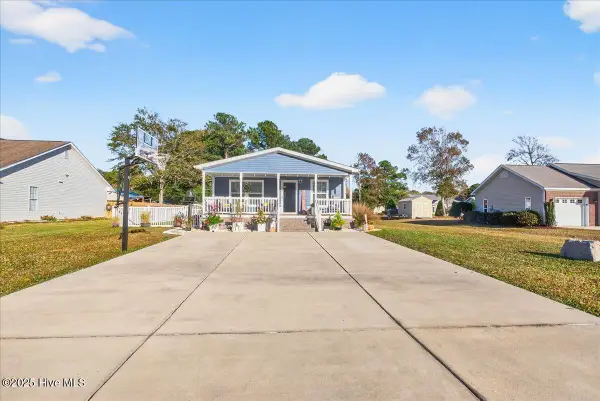 $312,500Active3 beds 2 baths1,526 sq. ft.
$312,500Active3 beds 2 baths1,526 sq. ft.1617 Gate 1 Drive Sw, Ocean Isle Beach, NC 28469
MLS# 100540840Listed by: CENTURY 21 SUNSET REALTY
