- ERA
- North Carolina
- Ocean Isle Beach
- 6756 Limerick Place Sw
6756 Limerick Place Sw, Ocean Isle Beach, NC 28469
Local realty services provided by:ERA Strother Real Estate
6756 Limerick Place Sw,Ocean Isle Beach, NC 28469
$1,385,000
- 4 Beds
- 4 Baths
- 5,277 sq. ft.
- Single family
- Active
Listed by: mike j smith
Office: the saltwater agency
MLS#:100534571
Source:NC_CCAR
Price summary
- Price:$1,385,000
- Price per sq. ft.:$262.46
About this home
Welcome to 6756 Limerick Pl, located in Prestigious Ocean Ridge Plantation. This amazing property consists of 2 oversized lots totaling 1.18 ac with panoramic golf & water views from every window. You'll enter through double beveled glass doors and the high-ceilinged foyer to a sweeping 2 story great room, with stone fireplace and a recessed ceiling. Pass through the spacious great room through French doors to the Carolina room outfitted with 2 large ceiling fans & Eze breeze windows. The custom kitchen shows off a gorgeous, coffered ceiling, walk in pantry & custom cabinetry with elegant cornices. The front rooms include a formal dining room & office with custom built ins & bay windows in both. The spacious Primary bedroom has a bay window, ceiling fan & fireplace. The adjoining bath has custom vanities, jetted tub, and a large, low step, double entry tiled shower with side water jets, a rain head, and detachable shower sprayer. The closet is massive and contains custom built ins, its own linens closet and flows conveniently into a fully equipped laundry room. The second floor contains 3 bedrooms, generous closets, 2 bathrooms and 3 walk in attic storage areas. You must see the charming bar room Built to resemble a British Pub, it has timbered beams and flooring, and a built-in serving bar. Cheers! A hidden gem, just off of the kitchen, is Entertaiment central. Here you will find a 50's style Diner, complete with working Jukebox, 2 authentic booths and a soda fountain counter. All furniture and items, for this room, convey, unless otherwise specified. As you walk through the Diner, prepare to be impressed with the remarkable 10 seat theater room. The draperies, big screen, opulent ceiling,
and concession area will bring back memories of the fun times at the Saturday matinee. Check out the 'gallery' of famous figures enjoying the Movie from up high! Your family & you will be delighted to own this prize. Schedule your viewing appointment today to see for yourself
Contact an agent
Home facts
- Year built:2016
- Listing ID #:100534571
- Added:128 day(s) ago
- Updated:February 11, 2026 at 11:22 AM
Rooms and interior
- Bedrooms:4
- Total bathrooms:4
- Full bathrooms:4
- Living area:5,277 sq. ft.
Heating and cooling
- Cooling:Central Air
- Heating:Electric, Heat Pump, Heating
Structure and exterior
- Roof:Architectural Shingle
- Year built:2016
- Building area:5,277 sq. ft.
- Lot area:1.18 Acres
Schools
- High school:West Brunswick
- Middle school:Shallotte Middle
- Elementary school:Union
Utilities
- Water:Water Connected
- Sewer:Sewer Connected
Finances and disclosures
- Price:$1,385,000
- Price per sq. ft.:$262.46
New listings near 6756 Limerick Place Sw
- New
 $254,600Active3 beds 2 baths1,620 sq. ft.
$254,600Active3 beds 2 baths1,620 sq. ft.1226 Black Kite Ct Sw, Ocean Isle Beach, NC 28469
MLS# 2603691Listed by: LENNAR CAROLINAS LLC - New
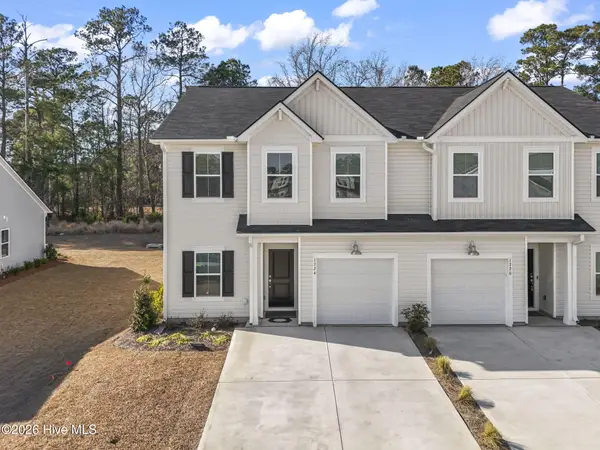 $279,900Active4 beds 3 baths1,965 sq. ft.
$279,900Active4 beds 3 baths1,965 sq. ft.1724 Hunting Harris Court Sw #6, Ocean Isle Beach, NC 28469
MLS# 100553971Listed by: CENTURY 21 THOMAS INCORPORATED DBA THOMAS REAL ESTATE, LLC - New
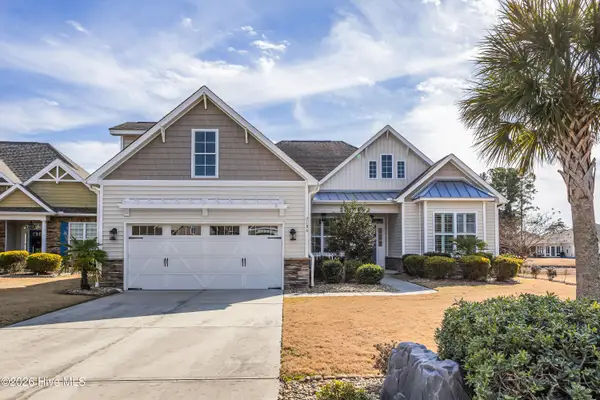 $549,900Active3 beds 3 baths2,266 sq. ft.
$549,900Active3 beds 3 baths2,266 sq. ft.7186 Bonaventure Street Sw, Ocean Isle Beach, NC 28469
MLS# 100553898Listed by: COLDWELL BANKER SLOANE - New
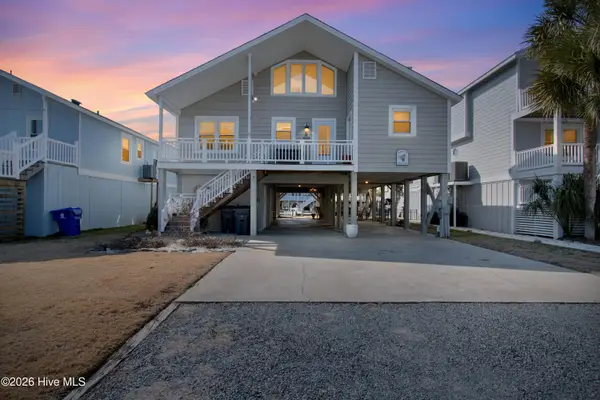 $1,199,000Active4 beds 3 baths1,835 sq. ft.
$1,199,000Active4 beds 3 baths1,835 sq. ft.27 Scotland Street, Ocean Isle Beach, NC 28469
MLS# 100553939Listed by: COLDWELL BANKER SLOANE REALTY OIB - New
 $567,800Active4 beds 3 baths2,514 sq. ft.
$567,800Active4 beds 3 baths2,514 sq. ft.4004 Shelby Jean Drive, Concord, NC 28027
MLS# 4345289Listed by: RE/MAX LEADING EDGE - Open Sat, 11am to 1pmNew
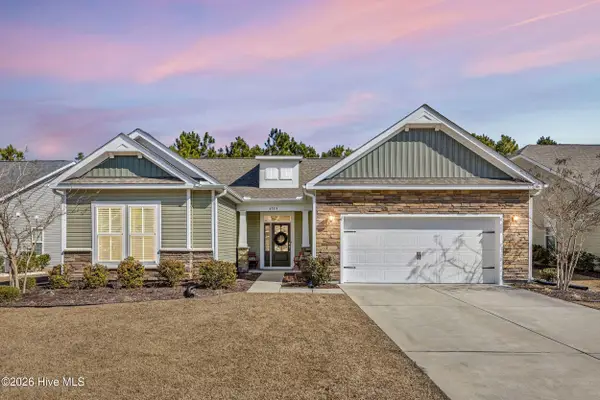 $485,000Active3 beds 3 baths2,319 sq. ft.
$485,000Active3 beds 3 baths2,319 sq. ft.6515 Adelina Court Sw, Ocean Isle Beach, NC 28469
MLS# 100553871Listed by: COLDWELL BANKER SEA COAST ADVANTAGE-HAMPSTEAD - New
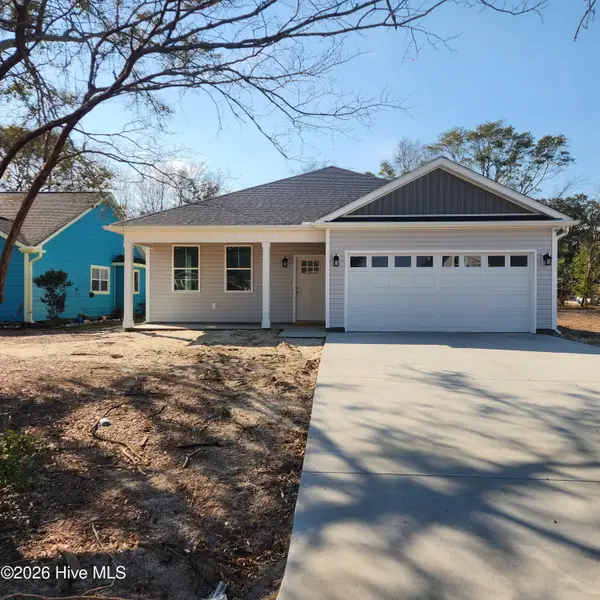 $439,900Active3 beds 2 baths1,385 sq. ft.
$439,900Active3 beds 2 baths1,385 sq. ft.1588 Crown Stream Drive Sw, Ocean Isle Beach, NC 28469
MLS# 100553874Listed by: A GRADE ABOVE REALTY & DEV - New
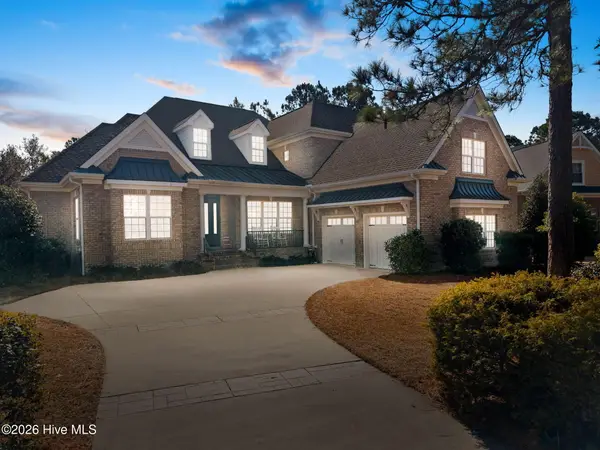 $989,000Active3 beds 5 baths3,800 sq. ft.
$989,000Active3 beds 5 baths3,800 sq. ft.540 Westchester Place Sw, Ocean Isle Beach, NC 28469
MLS# 100553770Listed by: OLLIE RAJA REALTY LLC - New
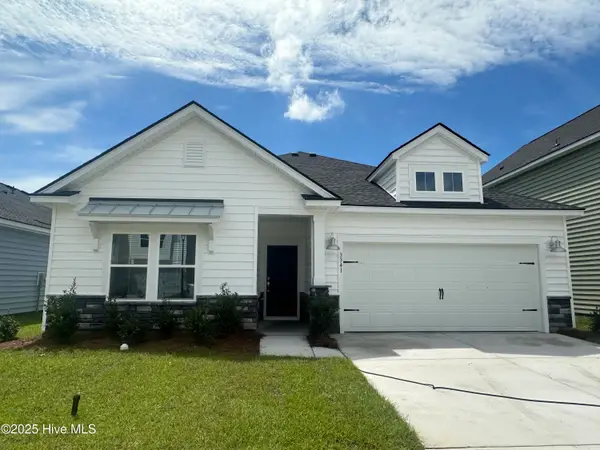 $329,200Active3 beds 2 baths1,748 sq. ft.
$329,200Active3 beds 2 baths1,748 sq. ft.3370 Wood Stork Drive #Litchfield Il Lot 40, Ocean Isle Beach, NC 28469
MLS# 100553695Listed by: LENNAR SALES CORP. - New
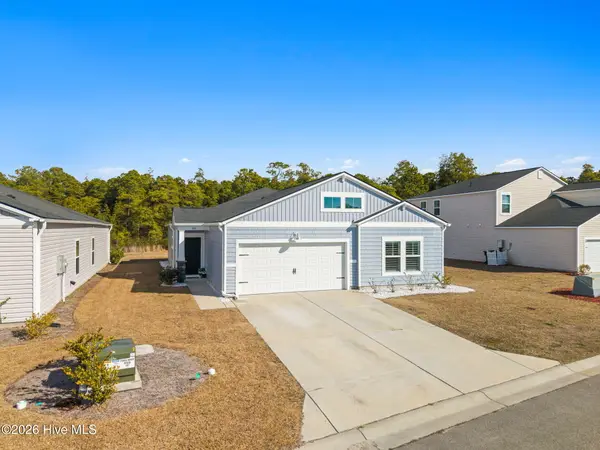 $365,000Active4 beds 2 baths1,782 sq. ft.
$365,000Active4 beds 2 baths1,782 sq. ft.948 Bourne Drive Sw, Ocean Isle Beach, NC 28469
MLS# 100553645Listed by: THE SALTWATER AGENCY

