- ERA
- North Carolina
- Ocean Isle Beach
- 7 Coggeshall Drive W
7 Coggeshall Drive W, Ocean Isle Beach, NC 28469
Local realty services provided by:ERA Strother Real Estate
7 Coggeshall Drive W,Ocean Isle Beach, NC 28469
$4,200,000
- 6 Beds
- 8 Baths
- 3,000 sq. ft.
- Single family
- Active
Listed by: jo ann messick
Office: joann messick realty
MLS#:100538364
Source:NC_CCAR
Price summary
- Price:$4,200,000
- Price per sq. ft.:$1,400
About this home
7 Coggleshall Drive is located in West Ocean Palms, a private, gated community located at the west end of Ocean Isle Beach. This FURNISHED, OCEAN FRONT home, built by Ernie Crews, one of Brunswick County's finest builders, utilizes a REVERSE floor plan to capture the beauty of the strand, ocean, and sound. With approximately 3000 heated square feet on the first and second floors and an additional 600+ heated but 'non-conforming' area on the ground level, this popular beach house features 6 bedrooms , 6 full baths, and 2 half baths. With hardwood floors, a 3 stop elevator, a heated pool, an outdoor kitchen with Wilmington grill, and mounted TVs and decorative fans in all rooms, this large, custom built home is extra special. The first floor hosts the primary bedroom with expansive ocean views, a private deck, fireplace, 55'' TV, an oversized walk-in, tiled shower, ''lighted'' stained glass double sinks, wet bar, and mini-fridge. The first floor theater room includes a 70'' TV mounted over the fireplace, comfortable recliners, and built-in cabinets. A powder room located off the theater room and two additional bedrooms with private baths complete the first floor. The second floor opens up to a spacious great room, dining space, and designer kitchen with ocean views from all areas. A 70'' mounted TV over the great room fireplace is also surrounded by custom built cabinetry. Kitchen appliances include the gas stove top, double ovens (one of which is convection), dishwasher, refrigerator, and trash compactor. The dining area overlooking the ocean has seating for 10 at the table. All of the counters throughout the house have grade 4 granite, including the 10' island kitchen bar which seats 5. With washers and dryer on the first and second floors, 2 tank less water heaters, and numerous games in the recreation room (i.e., a pool table, air hockey, darts, basketball, pinball, etc.), 7 Coggleshall is a popular rental destination grossing $175,000 - $200,000.
Contact an agent
Home facts
- Year built:2013
- Listing ID #:100538364
- Added:107 day(s) ago
- Updated:February 11, 2026 at 11:22 AM
Rooms and interior
- Bedrooms:6
- Total bathrooms:8
- Full bathrooms:6
- Half bathrooms:2
- Living area:3,000 sq. ft.
Heating and cooling
- Cooling:Heat Pump
- Heating:Electric, Fireplace(s), Heat Pump, Heating
Structure and exterior
- Roof:Architectural Shingle
- Year built:2013
- Building area:3,000 sq. ft.
- Lot area:0.35 Acres
Schools
- High school:West Brunswick
- Middle school:Shallotte Middle
- Elementary school:Union
Utilities
- Water:County Water, Water Connected
- Sewer:Sewer Connected
Finances and disclosures
- Price:$4,200,000
- Price per sq. ft.:$1,400
New listings near 7 Coggeshall Drive W
- New
 $254,600Active3 beds 2 baths1,620 sq. ft.
$254,600Active3 beds 2 baths1,620 sq. ft.1226 Black Kite Ct Sw, Ocean Isle Beach, NC 28469
MLS# 2603691Listed by: LENNAR CAROLINAS LLC - New
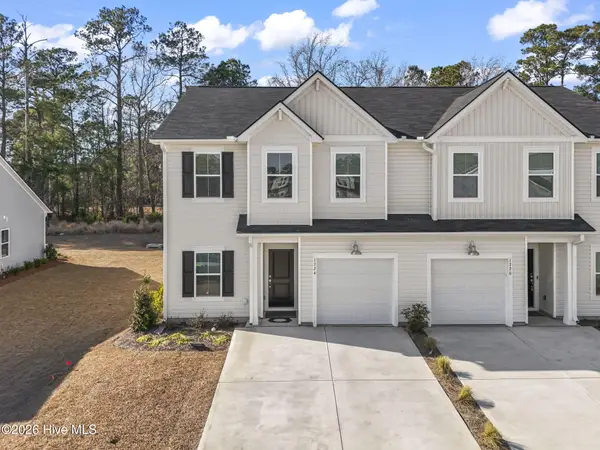 $279,900Active4 beds 3 baths1,965 sq. ft.
$279,900Active4 beds 3 baths1,965 sq. ft.1724 Hunting Harris Court Sw #6, Ocean Isle Beach, NC 28469
MLS# 100553971Listed by: CENTURY 21 THOMAS INCORPORATED DBA THOMAS REAL ESTATE, LLC - New
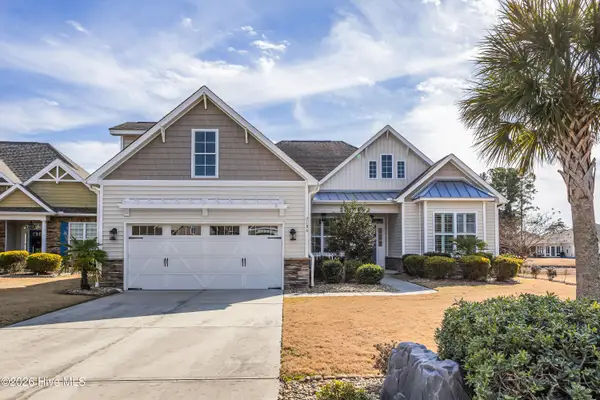 $549,900Active3 beds 3 baths2,266 sq. ft.
$549,900Active3 beds 3 baths2,266 sq. ft.7186 Bonaventure Street Sw, Ocean Isle Beach, NC 28469
MLS# 100553898Listed by: COLDWELL BANKER SLOANE - New
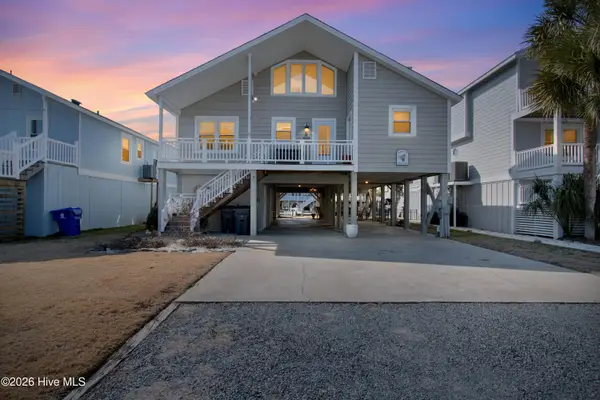 $1,199,000Active4 beds 3 baths1,835 sq. ft.
$1,199,000Active4 beds 3 baths1,835 sq. ft.27 Scotland Street, Ocean Isle Beach, NC 28469
MLS# 100553939Listed by: COLDWELL BANKER SLOANE REALTY OIB - New
 $567,800Active4 beds 3 baths2,514 sq. ft.
$567,800Active4 beds 3 baths2,514 sq. ft.4004 Shelby Jean Drive, Concord, NC 28027
MLS# 4345289Listed by: RE/MAX LEADING EDGE - Open Sat, 11am to 1pmNew
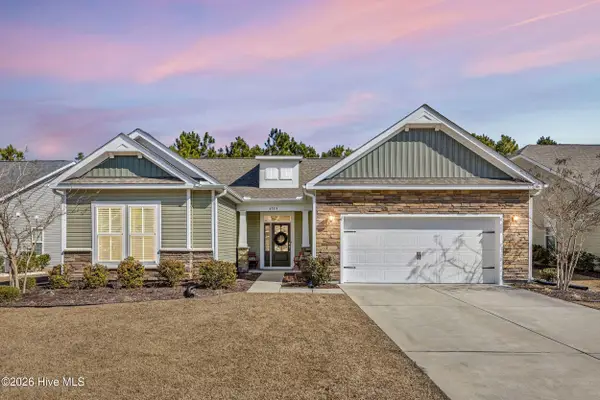 $485,000Active3 beds 3 baths2,319 sq. ft.
$485,000Active3 beds 3 baths2,319 sq. ft.6515 Adelina Court Sw, Ocean Isle Beach, NC 28469
MLS# 100553871Listed by: COLDWELL BANKER SEA COAST ADVANTAGE-HAMPSTEAD - New
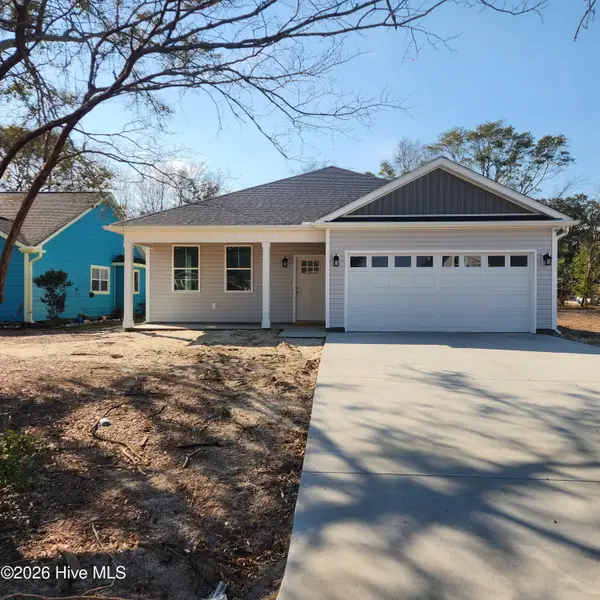 $439,900Active3 beds 2 baths1,385 sq. ft.
$439,900Active3 beds 2 baths1,385 sq. ft.1588 Crown Stream Drive Sw, Ocean Isle Beach, NC 28469
MLS# 100553874Listed by: A GRADE ABOVE REALTY & DEV - New
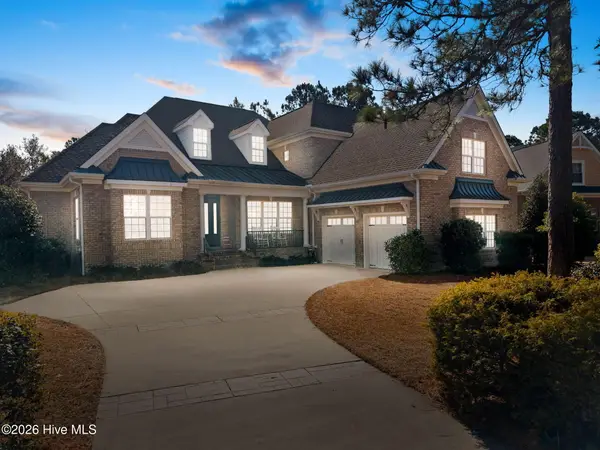 $989,000Active3 beds 5 baths3,800 sq. ft.
$989,000Active3 beds 5 baths3,800 sq. ft.540 Westchester Place Sw, Ocean Isle Beach, NC 28469
MLS# 100553770Listed by: OLLIE RAJA REALTY LLC - New
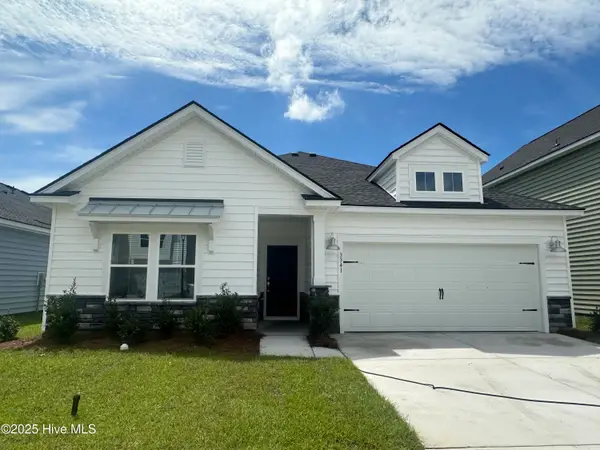 $329,200Active3 beds 2 baths1,748 sq. ft.
$329,200Active3 beds 2 baths1,748 sq. ft.3370 Wood Stork Drive #Litchfield Il Lot 40, Ocean Isle Beach, NC 28469
MLS# 100553695Listed by: LENNAR SALES CORP. - New
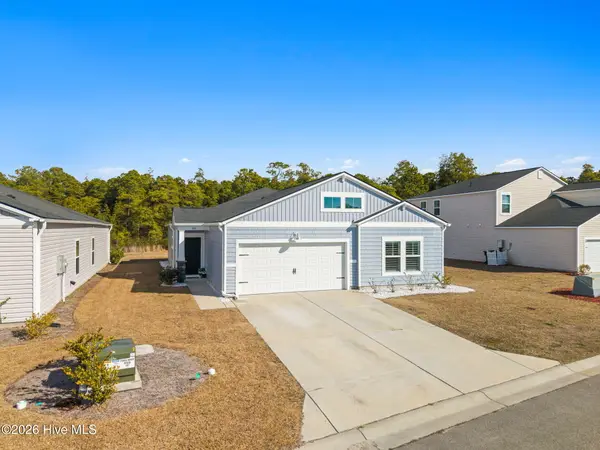 $365,000Active4 beds 2 baths1,782 sq. ft.
$365,000Active4 beds 2 baths1,782 sq. ft.948 Bourne Drive Sw, Ocean Isle Beach, NC 28469
MLS# 100553645Listed by: THE SALTWATER AGENCY

