7 Grand View Drive, Ocean Isle Beach, NC 28469
Local realty services provided by:ERA Strother Real Estate
7 Grand View Drive,Ocean Isle Beach, NC 28469
$2,195,000
- 5 Beds
- 6 Baths
- 2,994 sq. ft.
- Single family
- Pending
Listed by: lori r duncan
Office: carson realty group
MLS#:100494463
Source:NC_CCAR
Price summary
- Price:$2,195,000
- Price per sq. ft.:$733.13
About this home
Welcome to THE POINTE—Ocean Isle Beach's newest and most exclusive oceanfront community. This gated enclave offers a luxurious retreat for those seeking the perfect blend of privacy and paradise. With a limited number of homesites, this coveted east-end location won't be available for long.
Built by Parade of Homes Diamond Award winner Sea Breeze Custom Builders, this exceptional home reflects the highest standards of quality and craftsmanship. Spanning nearly 3,000 square feet, it features 5 spacious bedrooms, 5.5 baths, two living areas, and expansive porches designed to capture breathtaking views of both the Atlantic Ocean and the Intracoastal Waterway.
Designed with a reverse floor plan, the upper level showcases two master suites, a stunning living area with a fireplace, a well-appointed kitchen, and a spacious dining area—all easily accessible via a private three-stop elevator. Thoughtfully designed with a true coastal aesthetic, this home seamlessly blends elegance with comfort.
Outdoor living is second to none, featuring a heated saltwater pool, a beautifully landscaped backyard, and an outdoor kitchen/bar area complete with a big-screen TV. Additional perks include ample storage, an enclosed garage for both an automobile and golf cart, and lush tropical landscaping.
Offered fully furnished, this turn-key property is ready to generate rental income immediately, with rental projections between $175,000 and $210,000 annually, depending on owner usage.
Don't miss this rare opportunity to own a piece of paradise—schedule your private tour today!
Contact an agent
Home facts
- Year built:2024
- Listing ID #:100494463
- Added:250 day(s) ago
- Updated:November 20, 2025 at 08:58 AM
Rooms and interior
- Bedrooms:5
- Total bathrooms:6
- Full bathrooms:5
- Half bathrooms:1
- Living area:2,994 sq. ft.
Heating and cooling
- Cooling:Central Air
- Heating:Electric, Fireplace(s), Heat Pump, Heating
Structure and exterior
- Roof:Architectural Shingle
- Year built:2024
- Building area:2,994 sq. ft.
- Lot area:0.14 Acres
Schools
- High school:West Brunswick
- Middle school:Shallotte Middle
- Elementary school:Union
Finances and disclosures
- Price:$2,195,000
- Price per sq. ft.:$733.13
New listings near 7 Grand View Drive
- New
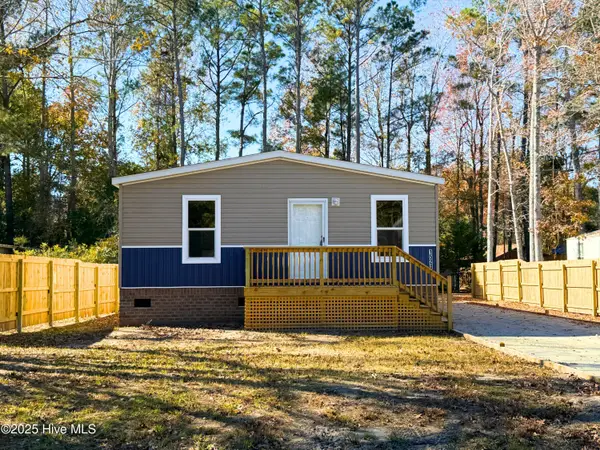 $259,900Active2 beds 2 baths1,387 sq. ft.
$259,900Active2 beds 2 baths1,387 sq. ft.1520 E Northwind Drive Sw, Ocean Isle Beach, NC 28469
MLS# 100542046Listed by: COLDWELL BANKER SEA COAST ADVANTAGE 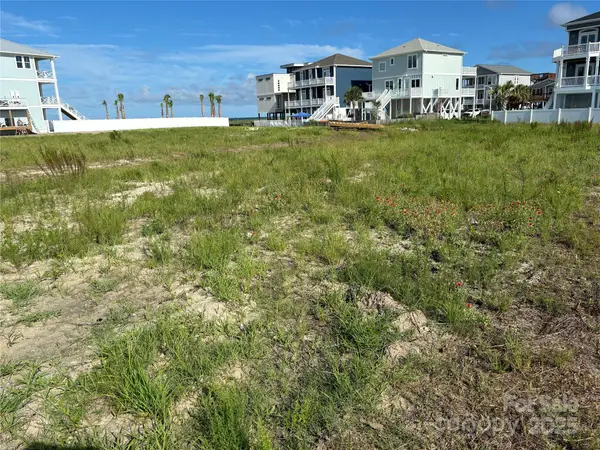 $829,000Active0.16 Acres
$829,000Active0.16 Acres8 Grand View Drive #44, Ocean Isle Beach, NC 28469
MLS# 4287395Listed by: FOCUS REAL ESTATE SERVICES LLC- New
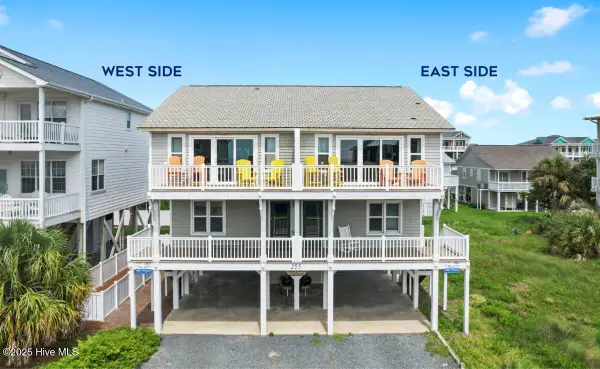 $1,200,000Active6 beds 4 baths3,028 sq. ft.
$1,200,000Active6 beds 4 baths3,028 sq. ft.255 E First Street, Ocean Isle Beach, NC 28469
MLS# 100541923Listed by: COLDWELL BANKER SLOANE - New
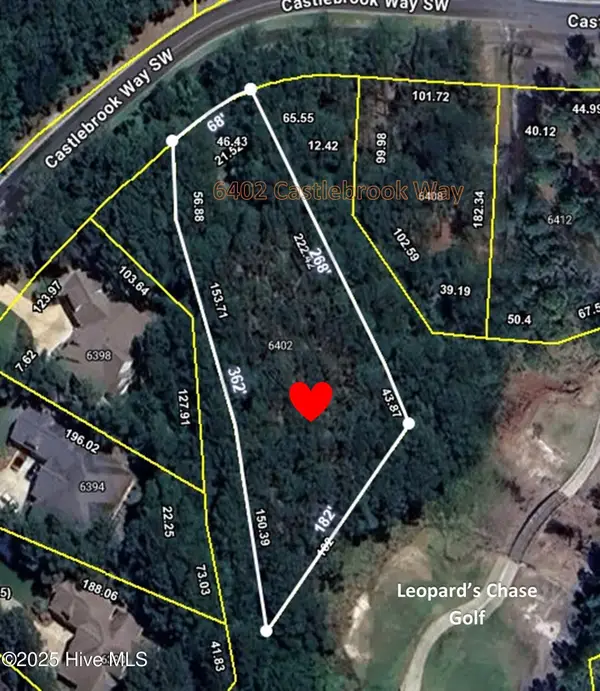 $175,000Active0.75 Acres
$175,000Active0.75 Acres6402 Castlebrook Way Sw, Ocean Isle Beach, NC 28469
MLS# 100541816Listed by: OCEAN RIDGE PLANTATION REAL ESTATE SALES - New
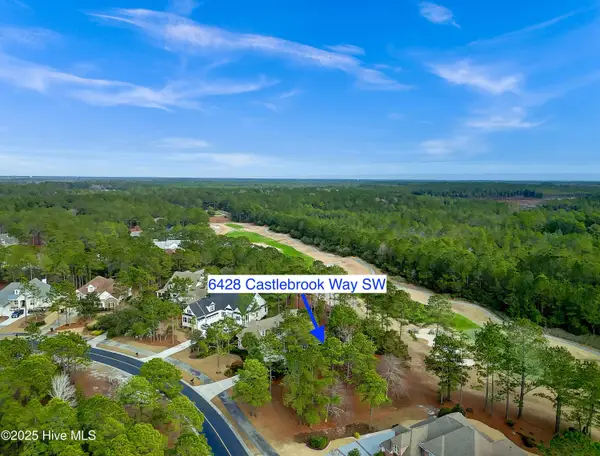 $125,000Active0.31 Acres
$125,000Active0.31 Acres6428 Castlebrook Way Sw, Ocean Isle Beach, NC 28469
MLS# 100541802Listed by: SILVER COAST PROPERTIES - Open Sat, 10am to 12pmNew
 $1,689,000Active6 beds 4 baths2,129 sq. ft.
$1,689,000Active6 beds 4 baths2,129 sq. ft.226 W First Street, Ocean Isle Beach, NC 28469
MLS# 100541677Listed by: COLDWELL BANKER SEA COAST ADVANTAGE - New
 $74,500Active0.21 Acres
$74,500Active0.21 Acres6649 Summerhill Glen Sw, Ocean Isle Beach, NC 28469
MLS# 100541686Listed by: THE SALTWATER AGENCY - New
 $375,000Active2 beds 2 baths1,821 sq. ft.
$375,000Active2 beds 2 baths1,821 sq. ft.1767 Harborage Drive Sw #Apt 2, Ocean Isle Beach, NC 28469
MLS# 100541549Listed by: COLDWELL BANKER SEA COAST ADVANTAGE - New
 $130,000Active0.43 Acres
$130,000Active0.43 Acres149 Windsor Circle Sw, Ocean Isle Beach, NC 28469
MLS# 100541526Listed by: COASTAL DEVELOPMENT & REALTY OAK ISLAND - New
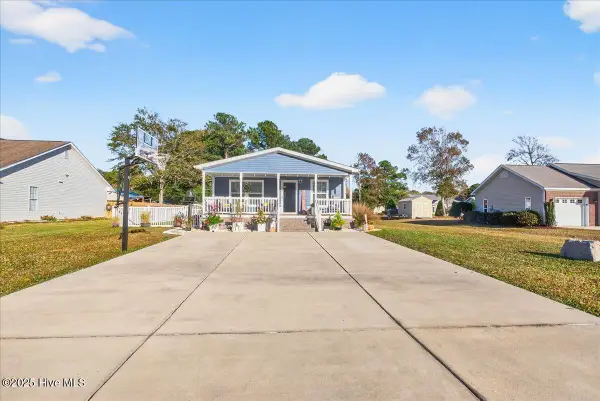 $312,500Active3 beds 2 baths1,526 sq. ft.
$312,500Active3 beds 2 baths1,526 sq. ft.1617 Gate 1 Drive Sw, Ocean Isle Beach, NC 28469
MLS# 100540840Listed by: CENTURY 21 SUNSET REALTY
