7 Oleander Lane, Ocean Isle Beach, NC 28469
Local realty services provided by:ERA Strother Real Estate
7 Oleander Lane,Ocean Isle Beach, NC 28469
$819,000
- 4 Beds
- 2 Baths
- 1,637 sq. ft.
- Single family
- Active
Listed by: linda register
Office: intracoastal realty
MLS#:100515123
Source:NC_CCAR
Price summary
- Price:$819,000
- Price per sq. ft.:$500.31
About this home
This beach cottage situated in the western end of Ocean Isle & in the desired community of Island Park is all about location & upgrades. This four bedroom home has a large deck with expansive views overlooking a lagoon with a fountain, the perfect place for outdoor enjoyment & viewing wonderful sunsets & wildlife. Front of house has an extended porch for enjoying ocean breezes. Expansive ground level area with patio seating, under the house parking & an exceptional storage area including outdoor shower & dressing area (35 ft by 9.5ft.) adds to the enjoyment of being at the beach. What a collection of ''toys'' one can store! This second row in Island Park is a quick walk to the beach. Minimal exterior maintenance with vinyl siding & vinyl deck railings front and back. Upgrades in this home include a gas fireplace surrounded by built in bookcases, wood flooring in all four bedrooms with the balance of the home tiled. Did I mention that two of the four bedrooms have wonderful lagoon views? Two bedrooms offer king size beds & a third bedroom perfect for the family with a trapeze bunk. A double tiled walk in shower graces the second floor bath. Stainless steel kitchen appliances, granite counter tops in a kitchen highlighted by a ceramic tile backsplash & nice bright white cabinetry. Two HVAC units in 2023, washer is 2023, deck furniture 2022; stove in 2022, refrig 2025; 30 Year Roof Nov 2025; living room sofas in 2022, & all bedrooms & baths freshly painted 2022. In the last approx five years new windows were installed, new decking, & plantation blinds, This home with vaulted ceilings in living & dining areas & numerous windows is an open floor plan with plenty of light. Your beach getaway feels ''so new''. Additionally the HOA takes care of the landscaping so no worries..just come to the beach and enjoy. Two outdoor swimming pools & two Soundside day docks to access ICW for additional fun in the sun!. Beautiful white beaches & plenty of things to do nearby
Contact an agent
Home facts
- Year built:1998
- Listing ID #:100515123
- Added:199 day(s) ago
- Updated:January 08, 2026 at 11:21 AM
Rooms and interior
- Bedrooms:4
- Total bathrooms:2
- Full bathrooms:2
- Living area:1,637 sq. ft.
Heating and cooling
- Cooling:Heat Pump
- Heating:Electric, Heat Pump, Heating
Structure and exterior
- Roof:Architectural Shingle
- Year built:1998
- Building area:1,637 sq. ft.
- Lot area:0.09 Acres
Schools
- High school:West Brunswick
- Middle school:Shallotte Middle
- Elementary school:Union
Utilities
- Water:Water Connected
- Sewer:Sewer Connected
Finances and disclosures
- Price:$819,000
- Price per sq. ft.:$500.31
New listings near 7 Oleander Lane
- New
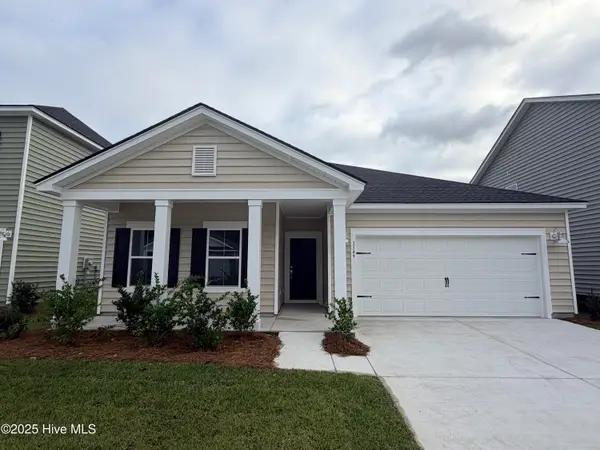 $341,100Active3 beds 2 baths1,748 sq. ft.
$341,100Active3 beds 2 baths1,748 sq. ft.3365 Wood Stork Drive Sw #Litchfield Il Lot 77, Ocean Isle Beach, NC 28469
MLS# 100547795Listed by: LENNAR SALES CORP. - New
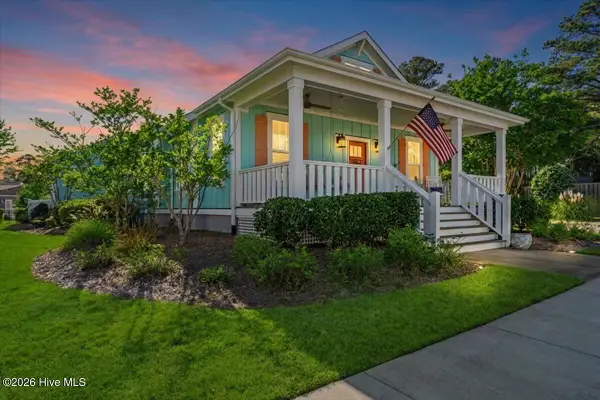 $485,000Active2 beds 2 baths1,622 sq. ft.
$485,000Active2 beds 2 baths1,622 sq. ft.6499 Square Knot Lane Sw, Ocean Isle Beach, NC 28469
MLS# 100547784Listed by: CENTURY 21 SUNSET REALTY - New
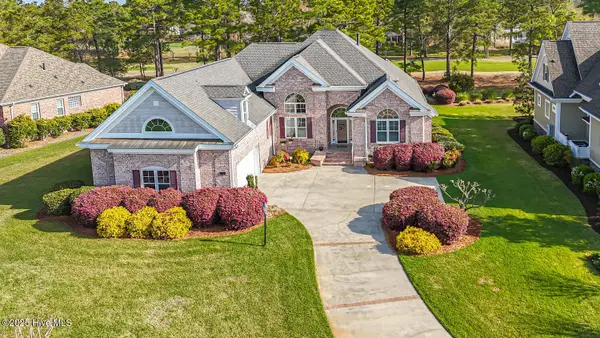 $800,000Active3 beds 3 baths3,119 sq. ft.
$800,000Active3 beds 3 baths3,119 sq. ft.6574 Spencer Place Sw, Ocean Isle Beach, NC 28469
MLS# 100547703Listed by: ASAP REALTY - New
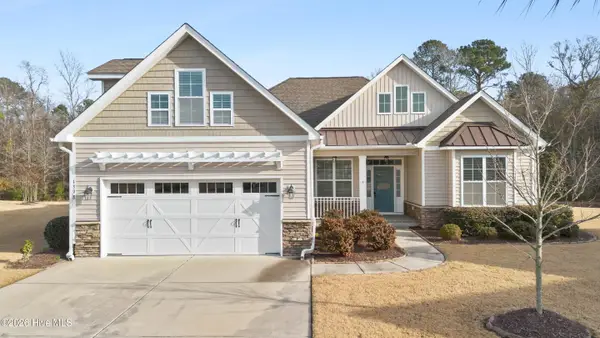 $535,000Active3 beds 3 baths2,348 sq. ft.
$535,000Active3 beds 3 baths2,348 sq. ft.1398 Arot Court Sw, Ocean Isle Beach, NC 28469
MLS# 100547652Listed by: COLDWELL BANKER SEA COAST ADVANTAGE - New
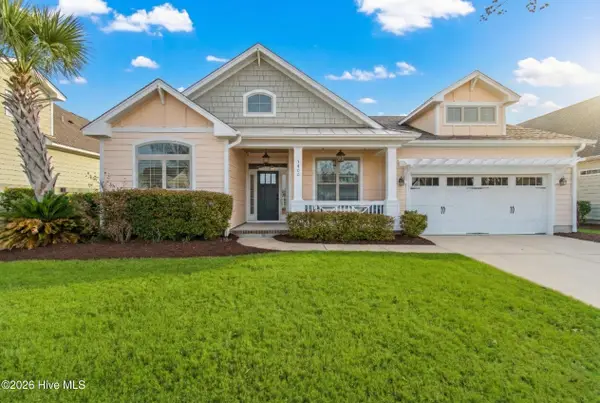 $574,000Active3 beds 2 baths1,630 sq. ft.
$574,000Active3 beds 2 baths1,630 sq. ft.1403 Dunes Boulevard Sw, Ocean Isle Beach, NC 28469
MLS# 100547463Listed by: COLDWELL BANKER SLOANE REALTY OIB - Open Sat, 10am to 1pmNew
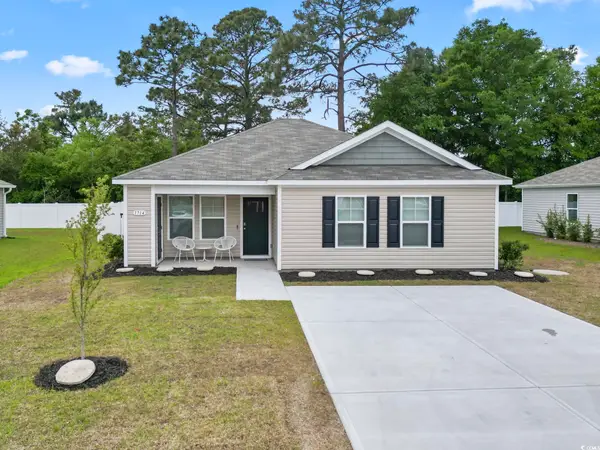 $309,000Active3 beds 2 baths1,272 sq. ft.
$309,000Active3 beds 2 baths1,272 sq. ft.1714 Whispering Pine St., Ocean Isle Beach, NC 28469
MLS# 2600271Listed by: EXP REALTY LLC - New
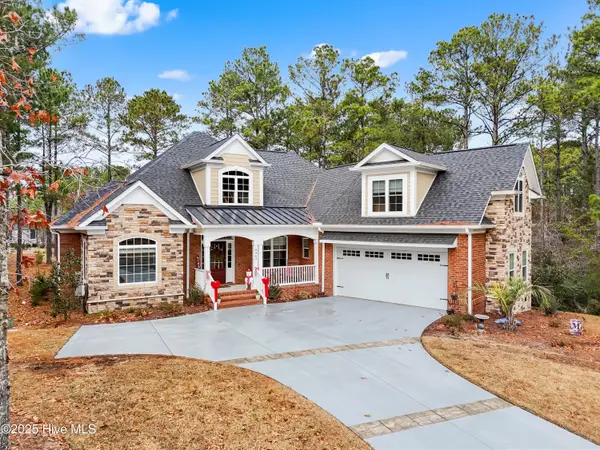 $949,900Active3 beds 4 baths2,721 sq. ft.
$949,900Active3 beds 4 baths2,721 sq. ft.6482 Kirkwall Point Sw, Ocean Isle Beach, NC 28469
MLS# 100547122Listed by: SILVER COAST PROPERTIES - New
 $380,000Active4 beds 2 baths1,800 sq. ft.
$380,000Active4 beds 2 baths1,800 sq. ft.947 Bourne Drive Sw, Ocean Isle Beach, NC 28469
MLS# 100547065Listed by: MARTHA LEE REALTY CO LLC - OIB - New
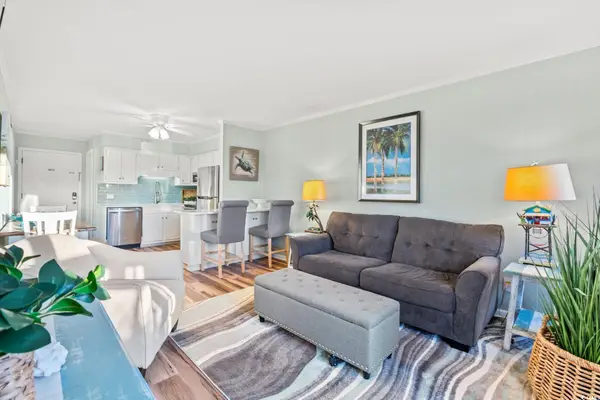 $459,900Active2 beds 2 baths792 sq. ft.
$459,900Active2 beds 2 baths792 sq. ft.277 W First St. #1i, Ocean Isle Beach, NC 28469
MLS# 2530191Listed by: LANDMARK SOTHEBY'S INTL REALTY - New
 $443,550Active4 beds 3 baths2,425 sq. ft.
$443,550Active4 beds 3 baths2,425 sq. ft.3374 Wood Stork Drive #Litchfield Il Lot 39, Ocean Isle Beach, NC 28469
MLS# 100547041Listed by: LENNAR SALES CORP.
