7126 Chatham Glenn Sw, Ocean Isle Beach, NC 28469
Local realty services provided by:ERA Strother Real Estate
7126 Chatham Glenn Sw,Ocean Isle Beach, NC 28469
$429,900
- 4 Beds
- 3 Baths
- 2,380 sq. ft.
- Single family
- Pending
Listed by:john v jones
Office:keller williams innovate-oib mainland
MLS#:100530216
Source:NC_CCAR
Price summary
- Price:$429,900
- Price per sq. ft.:$180.63
About this home
Exquisite Home in Chatham Glenn Estates. Discover coastal living at its finest in this community by renowned Real Star Builders. Loaded with original and after sale upgrades, with a commanding and stunning waterfront view; 4 bedroom 3 bath w/ loft. This floor plan is great for entertaining with LVL4 tile flooring from front door through family room and kitchen, and outside enclosed patio. Granite kitchen countertops, and stainless steel appliances. Venetian blinds throughout, providing both style and functionality. Large Owners suite and Owners Bath include walk in shower, double vanity, linen closet and a spacious walk in closet. Outdoor living is elevated with an enclosed porch by EZ-Breeze, and a beautiful view from all three patios and second story loft/bedroom and generously fenced in back yard. Top it off with beautiful landscaping. A 2-car garage supported with a 4-car driveway. Ready for a swim? The pool is just outside your front door with a clubhouse for social gatherings. Conveniently located between Wilmington and Myrtle Beach and situated just minutes from the beautiful shores of Sunset and Ocean Isle Beach. Local shopping and restaurants at your fingertips.
Contact an agent
Home facts
- Year built:2020
- Listing ID #:100530216
- Added:17 day(s) ago
- Updated:September 29, 2025 at 07:46 AM
Rooms and interior
- Bedrooms:4
- Total bathrooms:3
- Full bathrooms:3
- Living area:2,380 sq. ft.
Heating and cooling
- Cooling:Central Air
- Heating:Electric, Heat Pump, Heating
Structure and exterior
- Roof:Architectural Shingle
- Year built:2020
- Building area:2,380 sq. ft.
- Lot area:0.2 Acres
Schools
- High school:West Brunswick
- Middle school:Shallotte Middle
- Elementary school:Union
Utilities
- Water:Municipal Water Available, Water Connected
- Sewer:Sewer Connected
Finances and disclosures
- Price:$429,900
- Price per sq. ft.:$180.63
New listings near 7126 Chatham Glenn Sw
- New
 $239,900Active2 beds 2 baths1,230 sq. ft.
$239,900Active2 beds 2 baths1,230 sq. ft.7195 Bonaventure Street Sw #Apt 404, Ocean Isle Beach, NC 28469
MLS# 100533227Listed by: ASAP REALTY - New
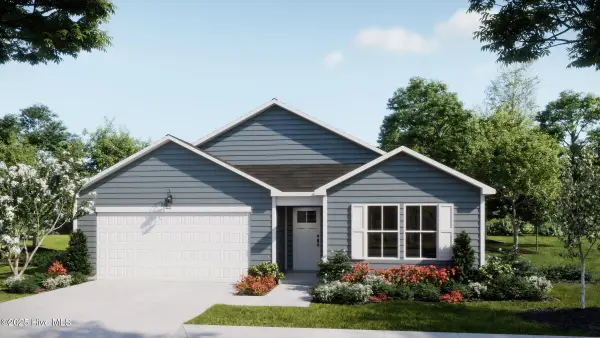 $285,000Active3 beds 2 baths1,731 sq. ft.
$285,000Active3 beds 2 baths1,731 sq. ft.990 Hillrose Lane Sw #09, Ocean Isle Beach, NC 28469
MLS# 100533153Listed by: COLDWELL BANKER SEA COAST ADVANTAGE - New
 $255,000Active2 beds 2 baths1,247 sq. ft.
$255,000Active2 beds 2 baths1,247 sq. ft.986 Hillrose Lane Sw #08, Ocean Isle Beach, NC 28469
MLS# 100533146Listed by: COLDWELL BANKER SEA COAST ADVANTAGE - New
 $294,950Active4 beds 3 baths1,965 sq. ft.
$294,950Active4 beds 3 baths1,965 sq. ft.2049 Osprey Isle Lane Sw #Lot 71 Berkeley, Ocean Isle Beach, NC 28469
MLS# 100533125Listed by: LENNAR SALES CORP. - New
 $293,800Active4 beds 3 baths1,965 sq. ft.
$293,800Active4 beds 3 baths1,965 sq. ft.2053 Osprey Isle Lane Sw #Lot 72 Berkeley, Ocean Isle Beach, NC 28469
MLS# 100533126Listed by: LENNAR SALES CORP. - New
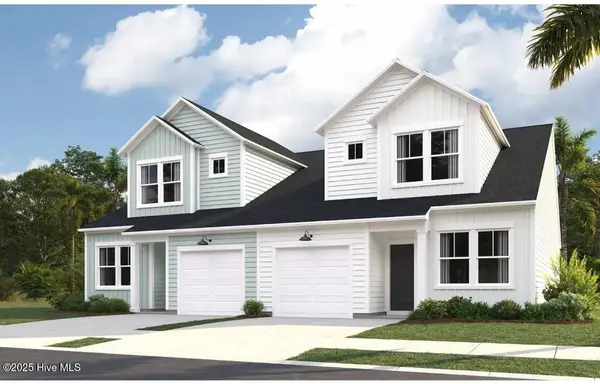 $254,650Active3 beds 3 baths1,437 sq. ft.
$254,650Active3 beds 3 baths1,437 sq. ft.1737 Hunting Harris Court Sw #Lot 39 Blakely, Ocean Isle Beach, NC 28469
MLS# 100533057Listed by: LENNAR SALES CORP. 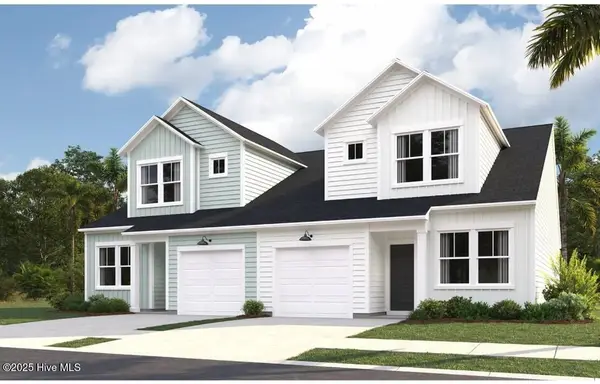 $253,200Pending3 beds 3 baths1,437 sq. ft.
$253,200Pending3 beds 3 baths1,437 sq. ft.1733 Hunting Harris Court Sw #Lot 40 Blakely, Ocean Isle Beach, NC 28469
MLS# 100533059Listed by: LENNAR SALES CORP.- New
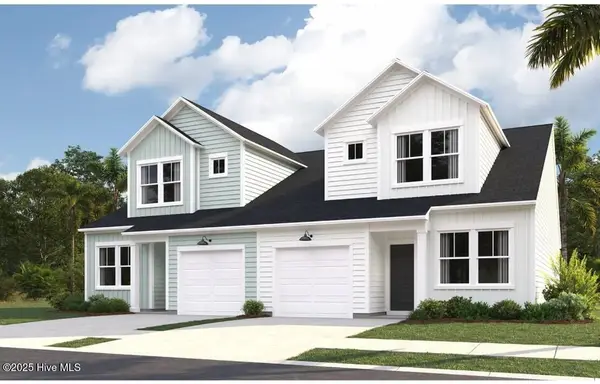 $234,400Active3 beds 3 baths1,437 sq. ft.
$234,400Active3 beds 3 baths1,437 sq. ft.1764 Hunting Harris Court Sw #Lot 15 Blakely, Ocean Isle Beach, NC 28469
MLS# 100533039Listed by: LENNAR SALES CORP. - New
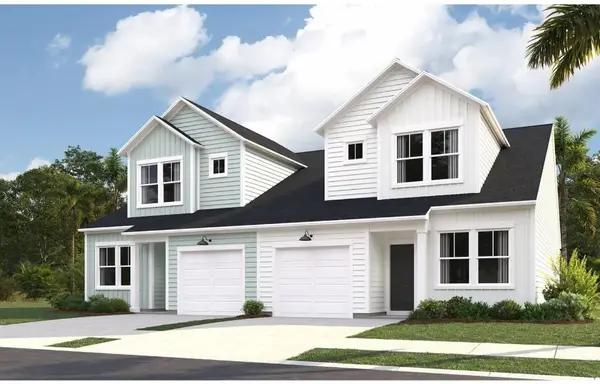 $234,400Active3 beds 3 baths1,627 sq. ft.
$234,400Active3 beds 3 baths1,627 sq. ft.1764 Hunting Harris Ct #15, Ocean Isle Beach, NC 28469
MLS# 2523588Listed by: LENNAR CAROLINAS LLC - New
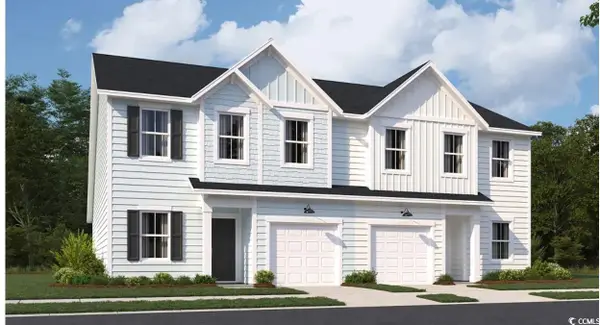 $294,950Active4 beds 3 baths2,155 sq. ft.
$294,950Active4 beds 3 baths2,155 sq. ft.2049 Hunting Harris Ct #71, Ocean Isle Beach, NC 28469
MLS# 2523596Listed by: LENNAR CAROLINAS LLC
