7130 Pennywhistle Lane Sw, Ocean Isle Beach, NC 28469
Local realty services provided by:ERA Strother Real Estate
7130 Pennywhistle Lane Sw,Ocean Isle Beach, NC 28469
$1,049,999
- 3 Beds
- 4 Baths
- 2,912 sq. ft.
- Single family
- Pending
Listed by: tavis t neal, jenny c kopec
Office: ocean ridge plantation real estate sales
MLS#:100542440
Source:NC_CCAR
Price summary
- Price:$1,049,999
- Price per sq. ft.:$360.58
About this home
Discover the perfect blend of coastal charm and refined living in the heart of Ocean Ridge Plantation. This beautifully designed 1.5-story home by Coleman Fine Homes Builder offers 2,912 heated sq. ft. of thoughtfully crafted space, including 3 inviting bedrooms, 3.5 baths, and a flexible bonus room that can easily serve as a 4th bedroom or private retreat.
From the moment you step inside, you're greeted by an open, light-filled great room that creates a natural flow for both everyday living and effortless entertaining. Enjoy peaceful mornings in the enclosed sunroom, taking in serene golf course views of the Lion's Paw #14 green — the perfect backdrop for your first cup of coffee.
Currently under construction and anticipated for completion in July 2026, this home will showcase elevated finishes, timeless details, and superior craftsmanship throughout. A luxurious primary suite, comfortable main-floor guest accommodations, flexible bonus room, and inviting outdoor spaces — including a sunroom, raised porch, and patio — offer the ideal setting to embrace the relaxed coastal lifestyle Ocean Ridge is known for.
Nestled in one of the most prestigious golf communities along the Carolina coast, this home provides more than an address — it delivers a lifestyle. Ocean Ridge Plantation residents enjoy access to a private oceanfront Beach Club on Sunset, 72 holes of championship golf across four renowned courses, golf clubhouses, community center, Indoor, outdoor, & children's pools, fitness & cardio center, tennis & pickleball courts, miles of scenic walking & biking trails, community parks, pavilion & over 100 owner clubs with year-round activities. Welcome home to everyday elegance and easy coastal living.
Contact an agent
Home facts
- Year built:2026
- Listing ID #:100542440
- Added:83 day(s) ago
- Updated:February 10, 2026 at 08:53 AM
Rooms and interior
- Bedrooms:3
- Total bathrooms:4
- Full bathrooms:3
- Half bathrooms:1
- Living area:2,912 sq. ft.
Heating and cooling
- Cooling:Central Air, Zoned
- Heating:Electric, Forced Air, Heating, Zoned
Structure and exterior
- Roof:Architectural Shingle, Metal
- Year built:2026
- Building area:2,912 sq. ft.
- Lot area:0.33 Acres
Schools
- High school:West Brunswick
- Middle school:Shallotte Middle
- Elementary school:Union
Utilities
- Water:County Water
Finances and disclosures
- Price:$1,049,999
- Price per sq. ft.:$360.58
New listings near 7130 Pennywhistle Lane Sw
- New
 $254,600Active3 beds 2 baths1,620 sq. ft.
$254,600Active3 beds 2 baths1,620 sq. ft.1226 Black Kite Ct Sw, Ocean Isle Beach, NC 28469
MLS# 2603691Listed by: LENNAR CAROLINAS LLC - New
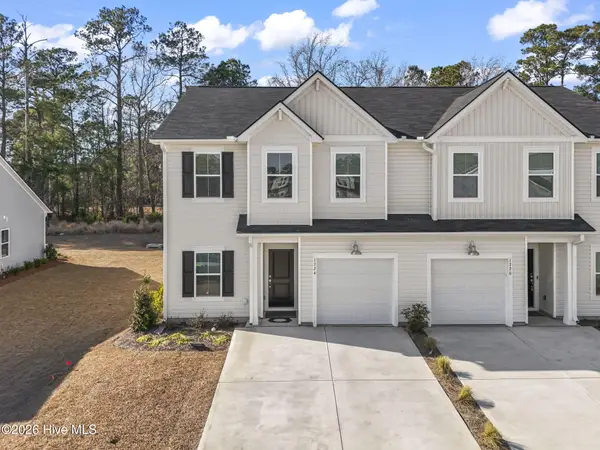 $279,900Active4 beds 3 baths1,965 sq. ft.
$279,900Active4 beds 3 baths1,965 sq. ft.1724 Hunting Harris Court Sw #6, Ocean Isle Beach, NC 28469
MLS# 100553971Listed by: CENTURY 21 THOMAS INCORPORATED DBA THOMAS REAL ESTATE, LLC - New
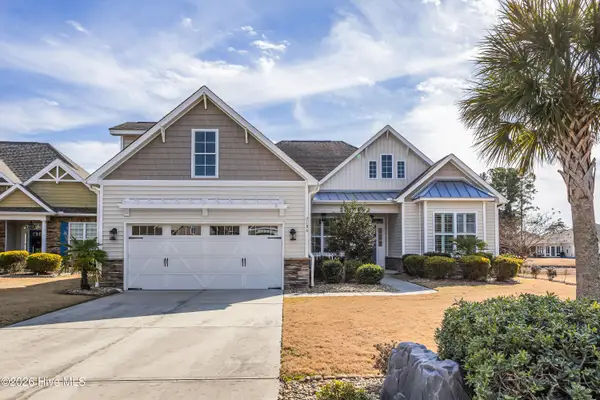 $549,900Active3 beds 3 baths2,266 sq. ft.
$549,900Active3 beds 3 baths2,266 sq. ft.7186 Bonaventure Street Sw, Ocean Isle Beach, NC 28469
MLS# 100553898Listed by: COLDWELL BANKER SLOANE - New
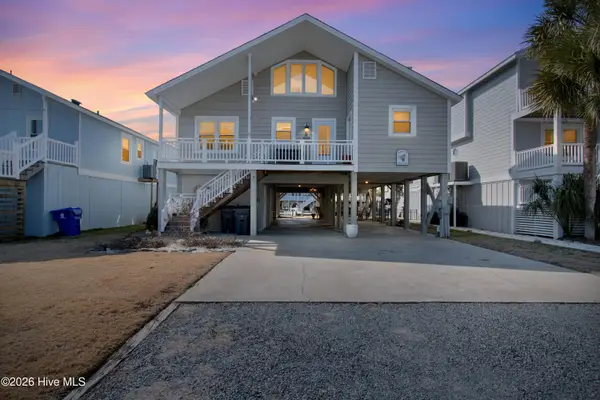 $1,199,000Active4 beds 3 baths1,835 sq. ft.
$1,199,000Active4 beds 3 baths1,835 sq. ft.27 Scotland Street, Ocean Isle Beach, NC 28469
MLS# 100553939Listed by: COLDWELL BANKER SLOANE REALTY OIB - New
 $567,800Active4 beds 3 baths2,514 sq. ft.
$567,800Active4 beds 3 baths2,514 sq. ft.4004 Shelby Jean Drive, Concord, NC 28027
MLS# 4345289Listed by: RE/MAX LEADING EDGE - Open Sat, 11am to 1pmNew
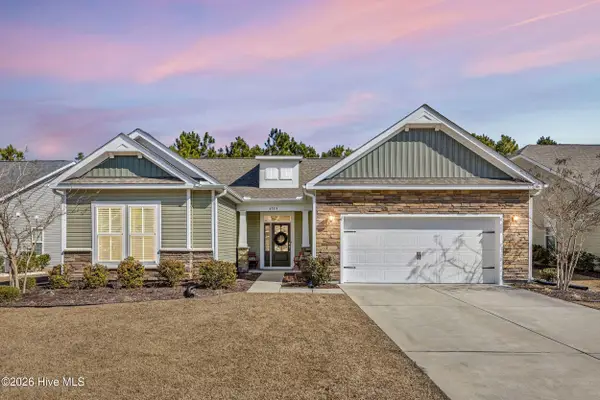 $485,000Active3 beds 3 baths2,319 sq. ft.
$485,000Active3 beds 3 baths2,319 sq. ft.6515 Adelina Court Sw, Ocean Isle Beach, NC 28469
MLS# 100553871Listed by: COLDWELL BANKER SEA COAST ADVANTAGE-HAMPSTEAD - New
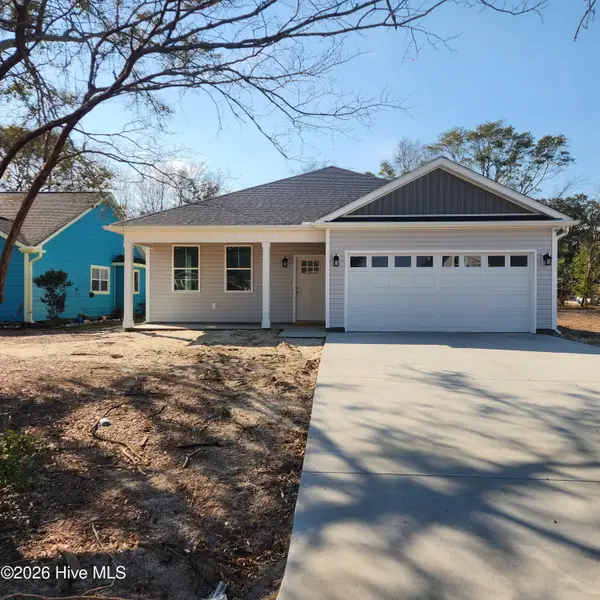 $439,900Active3 beds 2 baths1,385 sq. ft.
$439,900Active3 beds 2 baths1,385 sq. ft.1588 Crown Stream Drive Sw, Ocean Isle Beach, NC 28469
MLS# 100553874Listed by: A GRADE ABOVE REALTY & DEV - New
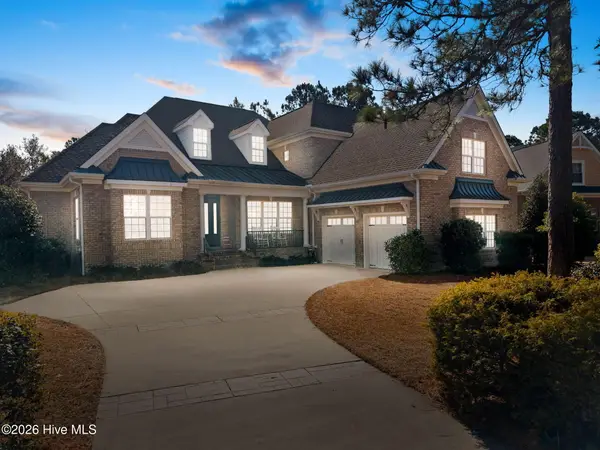 $989,000Active3 beds 5 baths3,800 sq. ft.
$989,000Active3 beds 5 baths3,800 sq. ft.540 Westchester Place Sw, Ocean Isle Beach, NC 28469
MLS# 100553770Listed by: OLLIE RAJA REALTY LLC - New
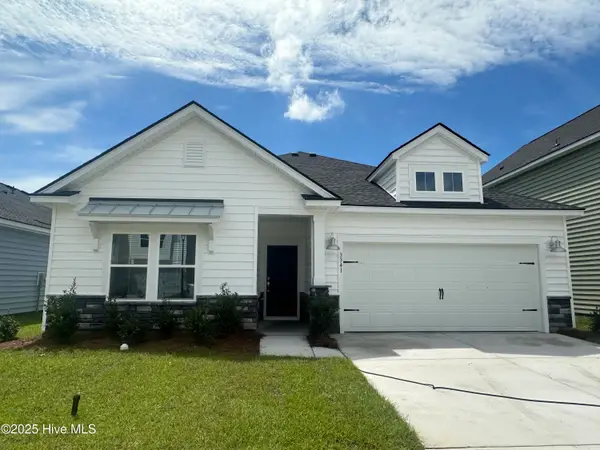 $329,200Active3 beds 2 baths1,748 sq. ft.
$329,200Active3 beds 2 baths1,748 sq. ft.3370 Wood Stork Drive #Litchfield Il Lot 40, Ocean Isle Beach, NC 28469
MLS# 100553695Listed by: LENNAR SALES CORP. - New
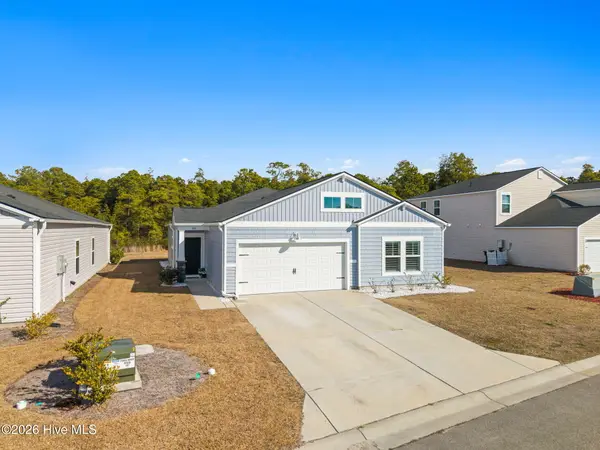 $365,000Active4 beds 2 baths1,782 sq. ft.
$365,000Active4 beds 2 baths1,782 sq. ft.948 Bourne Drive Sw, Ocean Isle Beach, NC 28469
MLS# 100553645Listed by: THE SALTWATER AGENCY

