5199 Tobacco Road, Orrum, NC 28369
Local realty services provided by:ERA Strother Real Estate
5199 Tobacco Road,Orrum, NC 28369
$750,000
- 3 Beds
- 3 Baths
- 3,428 sq. ft.
- Single family
- Pending
Listed by: natalie lewis
Office: lewis realty
MLS#:748287
Source:NC_FRAR
Price summary
- Price:$750,000
- Price per sq. ft.:$218.79
About this home
$25,000 PRICE REDUCTION - Seller Must Relocate; Motivated to sell! Make this your North Carolina Country Getaway. If you've been dreaming of peaceful Southern living, this 50.39 -acre horse farm is calling your name. Tucked away behind a gated entrance and an 800-foot driveway, you'll find open fields, shady woods, two stocked ponds (one with a dock), and a beautiful pecan grove. The 40x50 horse barn has everything you need—four roomy stalls, a center aisle, tack and feed rooms, plus water and lights. Two tobacco barns and extra sheds give you plenty of space for equipment or storage. All the fencing is in place and nice hay fields are set-up for your horses. When you step inside the 3,400-square-foot brick home and feel right at home. There are three bedrooms and three full baths, including a spacious primary suite with a walk-in closet and a relaxing air-jetted tub. Enjoy the living room with a working fireplace, a bright sunroom overlooking the property, and a big deck with a pool - perfect for warm Carolina evenings. The kitchen is set up for easy meals and gatherings with a newer stove, dishwasher, island, and a walk-in pantry. You'll also have a large laundry area and lots of extra storage throughout. Two workshops (25x40 and 19x58) are ready for hobbies, projects, or extra parking. There's also a 3-car garage, gas heaters, an alarm system. Located just over an hour from North Myrtle Beach and close to Lumberton, Fayetteville, and Florence, this is the perfect mix of country peace and convenience. This 50.39 acre horse farm with a beautiful brick home and full amenities is now priced to move quickly.
Contact an agent
Home facts
- Year built:1978
- Listing ID #:748287
- Added:347 day(s) ago
- Updated:November 18, 2025 at 09:09 AM
Rooms and interior
- Bedrooms:3
- Total bathrooms:3
- Full bathrooms:3
- Living area:3,428 sq. ft.
Heating and cooling
- Heating:Gas, Heat Pump
Structure and exterior
- Year built:1978
- Building area:3,428 sq. ft.
- Lot area:50.39 Acres
Schools
- High school:Robeson County Schools
- Middle school:Robeson County Schools
Utilities
- Water:Public
- Sewer:Septic Tank
Finances and disclosures
- Price:$750,000
- Price per sq. ft.:$218.79
New listings near 5199 Tobacco Road
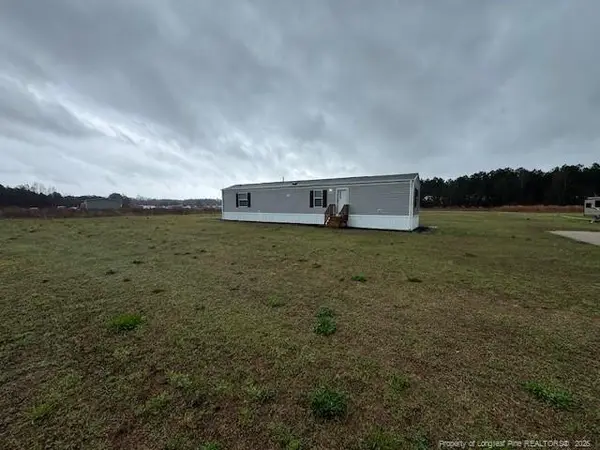 $125,000Active2 beds 2 baths840 sq. ft.
$125,000Active2 beds 2 baths840 sq. ft.176 Fire Tower Road, Orrum, NC 28369
MLS# LP752690Listed by: MAIN STREET REALTY INC. $48,000Active2 beds 1 baths952 sq. ft.
$48,000Active2 beds 1 baths952 sq. ft.5375 Wiregrass Road, Orrum, NC 28369
MLS# LP752566Listed by: DEBORAH PARKER REALTY, INC. $265,000Active3 beds 3 baths2,040 sq. ft.
$265,000Active3 beds 3 baths2,040 sq. ft.4506 Tobacco Road, Orrum, NC 28369
MLS# 752321Listed by: COLDWELL BANKER PREMIER TEAM REALTY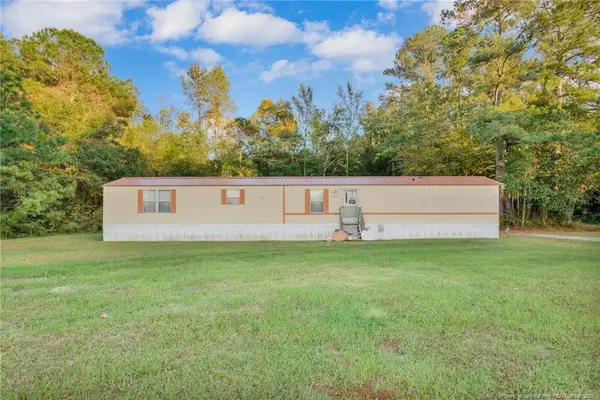 $97,000Active3 beds 2 baths1,050 sq. ft.
$97,000Active3 beds 2 baths1,050 sq. ft.6461 Wiregrass Road, Orrum, NC 28369
MLS# LP752000Listed by: 1ST CHOICE REAL ESTATE $230,000Pending4 beds 2 baths2,052 sq. ft.
$230,000Pending4 beds 2 baths2,052 sq. ft.166 Jomar Road, Orrum, NC 28369
MLS# 751418Listed by: THE HOUSING MENTORS $139,900Active3 beds 2 baths1,620 sq. ft.
$139,900Active3 beds 2 baths1,620 sq. ft.5065 Tobacco Road, Orrum, NC 28369
MLS# LP751192Listed by: 1ST CHOICE REAL ESTATE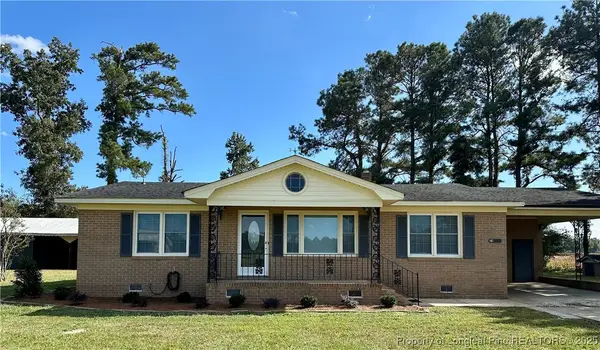 $209,000Pending3 beds 2 baths1,405 sq. ft.
$209,000Pending3 beds 2 baths1,405 sq. ft.2168 Bloomingdale Road, Orrum, NC 28369
MLS# 749795Listed by: AGENCY REALTY & PROPERTY MANAGEMENT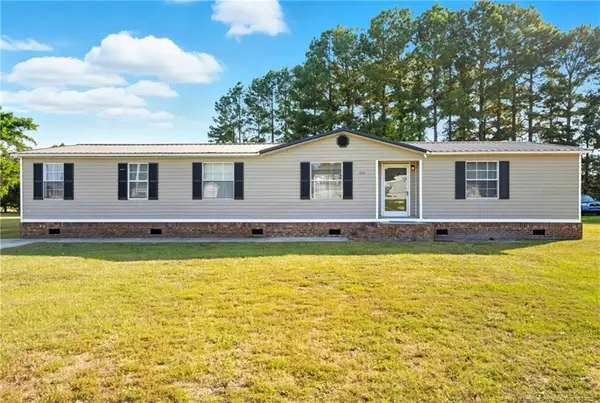 $170,111Active3 beds 2 baths1,854 sq. ft.
$170,111Active3 beds 2 baths1,854 sq. ft.350 Ralph Hunt Boulevard, Orrum, NC 28369
MLS# LP750463Listed by: NOW FAITH REAL ESTATE, LLC.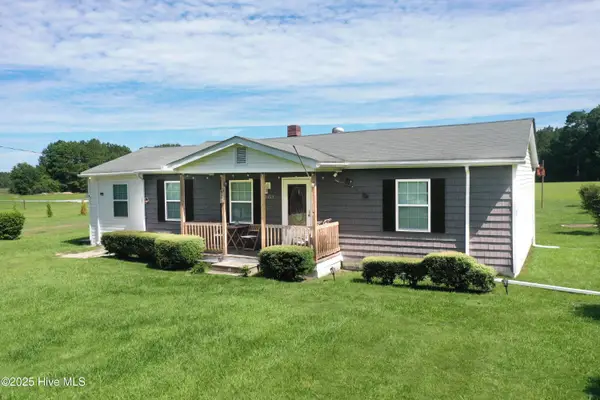 $140,000Pending3 beds 2 baths1,170 sq. ft.
$140,000Pending3 beds 2 baths1,170 sq. ft.3453 Atkinson Road, Orrum, NC 28369
MLS# 100523583Listed by: EXP REALTY $250,000Pending3 beds 2 baths1,650 sq. ft.
$250,000Pending3 beds 2 baths1,650 sq. ft.1212 S Creek Road, Orrum, NC 28369
MLS# 100518215Listed by: EXP REALTY
