104 Parker Street, Oxford, NC 27565
Local realty services provided by:ERA Parrish Realty Legacy Group
104 Parker Street,Oxford, NC 27565
$364,900
- 4 Beds
- 4 Baths
- 3,432 sq. ft.
- Single family
- Pending
Listed by: todd averette, mary jo edgerton
Office: 1st choice realty of triangle
MLS#:10081885
Source:RD
Price summary
- Price:$364,900
- Price per sq. ft.:$106.32
About this home
BACK ON THE MARKET at No FAULT OF SELLER .... Welcome to this truly one-of-a-kind home! Located in historic Oxford, NC, a walkable town with a friendly established vibe, this property is ideal for lovers of older homes or those seeking a renovation canvas. With 3,432 sq ft, two fireplaces, original details and flexible bonus space, it offers the potential to retore timeless character while adding personal comfort. Whether you are hosting in the sunroom or cozying up by one of the fireplaces this unique home weds heritage charm with today's needs. You may be hosting in the sunroom or cozying up by one of the fireplaces this unique home weds heritage charm with today's needs. Step inside to the warmth of original hardwood floors, hand crafted crown molding and exposed wood beams gracing the living room --details that evoke the thoughtful craftsmanship of a bygone era. The pine cabinet kitchen includes a cozy wood-burning fireplace, blending utilitarian design with rustic charm. the generous home spans 4 bedrooms and 3 1/2 baths with formal and family rooms offering flexibility for relaxing, entertaining or working from home. An unfinished 1,100 sq ft upper level holds potential for an additional living space, bonus room or creative retreat. Nestled on nearly half an acre city lot this home has beautiful mature landscaping, circle drive and lots of curb appeal. Home SOLD AS IS. Estates will do no repairs.
Contact an agent
Home facts
- Year built:1968
- Listing ID #:10081885
- Added:291 day(s) ago
- Updated:December 30, 2025 at 02:30 PM
Rooms and interior
- Bedrooms:4
- Total bathrooms:4
- Full bathrooms:3
- Half bathrooms:1
- Living area:3,432 sq. ft.
Heating and cooling
- Cooling:Ceiling Fan(s), Central Air, Electric
- Heating:Electric, Natural Gas
Structure and exterior
- Roof:Shingle
- Year built:1968
- Building area:3,432 sq. ft.
- Lot area:0.46 Acres
Schools
- High school:Granville - Webb
- Middle school:Granville - N Granville
- Elementary school:Granville - Stovall Shaw
Utilities
- Water:Public
- Sewer:Public Sewer
Finances and disclosures
- Price:$364,900
- Price per sq. ft.:$106.32
- Tax amount:$2,219
New listings near 104 Parker Street
- New
 $274,500Active3 beds 2 baths1,344 sq. ft.
$274,500Active3 beds 2 baths1,344 sq. ft.4062 Pine Tree Hollow Road, Oxford, NC 27565
MLS# 100546735Listed by: SOUTHERN REALTY - New
 $325,000Active3 beds 3 baths1,830 sq. ft.
$325,000Active3 beds 3 baths1,830 sq. ft.107 York Drive, Oxford, NC 27565
MLS# 10138112Listed by: WILLS HANCOCK PROPERTIES, INC. 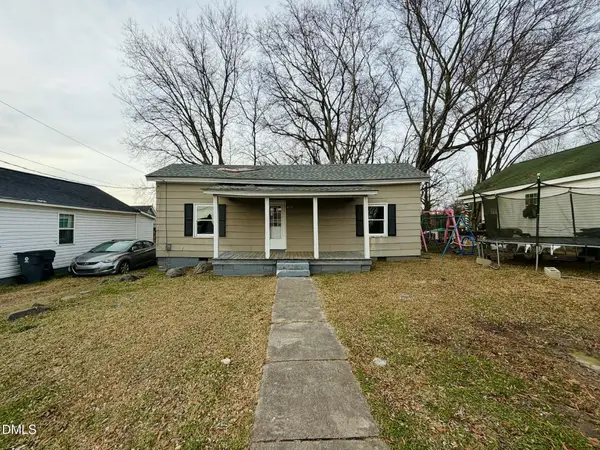 $49,900Pending-- beds 1 baths855 sq. ft.
$49,900Pending-- beds 1 baths855 sq. ft.316 Piedmont Avenue, Oxford, NC 27565
MLS# 10138054Listed by: CITY & VILLAGE REALTY LLC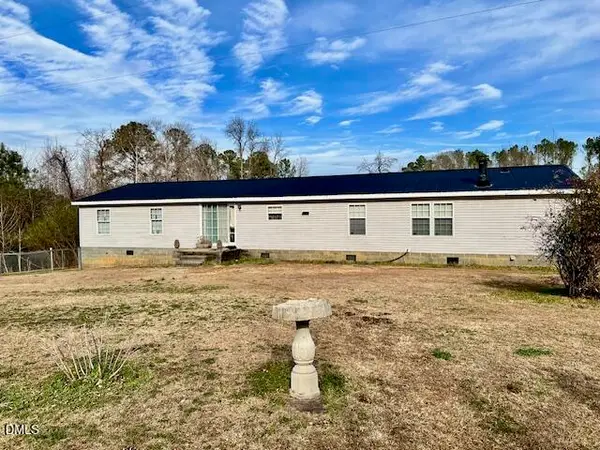 $325,000Pending4 beds 2 baths2,044 sq. ft.
$325,000Pending4 beds 2 baths2,044 sq. ft.238 Eastwood Road, Oxford, NC 27565
MLS# 10137893Listed by: WILLS HANCOCK PROPERTIES, INC.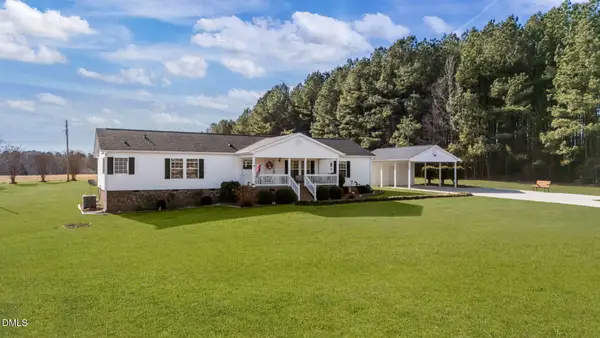 $390,000Active3 beds 2 baths1,872 sq. ft.
$390,000Active3 beds 2 baths1,872 sq. ft.4577 Hight Road, Oxford, NC 27565
MLS# 10137682Listed by: NORTHERN POINT REALTY $50,000Pending5.02 Acres
$50,000Pending5.02 Acres00 Webb Chapel Road, Oxford, NC 27565
MLS# 10137252Listed by: EXP REALTY, LLC - C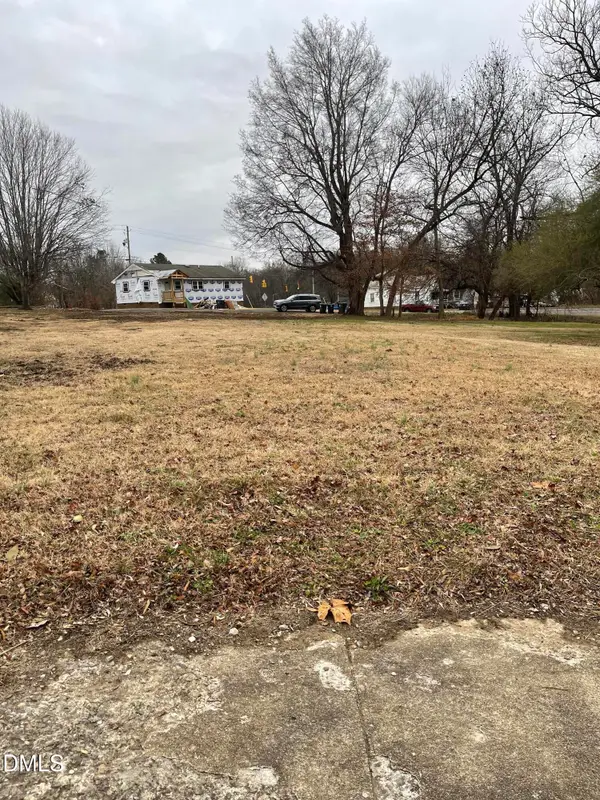 $75,000Active0.19 Acres
$75,000Active0.19 Acres513 Hillsboro Street, Oxford, NC 27565
MLS# 10137164Listed by: TRINITY REAL ESTATE VENTURES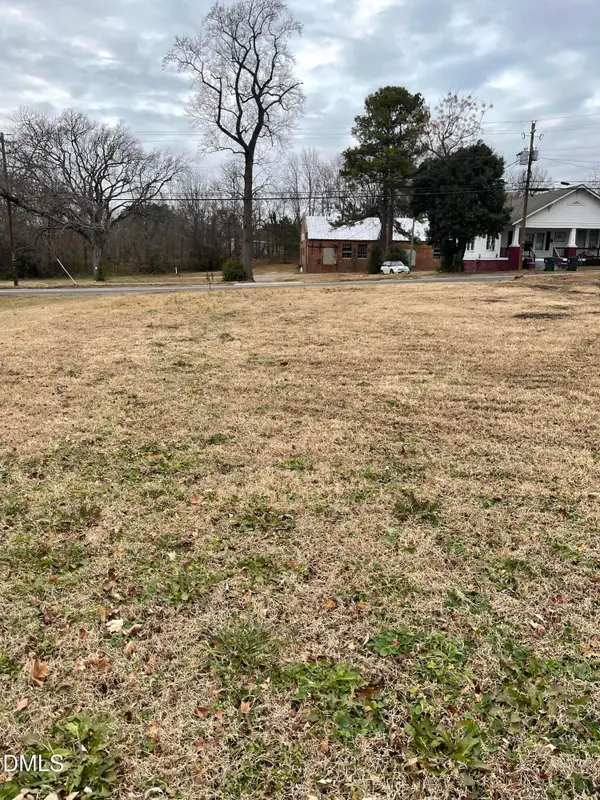 $65,000Active0.06 Acres
$65,000Active0.06 Acres507 Hillsboro Street, Oxford, NC 27565
MLS# 10137161Listed by: TRINITY REAL ESTATE VENTURES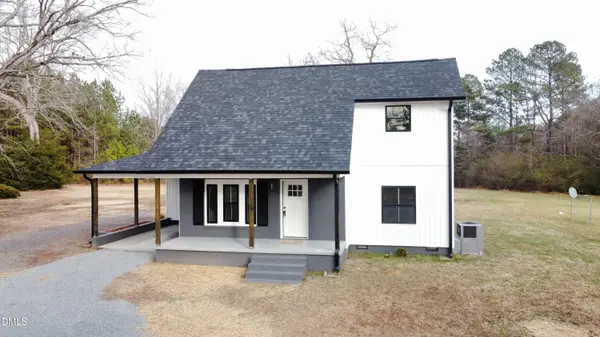 $309,900Active3 beds 2 baths1,304 sq. ft.
$309,900Active3 beds 2 baths1,304 sq. ft.5000 Fairport Road, Oxford, NC 27565
MLS# 10137093Listed by: CASAS CAROLINA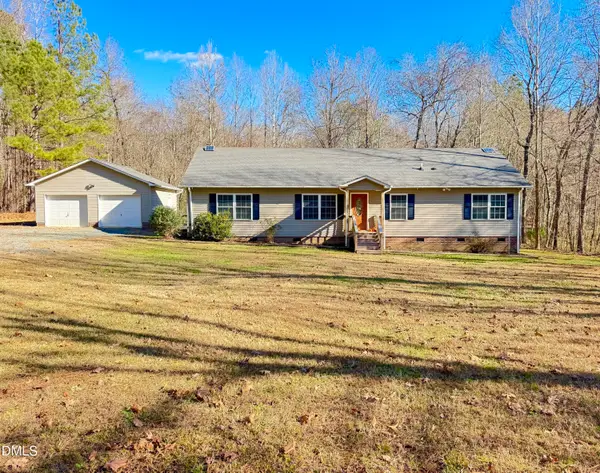 $375,000Pending3 beds 2 baths1,673 sq. ft.
$375,000Pending3 beds 2 baths1,673 sq. ft.4632 Culbreth Road, Oxford, NC 27565
MLS# 10137074Listed by: HOMES FOR LIFE REAL ESTATE, LL
